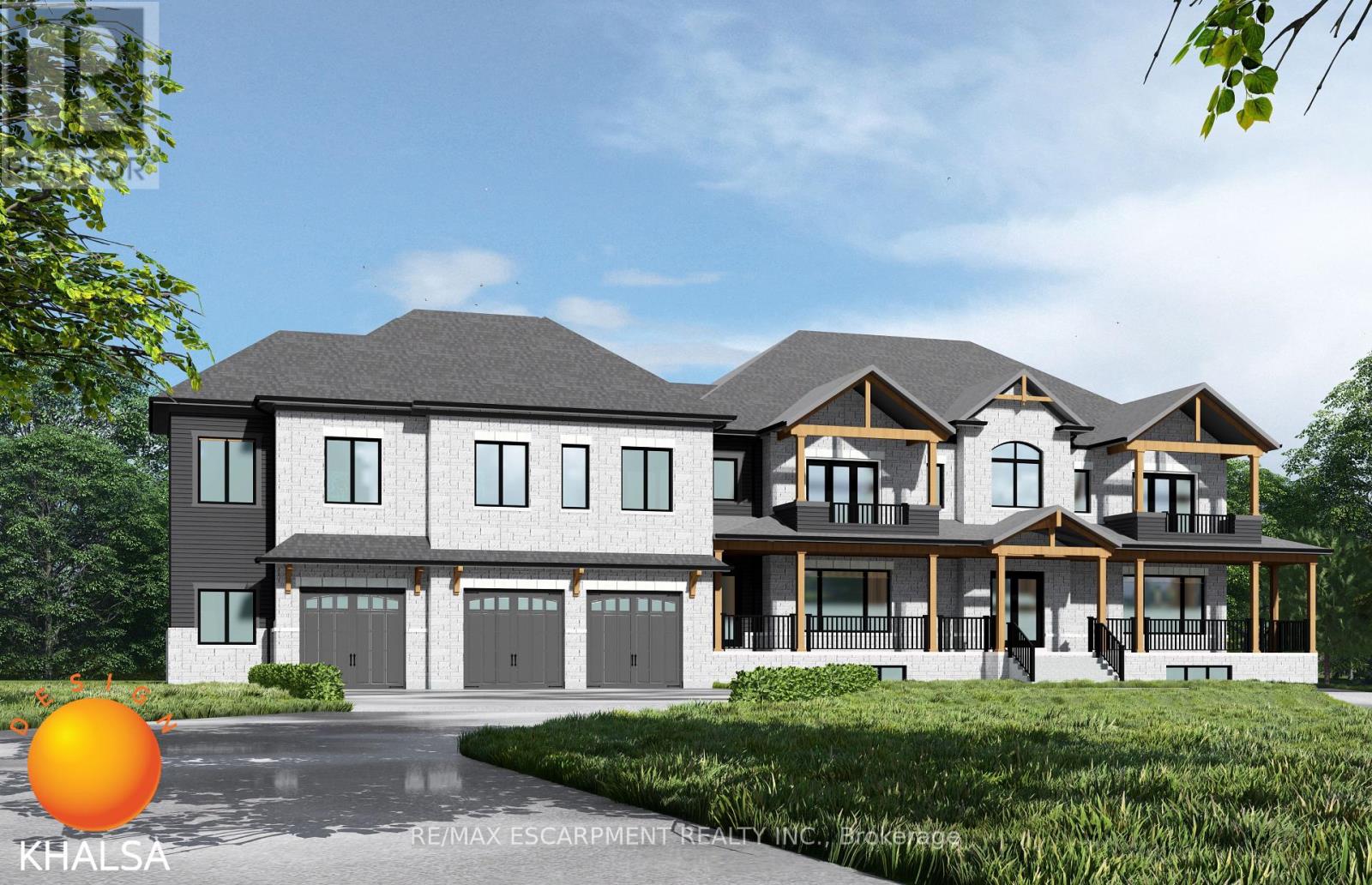8918 Wellington 124 Road Erin, Ontario N1H 6H7
$3,395,000
We are building your dream home! Located on a 1.6 acre, flat lot with beautiful, mature trees in a neighbourhood of country estate homes. This beautiful 5,800 sq ft home will feature, 4 bedrooms, 6 bathrooms and luxury finishes chosen by you! (Land with Permits also available for purchase). Good schools, amenities close by and excellent access for commuters is what makes Erin a desirable location for people looking for room and to escape to the country. If you have been dreaming of a new home with room to grow, this is it. (id:24801)
Property Details
| MLS® Number | X9231031 |
| Property Type | Single Family |
| Community Name | Rural Erin |
| Features | Carpet Free, Sump Pump |
| ParkingSpaceTotal | 13 |
Building
| BathroomTotal | 6 |
| BedroomsAboveGround | 4 |
| BedroomsTotal | 4 |
| Amenities | Fireplace(s) |
| Appliances | Garage Door Opener Remote(s), Central Vacuum, Water Purifier, Garage Door Opener |
| BasementDevelopment | Unfinished |
| BasementType | Full (unfinished) |
| ConstructionStyleAttachment | Detached |
| CoolingType | Central Air Conditioning |
| ExteriorFinish | Stone, Wood |
| FireplacePresent | Yes |
| FireplaceTotal | 1 |
| FoundationType | Poured Concrete |
| HalfBathTotal | 1 |
| HeatingFuel | Natural Gas |
| HeatingType | Forced Air |
| StoriesTotal | 2 |
| SizeInterior | 4999.958 - 99999.6672 Sqft |
| Type | House |
| UtilityWater | Municipal Water |
Parking
| Attached Garage |
Land
| Acreage | No |
| Sewer | Sanitary Sewer |
| SizeDepth | 426 Ft |
| SizeFrontage | 164 Ft |
| SizeIrregular | 164 X 426 Ft |
| SizeTotalText | 164 X 426 Ft|1/2 - 1.99 Acres |
Rooms
| Level | Type | Length | Width | Dimensions |
|---|---|---|---|---|
| Second Level | Family Room | 7.67 m | 6.17 m | 7.67 m x 6.17 m |
| Second Level | Laundry Room | 3.2 m | 2.07 m | 3.2 m x 2.07 m |
| Second Level | Primary Bedroom | 1.82 m | 1.95 m | 1.82 m x 1.95 m |
| Second Level | Bedroom 2 | 5.49 m | 4.72 m | 5.49 m x 4.72 m |
| Second Level | Bedroom 3 | 4.72 m | 4.47 m | 4.72 m x 4.47 m |
| Main Level | Living Room | 5.03 m | 4.34 m | 5.03 m x 4.34 m |
| Main Level | Foyer | 6.91 m | 5.26 m | 6.91 m x 5.26 m |
| Main Level | Dining Room | 5.03 m | 4.34 m | 5.03 m x 4.34 m |
| Main Level | Kitchen | 2.9 m | 5.49 m | 2.9 m x 5.49 m |
| Main Level | Family Room | 9.12 m | 5.49 m | 9.12 m x 5.49 m |
| Main Level | Bedroom | 3.91 m | 4.78 m | 3.91 m x 4.78 m |
| Main Level | Bathroom | 1.95 m | 1.82 m | 1.95 m x 1.82 m |
https://www.realtor.ca/real-estate/27229903/8918-wellington-124-road-erin-rural-erin
Interested?
Contact us for more information
Chris Maynard
Salesperson
502 Brant St #1a
Burlington, Ontario L7R 2G4










