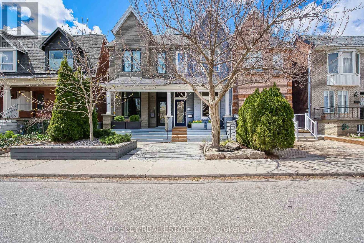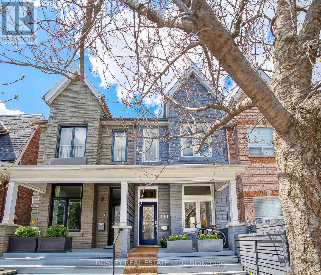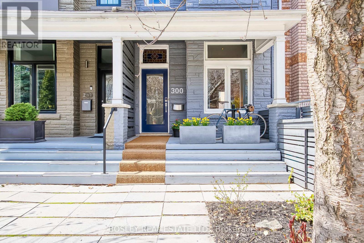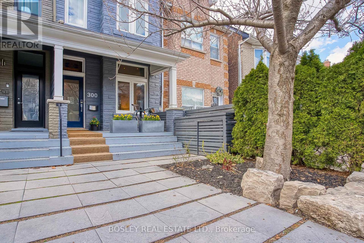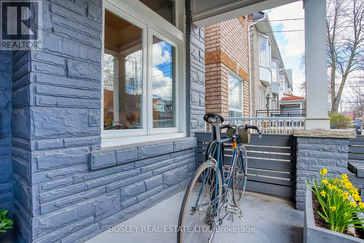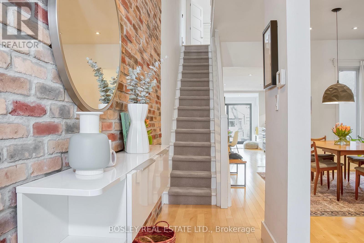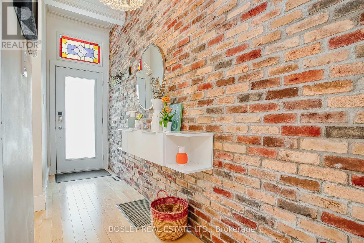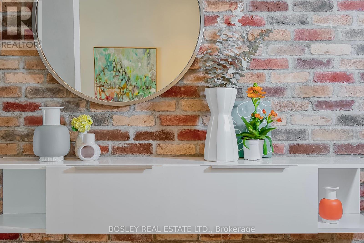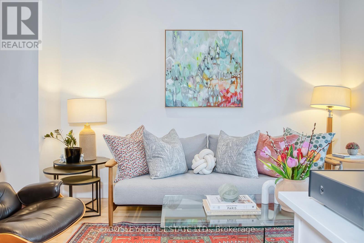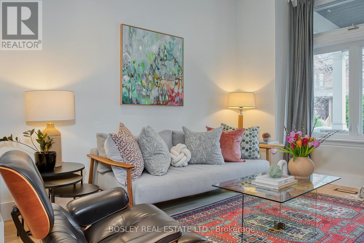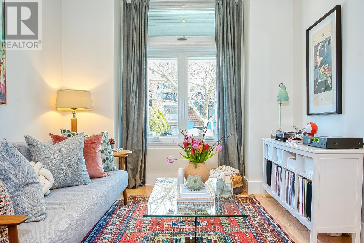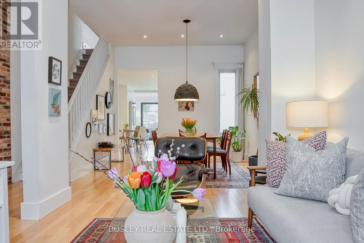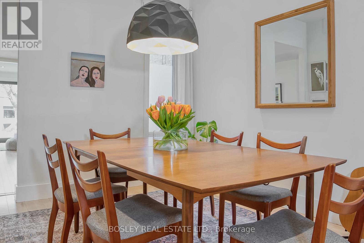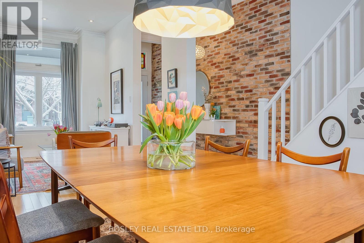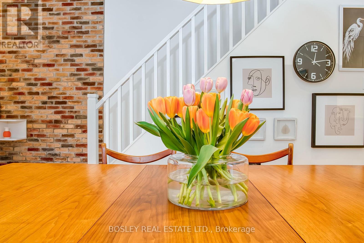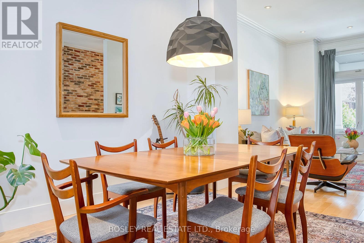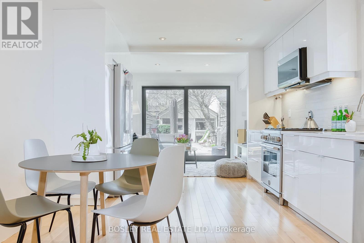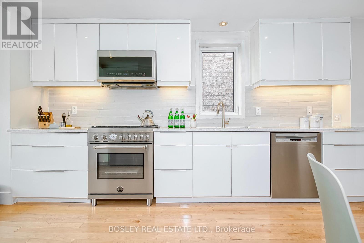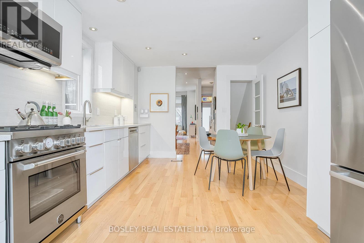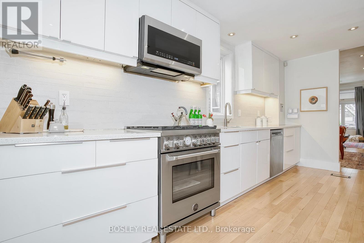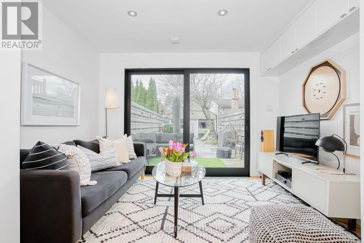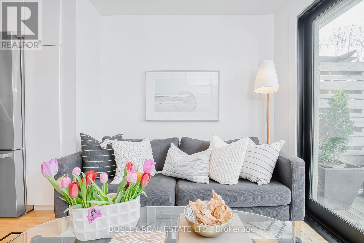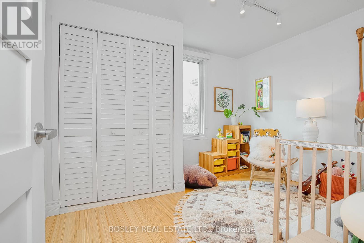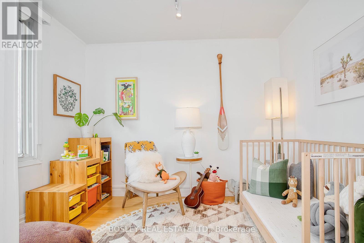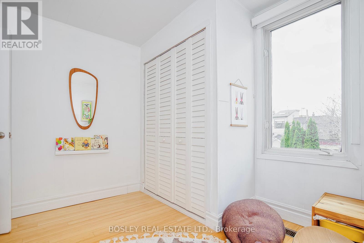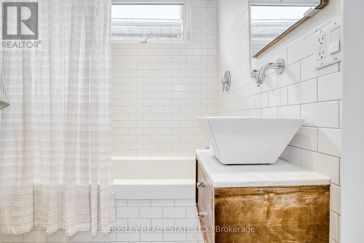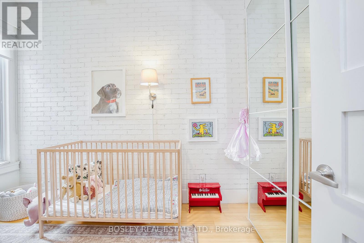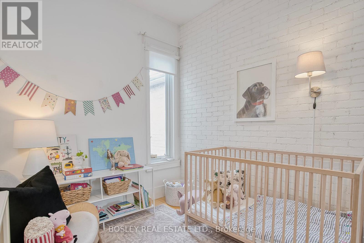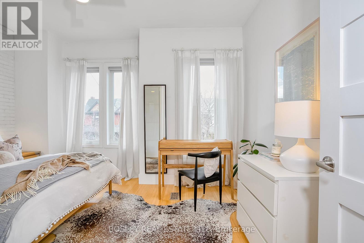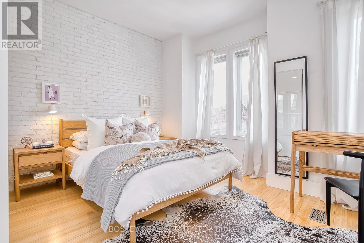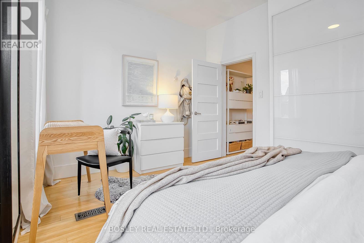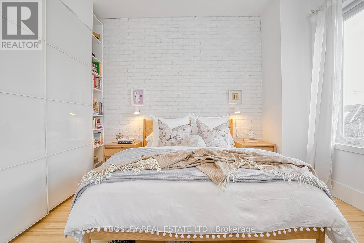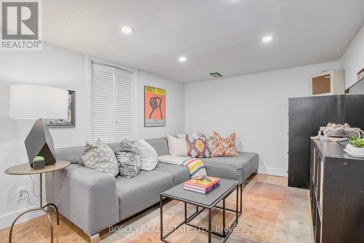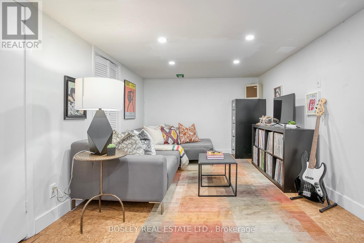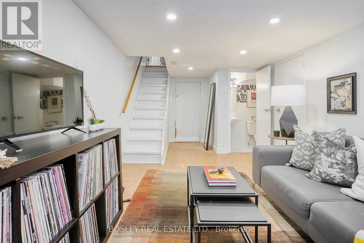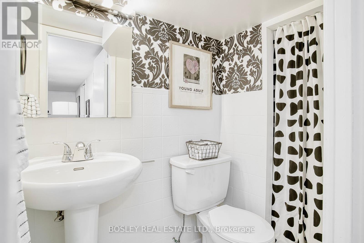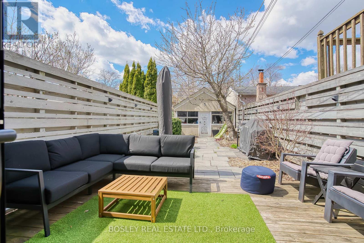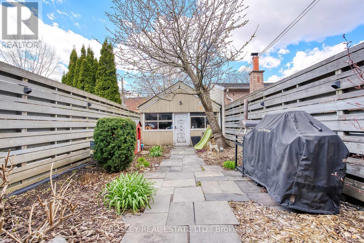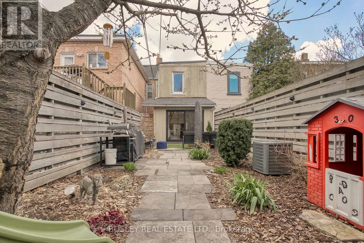300 Margueretta Street Toronto, Ontario M6H 3S3
$1,545,000
Classic Victorian in the heart of trendy Dufferin Grove! Fully renovated with charm and character, this three-bedroom / two-bathroom home has everything you are looking for: an open concept main floor with new maple hardwood floors; traditional stained glass windows; stylish exposed brick veneer walls; large east and west-facing windows with lots of natural light; airy high ceilings; a modern eat-in kitchen with new stainless-steel appliances; a family room addition that walks out to a private patio and landscaped backyard; and finished basement with a cozy rec room and 3-piece bath. Detached one-car garage and also moments away from major transit routes (including the Lansdowne subway station and the College and Dundas streetcars), Dufferin Mall, schools, parks, cafes, shops, and restaurants. **** EXTRAS **** Upgrades: 2023 Roof, 2023 Attic insulation , 2022 New furnace, 2021 New Maple Hardwood Floors on main floor, 2021 Bosch Fridge + Bertazzoni dual fuel range + Samsung microwave, 2020 Marvin Sliding Door to backyard (id:24801)
Property Details
| MLS® Number | C8273832 |
| Property Type | Single Family |
| Community Name | Dufferin Grove |
| Amenities Near By | Park, Public Transit, Schools |
| Features | Lane |
| Parking Space Total | 1 |
Building
| Bathroom Total | 2 |
| Bedrooms Above Ground | 3 |
| Bedrooms Total | 3 |
| Basement Development | Finished |
| Basement Type | N/a (finished) |
| Construction Style Attachment | Attached |
| Cooling Type | Central Air Conditioning |
| Exterior Finish | Brick |
| Foundation Type | Block |
| Heating Fuel | Natural Gas |
| Heating Type | Forced Air |
| Stories Total | 2 |
| Type | Row / Townhouse |
| Utility Water | Municipal Water |
Parking
| Detached Garage |
Land
| Acreage | No |
| Land Amenities | Park, Public Transit, Schools |
| Sewer | Sanitary Sewer |
| Size Irregular | 14.71 X 128 Ft |
| Size Total Text | 14.71 X 128 Ft |
Rooms
| Level | Type | Length | Width | Dimensions |
|---|---|---|---|---|
| Second Level | Bedroom | 3.4 m | 2.98 m | 3.4 m x 2.98 m |
| Second Level | Bedroom | 3.13 m | 2.52 m | 3.13 m x 2.52 m |
| Second Level | Primary Bedroom | 4.34 m | 3.92 m | 4.34 m x 3.92 m |
| Basement | Recreational, Games Room | 4.73 m | 2.82 m | 4.73 m x 2.82 m |
| Main Level | Living Room | 3.5 m | 3.03 m | 3.5 m x 3.03 m |
| Main Level | Dining Room | 3.45 m | 3.28 m | 3.45 m x 3.28 m |
| Main Level | Kitchen | 4.77 m | 3.41 m | 4.77 m x 3.41 m |
| Main Level | Family Room | 3.35 m | 2.3 m | 3.35 m x 2.3 m |
https://www.realtor.ca/real-estate/26805850/300-margueretta-street-toronto-dufferin-grove
Interested?
Contact us for more information
Kim Kehoe
Salesperson
(416) 788-1823
www.kimkehoe.com/

1108 Queen Street West
Toronto, Ontario M6J 1H9
(416) 530-1100
(416) 530-1200
www.bosleyrealestate.com/


