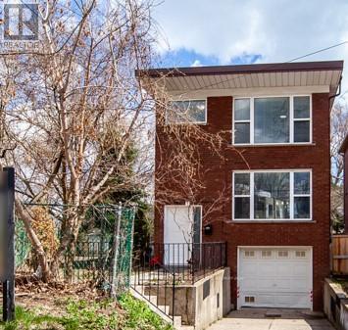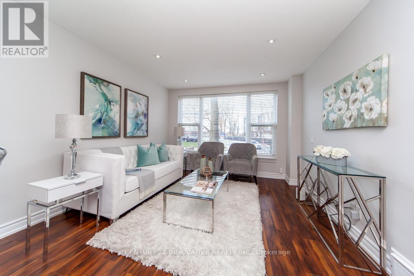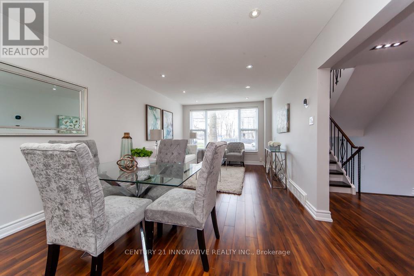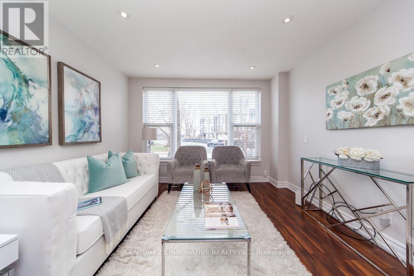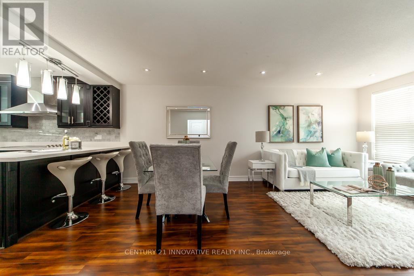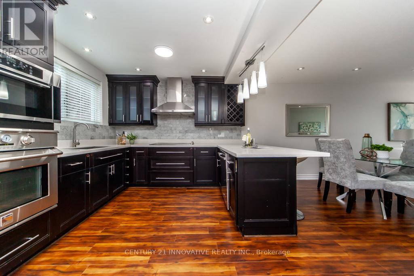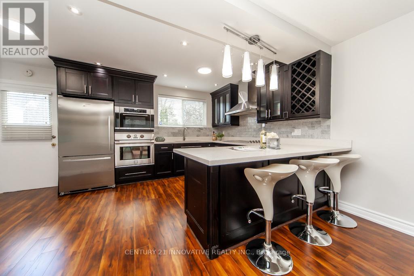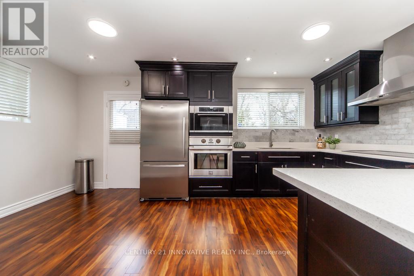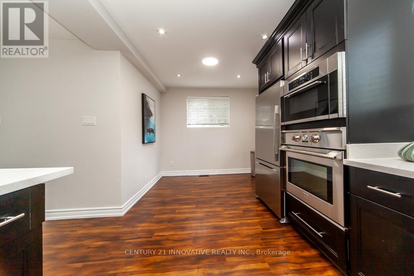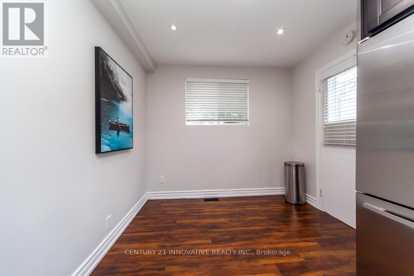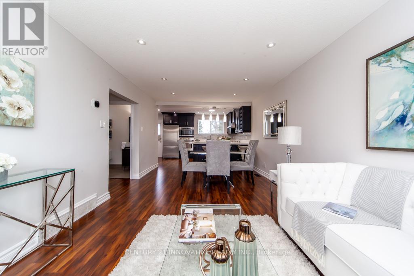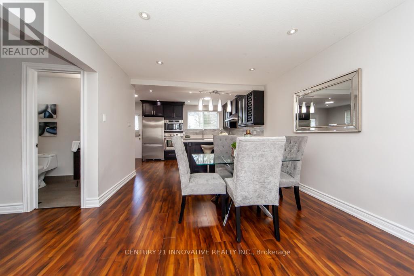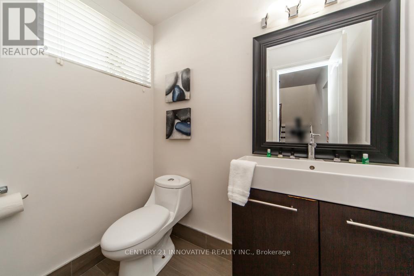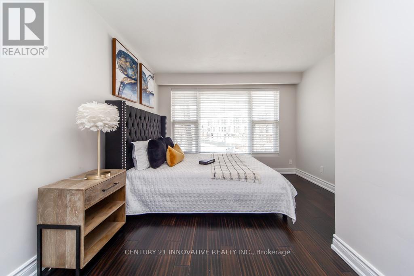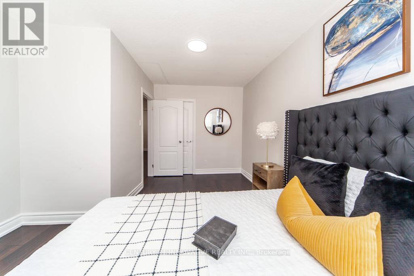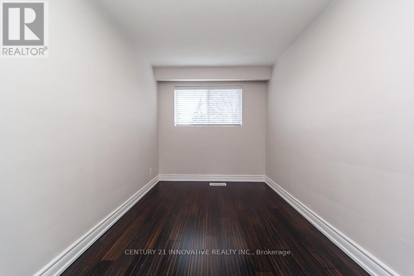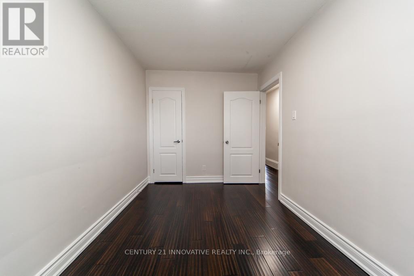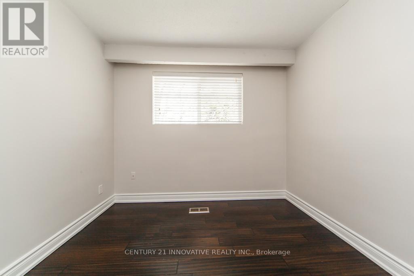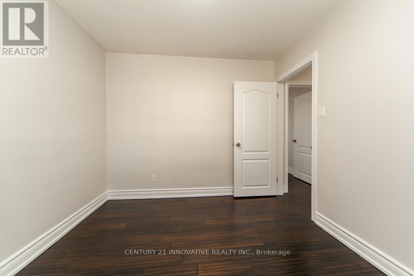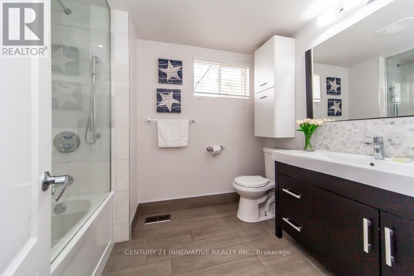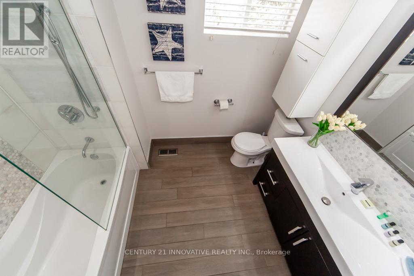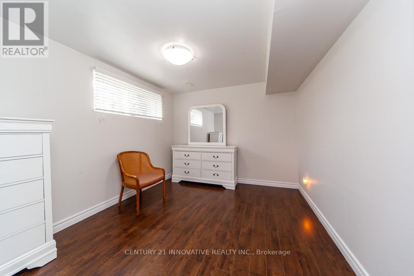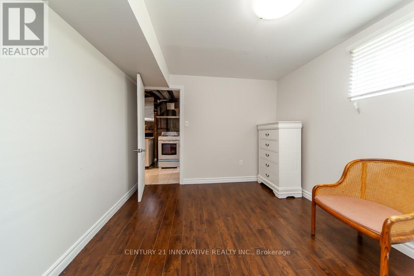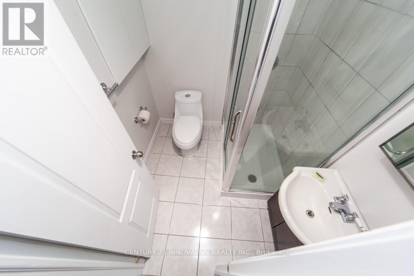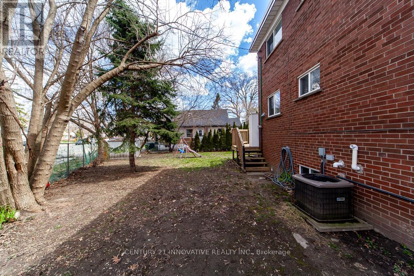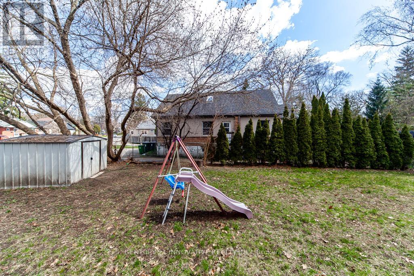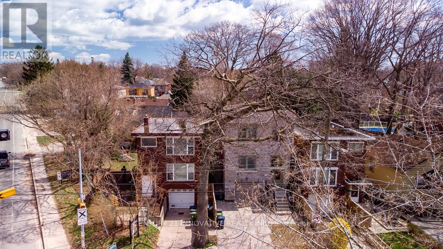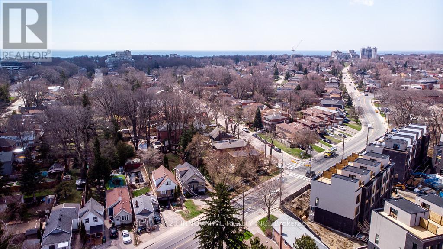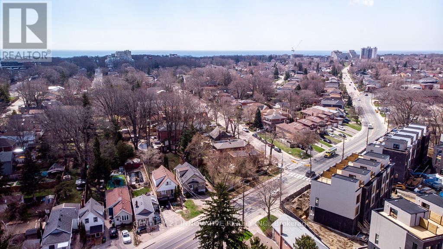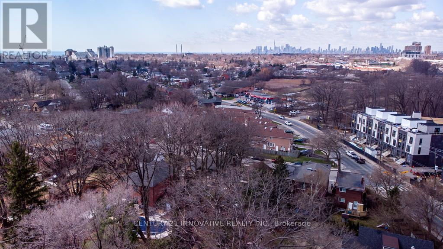135 Queensbury Avenue Toronto, Ontario M1N 2X8
$1,275,000
Welcome to this freshly painted complete home, featuring Brand New flooring on the main floor and a finished basement with one bedroom and a 4-piece full washroom. Large windows flood the interior with natural light, enhancing the serene living space. Step outside to the deep backyard with children's playthings, offering a haven for family fun and relaxation.Conveniently situated near the Vic Park/Main Subway station, commuting to Downtown Toronto is a breeze, allowing you to enjoy all the amenities and attractions the city has to offer without the hassle of traffic or parking. Whether you're looking to make this your family home or considering it as an investment property to rent out, this elegant home with modern updates offers unbeatable convenience and the potential to make your investment fully worthwhile. Don't miss out on this opportunity to own a piece of suburban tranquility with easy access to urban excitement. Click the Virtual Tour link for additional Photographs **** EXTRAS **** Fridge, Built-in Cooktop, Built-In Oven, Built-In Microwave, Range Hood Top, Built-In Dishwasher, Stacked Washer & Dryer, All Electric Light Fixtures. Please See Video for additional Photographs on the Virtual Tour Link (id:24801)
Property Details
| MLS® Number | E8239974 |
| Property Type | Single Family |
| Community Name | Birchcliffe-Cliffside |
| Features | Carpet Free |
| Parking Space Total | 3 |
Building
| Bathroom Total | 3 |
| Bedrooms Above Ground | 3 |
| Bedrooms Below Ground | 1 |
| Bedrooms Total | 4 |
| Appliances | Garage Door Opener Remote(s), Oven - Built-in |
| Basement Development | Finished |
| Basement Type | N/a (finished) |
| Construction Style Attachment | Detached |
| Cooling Type | Central Air Conditioning |
| Foundation Type | Unknown |
| Heating Fuel | Natural Gas |
| Heating Type | Forced Air |
| Stories Total | 2 |
| Type | House |
| Utility Water | Municipal Water |
Parking
| Attached Garage |
Land
| Acreage | No |
| Sewer | Sanitary Sewer |
| Size Irregular | 25.5 X 93.55 Ft |
| Size Total Text | 25.5 X 93.55 Ft |
Rooms
| Level | Type | Length | Width | Dimensions |
|---|---|---|---|---|
| Second Level | Primary Bedroom | 4.39 m | 3.45 m | 4.39 m x 3.45 m |
| Second Level | Bedroom 2 | 5.93 m | 3.47 m | 5.93 m x 3.47 m |
| Second Level | Bedroom 3 | 3 m | 3 m | 3 m x 3 m |
| Basement | Bedroom 4 | 3.44 m | 2.82 m | 3.44 m x 2.82 m |
| Main Level | Living Room | 5.93 m | 3.47 m | 5.93 m x 3.47 m |
| Main Level | Dining Room | Measurements not available | ||
| Main Level | Kitchen | 3.34 m | 3.9 m | 3.34 m x 3.9 m |
| Main Level | Eating Area | 2.77 m | 1.67 m | 2.77 m x 1.67 m |
Utilities
| Sewer | Installed |
https://www.realtor.ca/real-estate/26758842/135-queensbury-avenue-toronto-birchcliffe-cliffside
Interested?
Contact us for more information
Chandru Balani
Salesperson
www.gurumls.com/

(416) 298-8383
(416) 298-8303
www.c21innovativerealty.com


