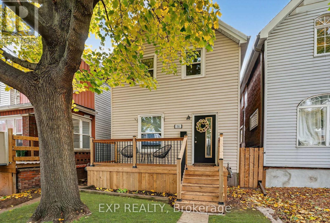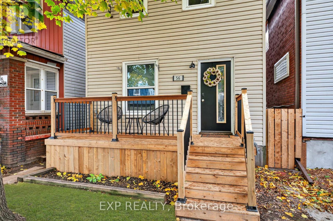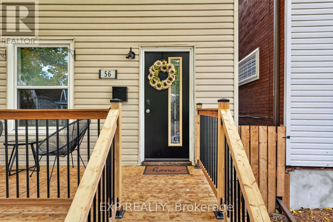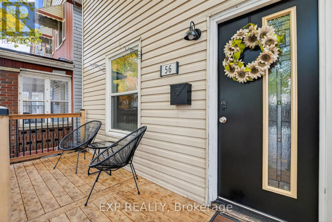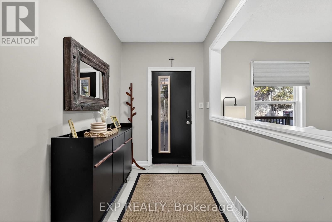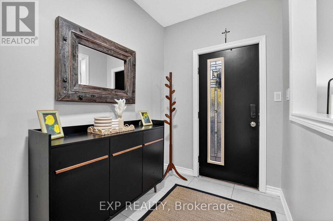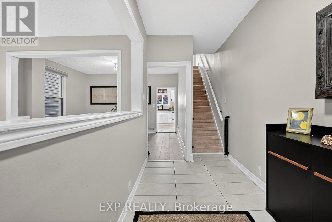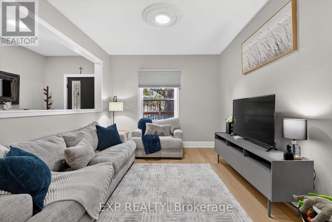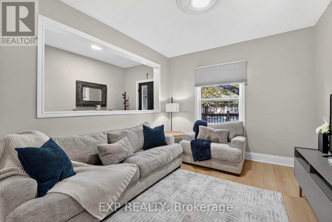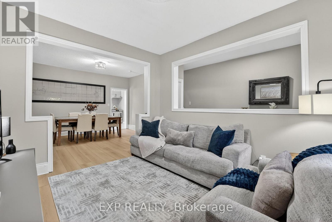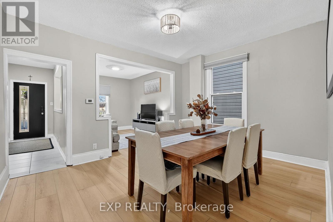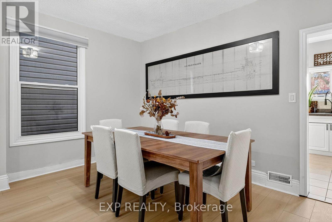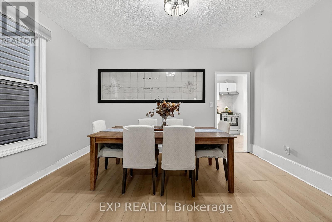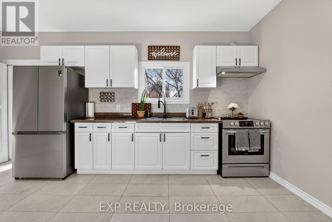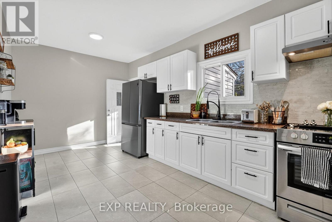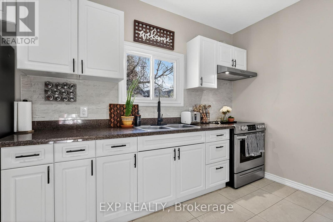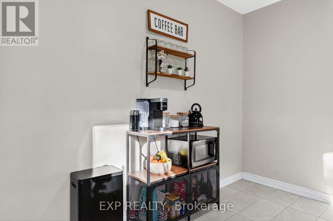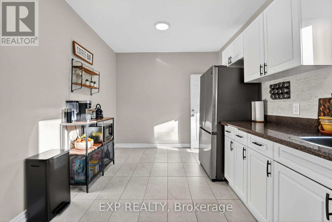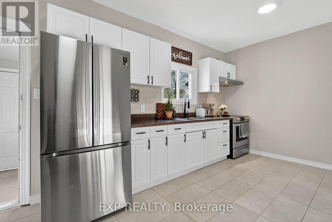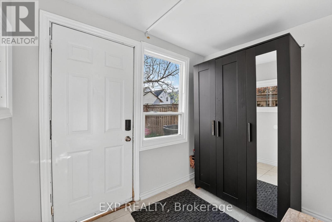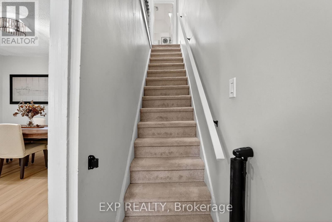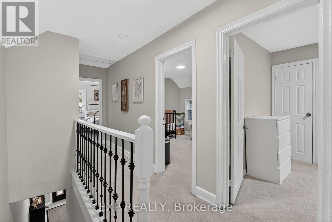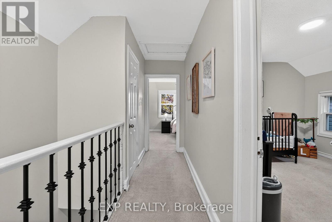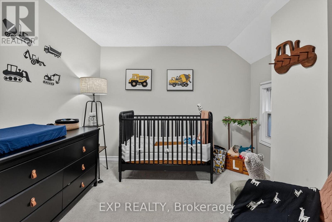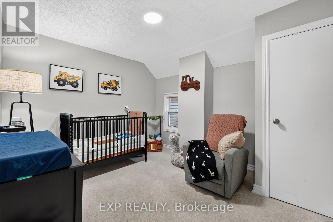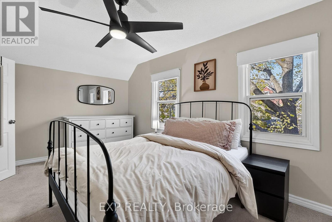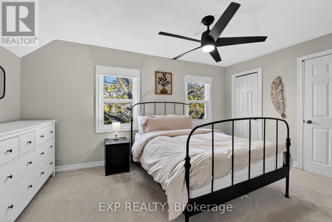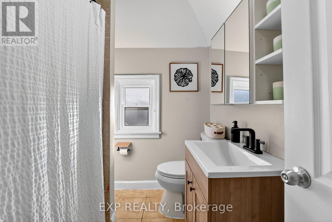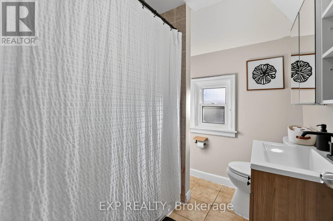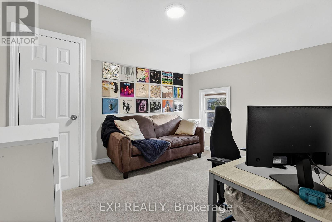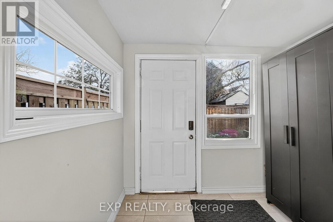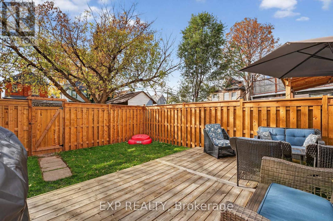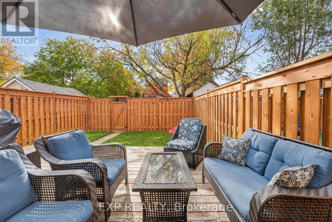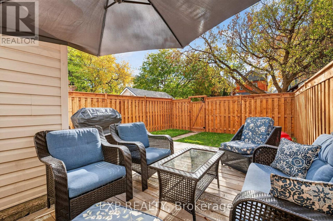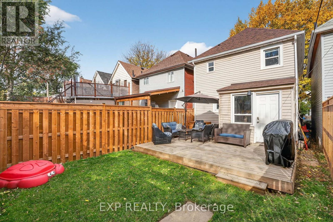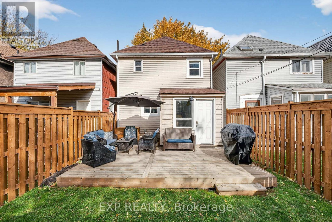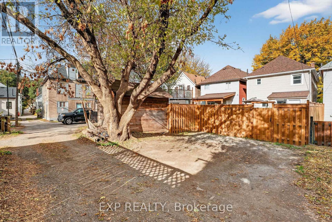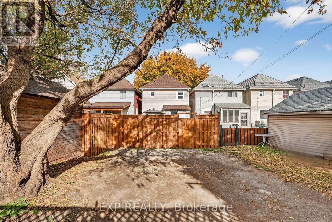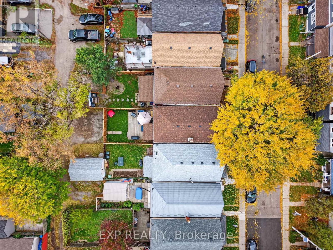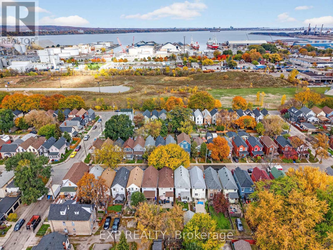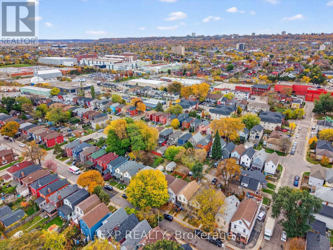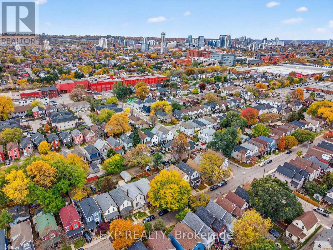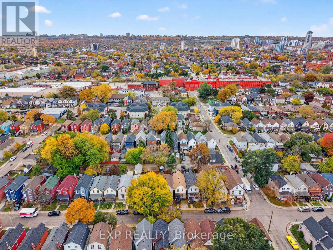56 Francis Street Hamilton, Ontario L8L 3V3
$399,888
Welcome to 56 Francis Street, a perfectly maintained detached home nestled in Hamilton's vibrant Keith community. This charming residence is less than 10 minutes from the revitalized waterfront, including beautiful Bayfront Park, as well as Gage Park and easy access to the QEW and the GO Station. Featuring three bedrooms, one bathroom, and approximately 1,290 square feet of finished living space, this home is ideal for first-time buyers, young families, and young professionals alike. With two-car parking and a fantastic location, it's the perfect place to call home. (id:24801)
Open House
This property has open houses!
2:00 pm
Ends at:4:00 pm
Property Details
| MLS® Number | X12561828 |
| Property Type | Single Family |
| Community Name | Industrial Sector |
| Amenities Near By | Hospital, Park, Public Transit, Marina |
| Community Features | Community Centre |
| Equipment Type | None |
| Parking Space Total | 2 |
| Rental Equipment Type | None |
| Structure | Porch, Deck |
Building
| Bathroom Total | 1 |
| Bedrooms Above Ground | 3 |
| Bedrooms Total | 3 |
| Basement Development | Unfinished |
| Basement Type | Full (unfinished) |
| Construction Style Attachment | Detached |
| Cooling Type | Central Air Conditioning |
| Exterior Finish | Vinyl Siding |
| Foundation Type | Block |
| Heating Fuel | Natural Gas |
| Heating Type | Forced Air |
| Stories Total | 2 |
| Size Interior | 1,100 - 1,500 Ft2 |
| Type | House |
| Utility Water | Municipal Water |
Parking
| No Garage |
Land
| Acreage | No |
| Land Amenities | Hospital, Park, Public Transit, Marina |
| Sewer | Sanitary Sewer |
| Size Depth | 100 Ft |
| Size Frontage | 21 Ft ,6 In |
| Size Irregular | 21.5 X 100 Ft |
| Size Total Text | 21.5 X 100 Ft|under 1/2 Acre |
| Zoning Description | D/s-647b |
Rooms
| Level | Type | Length | Width | Dimensions |
|---|---|---|---|---|
| Second Level | Primary Bedroom | 4.46 m | 3.03 m | 4.46 m x 3.03 m |
| Second Level | Bedroom 2 | 2.98 m | 3.58 m | 2.98 m x 3.58 m |
| Second Level | Bedroom 3 | 2.98 m | 3.45 m | 2.98 m x 3.45 m |
| Main Level | Foyer | 1.79 m | 5.8 m | 1.79 m x 5.8 m |
| Main Level | Living Room | 3.15 m | 3.69 m | 3.15 m x 3.69 m |
| Main Level | Dining Room | 4.15 m | 3.56 m | 4.15 m x 3.56 m |
| Main Level | Mud Room | 2.25 m | 1.96 m | 2.25 m x 1.96 m |
| Main Level | Kitchen | 5.05 m | 2.9 m | 5.05 m x 2.9 m |
Contact Us
Contact us for more information
Jake Gelwarg
Salesperson
4711 Yonge St 10th Flr, 106430
Toronto, Ontario M2N 6K8
(866) 530-7737
David Robbio
Broker
(647) 699-3096
www.robbionicolle.com/
4711 Yonge St Unit C 10/fl
Toronto, Ontario M2N 6K8
(866) 530-7737
(647) 849-3180



