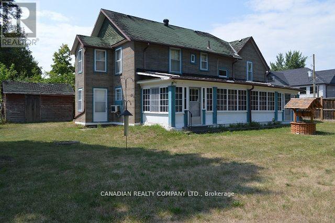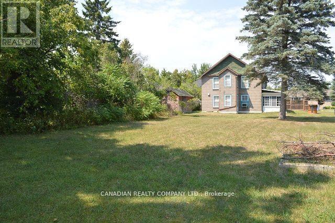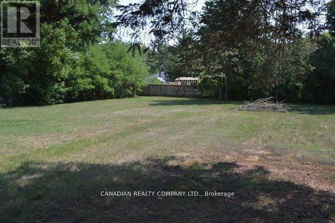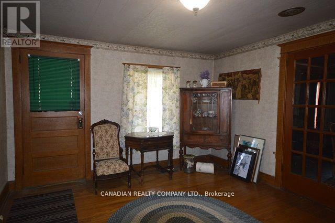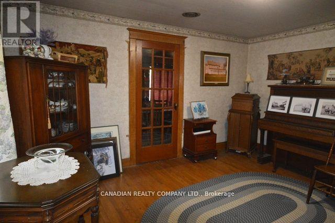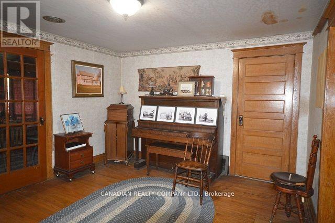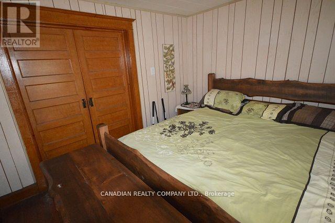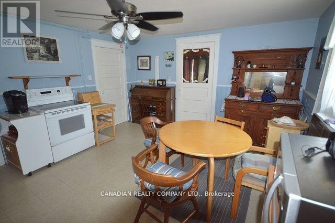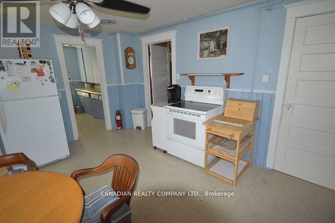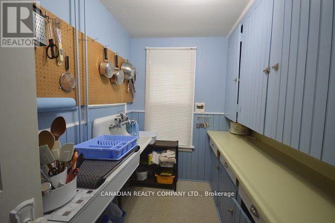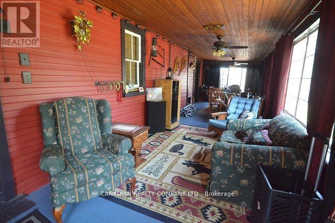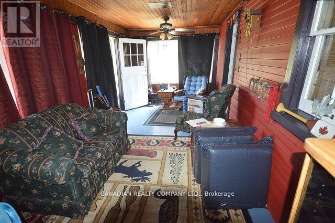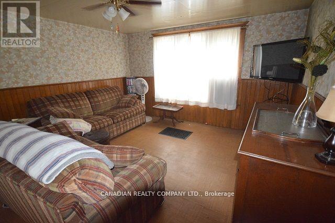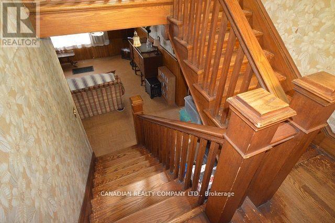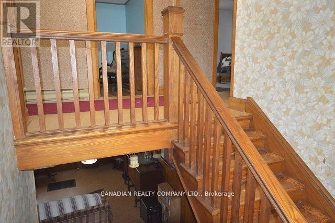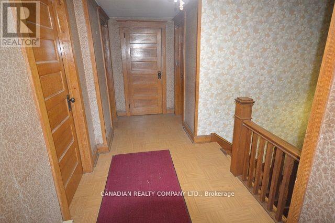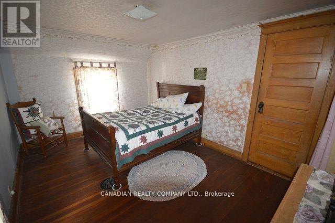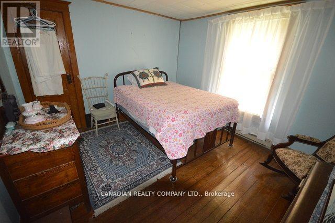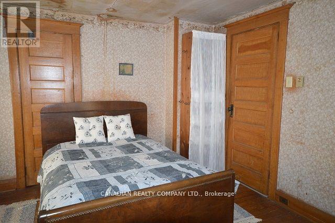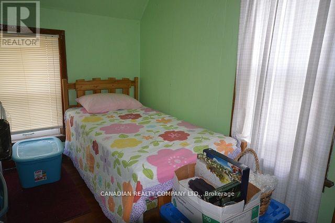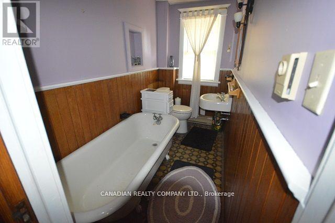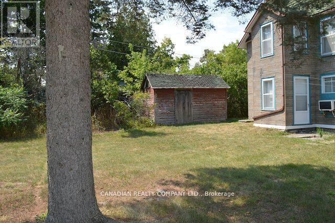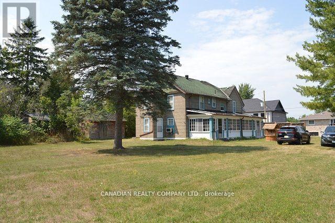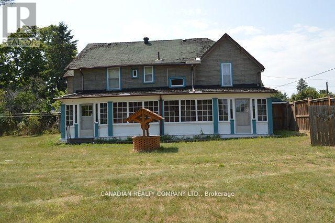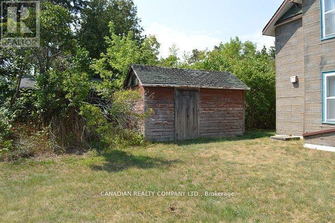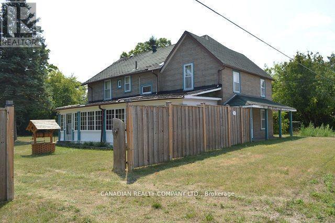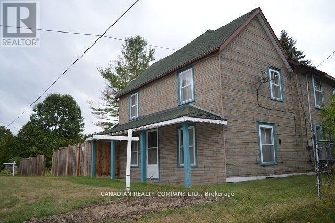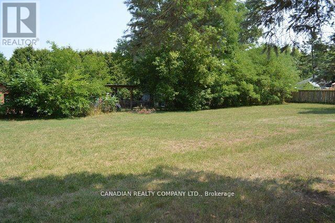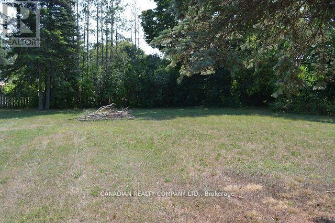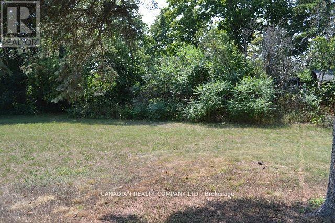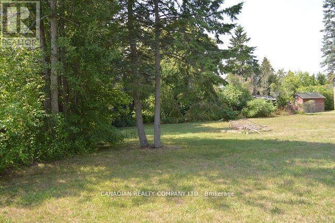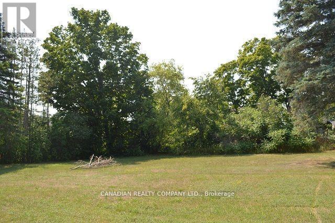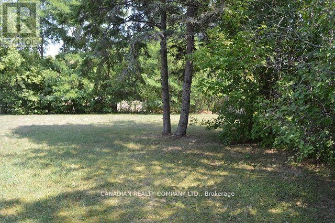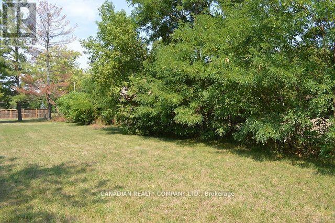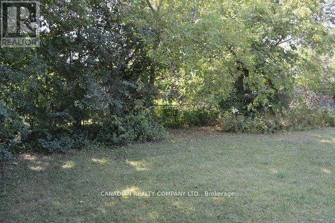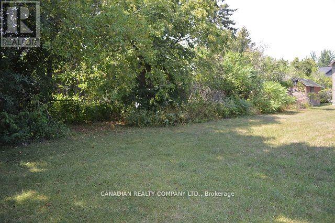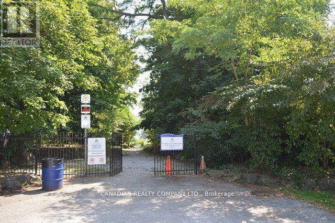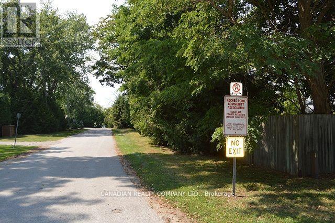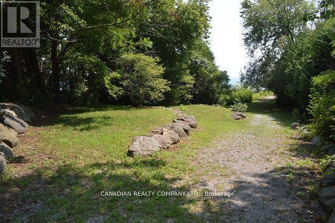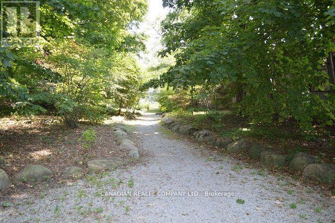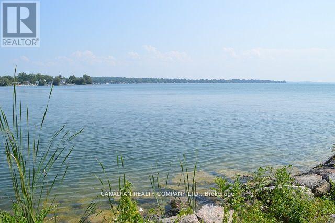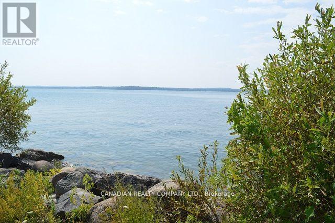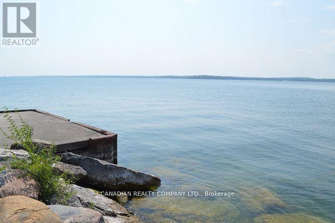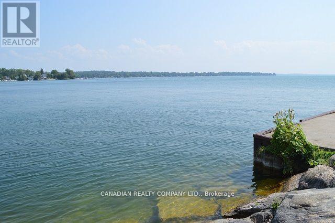391 Raines Street Georgina, Ontario L4P 3C8
$980,000
Historic Hamlet Of Roches Point - This Property Offers Great Opportunities!!! Two Lots Can Be Conveyed Separately To Build Two New Homes or Renovate The Existing Century Home & Build New On The Other Lot - Over 2000 Sq. Ft. Of Old Charm - Family Owned Property Since the 1880's. High Ceilings, Wood Doors, Wood Staircase, Parlor Room With Pocket Doors, Country Kitchen With Walkout To Sunroom - Lots Of Hardwood Floors, Original Trim, 5 Bedrooms. Solid Home!! Beautiful Partly Fenced Yard, Shed For Storage. (id:24801)
Property Details
| MLS® Number | N12557752 |
| Property Type | Single Family |
| Community Name | Historic Lakeshore Communities |
| Parking Space Total | 2 |
| Structure | Shed |
Building
| Bathroom Total | 2 |
| Bedrooms Above Ground | 5 |
| Bedrooms Total | 5 |
| Age | 100+ Years |
| Appliances | Water Heater, Blinds, Window Coverings |
| Basement Type | Partial |
| Construction Style Attachment | Detached |
| Cooling Type | None |
| Exterior Finish | Insul Brick |
| Flooring Type | Hardwood |
| Half Bath Total | 1 |
| Heating Fuel | Electric |
| Heating Type | Baseboard Heaters |
| Stories Total | 2 |
| Size Interior | 2,000 - 2,500 Ft2 |
| Type | House |
| Utility Water | Municipal Water |
Parking
| No Garage |
Land
| Acreage | No |
| Sewer | Sanitary Sewer |
| Size Depth | 186 Ft ,10 In |
| Size Frontage | 120 Ft ,10 In |
| Size Irregular | 120.9 X 186.9 Ft ; 189.00' X 124.32' |
| Size Total Text | 120.9 X 186.9 Ft ; 189.00' X 124.32'|1/2 - 1.99 Acres |
Rooms
| Level | Type | Length | Width | Dimensions |
|---|---|---|---|---|
| Main Level | Foyer | 4.35 m | 3.7 m | 4.35 m x 3.7 m |
| Main Level | Family Room | 4.3 m | 3.05 m | 4.3 m x 3.05 m |
| Main Level | Living Room | 4.7 m | 4.05 m | 4.7 m x 4.05 m |
| Main Level | Kitchen | 2.75 m | 1.75 m | 2.75 m x 1.75 m |
| Main Level | Eating Area | 4.75 m | 4.05 m | 4.75 m x 4.05 m |
| Main Level | Utility Room | 1.9 m | 1.65 m | 1.9 m x 1.65 m |
| Main Level | Sunroom | 7.8 m | 4.2 m | 7.8 m x 4.2 m |
| Upper Level | Bedroom 4 | 3.65 m | 3.2 m | 3.65 m x 3.2 m |
| Upper Level | Bedroom 5 | 3.9 m | 3.25 m | 3.9 m x 3.25 m |
| Upper Level | Primary Bedroom | 3.9 m | 3.25 m | 3.9 m x 3.25 m |
| Upper Level | Bedroom 2 | 4.35 m | 2.3 m | 4.35 m x 2.3 m |
| Upper Level | Bedroom 3 | 4.35 m | 3.1 m | 4.35 m x 3.1 m |
Contact Us
Contact us for more information
Leslie Diane Cutting
Broker of Record
canrealty.net/
2 Hitching Post Road
Keswick, Ontario L4P 0H9
(905) 476-5555
Jeff Kerr
Salesperson
1028 Wildwood Drive
Newmarket, Ontario L3Y 2B5
(905) 476-5555
(905) 235-2794


