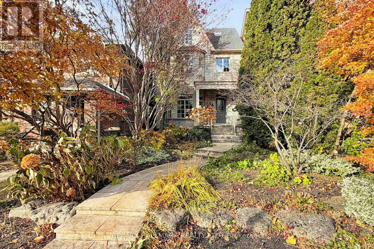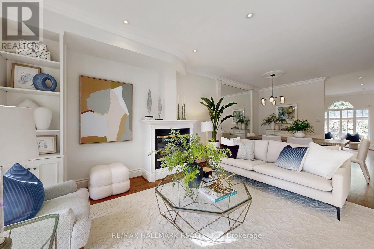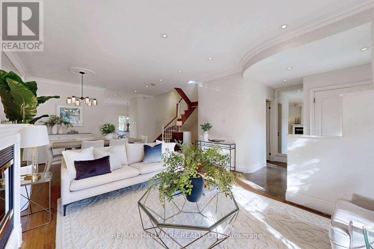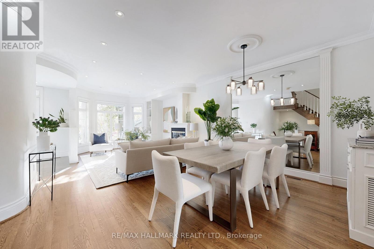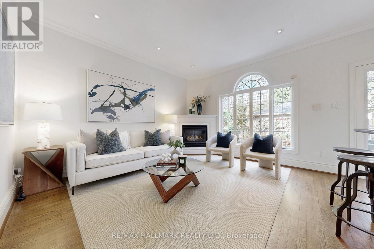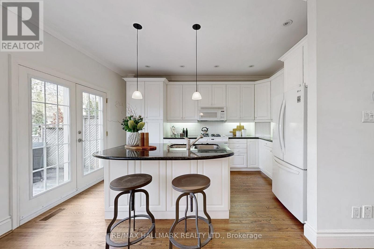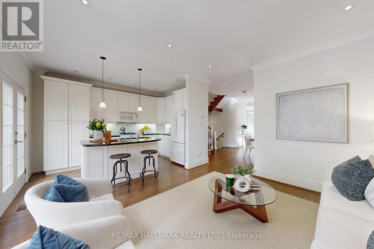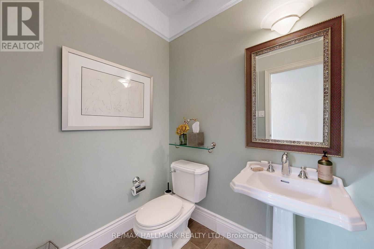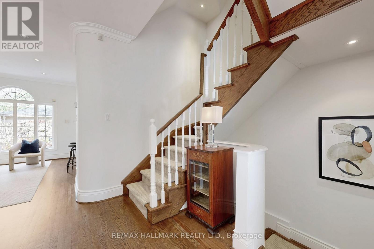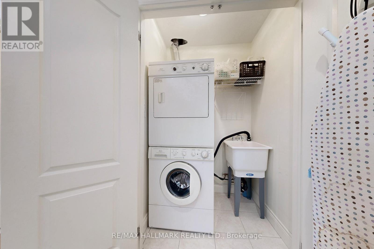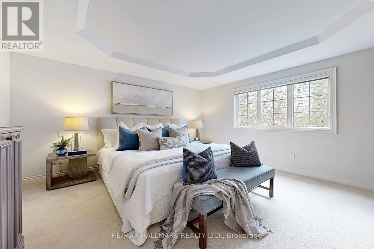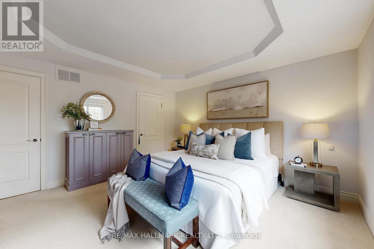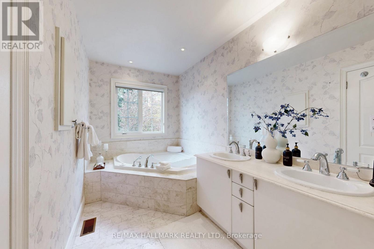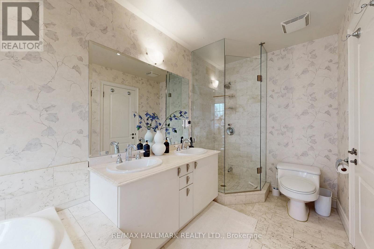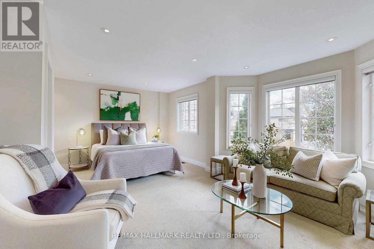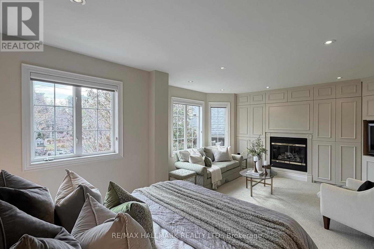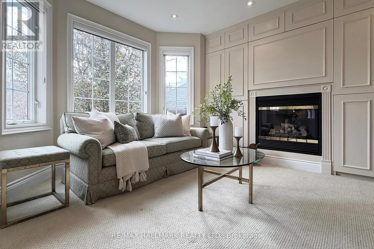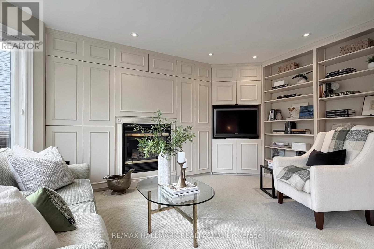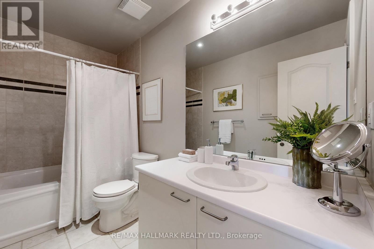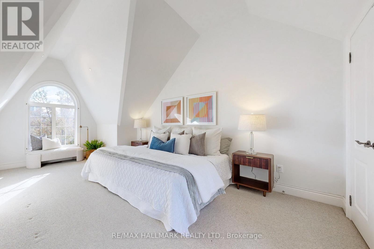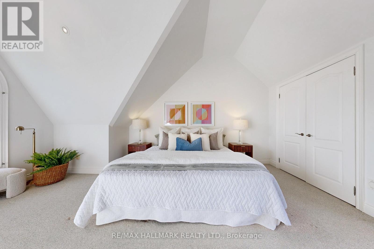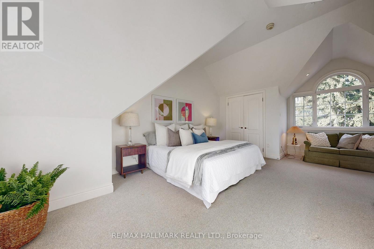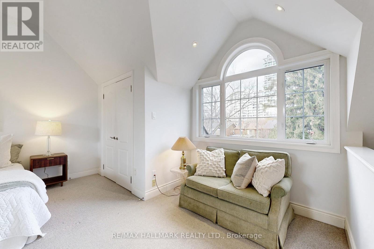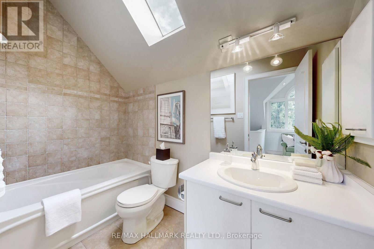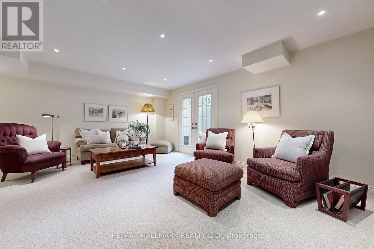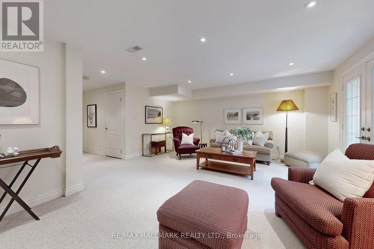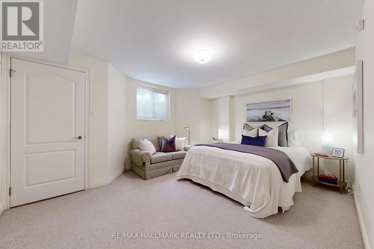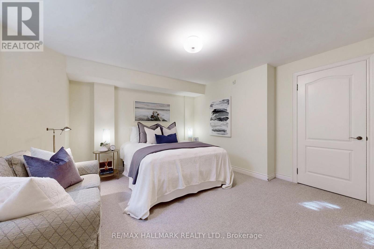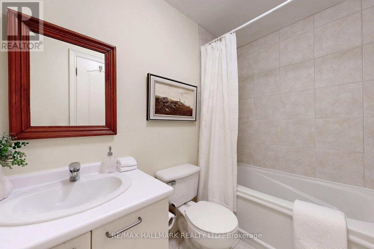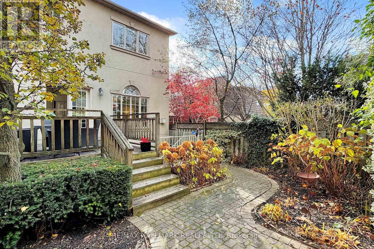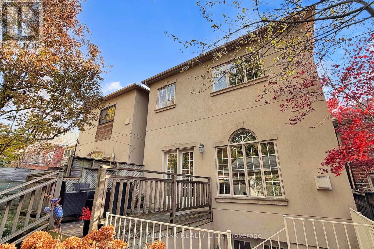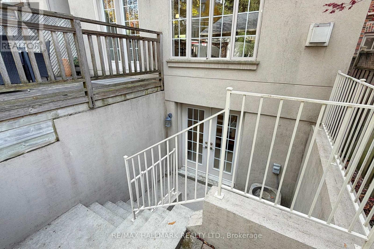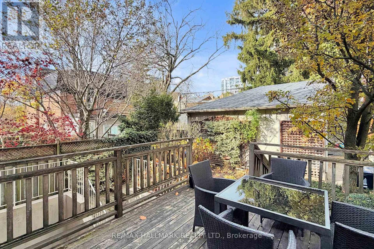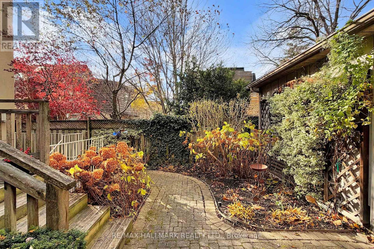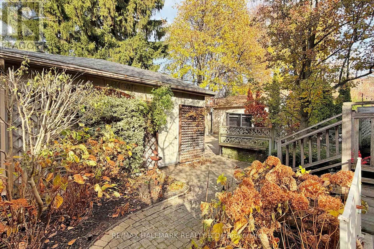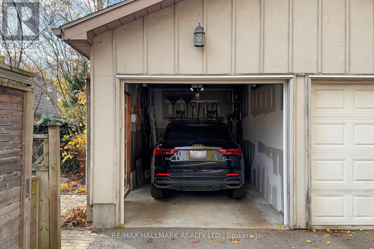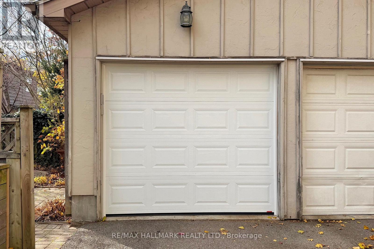6a Carey Road Toronto, Ontario M4S 1N8
$1,999,000
Originally designed as a four-bedroom, this newer 2.5-storey detached home offers remarkable space, smart design, and a layout that truly lives large. With three oversized bedrooms (plus 1 below), five bathrooms, and a family room, there is room here to grow, host, or simply spread out in comfort. The main level features high ceilings, a bright family room, and effortless flow through the living and dining areas. Upstairs, the bedrooms are exceptionally scaled and the top-floor suite provides a quiet, airy escape with cathedral ceilings, oversized windows and treetop views. The lower level with walk-out, adds even more versatility with a large recreation room and a generous guest suite or additional bedroom, ideal for extended family or flexible use. A detached garage, quiet street setting, and a location just one block from Yonge-perfectly positioned between Davisville and Eglinton Stations-complete this standout home in a coveted Midtown pocket. (id:24801)
Open House
This property has open houses!
2:00 pm
Ends at:4:00 pm
2:00 pm
Ends at:4:00 pm
Property Details
| MLS® Number | C12557908 |
| Property Type | Single Family |
| Community Name | Mount Pleasant West |
| Equipment Type | Water Heater - Gas, Water Heater |
| Features | Sump Pump |
| Parking Space Total | 1 |
| Rental Equipment Type | Water Heater - Gas, Water Heater |
Building
| Bathroom Total | 5 |
| Bedrooms Above Ground | 3 |
| Bedrooms Below Ground | 1 |
| Bedrooms Total | 4 |
| Age | 16 To 30 Years |
| Amenities | Fireplace(s) |
| Appliances | Central Vacuum |
| Basement Development | Finished |
| Basement Features | Walk Out |
| Basement Type | N/a (finished) |
| Construction Style Attachment | Detached |
| Cooling Type | Central Air Conditioning |
| Exterior Finish | Stucco, Stone |
| Fireplace Present | Yes |
| Fireplace Total | 3 |
| Flooring Type | Hardwood, Carpeted |
| Foundation Type | Concrete, Poured Concrete |
| Half Bath Total | 1 |
| Heating Fuel | Natural Gas |
| Heating Type | Forced Air |
| Stories Total | 3 |
| Size Interior | 2,000 - 2,500 Ft2 |
| Type | House |
| Utility Water | Municipal Water |
Parking
| Detached Garage | |
| Garage |
Land
| Acreage | No |
| Sewer | Sanitary Sewer |
| Size Depth | 113 Ft |
| Size Frontage | 25 Ft |
| Size Irregular | 25 X 113 Ft ; Sub To Right Of Way |
| Size Total Text | 25 X 113 Ft ; Sub To Right Of Way |
Rooms
| Level | Type | Length | Width | Dimensions |
|---|---|---|---|---|
| Second Level | Primary Bedroom | 14.21 m | 14.01 m | 14.21 m x 14.01 m |
| Second Level | Bedroom 2 | 3.94 m | 6.04 m | 3.94 m x 6.04 m |
| Third Level | Bedroom 3 | 6.52 m | 3.53 m | 6.52 m x 3.53 m |
| Lower Level | Recreational, Games Room | 6.04 m | 6.04 m | 6.04 m x 6.04 m |
| Lower Level | Bedroom 4 | 3.35 m | 3.35 m | 3.35 m x 3.35 m |
| Main Level | Living Room | 4.06 m | 3.4 m | 4.06 m x 3.4 m |
| Main Level | Dining Room | 4.15 m | 3.66 m | 4.15 m x 3.66 m |
| Main Level | Kitchen | 6.34 m | 4.27 m | 6.34 m x 4.27 m |
| Main Level | Family Room | 6.34 m | 4.27 m | 6.34 m x 4.27 m |
Contact Us
Contact us for more information
Kj Duck
Salesperson
www.duckwright.com/
630 Danforth Ave
Toronto, Ontario M4K 1R3
(416) 462-1888
(416) 462-3135
Tori Wright
Salesperson
(416) 818-0298
www.duckwright.com/
www.facebook.com/A-Toronto-Home-165963440097937/
twitter.com/torwright
630 Danforth Ave
Toronto, Ontario M4K 1R3
(416) 462-1888
(416) 462-3135


