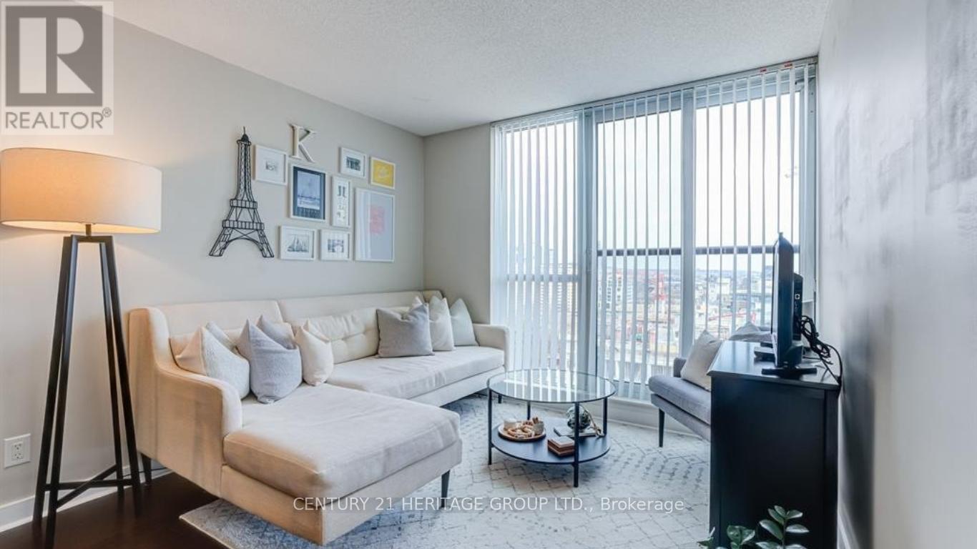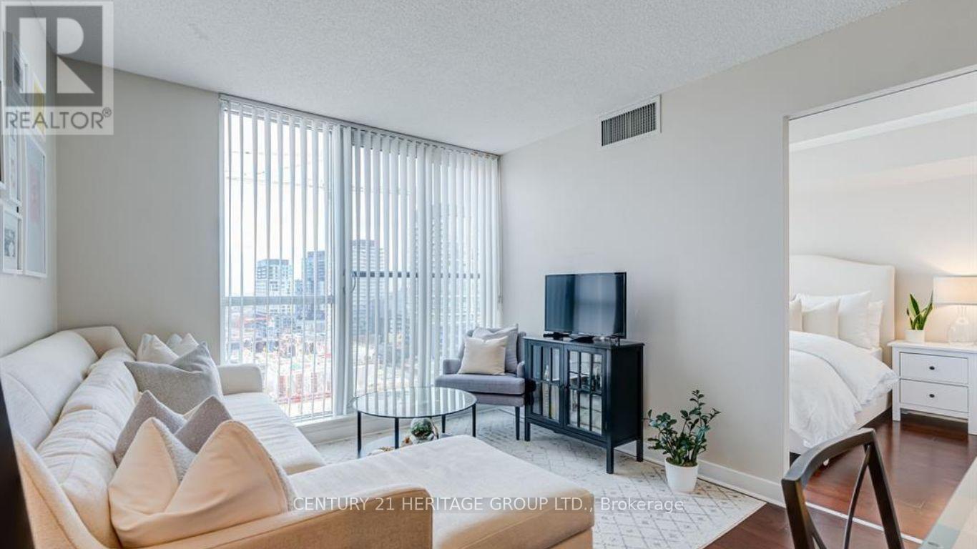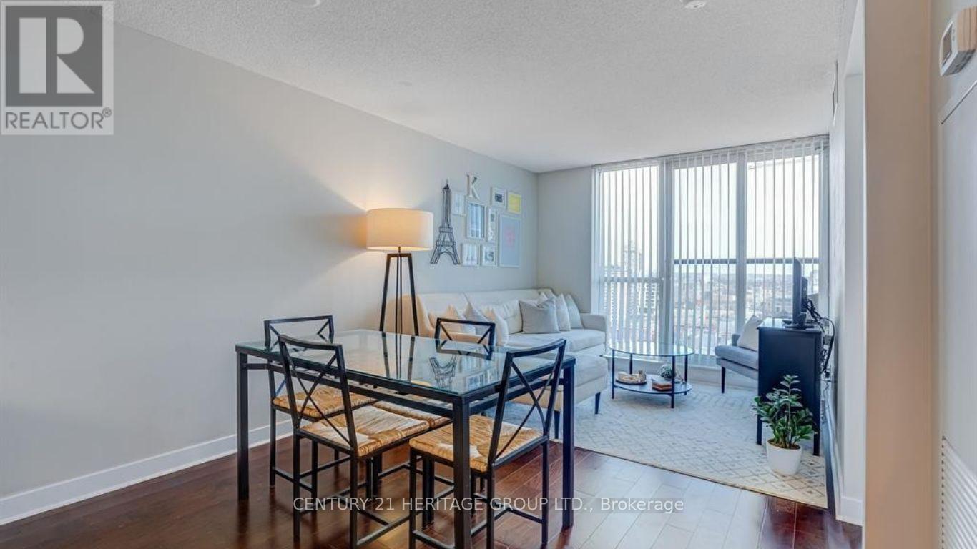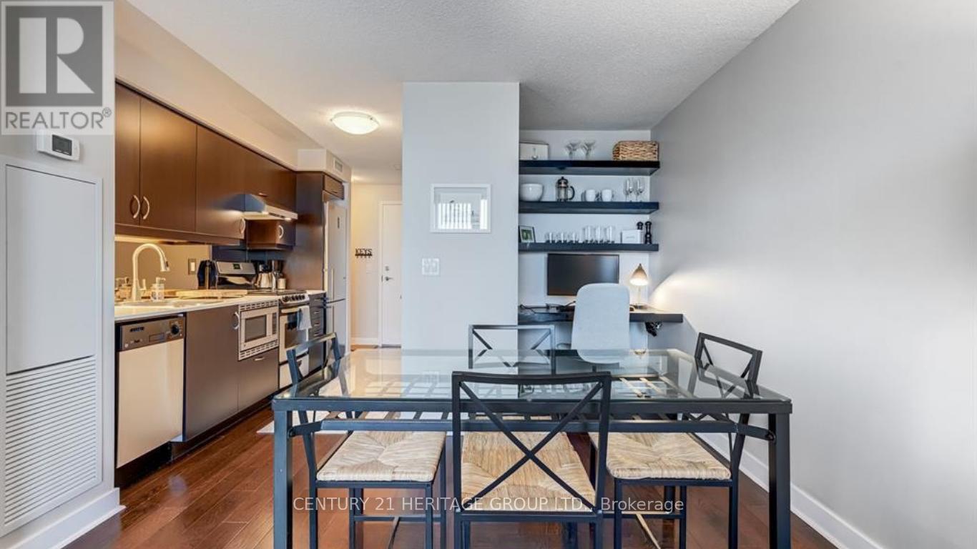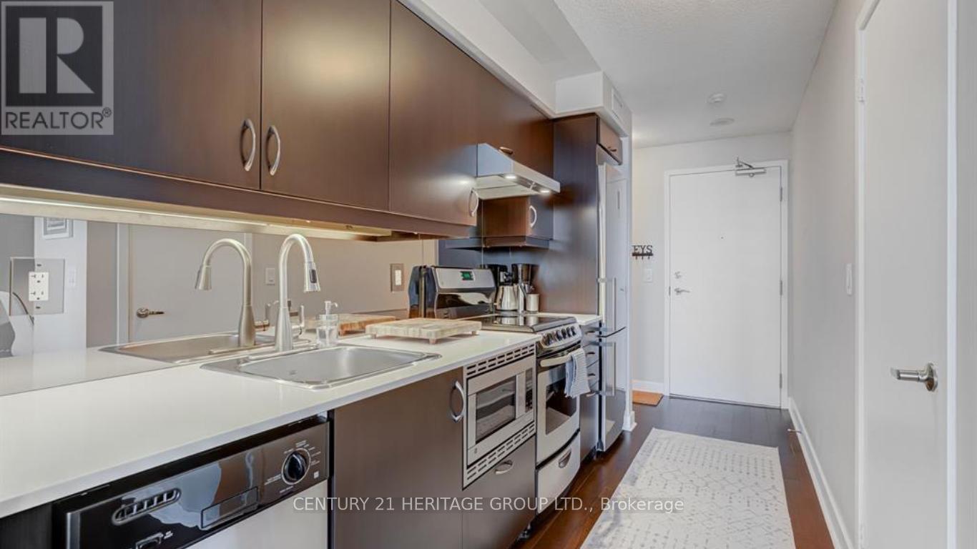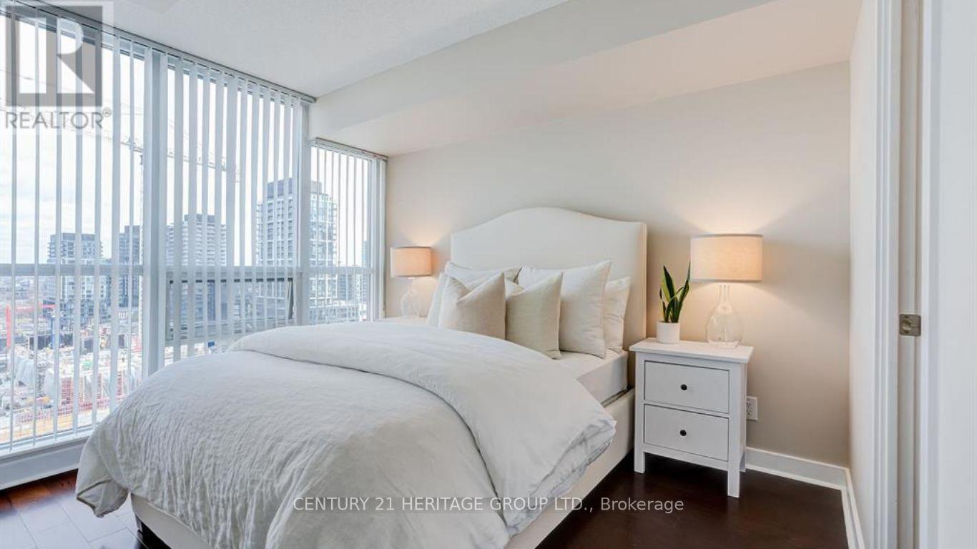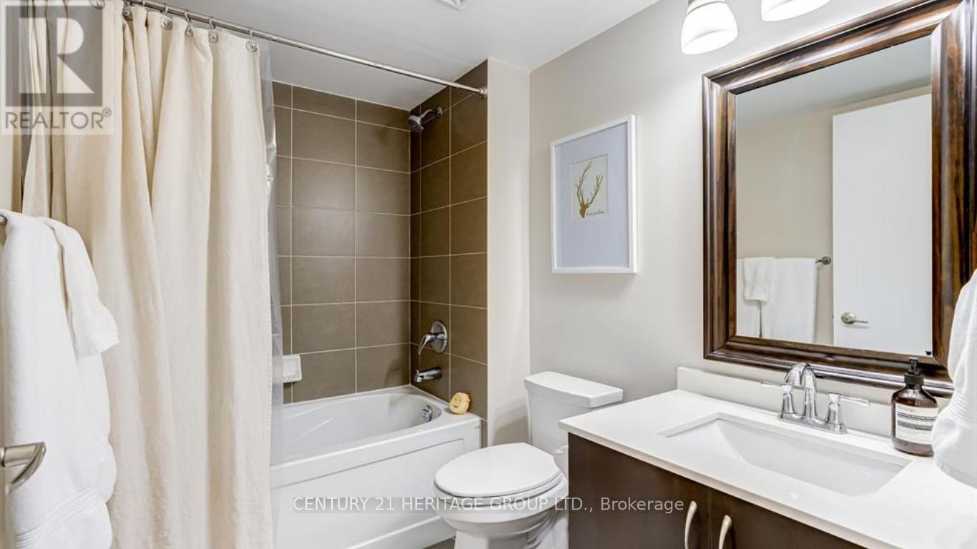1516 - 320 Richmond Street E Toronto, Ontario M5A 1P9
$2,300 Monthly
This beautifully designed one-bedroom suite at The Modern offers the perfect combination of style, functionality, and location. Thoughtfully laid out, it features a dedicated work-from-home nook with a built-in floating desk ,ideal for remote professionals. The open-concept layout accommodates a full living and dining room setup, a rare find for a one-bedroom unit. The spacious primary bedroom boasts a large east-facing window, a walk-in closet that doubles as a dressing room, and plenty of natural light to start your day with breathtaking sunrise views. The modern kitchen is perfect for culinary enthusiasts, equipped with stainless steel appliances and an open design that seamlessly integrates with the living space. The condo is well-maintained, quiet building with exceptional amenities, including Guest parking, a rooftop terrace with BBQs, an outdoor pool, a hot tub, and stunning downtown skyline views. Stay active in the on-site gym, sauna, and steam room, and benefit from the convenience of a 24-hour concierge. (id:24801)
Property Details
| MLS® Number | C12558382 |
| Property Type | Single Family |
| Community Name | Moss Park |
| Amenities Near By | Park, Place Of Worship |
| Community Features | Pets Allowed With Restrictions |
| Features | Elevator, Balcony |
| Structure | Patio(s) |
| View Type | City View |
Building
| Bathroom Total | 1 |
| Bedrooms Above Ground | 1 |
| Bedrooms Total | 1 |
| Age | 11 To 15 Years |
| Amenities | Security/concierge, Exercise Centre, Recreation Centre, Canopy |
| Appliances | Barbeque, Intercom, Dishwasher, Dryer, Stove, Washer, Window Coverings, Refrigerator |
| Basement Type | None |
| Cooling Type | Central Air Conditioning |
| Exterior Finish | Brick |
| Flooring Type | Hardwood |
| Heating Fuel | Natural Gas |
| Heating Type | Forced Air |
| Size Interior | 500 - 599 Ft2 |
| Type | Apartment |
Parking
| Underground | |
| Garage |
Land
| Acreage | No |
| Land Amenities | Park, Place Of Worship |
Rooms
| Level | Type | Length | Width | Dimensions |
|---|---|---|---|---|
| Main Level | Living Room | 3.07 m | 2.86 m | 3.07 m x 2.86 m |
| Main Level | Dining Room | 3.18 m | 2.11 m | 3.18 m x 2.11 m |
| Main Level | Kitchen | 1.82 m | 3.52 m | 1.82 m x 3.52 m |
| Main Level | Bedroom | 2.65 m | 3.31 m | 2.65 m x 3.31 m |
| Main Level | Bathroom | Measurements not available |
https://www.realtor.ca/real-estate/29117833/1516-320-richmond-street-e-toronto-moss-park-moss-park
Contact Us
Contact us for more information
Dc Liang
Salesperson
(905) 923-5518
209 Limeridge Rd E Unit 2d
Hamilton, Ontario L9A 2S6
(905) 574-9889


