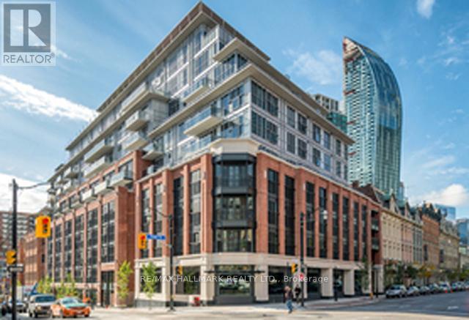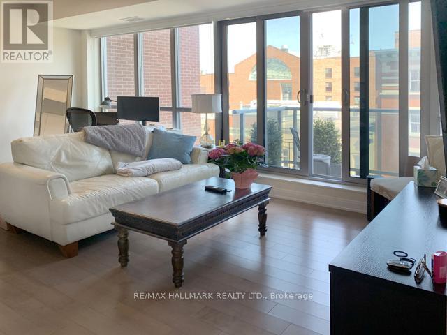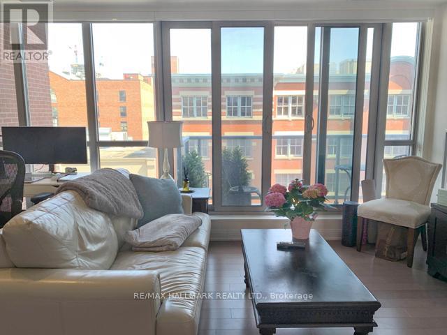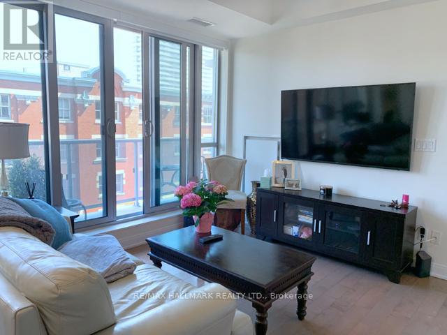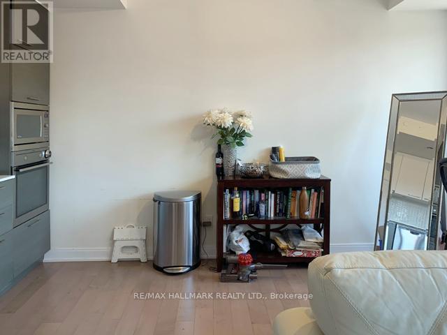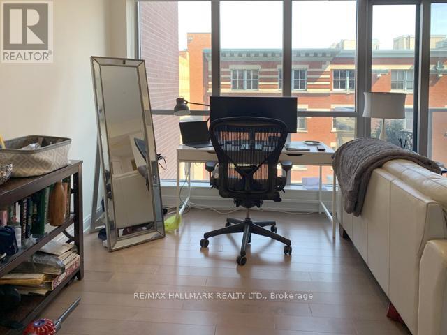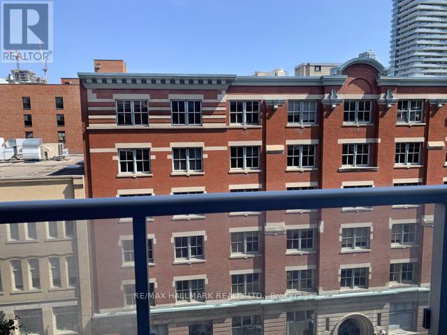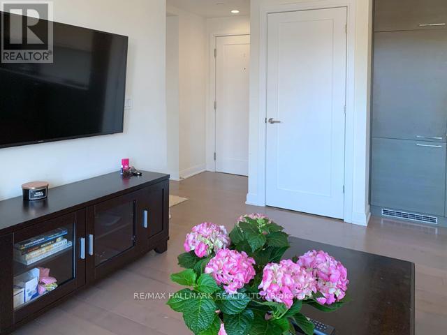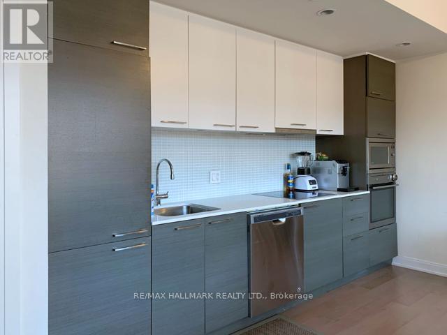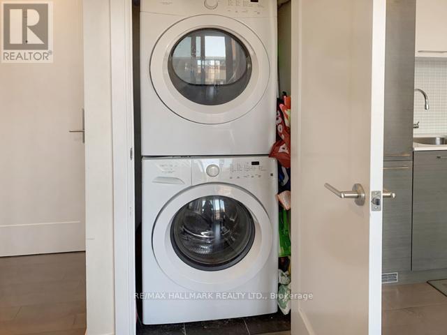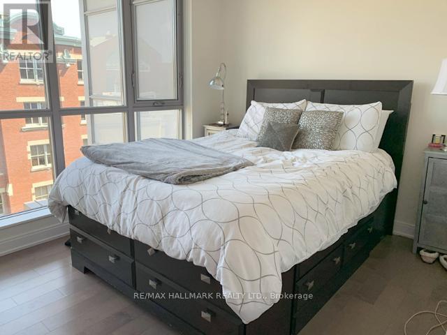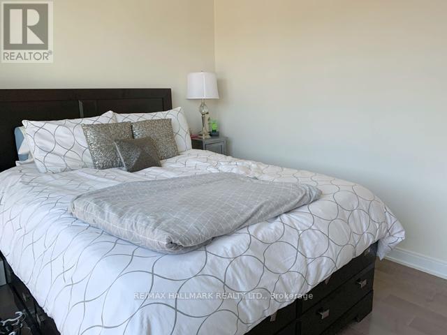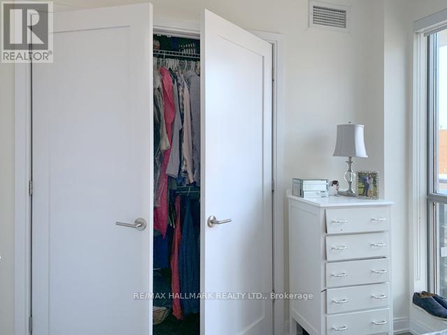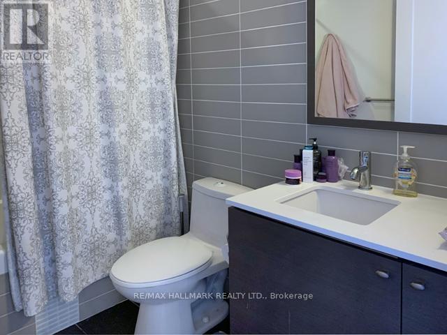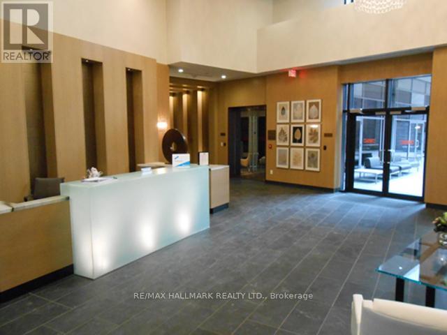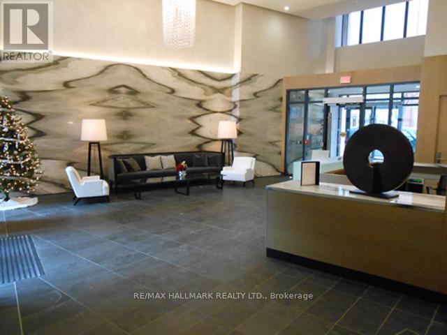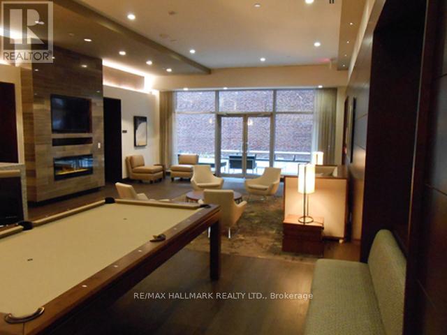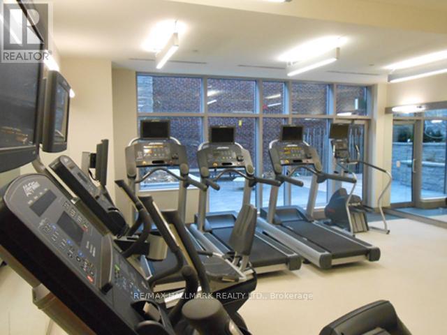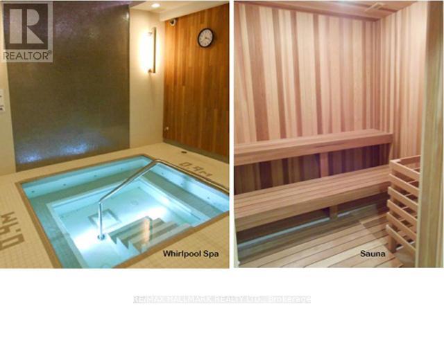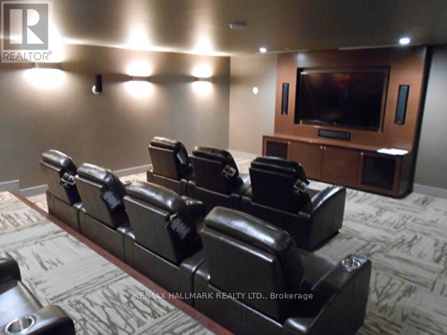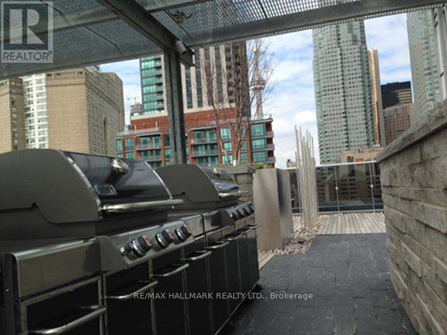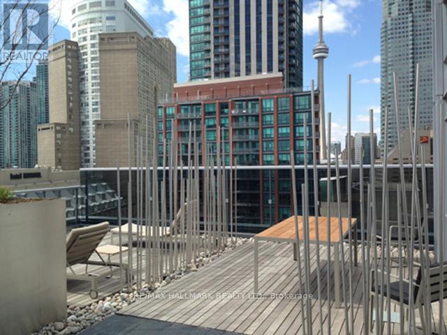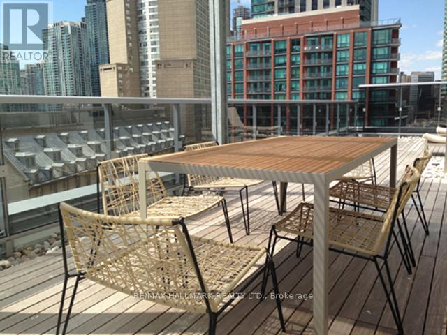704 - 55 Front Street E Toronto, Ontario M5E 1B3
1 Bedroom
1 Bathroom
500 - 599 ft2
Central Air Conditioning
Heat Pump, Not Known
$2,650 Monthly
Prestigious Berczy In The Heart Of St. Lawrence Market. One Of The Best 1 Bdrm Layouts With 9 Ft. Ceilings, Light Filled South Exposure, Huge Balcony With Fabulous View. Premium Finishes Include Hardwood Floors, Integrated Euro Appliances, Pot Lights, Stone Counters. Steps To St. Lawrence Market, Financial District, Union Station Theatres & Restaurants. No Pets & Non Smokers Please. Minimum 1 Year Lease. 24 Hrs. Notice For Showings (id:24801)
Property Details
| MLS® Number | C12558430 |
| Property Type | Single Family |
| Community Name | Waterfront Communities C8 |
| Community Features | Pets Not Allowed |
| Features | Balcony |
| Parking Space Total | 1 |
Building
| Bathroom Total | 1 |
| Bedrooms Above Ground | 1 |
| Bedrooms Total | 1 |
| Age | New Building |
| Amenities | Security/concierge, Exercise Centre, Party Room, Visitor Parking, Separate Heating Controls, Storage - Locker |
| Appliances | Cooktop, Dryer, Microwave, Oven, Sauna, Washer, Refrigerator |
| Basement Type | None |
| Cooling Type | Central Air Conditioning |
| Exterior Finish | Brick |
| Flooring Type | Hardwood |
| Heating Fuel | Electric, Other |
| Heating Type | Heat Pump, Not Known |
| Size Interior | 500 - 599 Ft2 |
| Type | Apartment |
Parking
| Underground | |
| Garage |
Land
| Acreage | No |
Rooms
| Level | Type | Length | Width | Dimensions |
|---|---|---|---|---|
| Ground Level | Living Room | 5.31 m | 3 m | 5.31 m x 3 m |
| Ground Level | Dining Room | Measurements not available | ||
| Ground Level | Kitchen | 4.72 m | 1.68 m | 4.72 m x 1.68 m |
| Ground Level | Primary Bedroom | 3.61 m | 2.92 m | 3.61 m x 2.92 m |
Contact Us
Contact us for more information
Lynda Gorges
Broker
www.lyndagorges.com/
RE/MAX Hallmark Realty Ltd.
170 Merton St
Toronto, Ontario M4S 1A1
170 Merton St
Toronto, Ontario M4S 1A1
(416) 486-5588
(416) 486-6988


