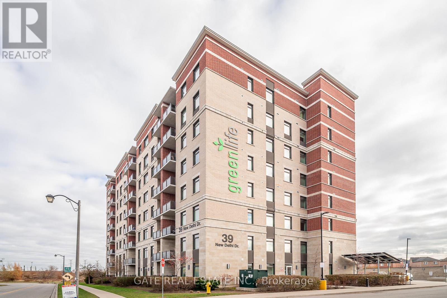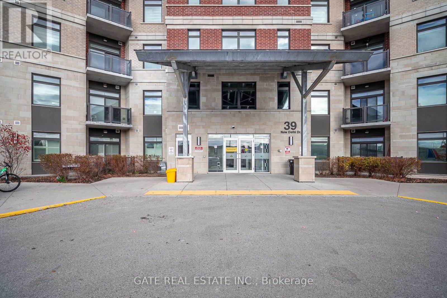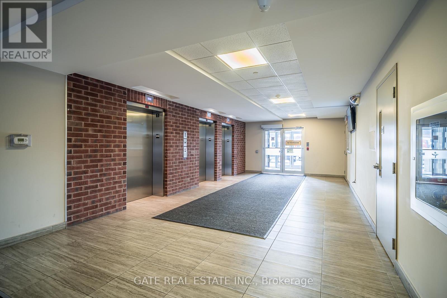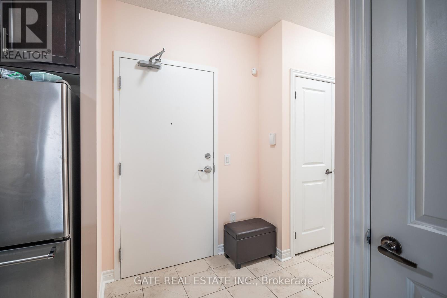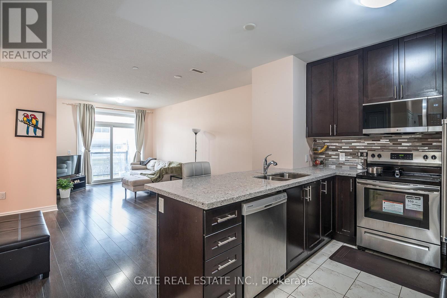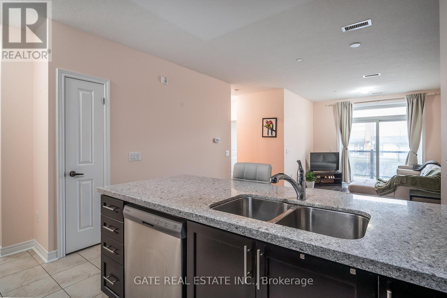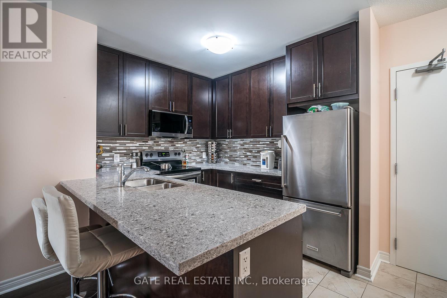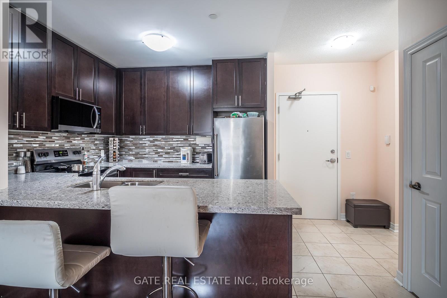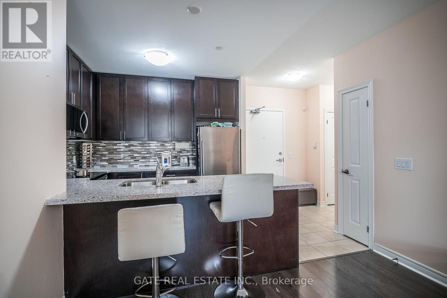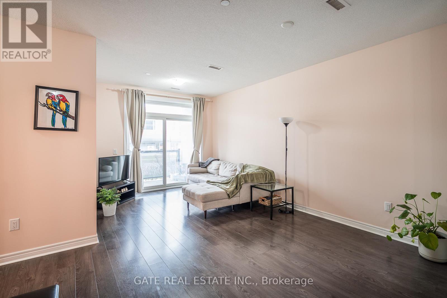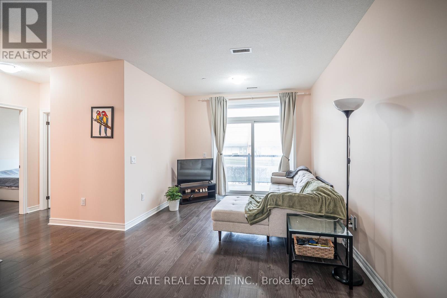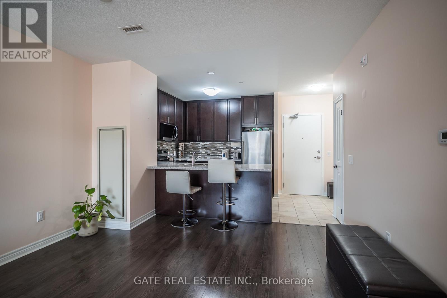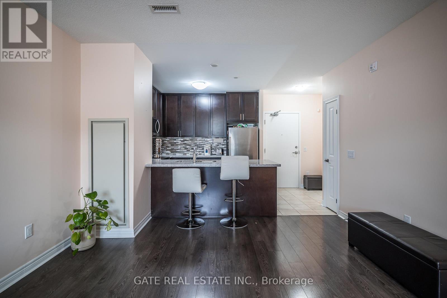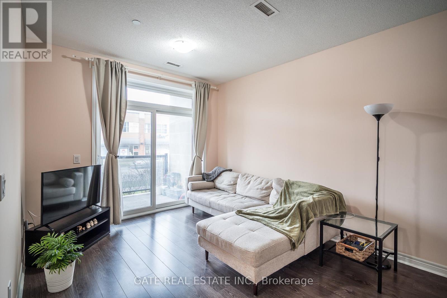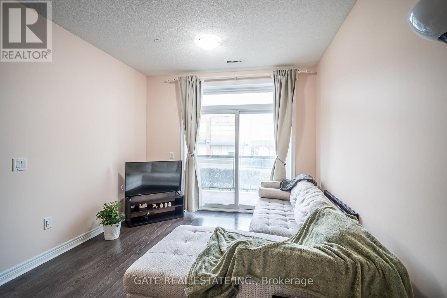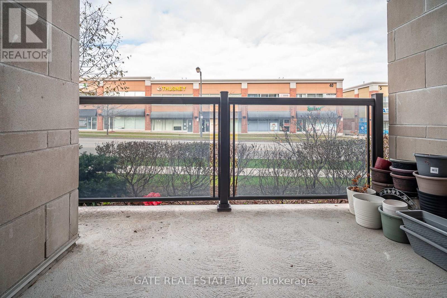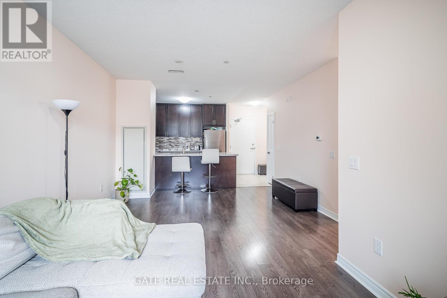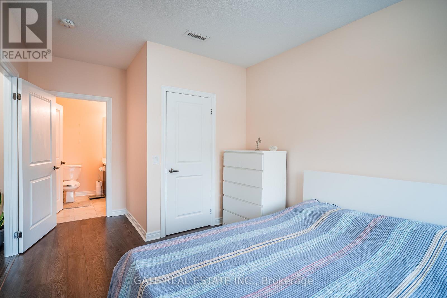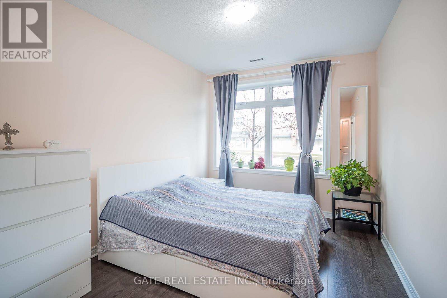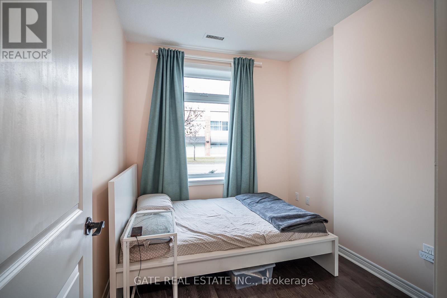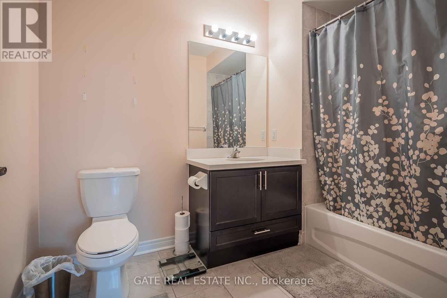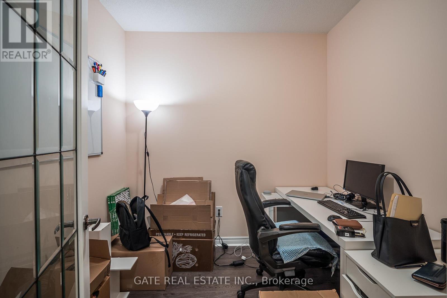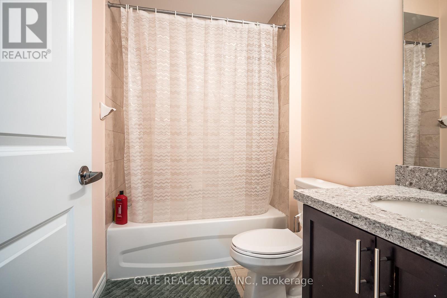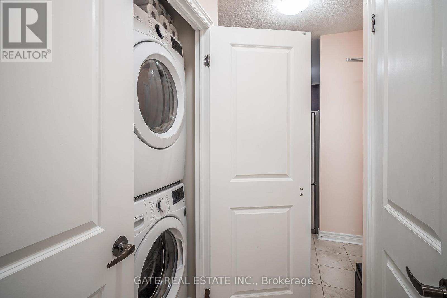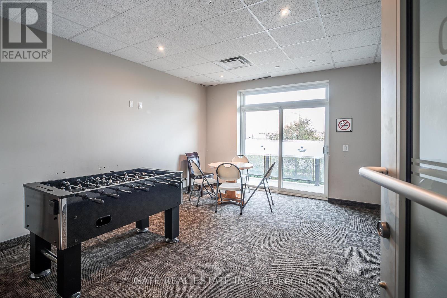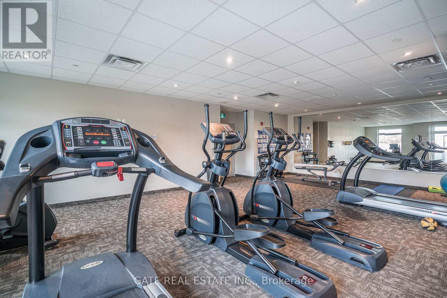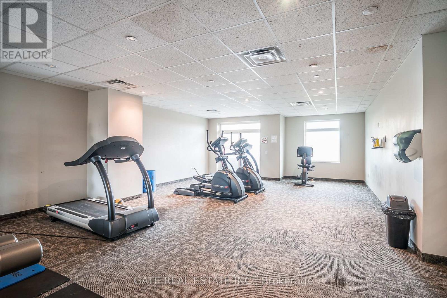117 - 39 New Delhi Drive Markham, Ontario L3S 0E1
$2,685 Monthly
Beautiful & Spacious 2+1 Bedroom Condo in a Prime Markham Location!Welcome to this freshly painted, well-maintained unit offering 2 bedrooms plus a versatile den that can easily serve as a 3rd bedroom or a home office. Enjoy 2 full baths, a private balcony perfect for relaxing with your morning coffee or unwinding after a long day, 1 parking space, and a locker for extra storage. This upgraded home features laminate flooring throughout, a modern kitchen with stainless steel appliances, quartz countertops, backsplash, and tall cabinets extending to the ceiling for maximum storage. All closets and kitchen cabinets come with added custom racks, providing exceptional organization and convenience. Ensuite laundry adds to your comfort. Located steps to Transit, Costco, plaza with grocery, restaurants and much more. A truly inviting place to call home! (id:24801)
Property Details
| MLS® Number | N12558328 |
| Property Type | Single Family |
| Community Name | Cedarwood |
| Amenities Near By | Place Of Worship, Public Transit, Schools |
| Community Features | Pets Allowed With Restrictions |
| Features | Balcony |
| Parking Space Total | 1 |
Building
| Bathroom Total | 2 |
| Bedrooms Above Ground | 2 |
| Bedrooms Below Ground | 1 |
| Bedrooms Total | 3 |
| Amenities | Exercise Centre, Recreation Centre, Party Room, Visitor Parking, Storage - Locker |
| Appliances | Dishwasher, Dryer, Microwave, Stove, Washer, Refrigerator |
| Basement Type | None |
| Cooling Type | Central Air Conditioning |
| Exterior Finish | Brick |
| Flooring Type | Laminate |
| Heating Fuel | Natural Gas |
| Heating Type | Forced Air |
| Size Interior | 1,000 - 1,199 Ft2 |
| Type | Apartment |
Parking
| Underground | |
| Garage |
Land
| Acreage | No |
| Land Amenities | Place Of Worship, Public Transit, Schools |
Rooms
| Level | Type | Length | Width | Dimensions |
|---|---|---|---|---|
| Main Level | Living Room | 3.1 m | 3.32 m | 3.1 m x 3.32 m |
| Main Level | Dining Room | 3.32 m | 3.1 m | 3.32 m x 3.1 m |
| Main Level | Kitchen | 2.42 m | 2.98 m | 2.42 m x 2.98 m |
| Main Level | Primary Bedroom | 3 m | 3.94 m | 3 m x 3.94 m |
| Main Level | Bedroom 2 | 2.44 m | 3.52 m | 2.44 m x 3.52 m |
| Main Level | Den | 2.62 m | 3.92 m | 2.62 m x 3.92 m |
https://www.realtor.ca/real-estate/29117879/117-39-new-delhi-drive-markham-cedarwood-cedarwood
Contact Us
Contact us for more information
Anita D Mello
Salesperson
2152 Lawrence Ave E #104
Toronto, Ontario M1R 0B5
(416) 288-0800
(416) 288-8038
Manju Mukherjee
Salesperson
2152 Lawrence Ave E #104
Toronto, Ontario M1R 0B5
(416) 288-0800
(416) 288-8038


