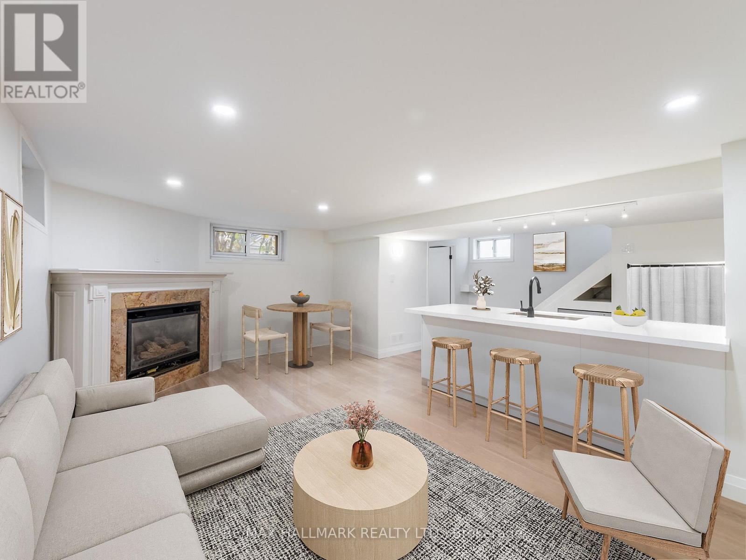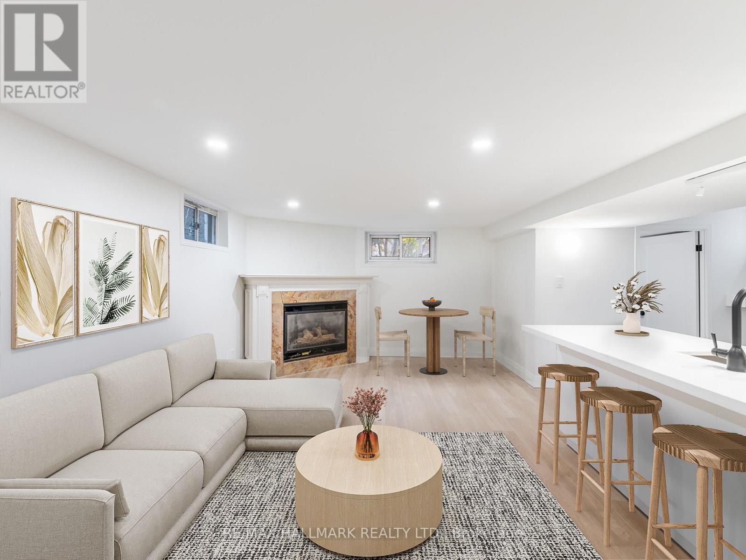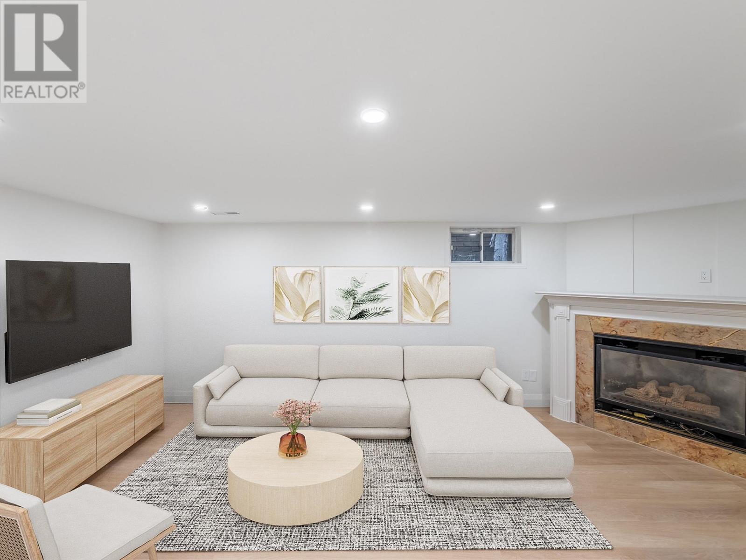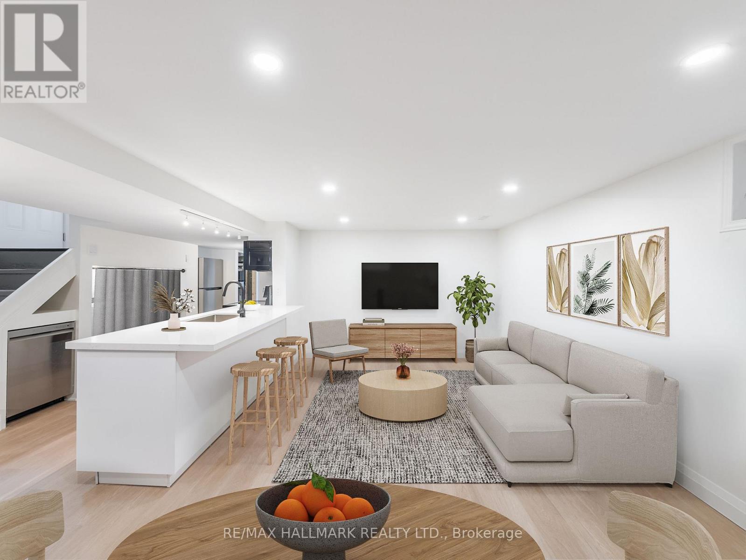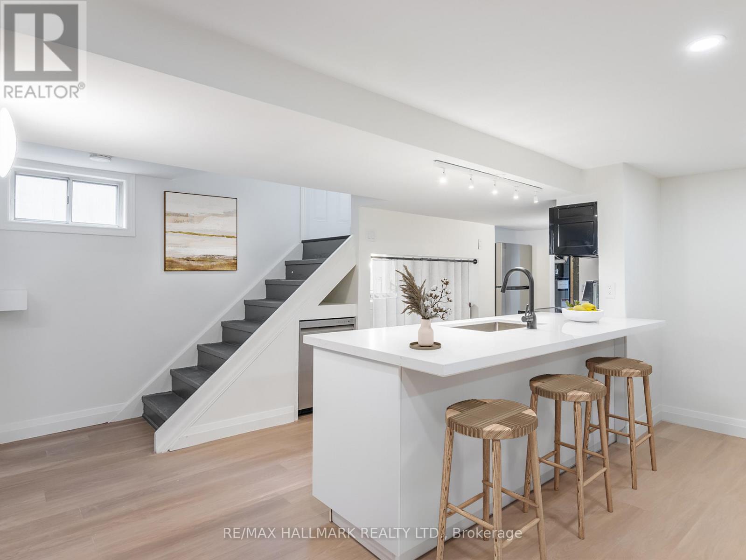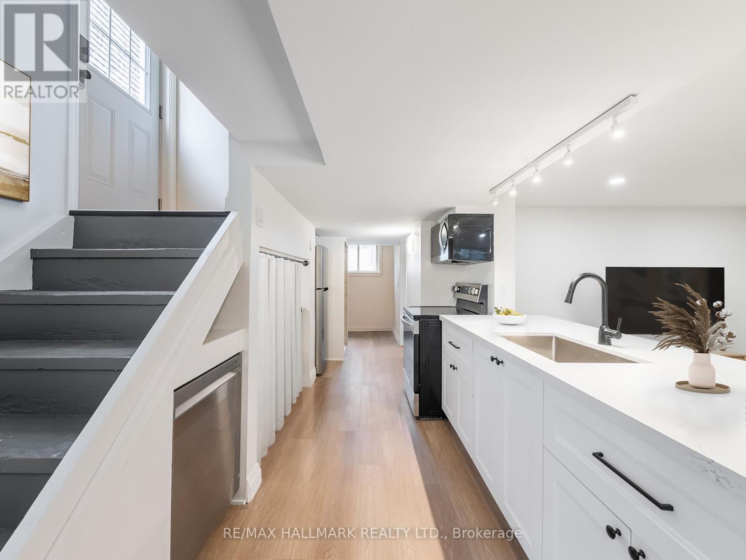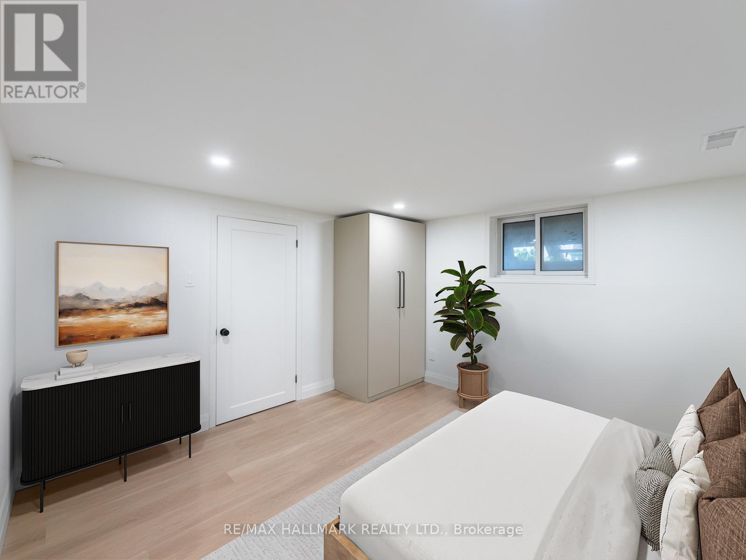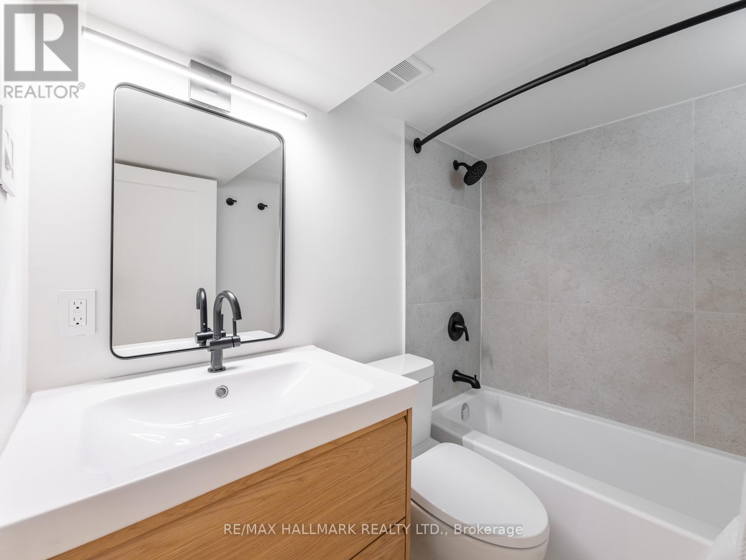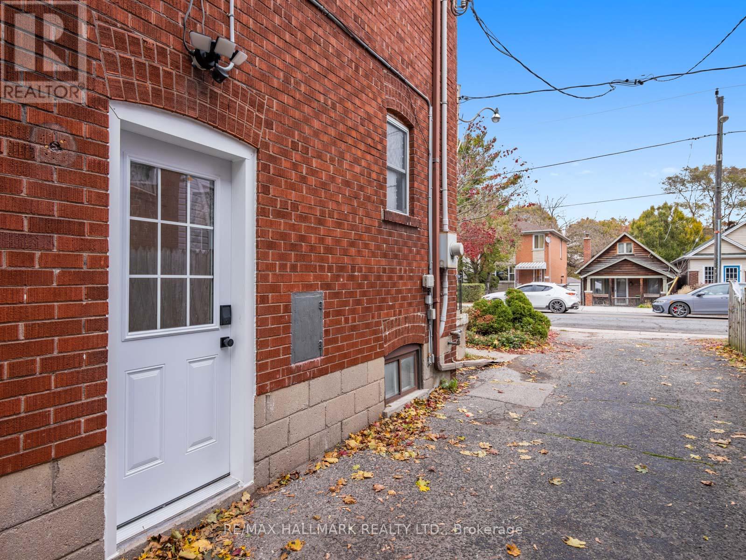Lower - 588 Victoria Park Avenue Toronto, Ontario M4E 3T5
$1,550 Monthly
Just renovated - be the first to live with the gorgeous finishes! Private side entrance means no shared common areas. Many large above grade windows provide the suite with natural light and pot lights through the living room & bedroom make it an inviting place to call home. Brand new wide plank luxury vinyl flooring, a functioning gas fireplace, a new kitchen with stainless appliances (including built-in dishwasher), stone counters with a breakfast bar overhang and an undermount sink. The over the range microwave vents to outside. In-suite clothes washer & dryer! The bathroom was a gut renovation with beautiful finishes. Central heating & air conditioning. Fantastic location - a 5min bus ride to the subway, a 15min walk to the Danforth GO, a 9min walk to Kingston Road Village with great shops, restaurants and cafes, FreshCo, Metro, Loblaws & Shoppers all within a 6min walk! The suite is available Dec 1 onwards, is offered unfurnished and without parking. (id:24801)
Property Details
| MLS® Number | E12558522 |
| Property Type | Single Family |
| Community Name | East End-Danforth |
| Features | Carpet Free, In Suite Laundry |
Building
| Bathroom Total | 1 |
| Bedrooms Above Ground | 1 |
| Bedrooms Total | 1 |
| Amenities | Fireplace(s) |
| Basement Features | Apartment In Basement |
| Basement Type | N/a |
| Construction Style Attachment | Detached |
| Cooling Type | Central Air Conditioning |
| Exterior Finish | Brick |
| Fireplace Present | Yes |
| Fireplace Total | 1 |
| Foundation Type | Block |
| Heating Fuel | Natural Gas |
| Heating Type | Forced Air |
| Stories Total | 2 |
| Size Interior | 0 - 699 Ft2 |
| Type | House |
| Utility Water | Municipal Water |
Parking
| No Garage |
Land
| Acreage | No |
| Sewer | Sanitary Sewer |
| Size Depth | 108 Ft |
| Size Frontage | 36 Ft |
| Size Irregular | 36 X 108 Ft |
| Size Total Text | 36 X 108 Ft |
Rooms
| Level | Type | Length | Width | Dimensions |
|---|---|---|---|---|
| Lower Level | Living Room | 5.61 m | 3.18 m | 5.61 m x 3.18 m |
| Lower Level | Dining Room | 5.61 m | 3.18 m | 5.61 m x 3.18 m |
| Lower Level | Kitchen | 5.59 m | 1.9 m | 5.59 m x 1.9 m |
| Lower Level | Bedroom | 3.56 m | 3.61 m | 3.56 m x 3.61 m |
| Lower Level | Bathroom | 2.16 m | 1.52 m | 2.16 m x 1.52 m |
Contact Us
Contact us for more information
Geoffrey Patrick Grace
Salesperson
www.gracehomes.com/
www.facebook.com/pages/Grace-Homes/260425197225
www.linkedin.com/pub/geoffrey-grace/4/590/a3a
2277 Queen Street East
Toronto, Ontario M4E 1G5
(416) 699-9292
(416) 699-8576


