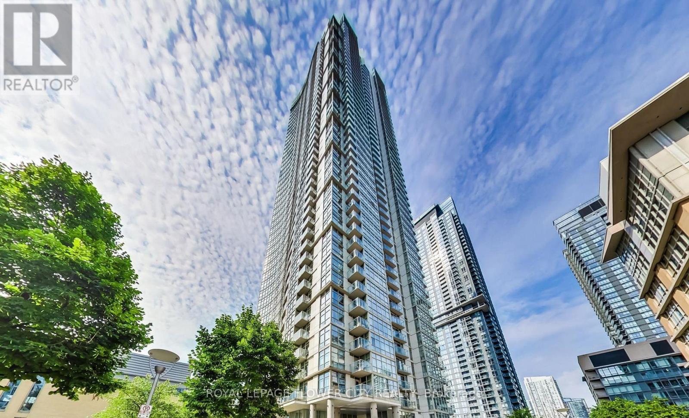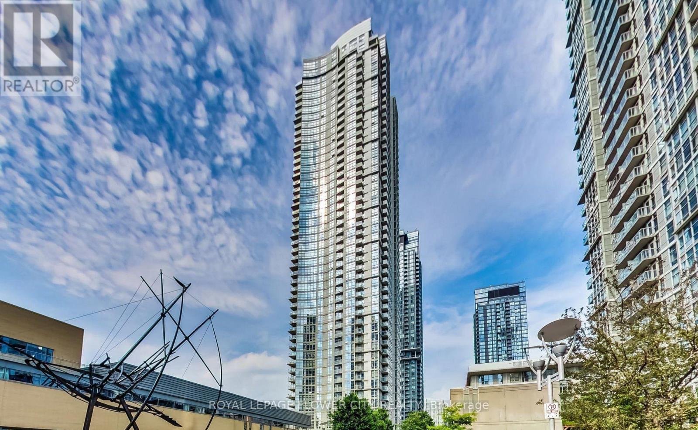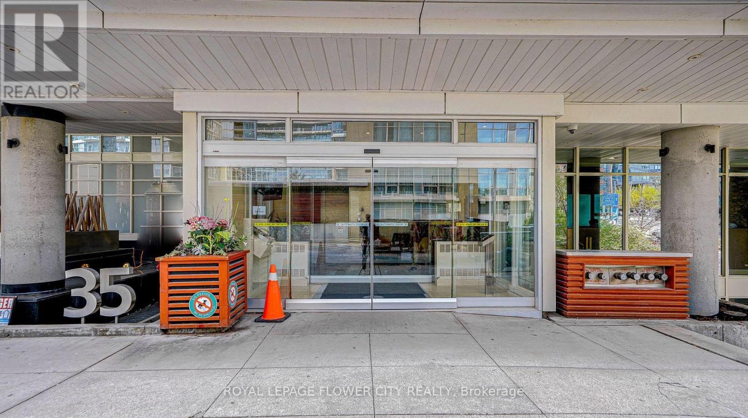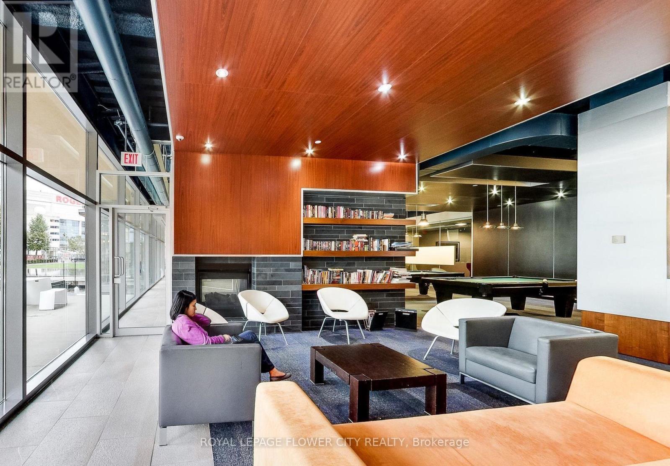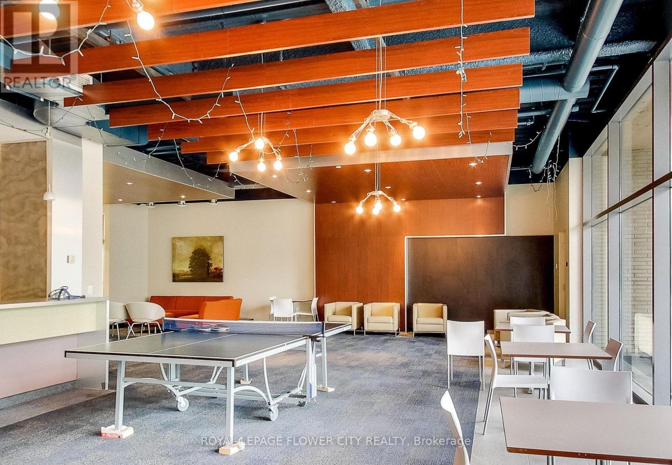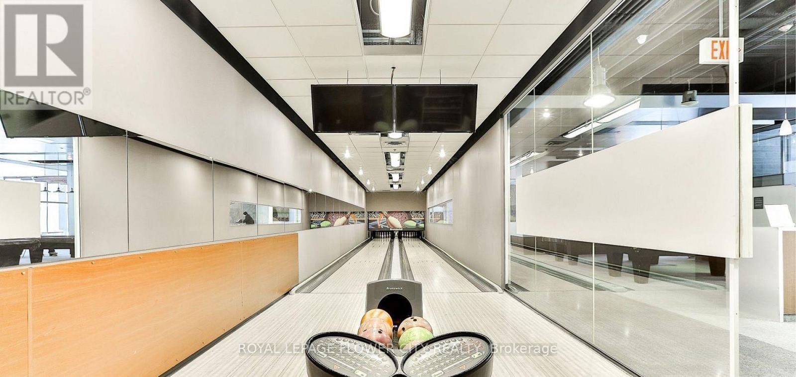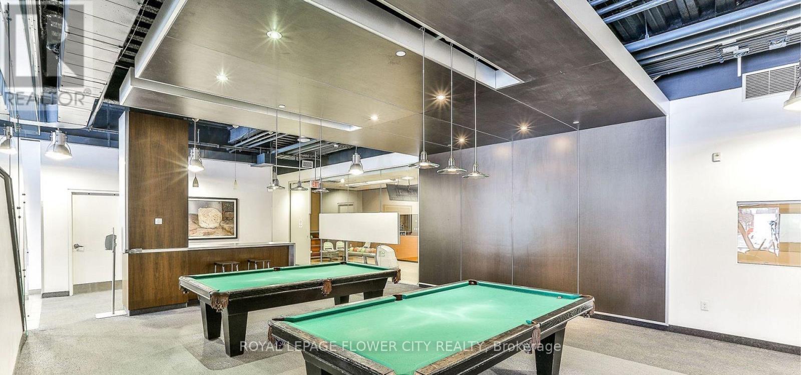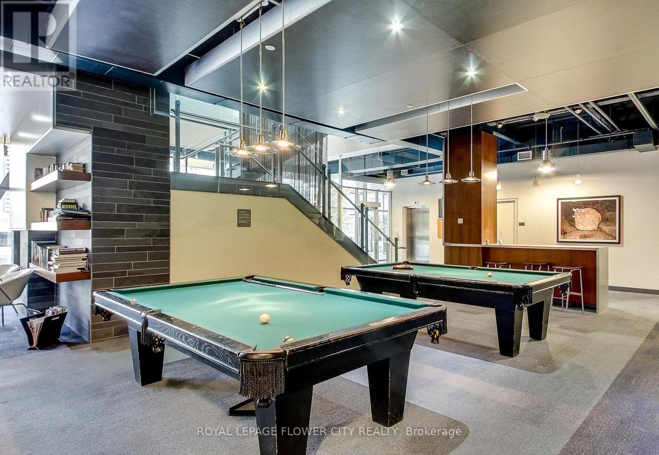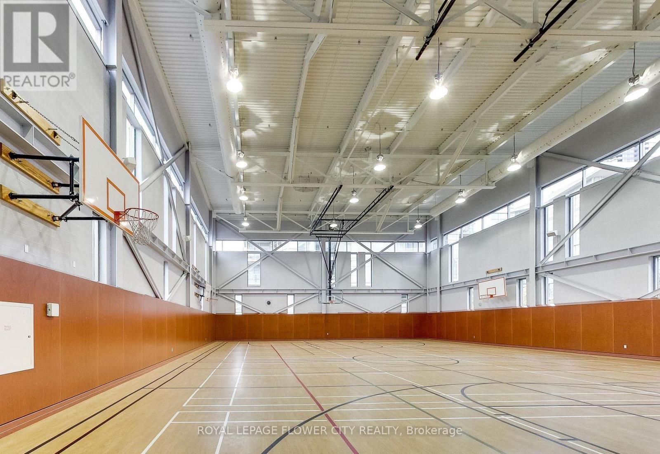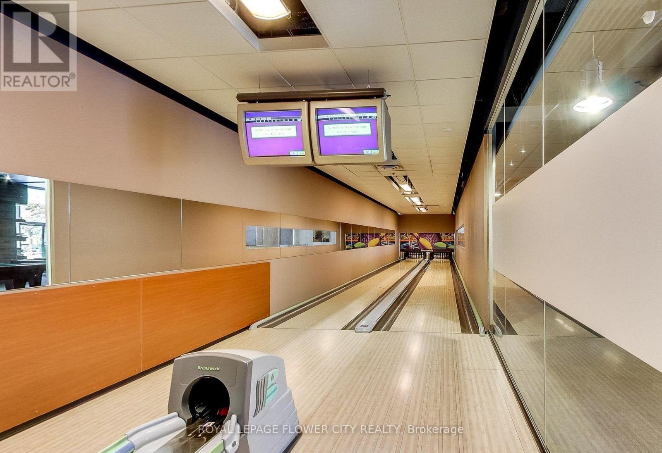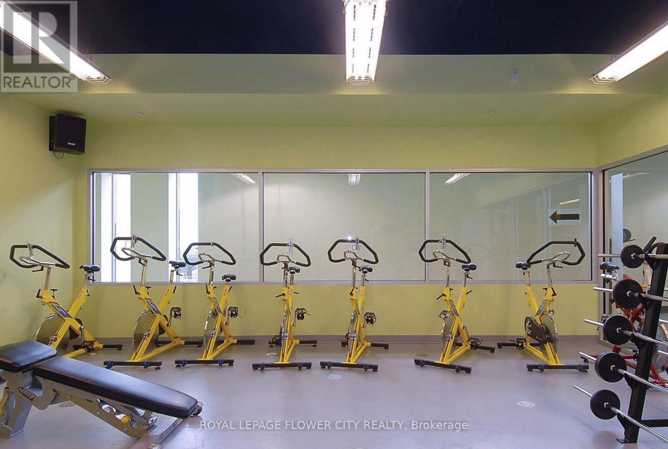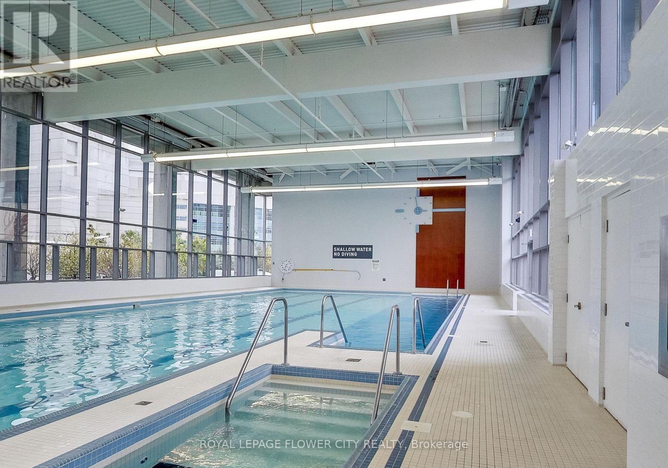509 - 35 Mariner Terrace Toronto, Ontario M5V 3V9
$3,950 Monthly
BREATHTAKING LOCATION!! Downtown Living In City Place!! Beautiful, 2 B/R + Spacious Den (Can be Used as 3rd B/R) Condo (Approx. 1270 Sq Ft) 2 full B/R (One In Suite Bath), Ensuite Laundry, Laminated Floor, Granite Kitchen Counters, Freshly Painted, Brand New Shades (Window Coverings), Renovated Flooring (Hardwood) All Appliances, Balcony Step To Rogers Center, CN Tower, Lakeshore. Spectacular Lakeview & City Center Airport, 24 Hour Security, 30,000 Square Feet Of Super Club Amenities - Full size Basket ball court, Swimming Pool Whirlpool Billiards Bowling, Tennis, Squash, Lounge Gym, Theatre, Golf Simulator, Badminton, Bbq. Steps away to 2 school, Library, Sobeys, Rogers Centre, Financial District and Harbor Front- Enjoy world class living 1 (id:24801)
Property Details
| MLS® Number | C12563052 |
| Property Type | Single Family |
| Community Name | Waterfront Communities C1 |
| Community Features | Pets Allowed With Restrictions |
| Features | Balcony |
| Parking Space Total | 1 |
| Pool Type | Indoor Pool |
| Water Front Type | Waterfront |
Building
| Bathroom Total | 2 |
| Bedrooms Above Ground | 2 |
| Bedrooms Below Ground | 1 |
| Bedrooms Total | 3 |
| Amenities | Exercise Centre, Recreation Centre, Party Room, Storage - Locker, Security/concierge |
| Appliances | Blinds, Dishwasher, Dryer, Microwave, Stove, Window Coverings |
| Basement Type | None |
| Cooling Type | Central Air Conditioning |
| Exterior Finish | Brick |
| Flooring Type | Laminate, Ceramic, Carpeted |
| Heating Fuel | Natural Gas |
| Heating Type | Forced Air |
| Size Interior | 1,200 - 1,399 Ft2 |
| Type | Apartment |
Parking
| Underground | |
| Garage |
Land
| Acreage | No |
Rooms
| Level | Type | Length | Width | Dimensions |
|---|---|---|---|---|
| Main Level | Living Room | 7.62 m | 3.23 m | 7.62 m x 3.23 m |
| Main Level | Dining Room | 7.62 m | 3.23 m | 7.62 m x 3.23 m |
| Main Level | Kitchen | 3.05 m | 2.38 m | 3.05 m x 2.38 m |
| Main Level | Primary Bedroom | 3.7 m | 3.39 m | 3.7 m x 3.39 m |
| Main Level | Bedroom 2 | 3.73 m | 2.91 m | 3.73 m x 2.91 m |
| Main Level | Den | 3.05 m | 2.44 m | 3.05 m x 2.44 m |
| Main Level | Foyer | 2.44 m | 1.73 m | 2.44 m x 1.73 m |
Contact Us
Contact us for more information
Mahender Pal Sharma
Salesperson
30 Topflight Dr #11
Mississauga, Ontario L5S 0A8
(905) 564-2100
(905) 230-8577


