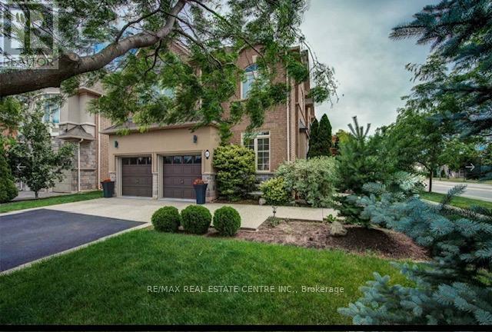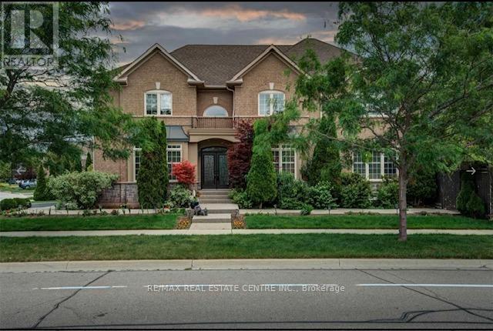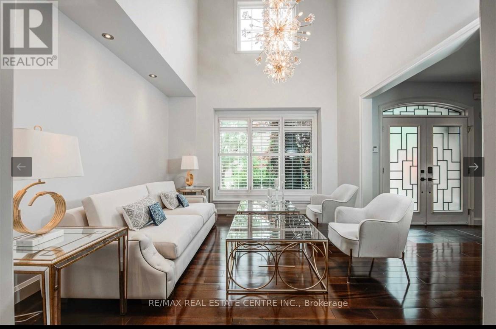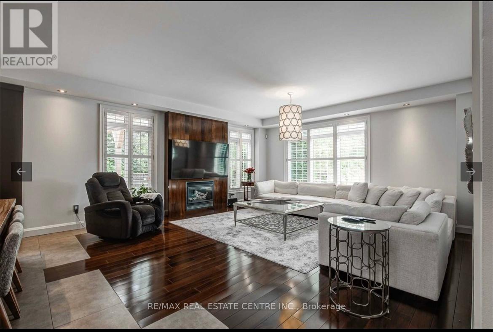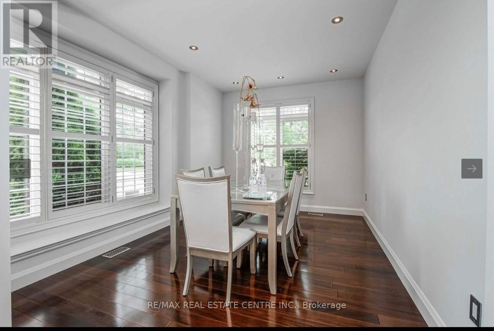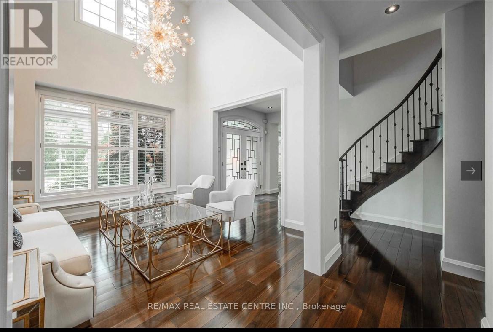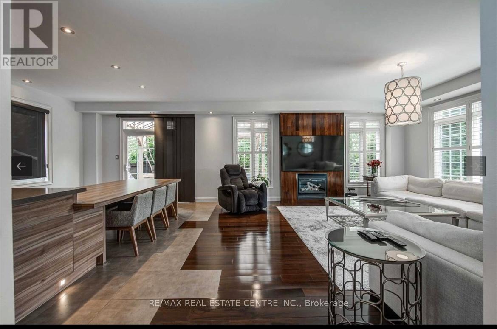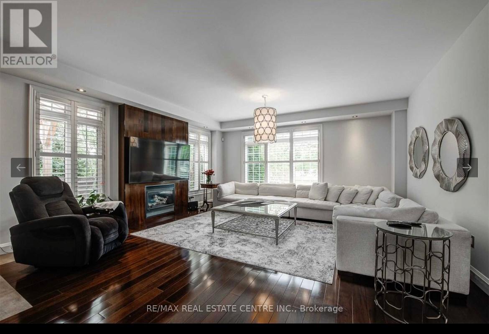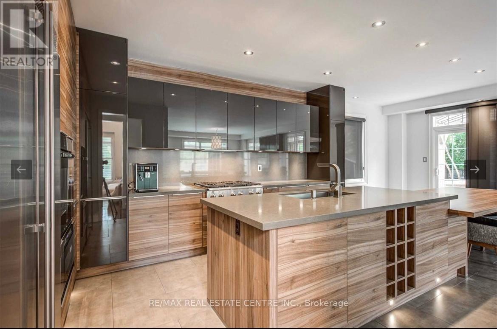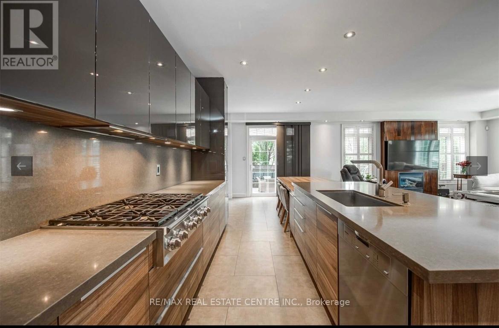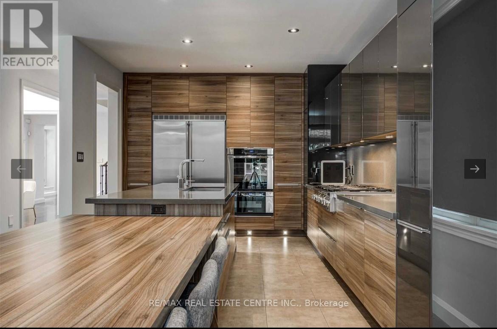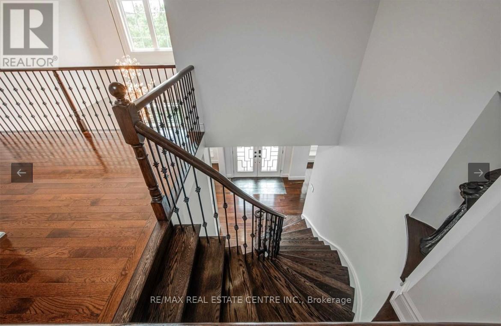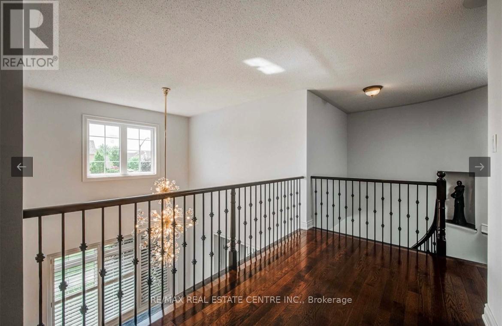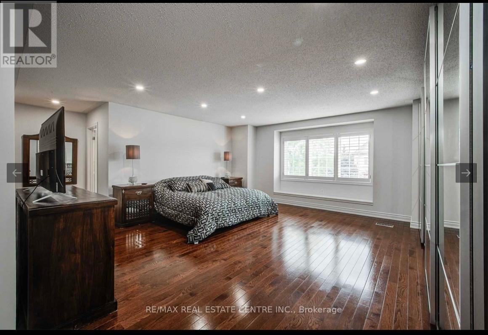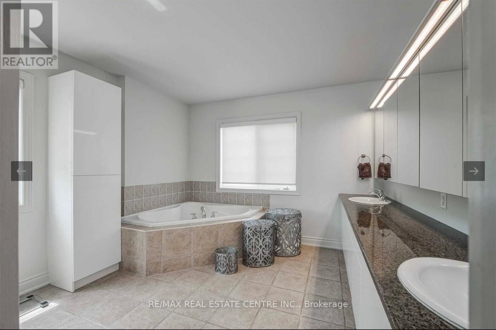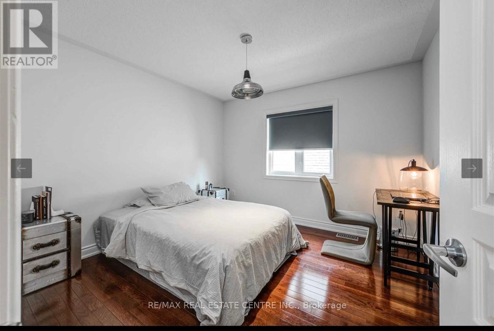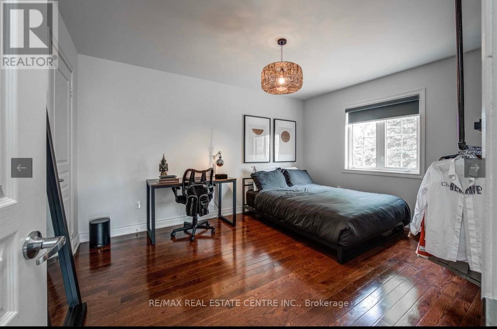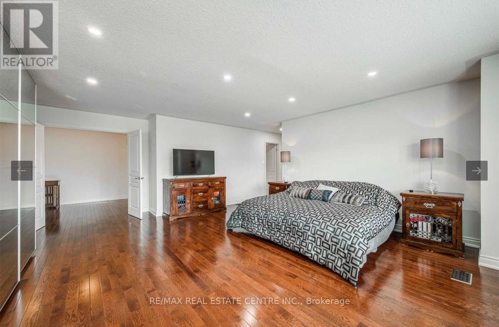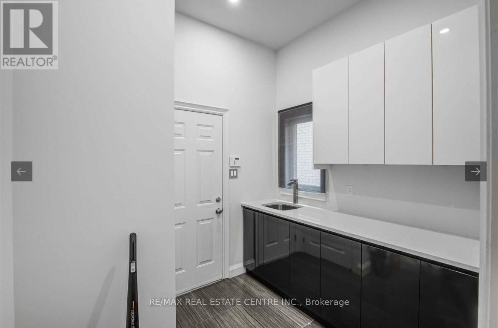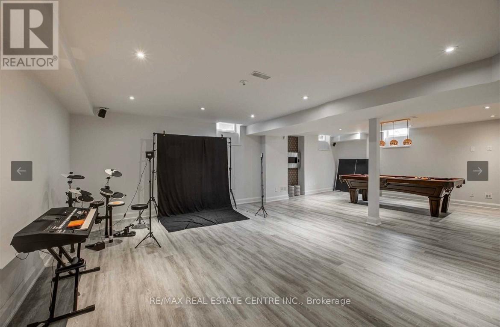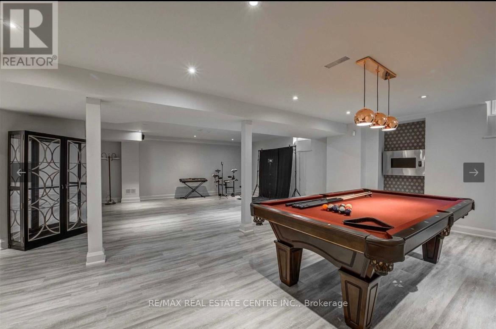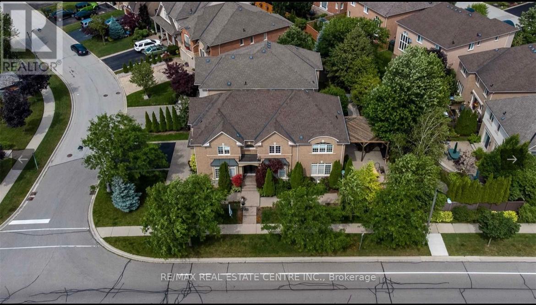87 Great Lakes Boulevard S Oakville, Ontario L6L 6V7
$6,100 Monthly
Welcome to this stunning detached home located in one of Oakville's most desirable and family-friendly neighbourhoods. Offering a perfect blend of comfort, style, and convenience, this well-maintained property is ideal for families or professionals seeking an upscale living experience.This bright and spacious home features an open-concept main floor with large windows that fill the space with natural light. The modern kitchen includes stainless steel appliances, ample cabinetry, and a generous eat-in area-perfect for everyday living and entertaining. The cozy living and dining areas create a warm and inviting atmosphere. Upstairs, you'll find well-appointed bedrooms with generous closet space, including a comfortable primary suite with its own private ensuite. Additional bathrooms are tastefully designed for convenience and comfort. The finished basement offers extra living space ideal for a recreation room, home office, or play area. One extra room and full new washroom. New lower Washroom (Nov 2025) and New Steel Roof (Nov 2025) New Garage Door (2024). Enjoy a private backyard suitable for relaxing, gardening, or family activities. The property includes a spacious driveway and garage, providing plenty of parking and storage. Located close to top-rated schools, parks, shopping centers, trails, and major highways, this home offers unmatched accessibility and a premium lifestyle in one of the GTA's most sought-after communities. (id:24801)
Property Details
| MLS® Number | W12559268 |
| Property Type | Single Family |
| Community Name | 1001 - BR Bronte |
| Equipment Type | Water Heater |
| Features | Carpet Free |
| Parking Space Total | 6 |
| Rental Equipment Type | Water Heater |
Building
| Bathroom Total | 5 |
| Bedrooms Above Ground | 4 |
| Bedrooms Below Ground | 1 |
| Bedrooms Total | 5 |
| Appliances | Dishwasher, Dryer, Oven, Stove, Washer, Refrigerator |
| Basement Development | Finished |
| Basement Type | N/a (finished) |
| Construction Style Attachment | Detached |
| Cooling Type | Central Air Conditioning |
| Exterior Finish | Brick |
| Fireplace Present | Yes |
| Foundation Type | Concrete |
| Half Bath Total | 1 |
| Heating Fuel | Natural Gas |
| Heating Type | Forced Air |
| Stories Total | 2 |
| Size Interior | 2,500 - 3,000 Ft2 |
| Type | House |
| Utility Water | Municipal Water |
Parking
| Garage |
Land
| Acreage | No |
| Sewer | Sanitary Sewer |
| Size Depth | 105 Ft |
| Size Frontage | 52 Ft |
| Size Irregular | 52 X 105 Ft |
| Size Total Text | 52 X 105 Ft |
Rooms
| Level | Type | Length | Width | Dimensions |
|---|---|---|---|---|
| Second Level | Bedroom | 5.51 m | 5.76 m | 5.51 m x 5.76 m |
| Second Level | Bedroom 2 | 4.35 m | 3.41 m | 4.35 m x 3.41 m |
| Second Level | Bedroom 3 | 3.99 m | 3.38 m | 3.99 m x 3.38 m |
| Second Level | Bedroom 4 | 3.5 m | 3.38 m | 3.5 m x 3.38 m |
| Basement | Bedroom 5 | 4.45 m | 3.07 m | 4.45 m x 3.07 m |
| Basement | Recreational, Games Room | 7.05 m | 5.94 m | 7.05 m x 5.94 m |
| Main Level | Living Room | 4.05 m | 3.99 m | 4.05 m x 3.99 m |
| Main Level | Family Room | 5.21 m | 4.66 m | 5.21 m x 4.66 m |
| Main Level | Kitchen | 4.6 m | 3.68 m | 4.6 m x 3.68 m |
| Main Level | Eating Area | 3.07 m | 4.02 m | 3.07 m x 4.02 m |
Contact Us
Contact us for more information
Lubna Shah
Salesperson
www.stridewithlubna.com/
1140 Burnhamthorpe Rd W #141-A
Mississauga, Ontario L5C 4E9
(905) 270-2000
(905) 270-0047


