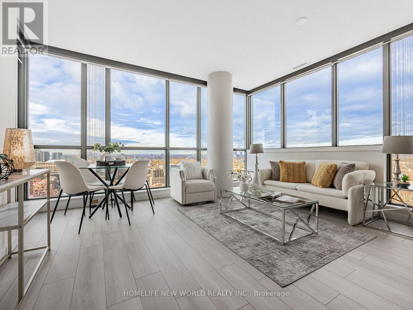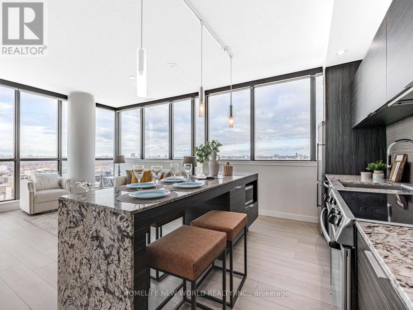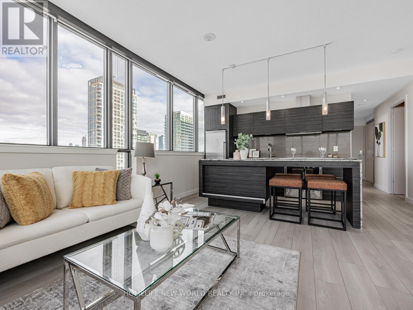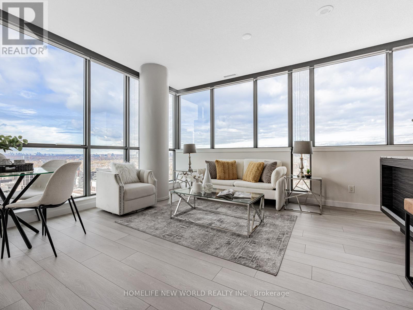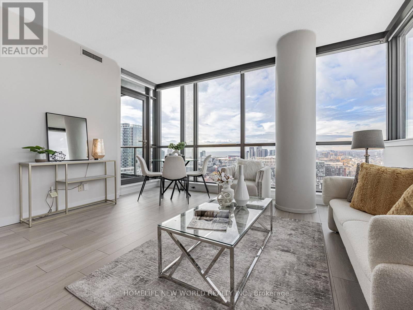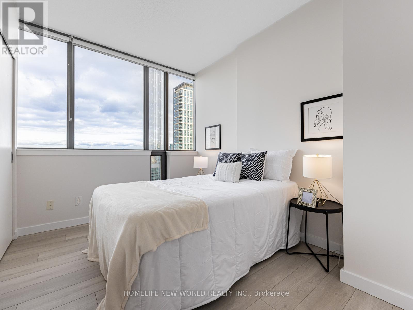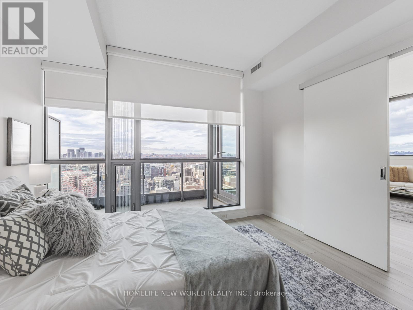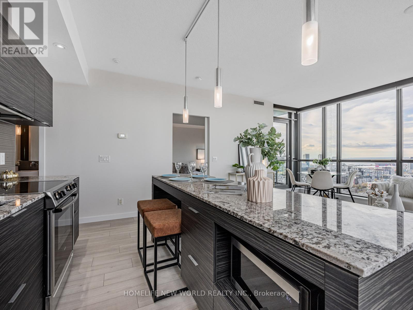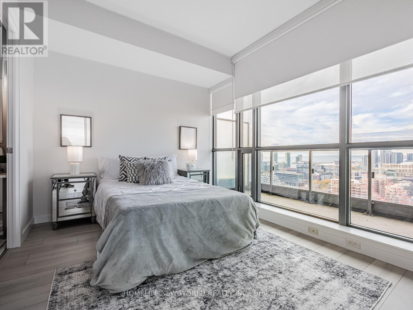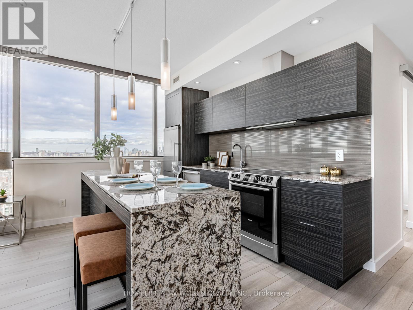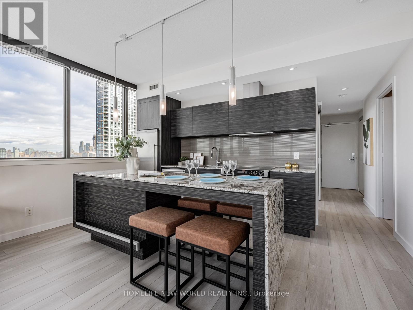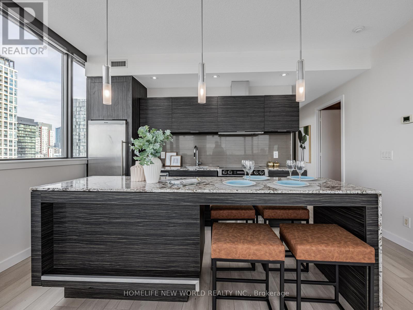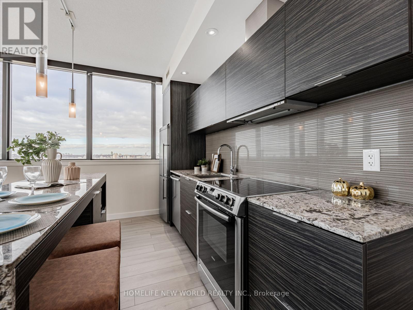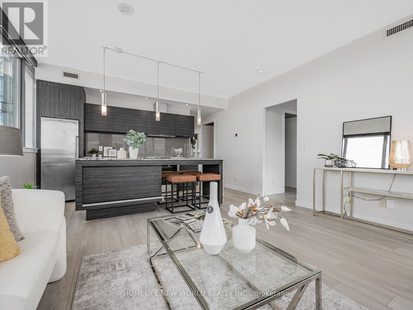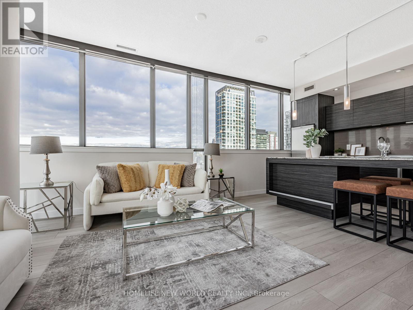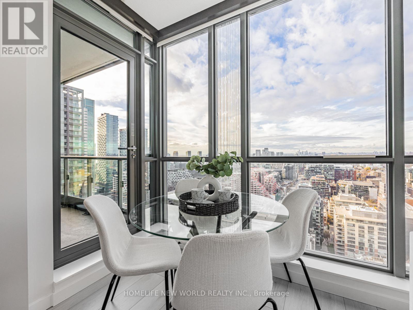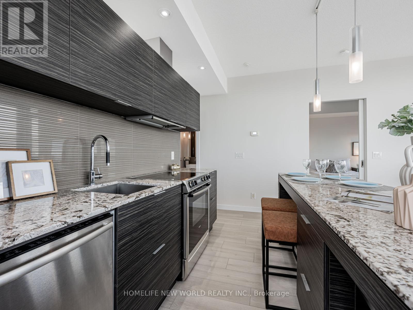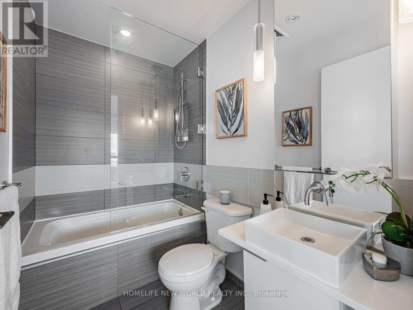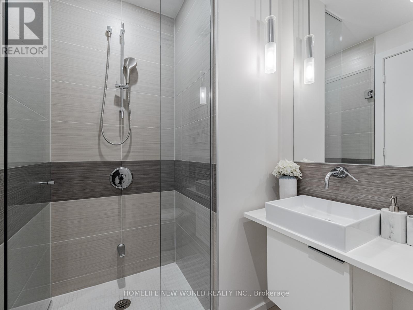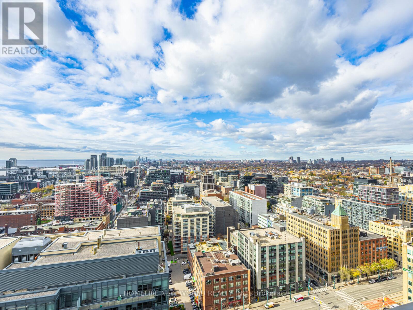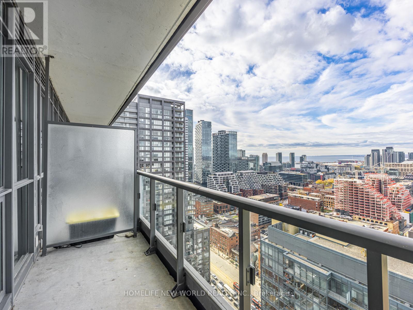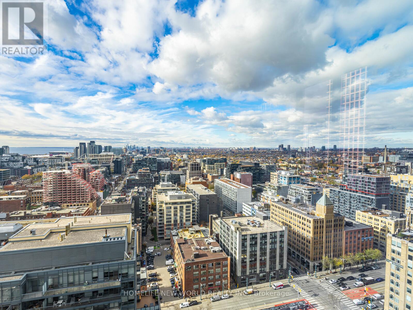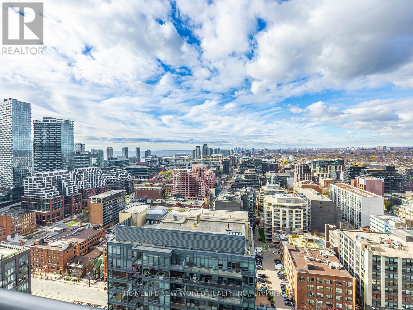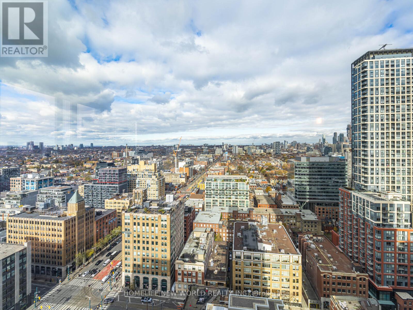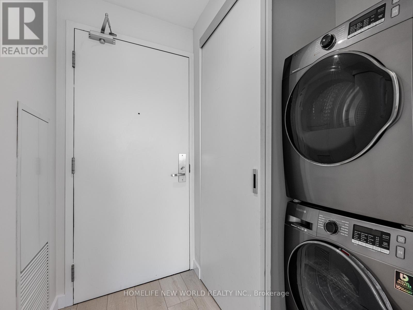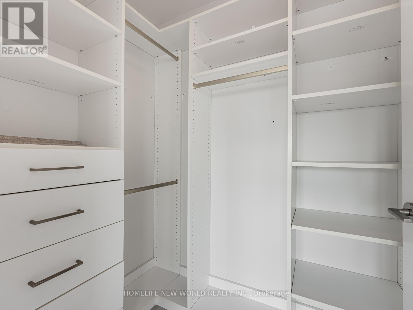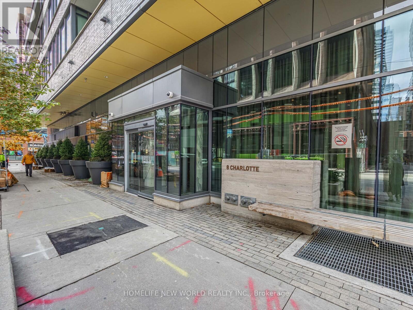2802 - 8 Charlotte Street Toronto, Ontario M5V 0K4
$885,000Maintenance, Common Area Maintenance, Heat, Insurance, Parking, Water
$1,020.68 Monthly
Maintenance, Common Area Maintenance, Heat, Insurance, Parking, Water
$1,020.68 MonthlyPARKING SPOT + 3 LOCKERS + UNOBSTRUCTED LAKE VIEW + CORNER UNIT + HUNTER DOUGLAS MOTOR BLINDS. Two-bedroom pristine corner unit condo with two full washrooms at the highly sought-after "Charlie Condos" in the heart of King West! Directly in Torontos vibrant entertainment district. Brand new floors that flow seamlessly throughout. Kitchen boasts a large island, granite countertops & stainless steel appliances perfect for both cooking and entertaining. Floor-to-ceiling windows flood the space with natural light with a walkout to large open balcony with an unobstructed view of the lake and sunset. This unit also includes 3 convenient lockers for additional storage as well as a parking spot. **EXTRAS** The building is equipped with a fitness center, outdoor swimming & terrace, party & rec room, 24/7 concierge & security, visitor parking and much more. (id:24801)
Property Details
| MLS® Number | C12559646 |
| Property Type | Single Family |
| Community Name | Waterfront Communities C1 |
| Amenities Near By | Public Transit |
| Community Features | Pets Allowed With Restrictions |
| Features | Balcony, In Suite Laundry |
| Parking Space Total | 1 |
| Pool Type | Outdoor Pool |
| View Type | View |
Building
| Bathroom Total | 2 |
| Bedrooms Above Ground | 2 |
| Bedrooms Total | 2 |
| Amenities | Security/concierge, Recreation Centre, Exercise Centre, Visitor Parking, Storage - Locker |
| Appliances | Dishwasher, Dryer, Microwave, Stove, Washer, Window Coverings, Refrigerator |
| Basement Type | None |
| Cooling Type | Central Air Conditioning |
| Exterior Finish | Concrete |
| Flooring Type | Laminate |
| Heating Fuel | Natural Gas |
| Heating Type | Forced Air |
| Size Interior | 800 - 899 Ft2 |
| Type | Apartment |
Parking
| Underground | |
| Garage |
Land
| Acreage | No |
| Land Amenities | Public Transit |
Rooms
| Level | Type | Length | Width | Dimensions |
|---|---|---|---|---|
| Ground Level | Living Room | 4.45 m | 4.06 m | 4.45 m x 4.06 m |
| Ground Level | Dining Room | 4.45 m | 2.39 m | 4.45 m x 2.39 m |
| Ground Level | Kitchen | 4.45 m | 2.39 m | 4.45 m x 2.39 m |
| Ground Level | Primary Bedroom | 3.53 m | 2.87 m | 3.53 m x 2.87 m |
| Ground Level | Bedroom | 3.4 m | 2.74 m | 3.4 m x 2.74 m |
Contact Us
Contact us for more information
Lucas Eng
Salesperson
201 Consumers Rd., Ste. 205
Toronto, Ontario M2J 4G8
(416) 490-1177
(416) 490-1928
www.homelifenewworld.com/


