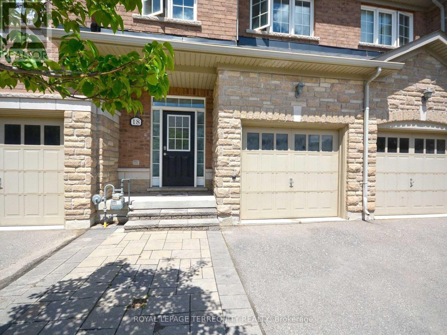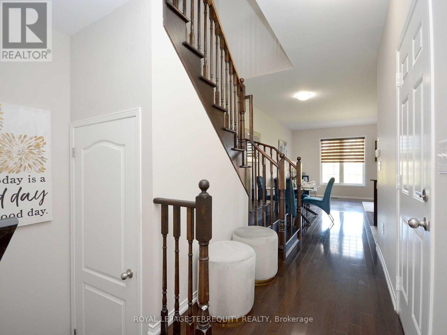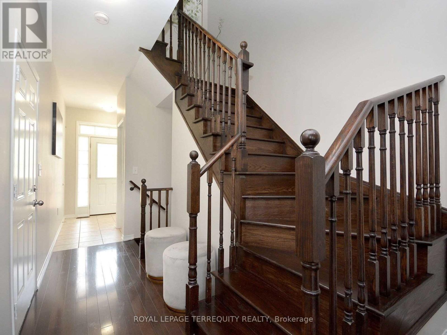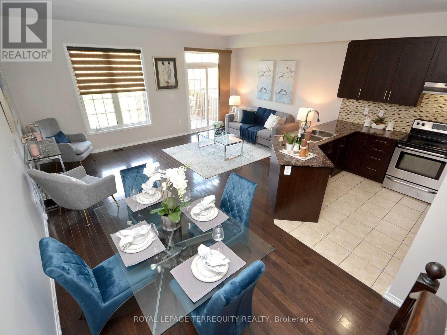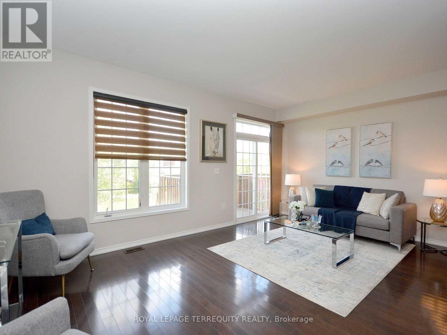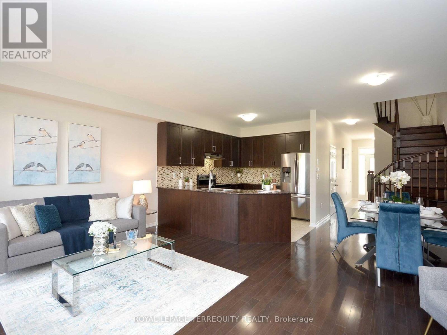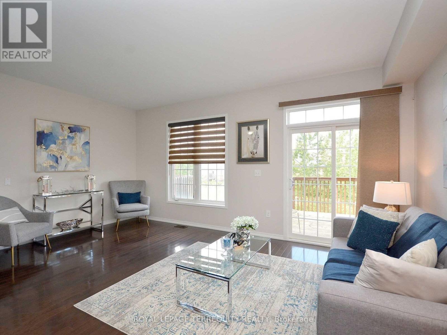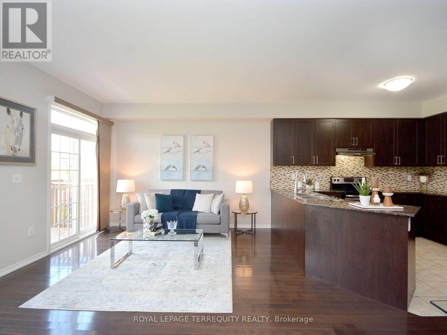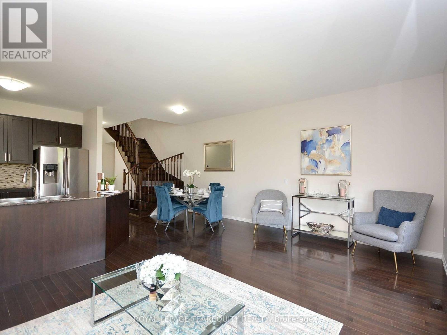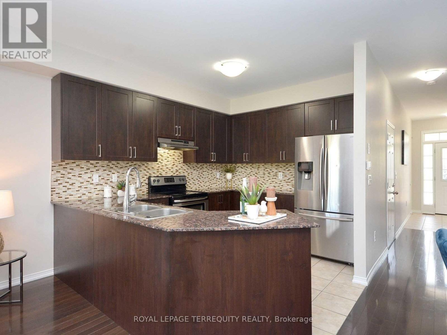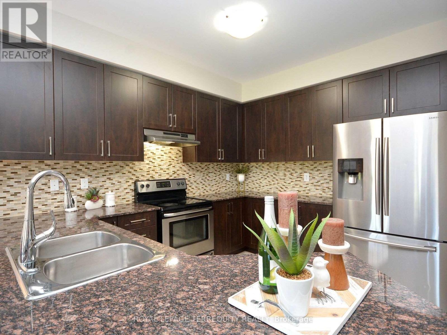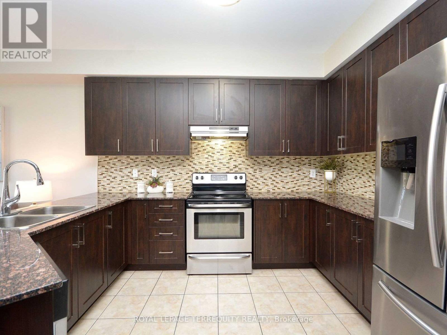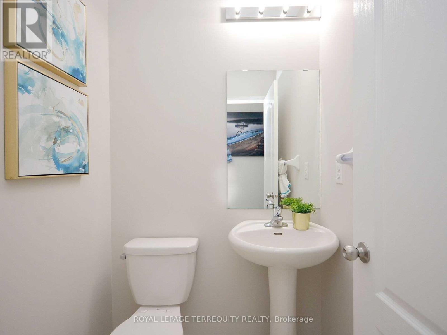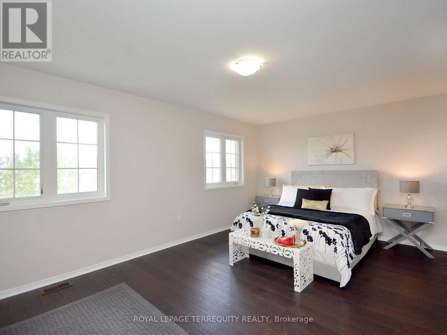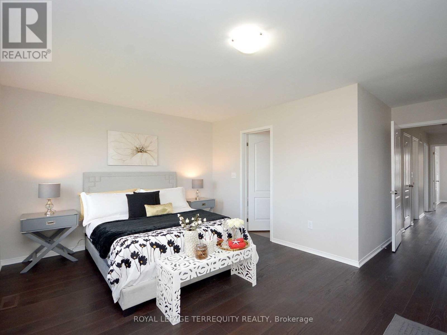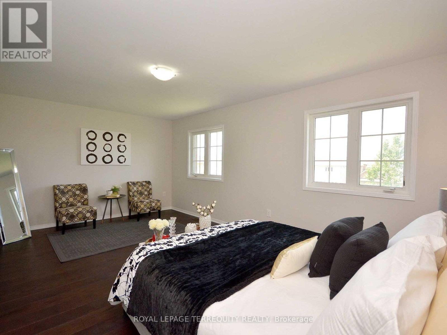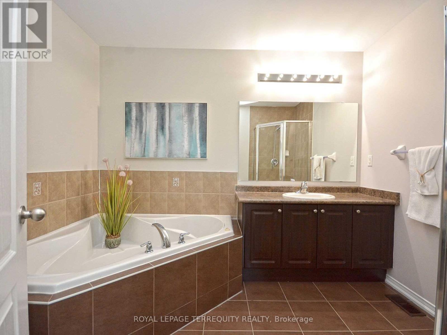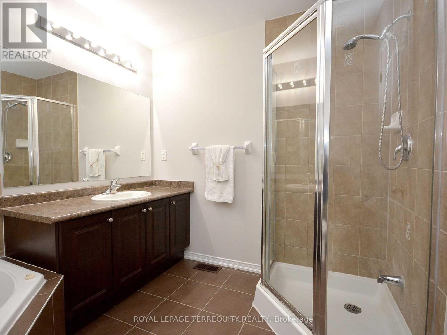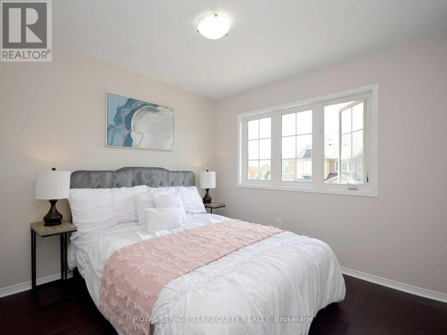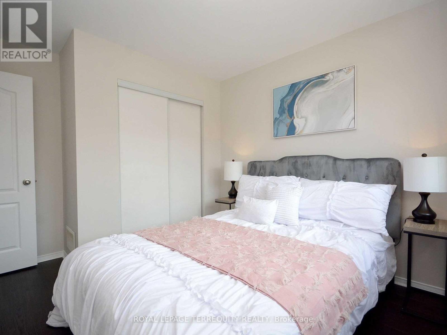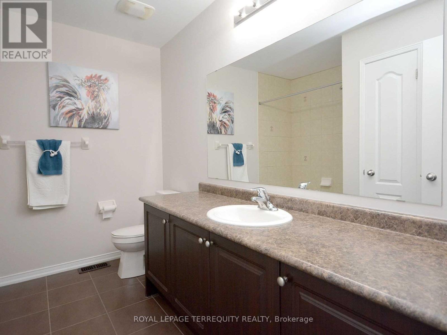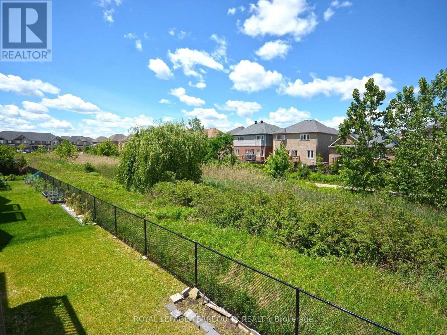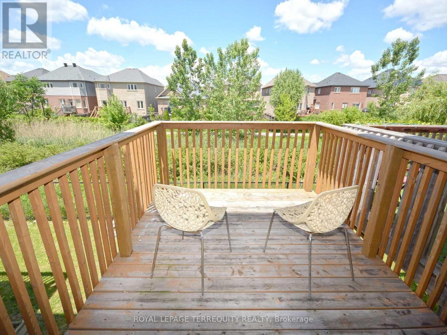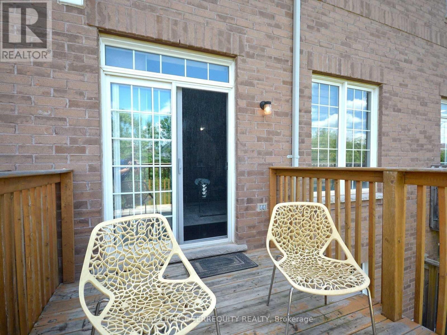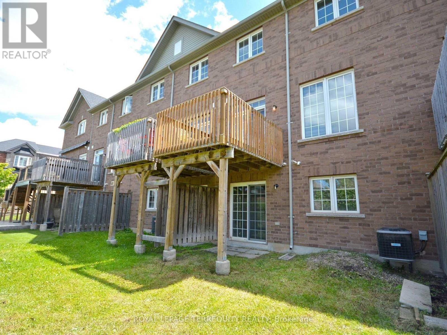18 - 745 Farmstead Drive Milton, Ontario L9T 8B1
3 Bedroom
3 Bathroom
1,500 - 2,000 ft2
Central Air Conditioning
Forced Air
$3,250 MonthlyParcel of Tied LandMaintenance, Parcel of Tied Land
$89.17 Monthly
Maintenance, Parcel of Tied Land
$89.17 MonthlyGorgeous 3 bedroom and 2.5 bath, home that offers beautiful upgrades, an open concept kitchen features 9 ft ceiling, with high-quality upgrades, granite counters, stainless steel appliances. extended height kitchen cabinet. Open concept to the sun filled family room. Upstairs enjoy 3 spacious bedrooms with large closets an bright windows, great for entertaining, walk out basement, close to all major amenities, highways, shopping and public transit, schools, and community center. House shows great! No pets and non smoker (id:24801)
Property Details
| MLS® Number | W12559746 |
| Property Type | Single Family |
| Community Name | 1038 - WI Willmott |
| Equipment Type | Water Heater |
| Parking Space Total | 3 |
| Rental Equipment Type | Water Heater |
Building
| Bathroom Total | 3 |
| Bedrooms Above Ground | 3 |
| Bedrooms Total | 3 |
| Age | 16 To 30 Years |
| Appliances | Garage Door Opener Remote(s), Blinds, Dishwasher, Dryer, Stove, Washer, Refrigerator |
| Basement Type | Full |
| Construction Style Attachment | Attached |
| Cooling Type | Central Air Conditioning |
| Exterior Finish | Brick |
| Fire Protection | Smoke Detectors |
| Flooring Type | Hardwood, Ceramic |
| Foundation Type | Concrete |
| Half Bath Total | 1 |
| Heating Fuel | Natural Gas |
| Heating Type | Forced Air |
| Stories Total | 2 |
| Size Interior | 1,500 - 2,000 Ft2 |
| Type | Row / Townhouse |
| Utility Water | Municipal Water |
Parking
| Attached Garage | |
| Garage |
Land
| Acreage | No |
| Sewer | Sanitary Sewer |
| Size Depth | 86 Ft ,7 In |
| Size Frontage | 19 Ft ,6 In |
| Size Irregular | 19.5 X 86.6 Ft |
| Size Total Text | 19.5 X 86.6 Ft|under 1/2 Acre |
Rooms
| Level | Type | Length | Width | Dimensions |
|---|---|---|---|---|
| Main Level | Living Room | 5.5 m | 3.7 m | 5.5 m x 3.7 m |
| Main Level | Dining Room | 2.5 m | 2.2 m | 2.5 m x 2.2 m |
| Main Level | Kitchen | 3 m | 3.4 m | 3 m x 3.4 m |
| Upper Level | Primary Bedroom | 5.8 m | 3.7 m | 5.8 m x 3.7 m |
| Upper Level | Bedroom 2 | 2.9 m | 3.3 m | 2.9 m x 3.3 m |
| Upper Level | Bedroom 3 | 2.8 m | 3.1 m | 2.8 m x 3.1 m |
Utilities
| Electricity | Available |
| Sewer | Available |
Contact Us
Contact us for more information
Haythem Abdulwahab
Broker
Royal LePage Terrequity Realty
2345 Argentia Road Unit 201b
Mississauga, Ontario L5N 8K4
2345 Argentia Road Unit 201b
Mississauga, Ontario L5N 8K4
(905) 812-9000
(905) 812-9609


