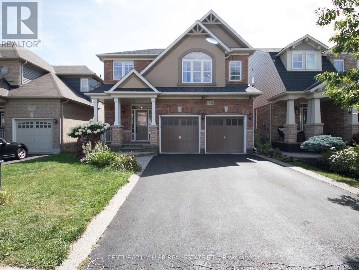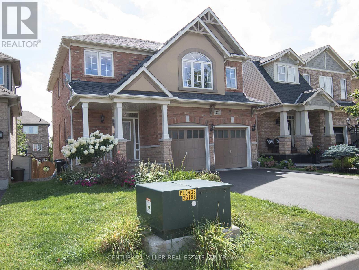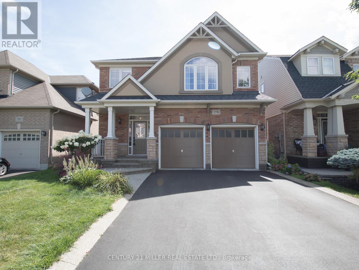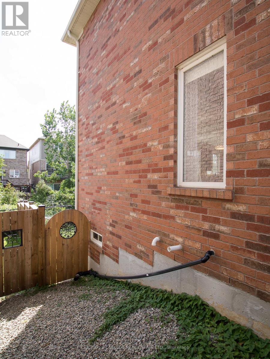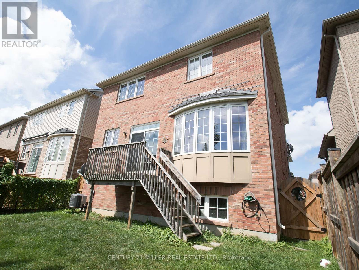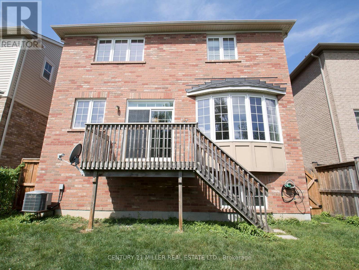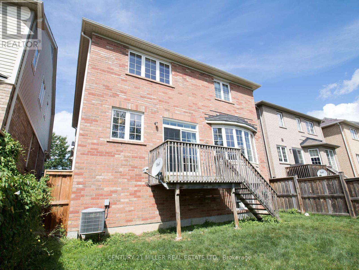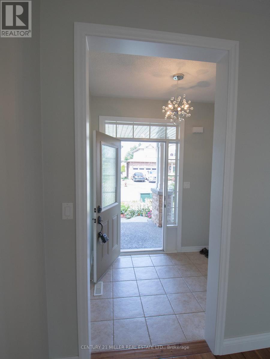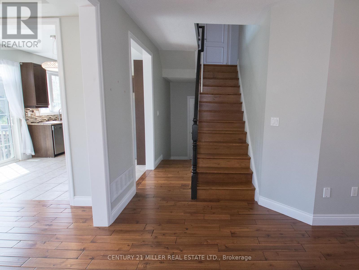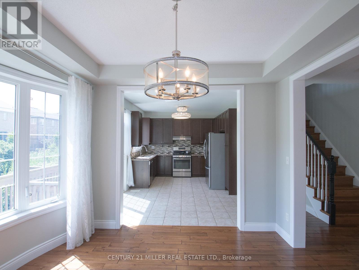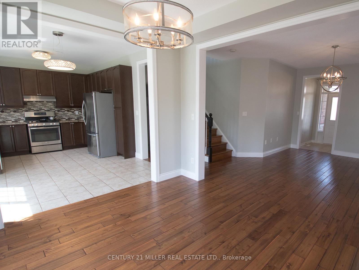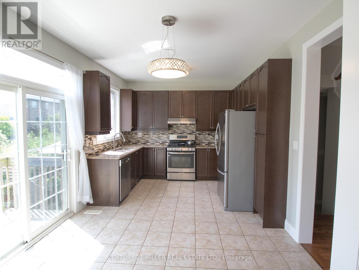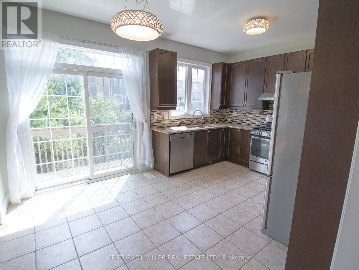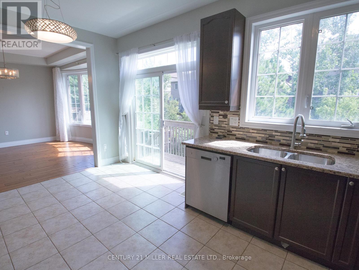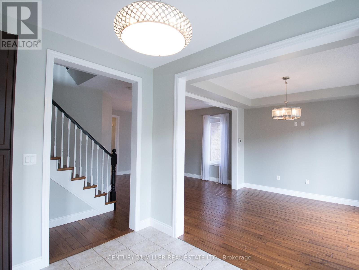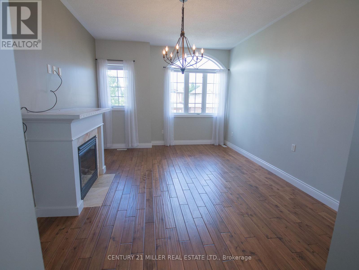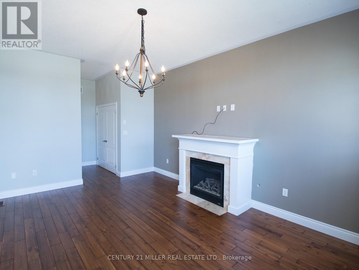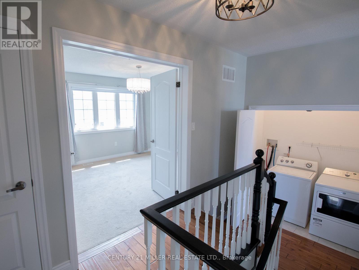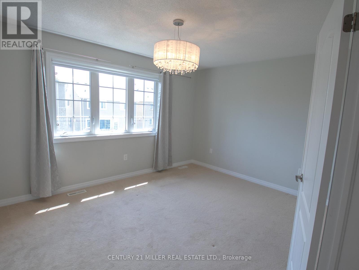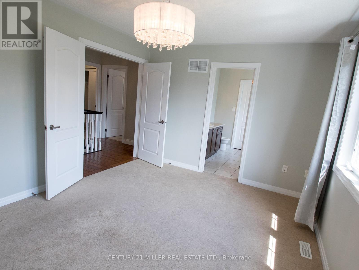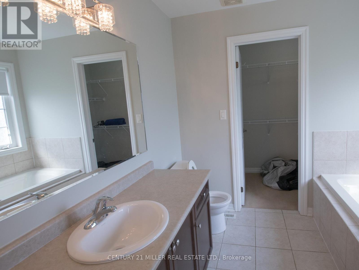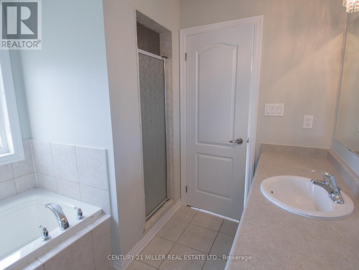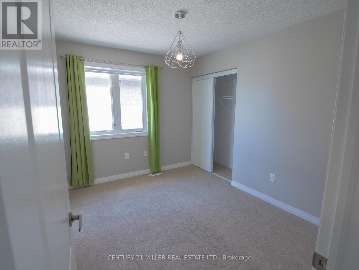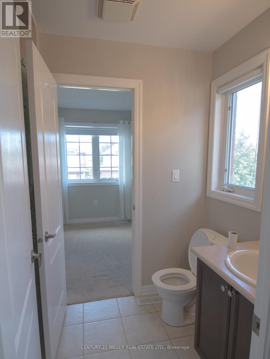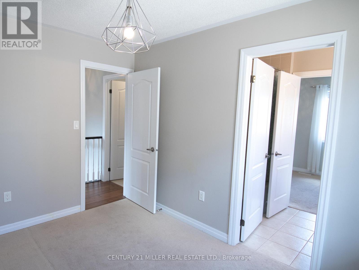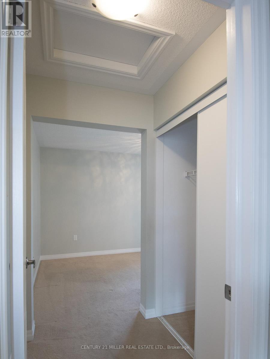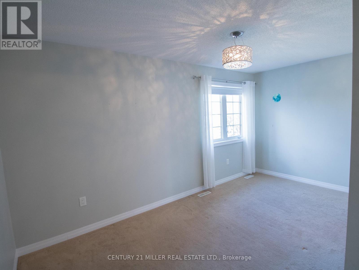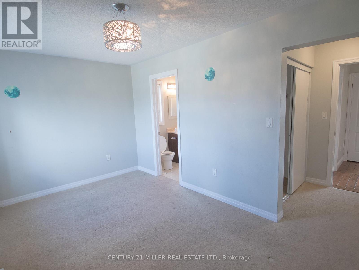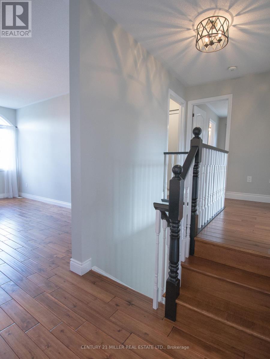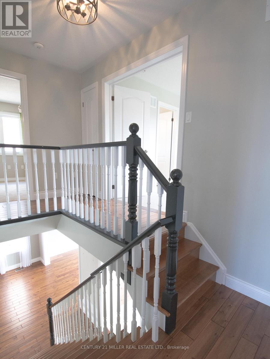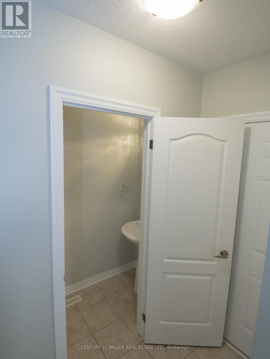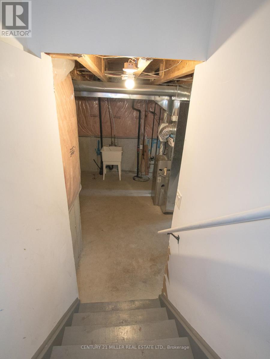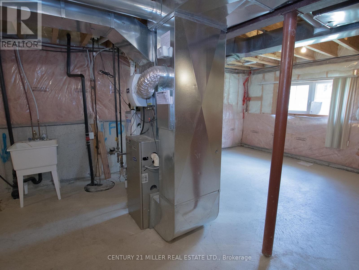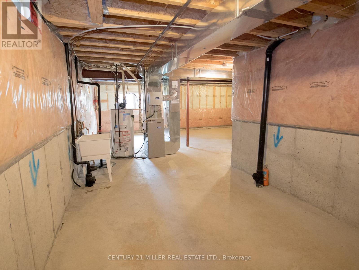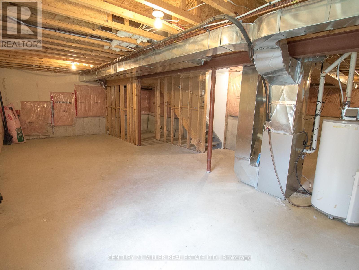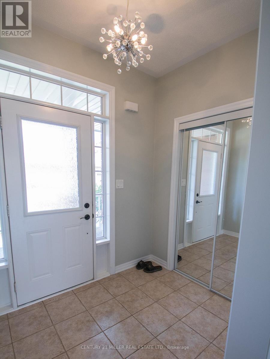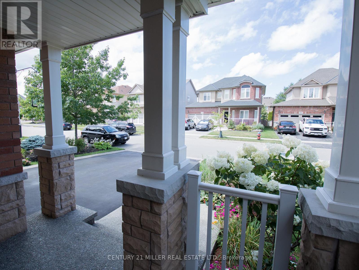278 Montreal Circle Hamilton, Ontario L8E 5W5
$3,200 Monthly
Single detached home locate in a Peaceful Waterfront Community near Fifty Point Conservation Area, Steps from the lake. Main level features Open Concept living/dining room, 9' ceiling, eat-in Kitchen with Granite, SS Appliances, Gas Stove, Walk out to Deck and Private Backyard. Double wide driveway, 2 cars garage. Second level features Principle bedroom with 4 pcs ensuite, 2 additional bedrooms with Jack and Jill washroom, large great room w/gas fireplace. Master suite w/ensuite bath, W/I closet. 2nd floor laundry, Lovely family home. AAA tenants only. No pet or smoker. (id:24801)
Property Details
| MLS® Number | X12559672 |
| Property Type | Single Family |
| Community Name | Winona Park |
| Equipment Type | Water Heater |
| Parking Space Total | 4 |
| Rental Equipment Type | Water Heater |
Building
| Bathroom Total | 3 |
| Bedrooms Above Ground | 3 |
| Bedrooms Total | 3 |
| Age | 16 To 30 Years |
| Amenities | Fireplace(s) |
| Appliances | Garage Door Opener Remote(s), Dryer, Stove, Washer, Refrigerator |
| Basement Development | Unfinished |
| Basement Type | N/a (unfinished) |
| Construction Style Attachment | Detached |
| Cooling Type | Central Air Conditioning |
| Exterior Finish | Brick, Stucco |
| Fireplace Present | Yes |
| Fireplace Total | 1 |
| Flooring Type | Hardwood |
| Foundation Type | Poured Concrete |
| Half Bath Total | 1 |
| Heating Fuel | Natural Gas |
| Heating Type | Forced Air |
| Stories Total | 2 |
| Size Interior | 2,000 - 2,500 Ft2 |
| Type | House |
| Utility Water | Municipal Water |
Parking
| Attached Garage | |
| Garage |
Land
| Acreage | No |
| Sewer | Sanitary Sewer |
| Size Depth | 82 Ft ,2 In |
| Size Frontage | 36 Ft ,2 In |
| Size Irregular | 36.2 X 82.2 Ft |
| Size Total Text | 36.2 X 82.2 Ft |
Rooms
| Level | Type | Length | Width | Dimensions |
|---|---|---|---|---|
| Second Level | Great Room | 5.41 m | 3.89 m | 5.41 m x 3.89 m |
| Second Level | Primary Bedroom | 4.39 m | 3.35 m | 4.39 m x 3.35 m |
| Second Level | Bedroom 2 | 4.57 m | 2.74 m | 4.57 m x 2.74 m |
| Second Level | Bedroom 3 | 3.38 m | 3.28 m | 3.38 m x 3.28 m |
| Ground Level | Living Room | 4.57 m | 3.17 m | 4.57 m x 3.17 m |
| Ground Level | Dining Room | 3.66 m | 3.28 m | 3.66 m x 3.28 m |
| Ground Level | Kitchen | 4.75 m | 3.28 m | 4.75 m x 3.28 m |
Utilities
| Cable | Available |
| Electricity | Installed |
| Sewer | Installed |
https://www.realtor.ca/real-estate/29119401/278-montreal-circle-hamilton-winona-park-winona-park
Contact Us
Contact us for more information
Tito Huynh
Salesperson
(905) 845-9180
2400 Dundas St W Unit 6 #513
Mississauga, Ontario L5K 2R8
(905) 845-9180
(905) 845-7674


