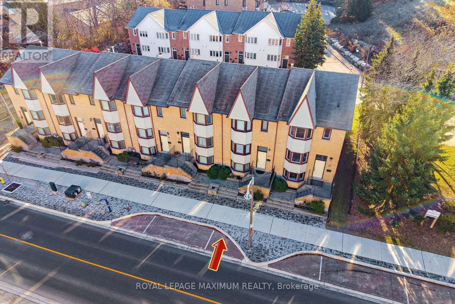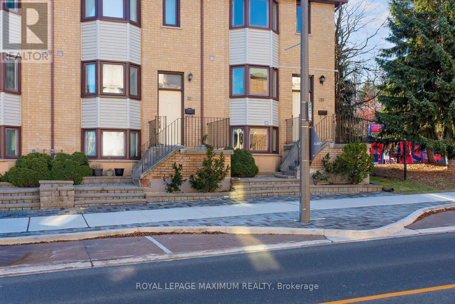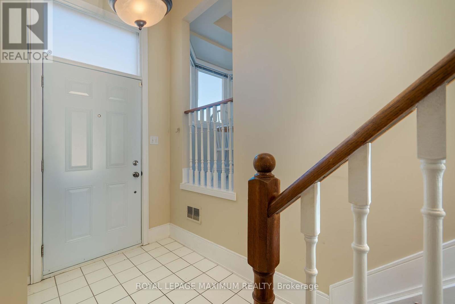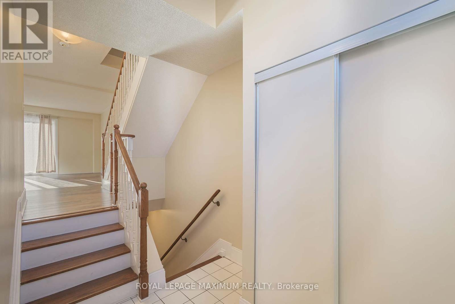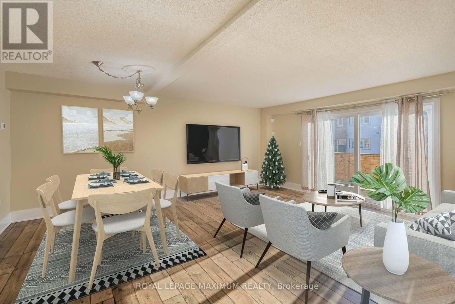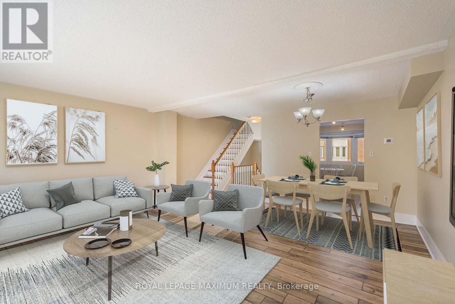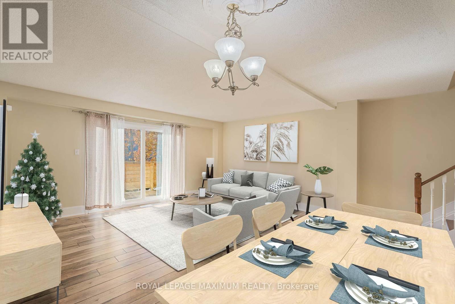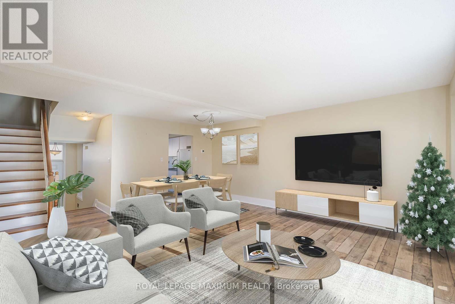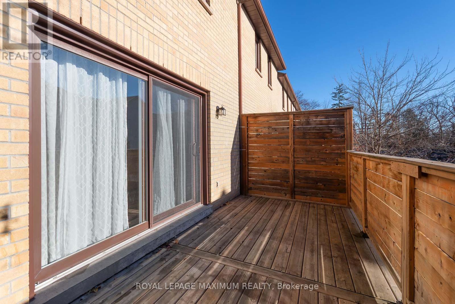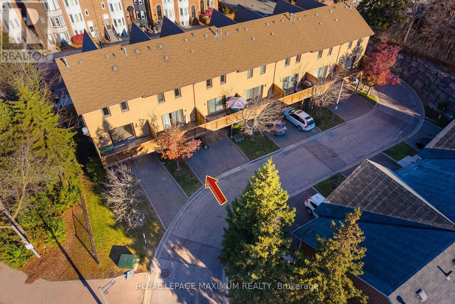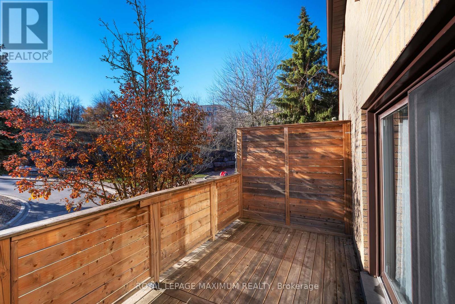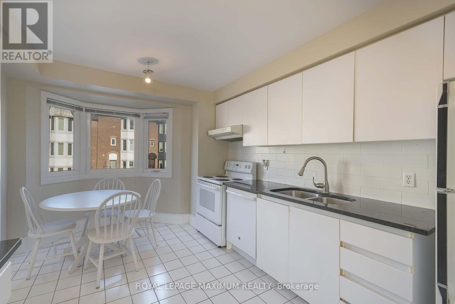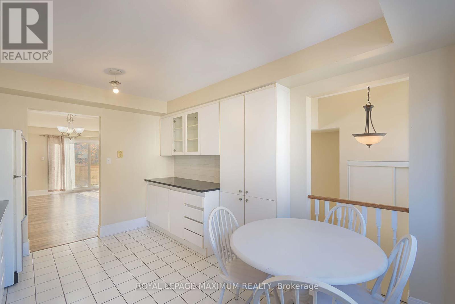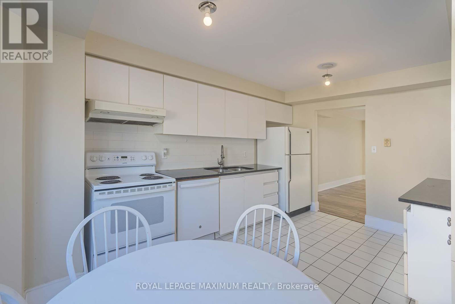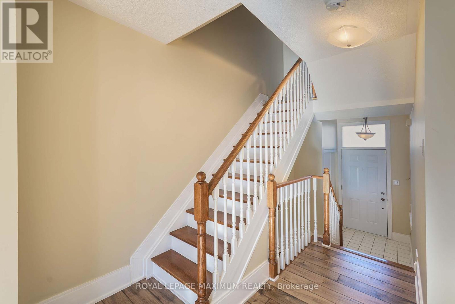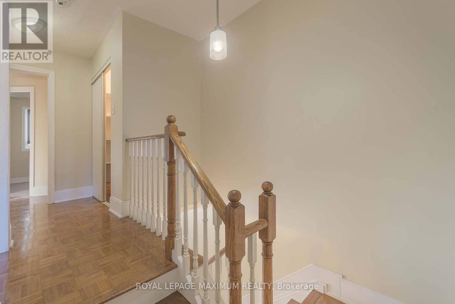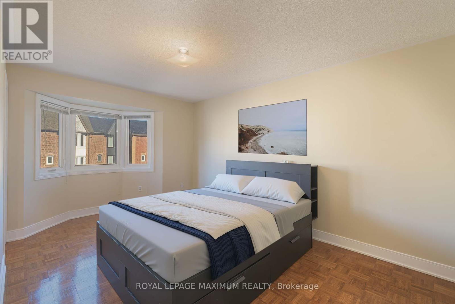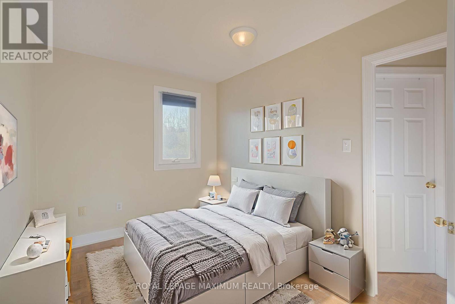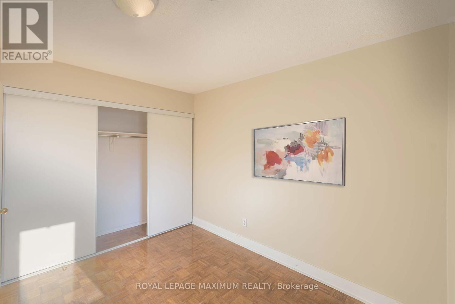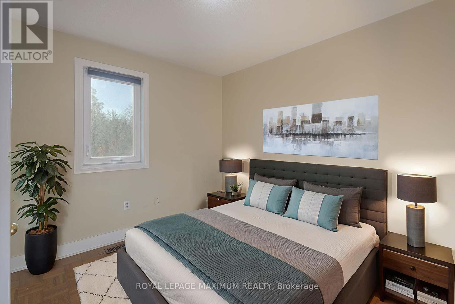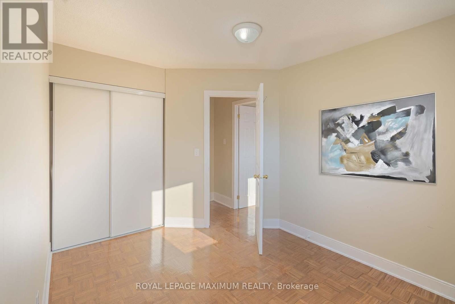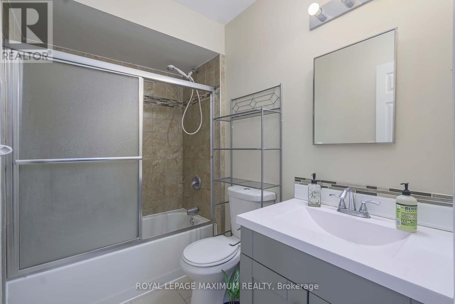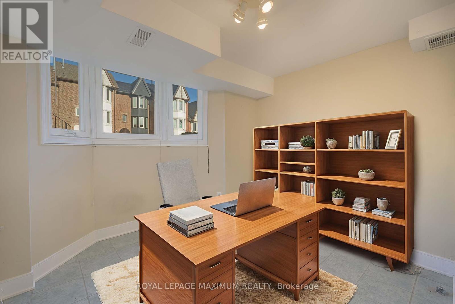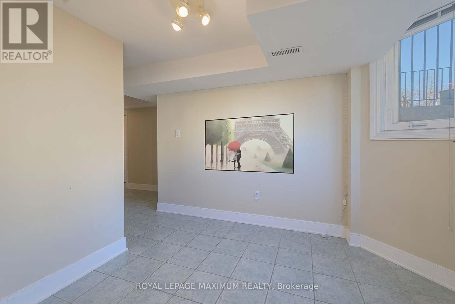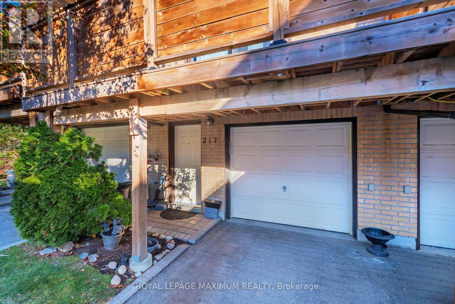1 - 217 Woodbridge Avenue Vaughan, Ontario L4L 2T1
$815,000Maintenance, Common Area Maintenance, Insurance, Parking
$390.01 Monthly
Maintenance, Common Area Maintenance, Insurance, Parking
$390.01 Monthly///Location, Location, Location In The Heart Of Woodbridge. Townhouse Priced to Sell /// Steps To All Amenities/// Coffee Shops And Bakeries///Market Lane Plaza/// Basement Finished Walk Out To Private Parking And Garage, 2 Parking Spots ///Spacious Family Size Dining And Living Room Walk-Out To Social Gathering Balcony /// Kitchen has ample storage: Pantry/Linen Closet /// (id:24801)
Property Details
| MLS® Number | N12562236 |
| Property Type | Single Family |
| Community Name | West Woodbridge |
| Amenities Near By | Park, Place Of Worship, Public Transit |
| Community Features | Pets Not Allowed |
| Equipment Type | Water Heater |
| Features | Balcony |
| Parking Space Total | 2 |
| Rental Equipment Type | Water Heater |
Building
| Bathroom Total | 2 |
| Bedrooms Above Ground | 3 |
| Bedrooms Below Ground | 1 |
| Bedrooms Total | 4 |
| Appliances | Central Vacuum, Dishwasher, Dryer, Stove, Washer, Refrigerator |
| Basement Development | Finished |
| Basement Features | Walk Out |
| Basement Type | N/a, N/a (finished) |
| Cooling Type | Central Air Conditioning |
| Exterior Finish | Brick |
| Flooring Type | Ceramic, Laminate, Parquet |
| Half Bath Total | 1 |
| Heating Fuel | Natural Gas |
| Heating Type | Forced Air |
| Stories Total | 2 |
| Size Interior | 1,200 - 1,399 Ft2 |
| Type | Row / Townhouse |
Parking
| Garage |
Land
| Acreage | No |
| Land Amenities | Park, Place Of Worship, Public Transit |
Rooms
| Level | Type | Length | Width | Dimensions |
|---|---|---|---|---|
| Second Level | Primary Bedroom | 3.09 m | 5 m | 3.09 m x 5 m |
| Second Level | Bedroom 2 | 2.68 m | 3.22 m | 2.68 m x 3.22 m |
| Second Level | Bedroom 3 | 2.45 m | 3.26 m | 2.45 m x 3.26 m |
| Basement | Recreational, Games Room | 2.9 m | 3.07 m | 2.9 m x 3.07 m |
| Main Level | Kitchen | 3.05 m | 4.7 m | 3.05 m x 4.7 m |
| Main Level | Eating Area | 3.05 m | 4.72 m | 3.05 m x 4.72 m |
| Main Level | Living Room | 5.23 m | 5.85 m | 5.23 m x 5.85 m |
| Main Level | Dining Room | 5.23 m | 5.85 m | 5.23 m x 5.85 m |
Contact Us
Contact us for more information
Luciano Corona
Salesperson
agents.royallepage.ca/lucianocorona/contact-me
7694 Islington Avenue, 2nd Floor
Vaughan, Ontario L4L 1W3
(416) 324-2626
(905) 856-9030
www.royallepagemaximum.ca
Michael Kazalac
Salesperson
kazalacbrothers.ca/
7694 Islington Avenue, 2nd Floor
Vaughan, Ontario L4L 1W3
(416) 324-2626
(905) 856-9030
www.royallepagemaximum.ca
Elvis Kazalac
Salesperson
7694 Islington Avenue, 2nd Floor
Vaughan, Ontario L4L 1W3
(416) 324-2626
(905) 856-9030
www.royallepagemaximum.ca



