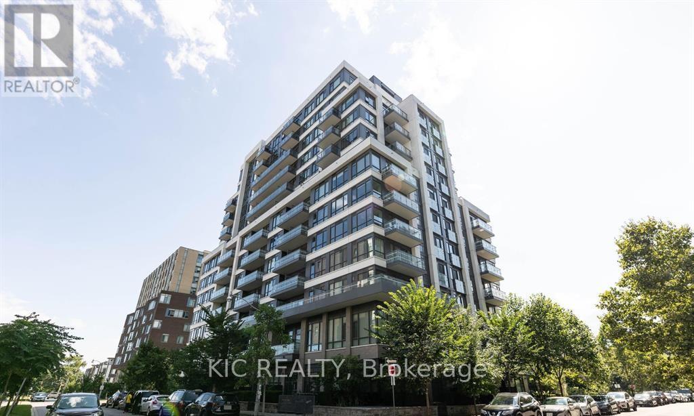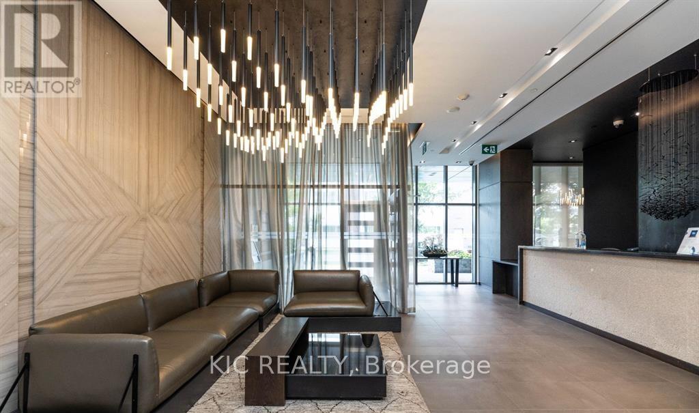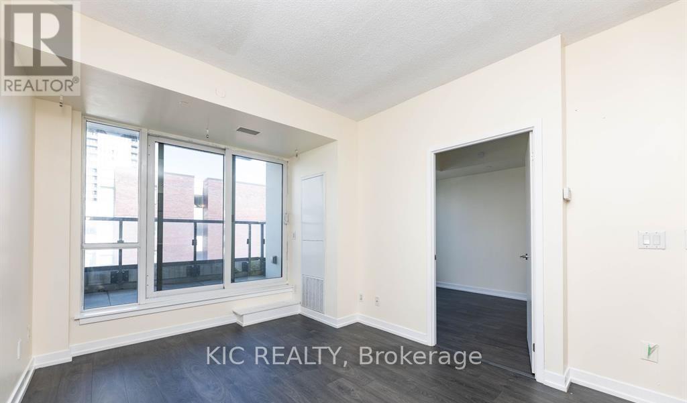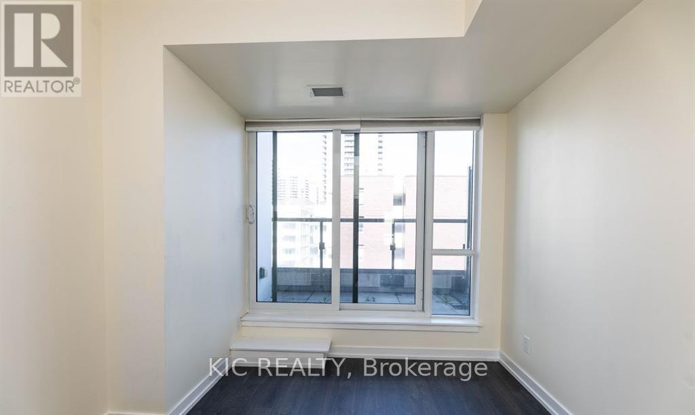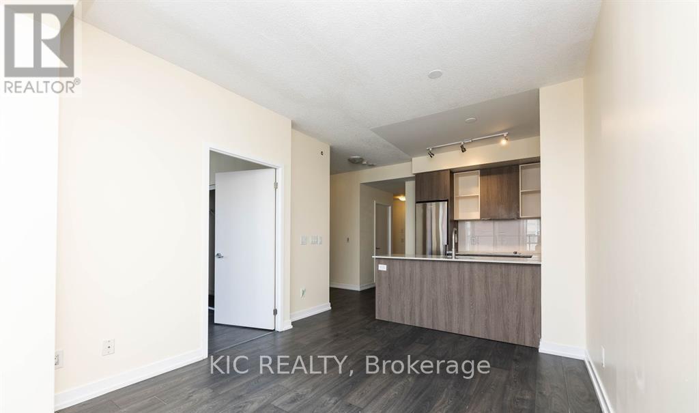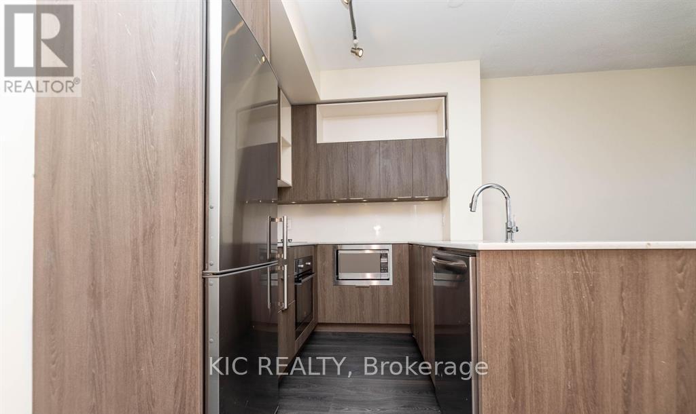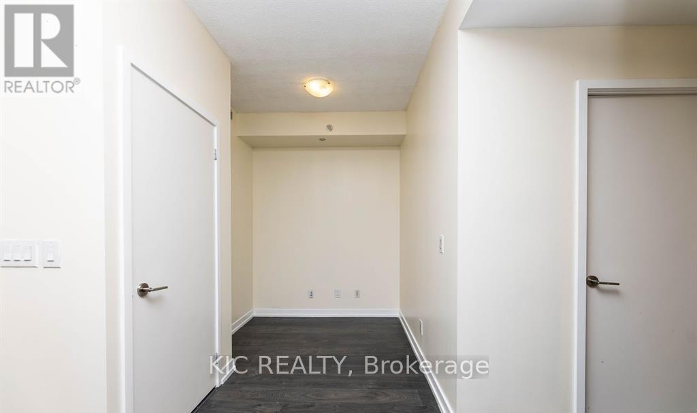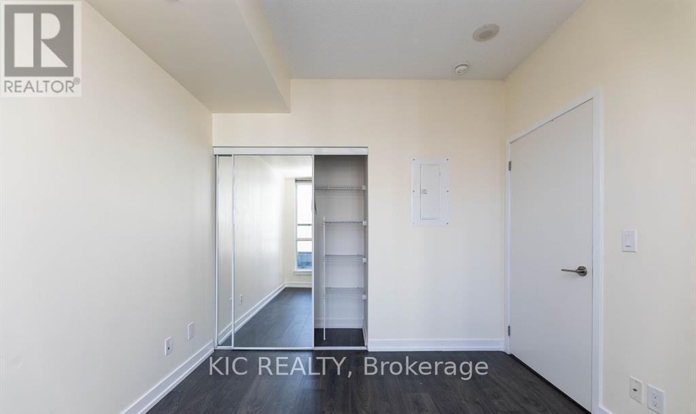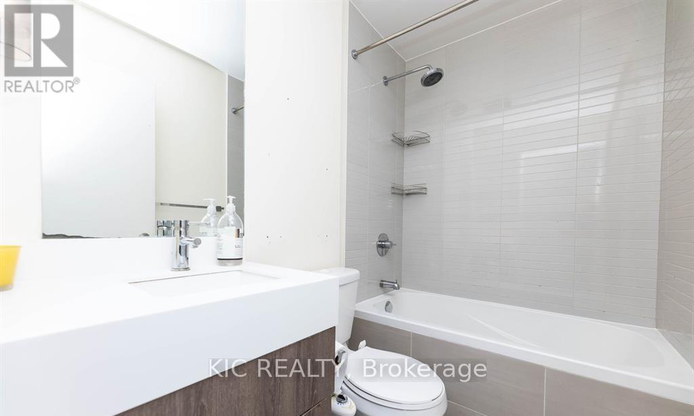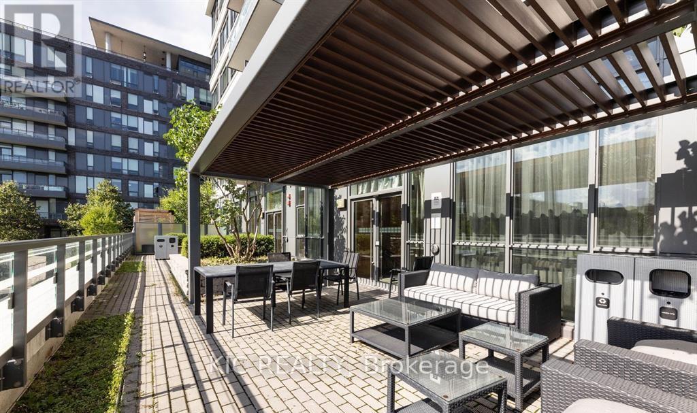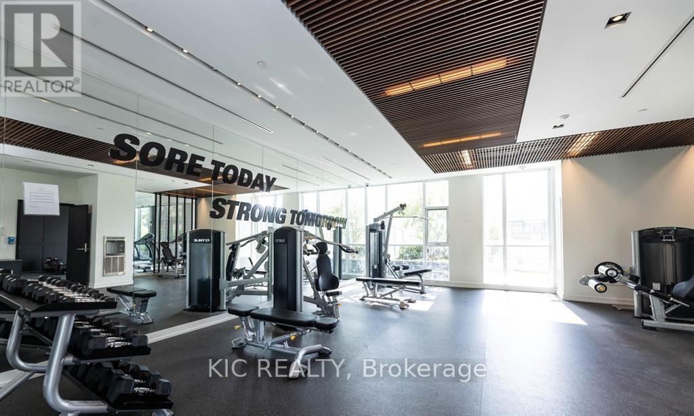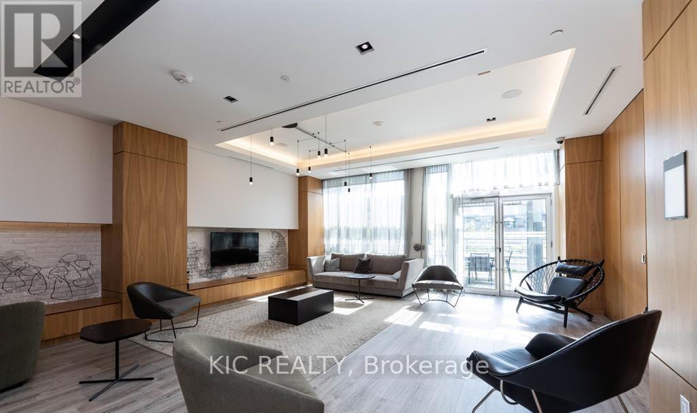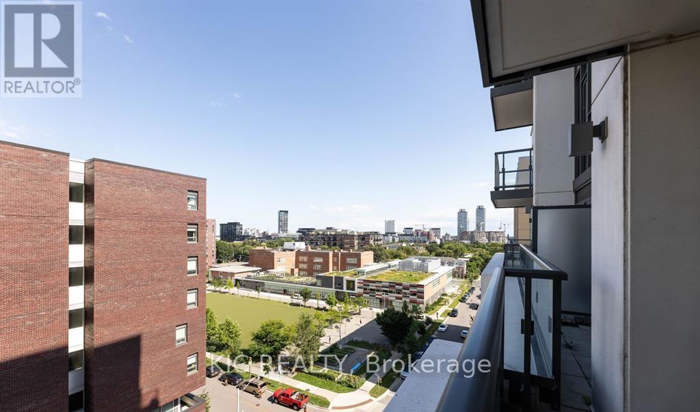801 - 200 Sackville Street Toronto, Ontario M5A 3H1
$2,400 Monthly
Welcome to this bright and stylish 1+1 bedroom suite in the highly sought-after boutique residence The Bartholomew, perfectly positioned in the heart of Regent Park. This spacious unit features a modern kitchen with island seating and stainless steel appliances, a den; ideal for working from home, and a sun-filled living area with east-facing views. Enjoy your morning coffee from the generous balcony. Just steps away from the TTC, and quick access to the Don Valley trails for outdoor lovers, everything you need is right at your fingertips! (id:24801)
Property Details
| MLS® Number | C12562946 |
| Property Type | Single Family |
| Community Name | Regent Park |
| Amenities Near By | Schools, Park, Public Transit |
| Community Features | Pets Allowed With Restrictions, Community Centre |
| Features | Balcony, Carpet Free |
Building
| Bathroom Total | 1 |
| Bedrooms Above Ground | 1 |
| Bedrooms Below Ground | 1 |
| Bedrooms Total | 2 |
| Age | 6 To 10 Years |
| Amenities | Security/concierge, Exercise Centre, Party Room, Storage - Locker |
| Appliances | Oven - Built-in, Range, Cooktop, Dishwasher, Dryer, Microwave, Oven, Washer, Window Coverings, Refrigerator |
| Basement Type | None |
| Cooling Type | Central Air Conditioning |
| Exterior Finish | Brick, Steel |
| Heating Fuel | Natural Gas |
| Heating Type | Forced Air |
| Size Interior | 500 - 599 Ft2 |
| Type | Apartment |
Parking
| No Garage |
Land
| Acreage | No |
| Land Amenities | Schools, Park, Public Transit |
Rooms
| Level | Type | Length | Width | Dimensions |
|---|---|---|---|---|
| Main Level | Living Room | 5 m | 3.1 m | 5 m x 3.1 m |
| Main Level | Dining Room | 5 m | 3.1 m | 5 m x 3.1 m |
| Main Level | Kitchen | 3.1 m | 2.2 m | 3.1 m x 2.2 m |
| Main Level | Bedroom | 3.8 m | 3.4 m | 3.8 m x 3.4 m |
| Main Level | Den | 2.5 m | 1.8 m | 2.5 m x 1.8 m |
https://www.realtor.ca/real-estate/29122408/801-200-sackville-street-toronto-regent-park-regent-park
Contact Us
Contact us for more information
Chris Johnstone
Salesperson
www.facebook.com/profile.php?id=100086202679677
30 Drewry Avenue Unit 504
Toronto, Ontario M2M 4C4
1 (877) 392-4480
kicrealty.com/
Saharla Farah Yahya
Salesperson
30 Drewry Avenue Unit 504
Toronto, Ontario M2M 4C4
1 (877) 392-4480
kicrealty.com/


