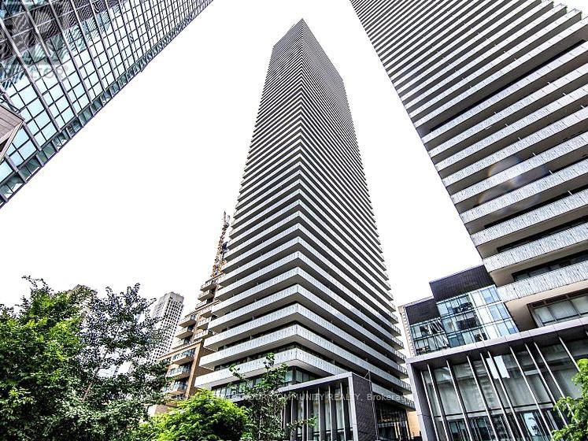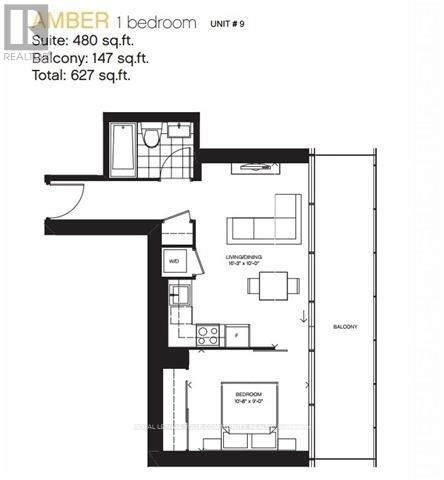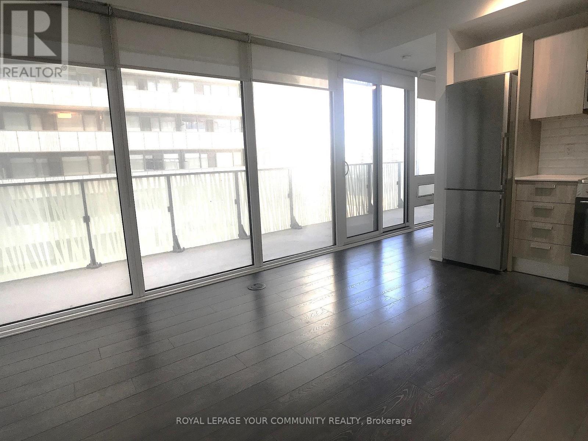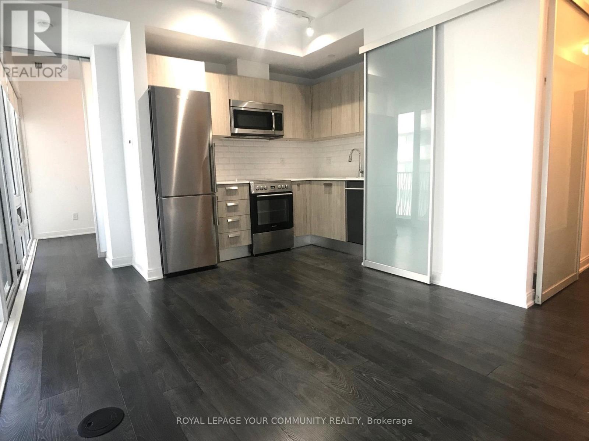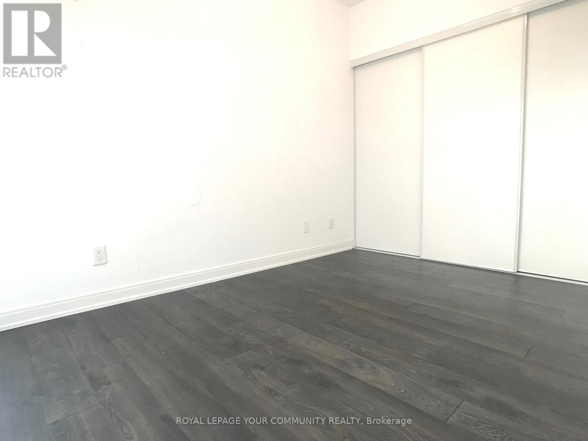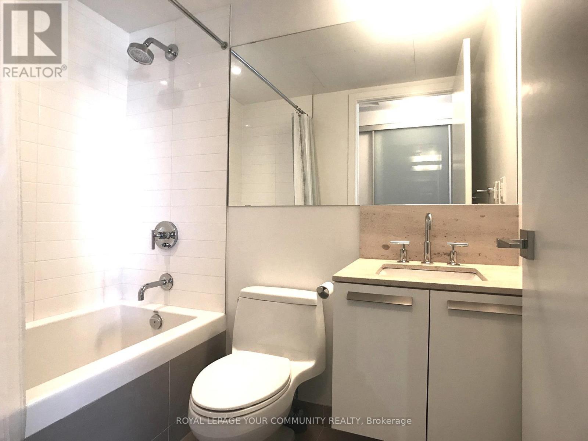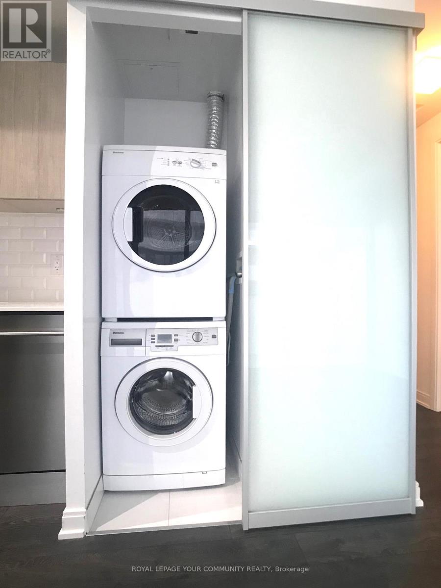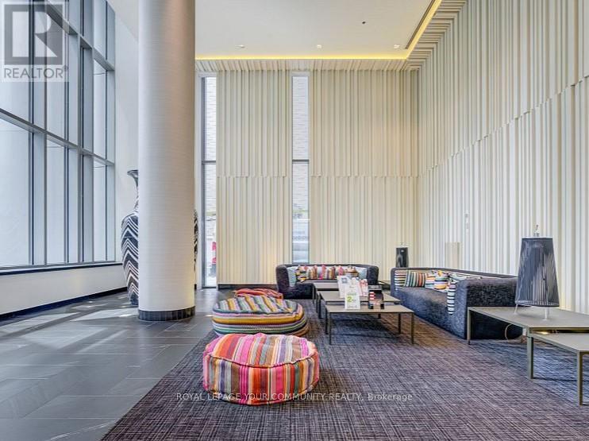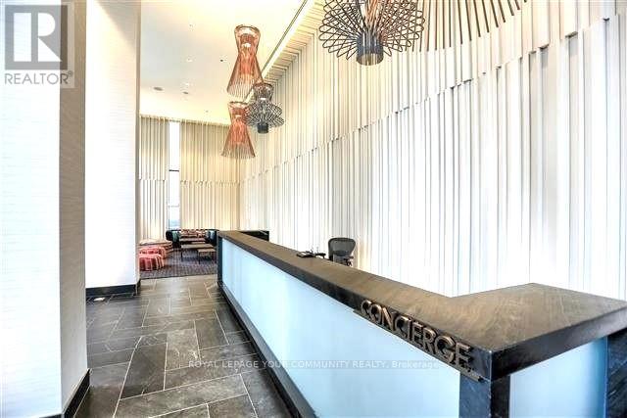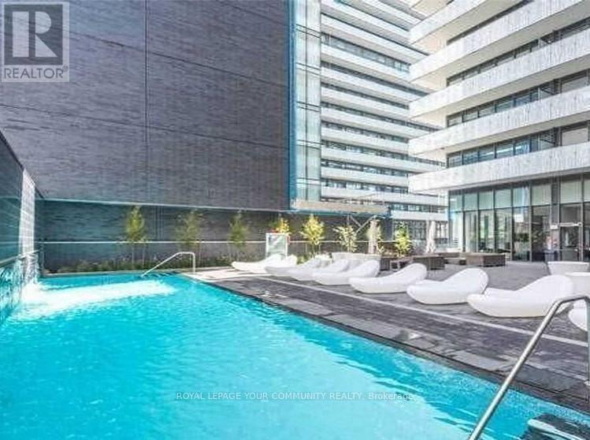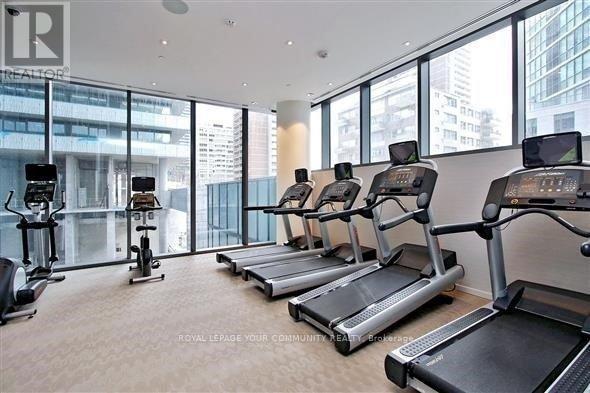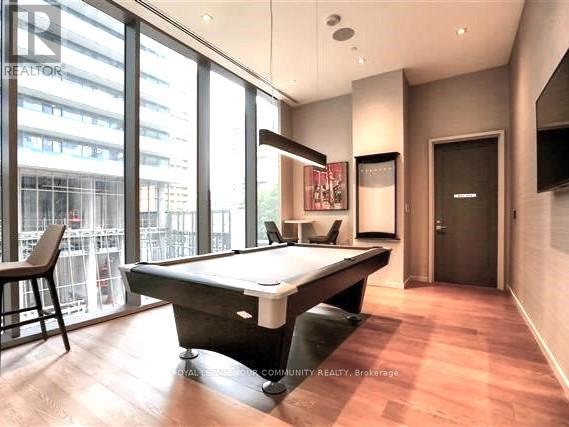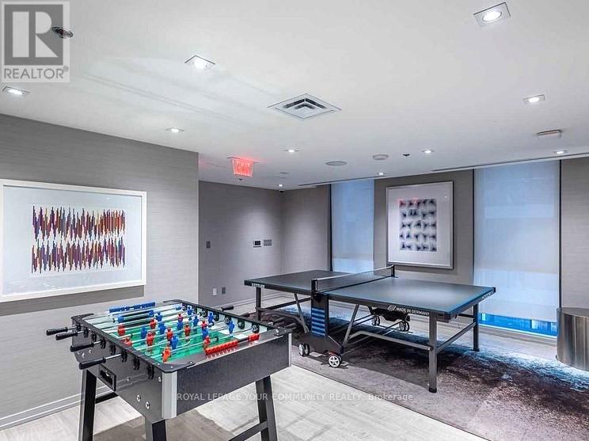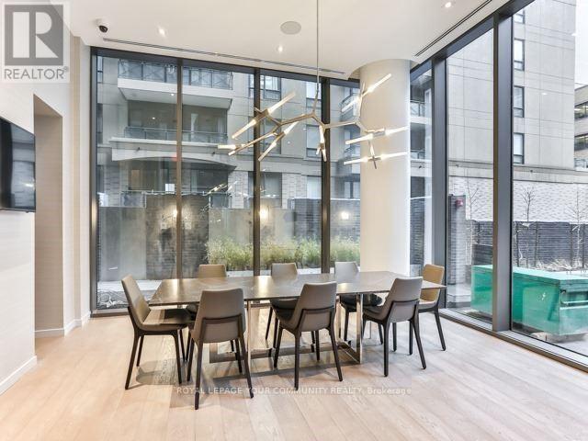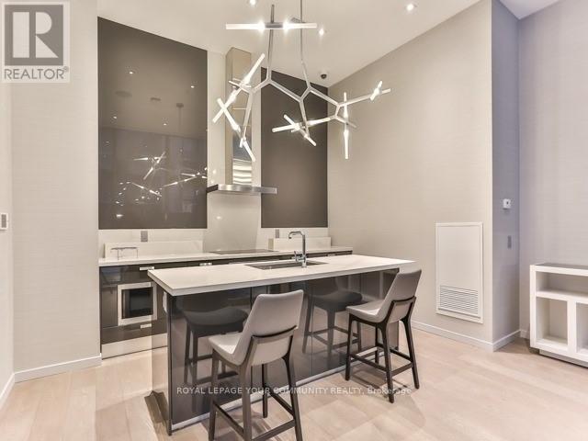610 - 42 Charles Street E Toronto, Ontario M4Y 0B7
$2,000 Monthly
Discover urban living at its finest in this stunning 1-bedroom condo, where sophistication meets convenience. As you step inside, be greeted by the expansive 9-foot ceilings and floor-to-ceiling windows that flood the space with natural light, creating an inviting atmosphere. The freshly painted interiors and professional cleaning ensure a pristine environment, ready for you to move in and make it your own. Step onto your large balcony, perfect for unwinding after a busy day. This exceptional home is complemented by 5-star concierge service and a wealth of recreational facilities, including a modern gym, outdoor pool, party/meeting room, and guest suites. Nestled in a vibrant community, you're just moments away from lush parks, accessible public transit, diverse shopping options, and reputable schools. It's not just a home; it's a lifestyle designed for those who appreciate the best of city living. (id:24801)
Property Details
| MLS® Number | C12563062 |
| Property Type | Single Family |
| Community Name | Church-Yonge Corridor |
| Amenities Near By | Park, Public Transit, Schools |
| Community Features | Pets Not Allowed |
| Features | Balcony, Carpet Free, In Suite Laundry |
| Pool Type | Outdoor Pool |
Building
| Bathroom Total | 1 |
| Bedrooms Above Ground | 1 |
| Bedrooms Total | 1 |
| Amenities | Security/concierge, Exercise Centre, Party Room, Visitor Parking |
| Appliances | Dishwasher, Dryer, Microwave, Stove, Washer, Window Coverings, Refrigerator |
| Basement Type | None |
| Cooling Type | Central Air Conditioning |
| Exterior Finish | Concrete |
| Flooring Type | Laminate |
| Heating Fuel | Natural Gas |
| Heating Type | Forced Air |
| Size Interior | 0 - 499 Ft2 |
| Type | Apartment |
Parking
| Underground | |
| Garage |
Land
| Acreage | No |
| Land Amenities | Park, Public Transit, Schools |
Rooms
| Level | Type | Length | Width | Dimensions |
|---|---|---|---|---|
| Flat | Living Room | 4.95 m | 3.05 m | 4.95 m x 3.05 m |
| Flat | Dining Room | 4.95 m | 3.05 m | 4.95 m x 3.05 m |
| Flat | Kitchen | 4.95 m | 3.05 m | 4.95 m x 3.05 m |
| Flat | Primary Bedroom | 3.26 m | 2.75 m | 3.26 m x 2.75 m |
Contact Us
Contact us for more information
Linda Ching
Broker
161 Main Street
Unionville, Ontario L3R 2G8
(905) 940-4180
(905) 940-4199


