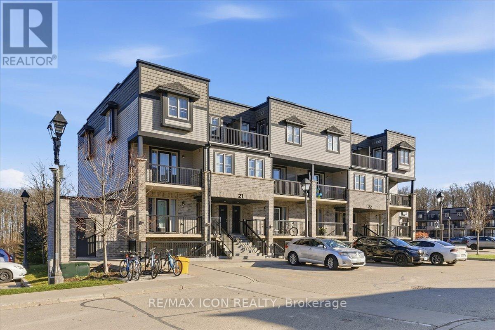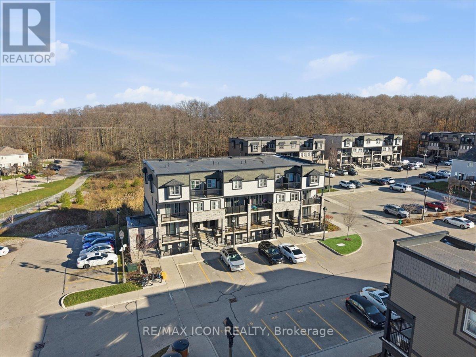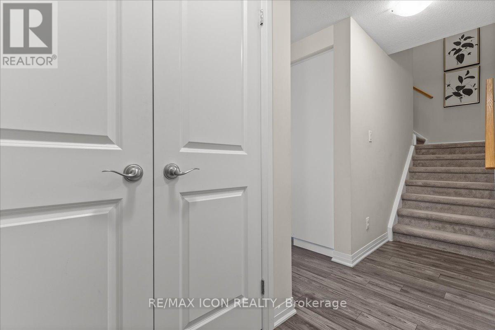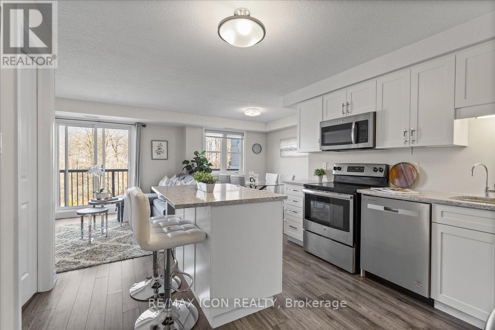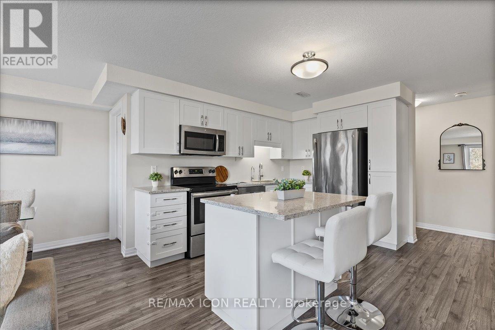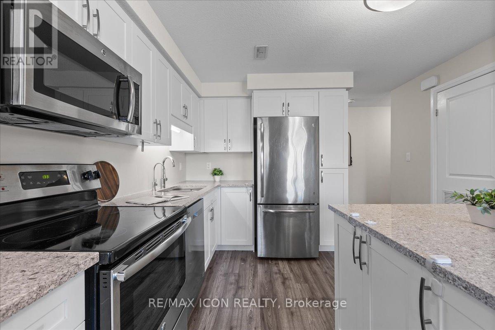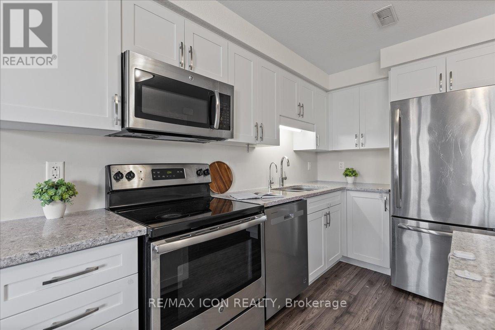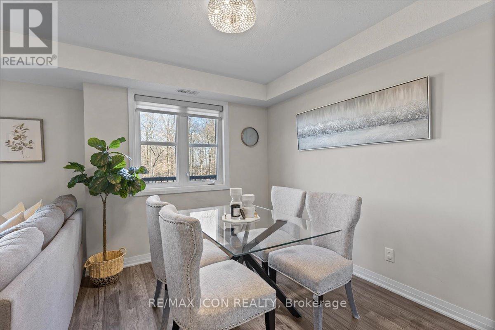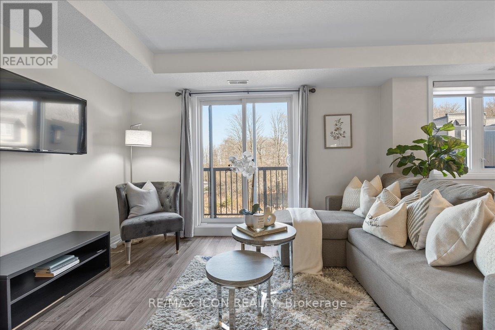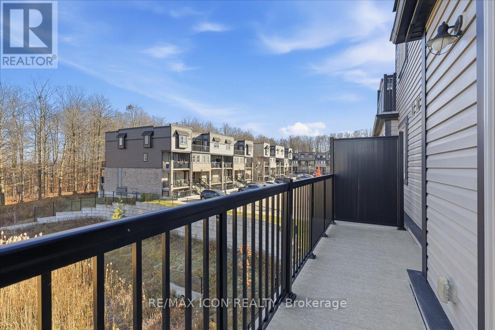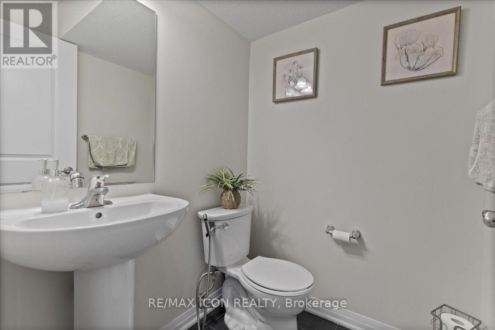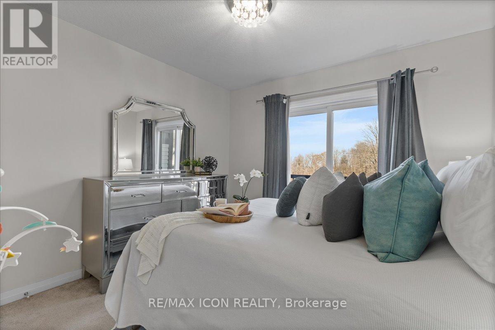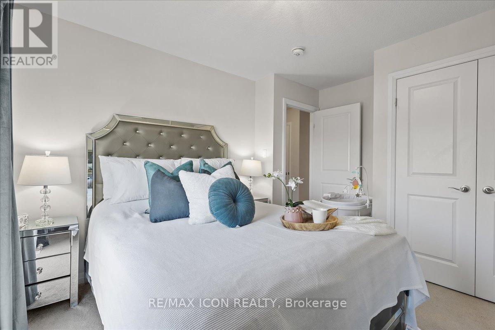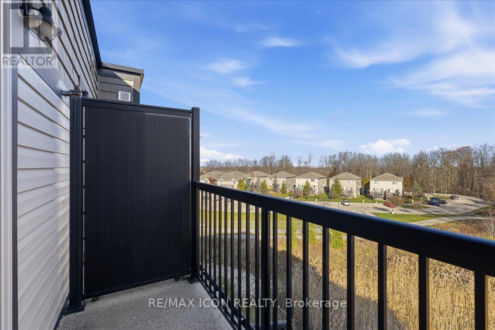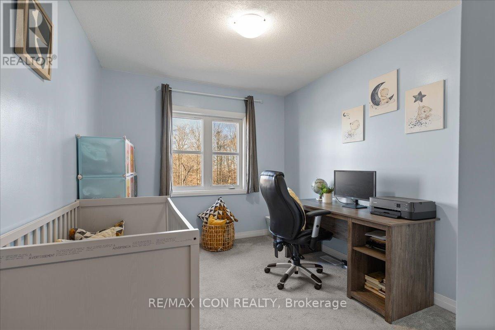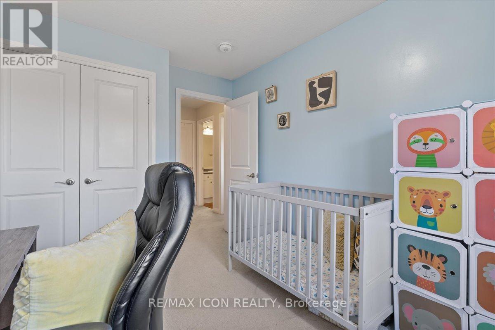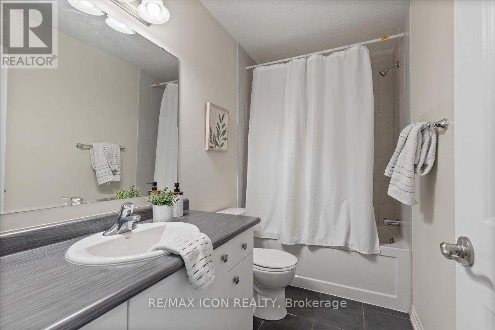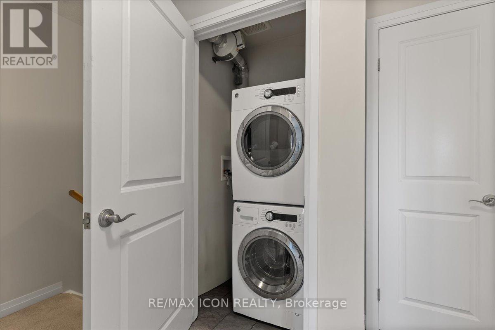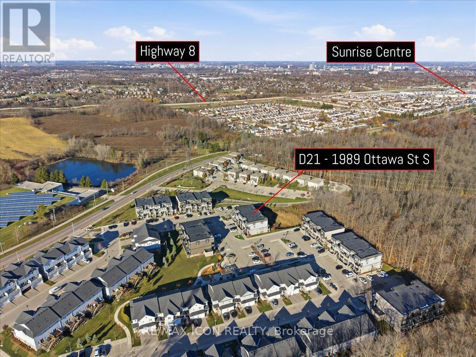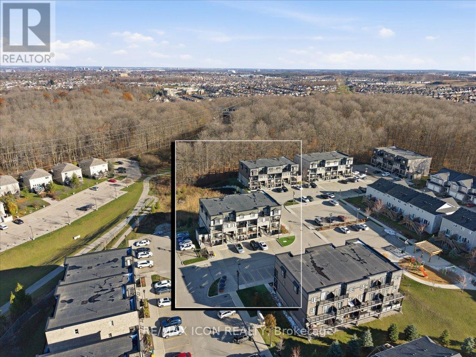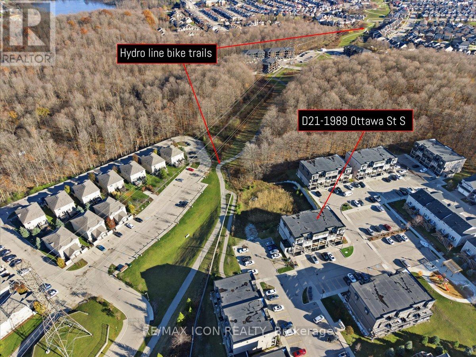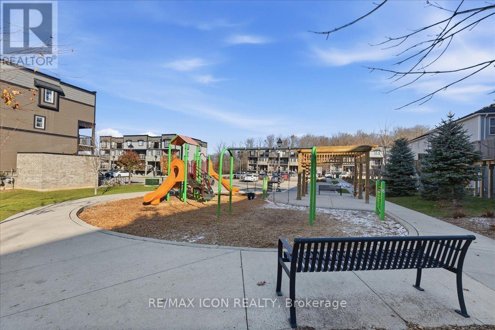21d - 1989 Ottawa Street S Kitchener, Ontario N2E 0C2
$505,000Maintenance, Common Area Maintenance, Parking
$280.65 Monthly
Maintenance, Common Area Maintenance, Parking
$280.65 MonthlyWelcome to to your next home located in the desirable Woodhaven South community! This beautifully upgraded Barrington model offers 1,005 sq. ft. of stylish, low-maintenance living with 2 bedrooms, 1.5 baths, and TWO balconies overlooking a peaceful pond and treeline. Enjoy the premium builder upgrades, including enhanced kitchen cabinetry, upgraded counter-tops, a modern island, pantry, upgraded fixtures, and six quality appliances. The bright, open-concept main floor is ideal for everyday living and entertaining, with direct access to the first balcony. Upstairs features two comfortable bedrooms; your primary with its own balcony; a 4-piece bathroom, and convenient upper-level laundry. Perfectly located near Highway 7/8 and the 401, Sunrise Shopping Centre, grocery stores, restaurants, transit, parks, and scenic trails like the Iron Horse Trail, this move-in-ready home offers exceptional value and one of the best views in the community! (id:24801)
Open House
This property has open houses!
2:00 pm
Ends at:4:00 pm
Property Details
| MLS® Number | X12563170 |
| Property Type | Single Family |
| Community Features | Pets Allowed With Restrictions |
| Equipment Type | Water Heater |
| Features | Balcony, In Suite Laundry |
| Parking Space Total | 1 |
| Rental Equipment Type | Water Heater |
Building
| Bathroom Total | 2 |
| Bedrooms Above Ground | 2 |
| Bedrooms Total | 2 |
| Age | 6 To 10 Years |
| Appliances | Dishwasher, Dryer, Microwave, Stove, Washer, Refrigerator |
| Basement Type | None |
| Cooling Type | Central Air Conditioning |
| Exterior Finish | Aluminum Siding, Brick |
| Half Bath Total | 1 |
| Heating Fuel | Natural Gas |
| Heating Type | Forced Air |
| Size Interior | 1,000 - 1,199 Ft2 |
| Type | Row / Townhouse |
Parking
| No Garage |
Land
| Acreage | No |
| Zoning Description | R6 |
Rooms
| Level | Type | Length | Width | Dimensions |
|---|---|---|---|---|
| Second Level | Bedroom | 11.1 m | 9.3 m | 11.1 m x 9.3 m |
| Second Level | Primary Bedroom | 12.9 m | 10.8 m | 12.9 m x 10.8 m |
| Second Level | Bathroom | 9.3 m | 11.1 m | 9.3 m x 11.1 m |
| Main Level | Dining Room | 9.1 m | 8.1 m | 9.1 m x 8.1 m |
| Main Level | Living Room | 12 m | 10.9 m | 12 m x 10.9 m |
| Main Level | Kitchen | 11.2 m | 9.8 m | 11.2 m x 9.8 m |
| Main Level | Bathroom | 5.1 m | 4.9 m | 5.1 m x 4.9 m |
https://www.realtor.ca/real-estate/29122987/21d-1989-ottawa-street-s-kitchener
Contact Us
Contact us for more information
Saliy Shaker-Elmes
Salesperson
saliyshaker.com/
www.facebook.com/SaliyShakerElmes
www.linkedin.com/in/saliyshaker/?originalSubdomain=ca
620 Davenport Rd Unit 33b
Waterloo, Ontario N2V 2C2
(226) 777-5833


