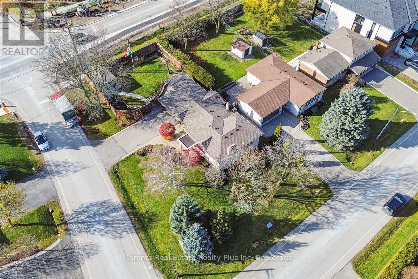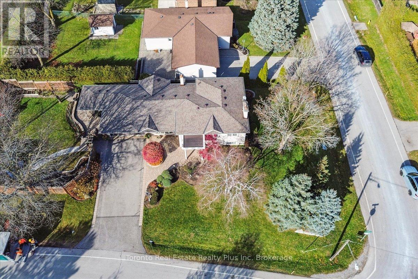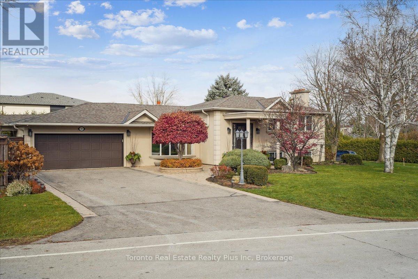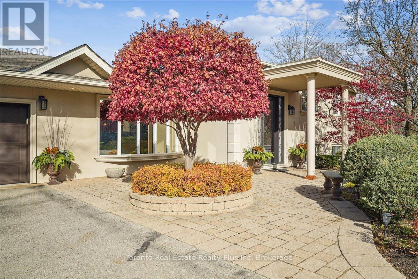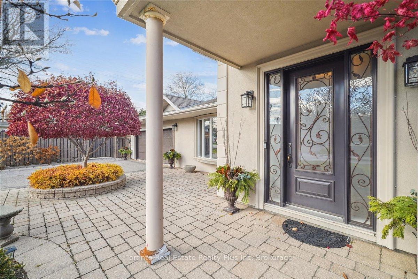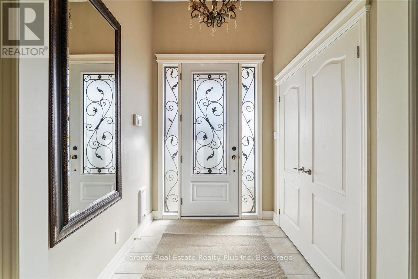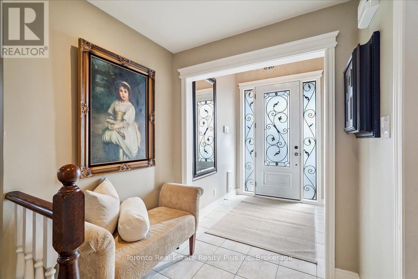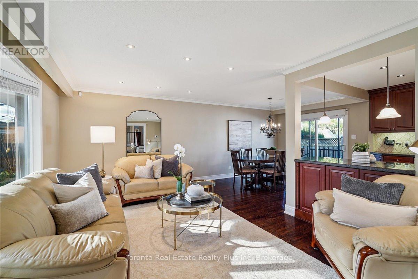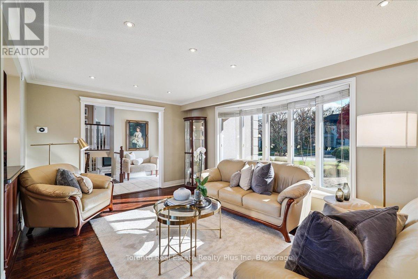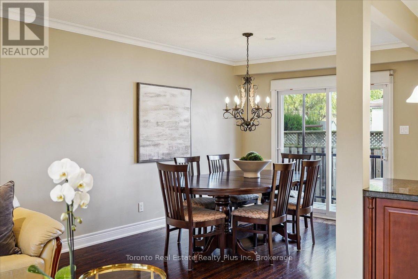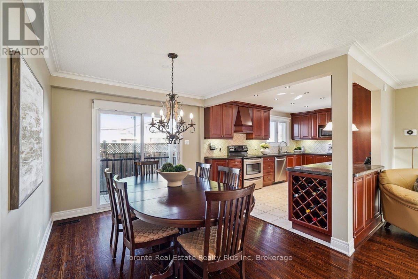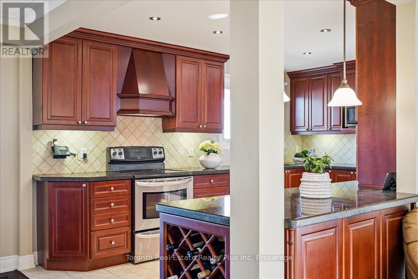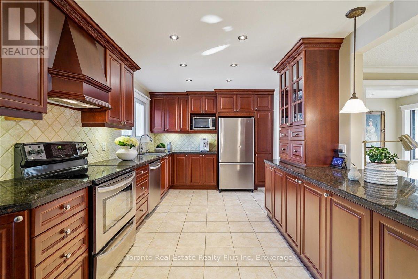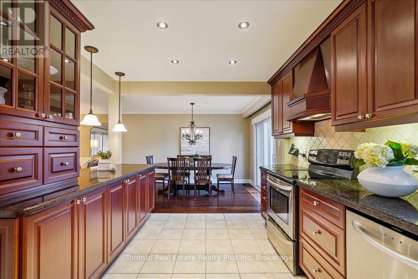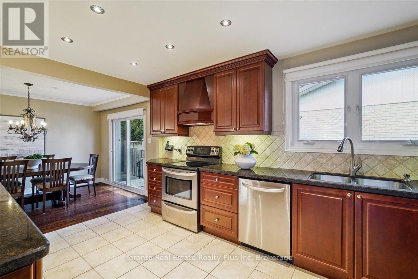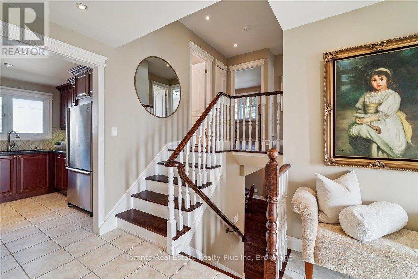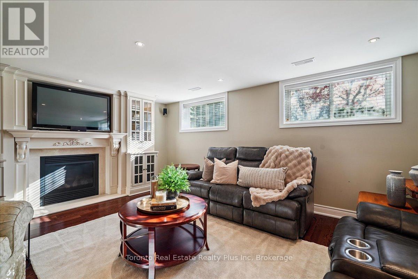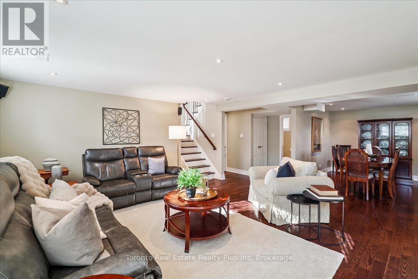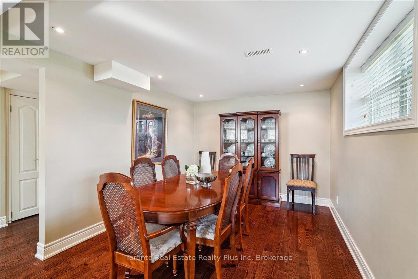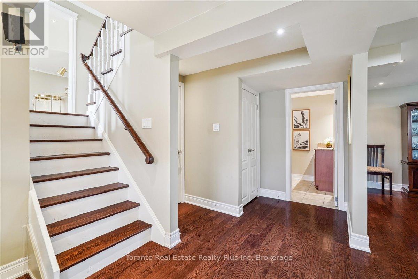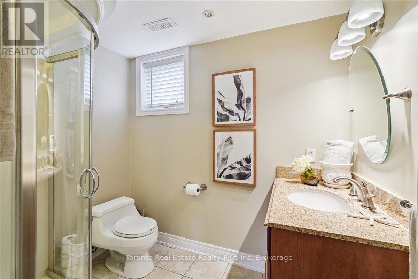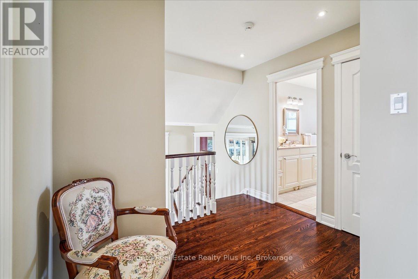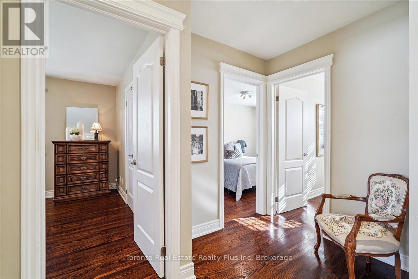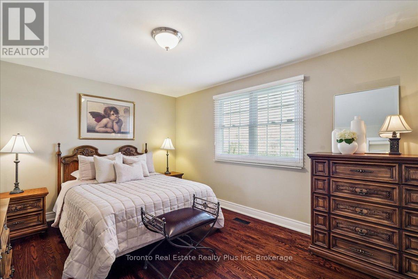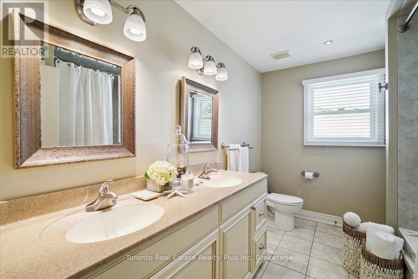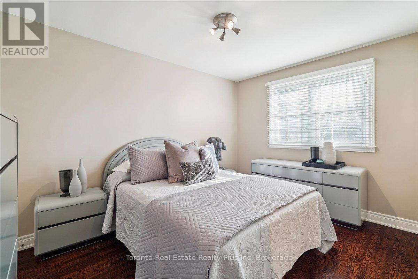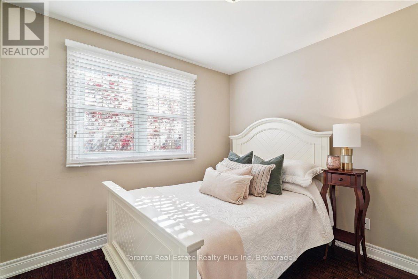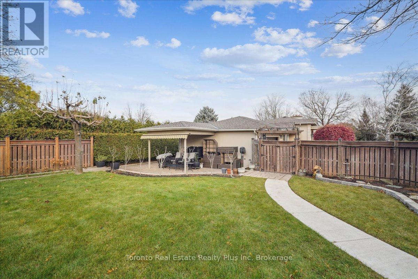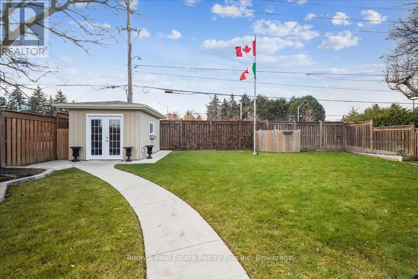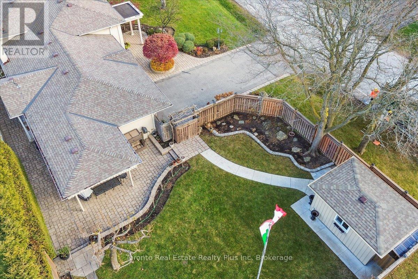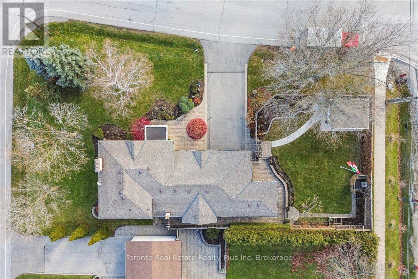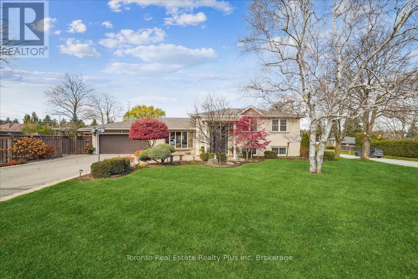10 Sevilla Boulevard Vaughan, Ontario L0J 1C0
$1,949,000
Welcome to 10 Sevilla Blvd! This home is the cornerstone of the prestigious Kleinburg Village neighbourhood, welcoming you to one of the most picturesque enclaves.Meticulously maintained, it boasts manicured gardens and has been a recipient of Vaughan's Curb Appeal nominations for many years. This four-level side split is move-in ready or has great potential to be converted into a beautiful custom home in the future, as it sits on a stately, oversized corner lot. Enjoy leisurely walks to McMichaelGallery and charming, downtown Kleinburg where you can peruse quaint shops and discoverdynamic restaurants and cafes. Enjoy year-round community activities! Great schools, as well as numerous walking trails and parks, celebrate true family oriented living in a warm and inviting community. Rarely do such opportunities arise to invest in this esteemed enclave of Kleinburg Village. (id:24801)
Property Details
| MLS® Number | N12564738 |
| Property Type | Single Family |
| Community Name | Kleinburg |
| Amenities Near By | Place Of Worship |
| Community Features | School Bus |
| Equipment Type | Water Heater |
| Features | Conservation/green Belt, Sump Pump |
| Parking Space Total | 8 |
| Rental Equipment Type | Water Heater |
| Structure | Patio(s), Shed |
Building
| Bathroom Total | 3 |
| Bedrooms Above Ground | 3 |
| Bedrooms Below Ground | 1 |
| Bedrooms Total | 4 |
| Amenities | Canopy, Fireplace(s) |
| Appliances | Garage Door Opener Remote(s), Central Vacuum, Furniture |
| Basement Development | Finished |
| Basement Type | N/a (finished) |
| Construction Style Attachment | Detached |
| Construction Style Split Level | Sidesplit |
| Cooling Type | Central Air Conditioning |
| Exterior Finish | Stucco |
| Fire Protection | Alarm System, Security System |
| Fireplace Present | Yes |
| Flooring Type | Hardwood, Ceramic, Marble |
| Foundation Type | Concrete |
| Heating Fuel | Natural Gas |
| Heating Type | Forced Air |
| Size Interior | 1,500 - 2,000 Ft2 |
| Type | House |
| Utility Water | Municipal Water |
Parking
| Attached Garage | |
| Garage |
Land
| Acreage | No |
| Fence Type | Fenced Yard |
| Land Amenities | Place Of Worship |
| Landscape Features | Landscaped, Lawn Sprinkler |
| Sewer | Sanitary Sewer |
| Size Depth | 151 Ft |
| Size Frontage | 81 Ft ,4 In |
| Size Irregular | 81.4 X 151 Ft ; Irregular Lot Size And Shape |
| Size Total Text | 81.4 X 151 Ft ; Irregular Lot Size And Shape |
| Zoning Description | Residential |
Rooms
| Level | Type | Length | Width | Dimensions |
|---|---|---|---|---|
| Basement | Recreational, Games Room | 7.24 m | 5.18 m | 7.24 m x 5.18 m |
| Basement | Laundry Room | 3.02 m | 5.18 m | 3.02 m x 5.18 m |
| Lower Level | Family Room | 5.31 m | 8.84 m | 5.31 m x 8.84 m |
| Lower Level | Bathroom | 1.98 m | 2.31 m | 1.98 m x 2.31 m |
| Main Level | Living Room | 3.45 m | 5.49 m | 3.45 m x 5.49 m |
| Main Level | Dining Room | 3.23 m | 2.95 m | 3.23 m x 2.95 m |
| Main Level | Kitchen | 3.23 m | 4.65 m | 3.23 m x 4.65 m |
| Upper Level | Bedroom | 4.42 m | 3.4 m | 4.42 m x 3.4 m |
| Upper Level | Bedroom 2 | 4.11 m | 2.84 m | 4.11 m x 2.84 m |
| Upper Level | Bedroom 3 | 2.9 m | 2.87 m | 2.9 m x 2.87 m |
| Upper Level | Bedroom 3 | 5.63 m | 3.94 m | 5.63 m x 3.94 m |
| Upper Level | Bathroom | 3.25 m | 1.52 m | 3.25 m x 1.52 m |
| In Between | Family Room | 4.44 m | 6.11 m | 4.44 m x 6.11 m |
https://www.realtor.ca/real-estate/29124564/10-sevilla-boulevard-vaughan-kleinburg-kleinburg
Contact Us
Contact us for more information
Daljinder Gill
Broker of Record
(888) 387-7653
www.torontorealestaterealty.com/
www.facebook.com/daljinder.gill.18
twitter.com/gilldaljinder
ca.linkedin.com/pub/daljinder-gill/19/636/47b
1 Edgewater Drive Suite 216
Toronto, Ontario M5A 0L1
(416) 289-2890
(416) 289-2890
www.torontorealestaterealty.com/


