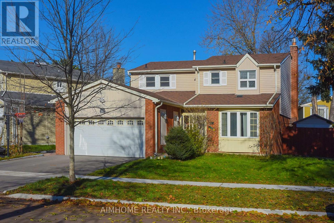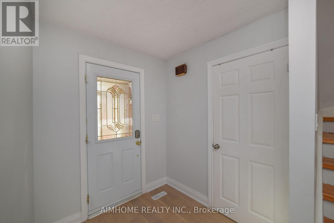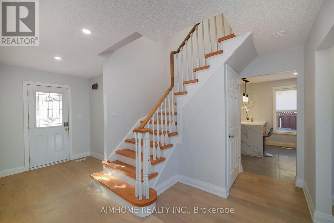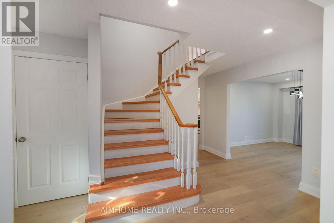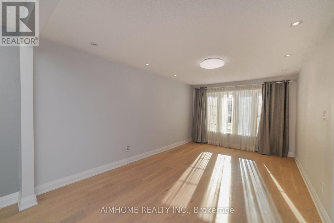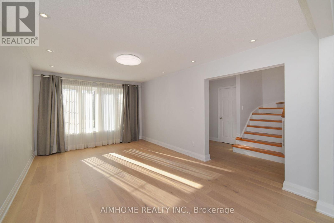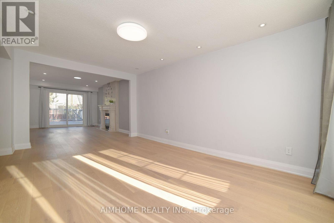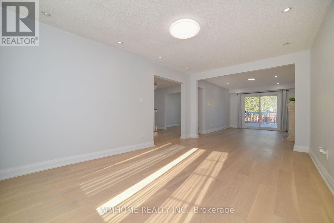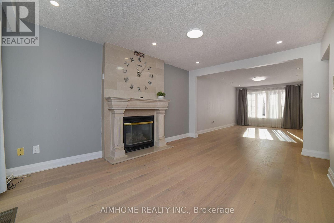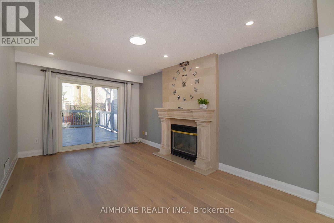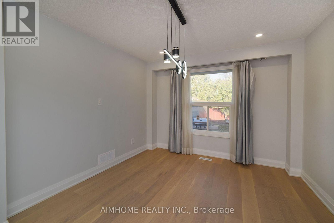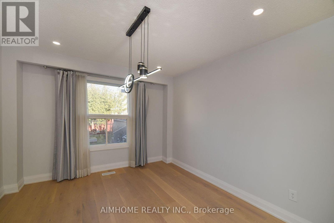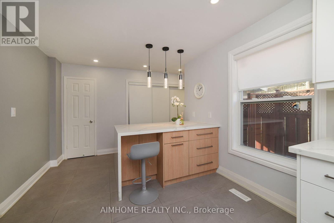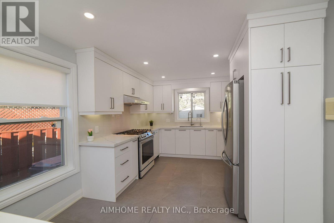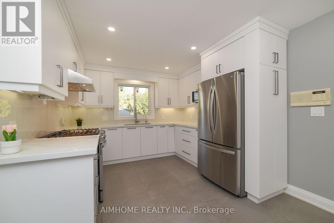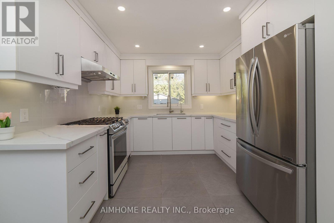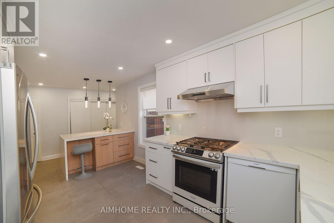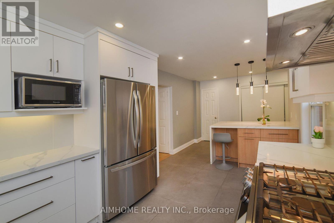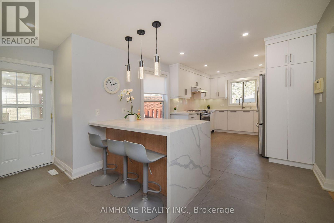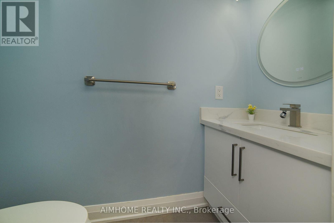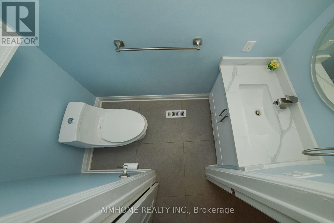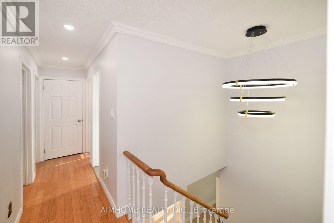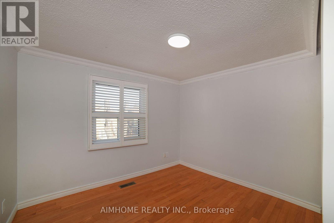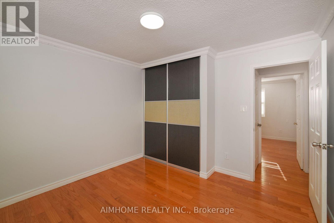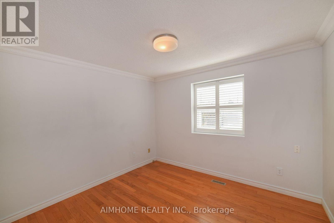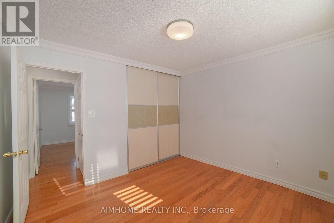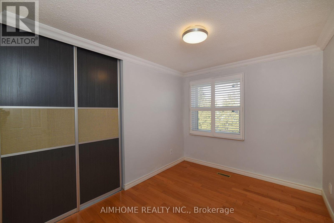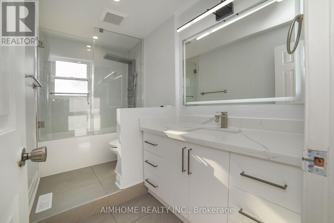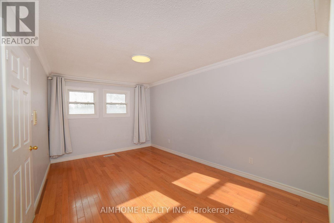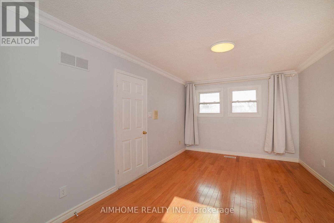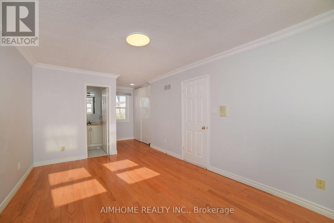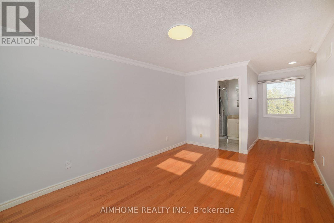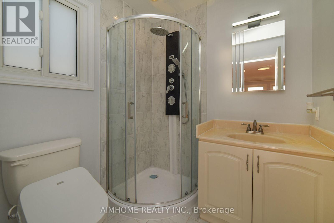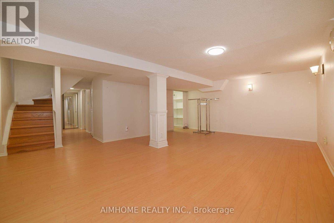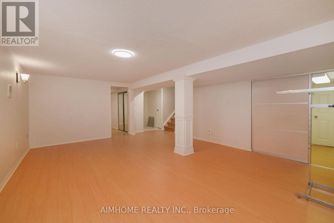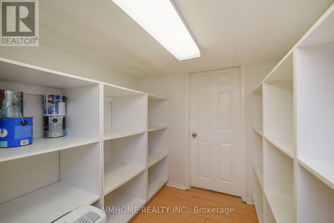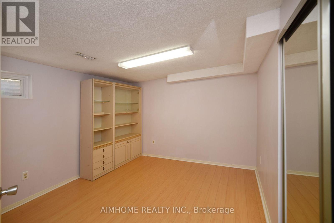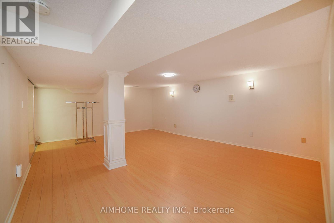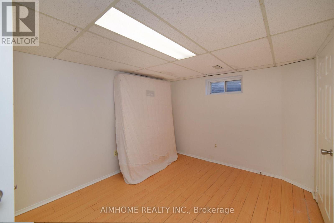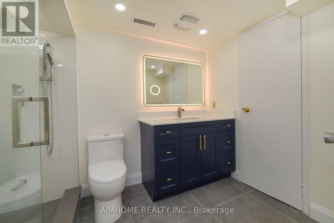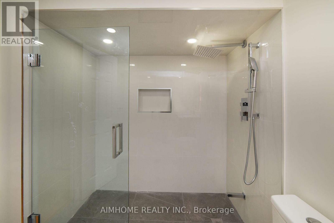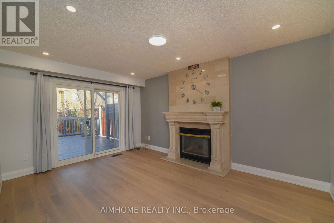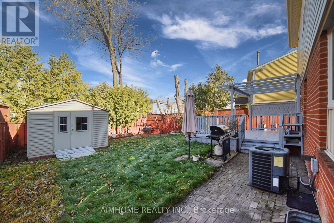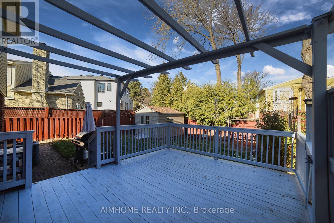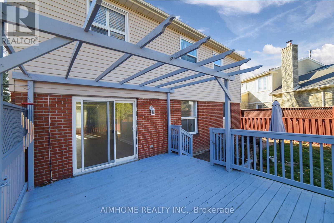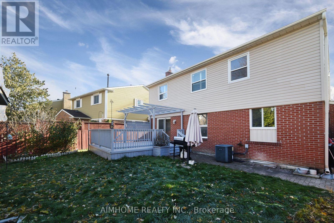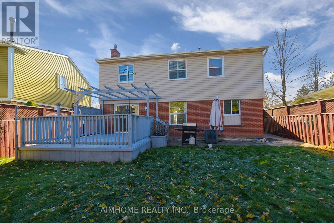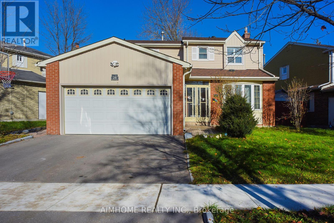28 Longbow Square Toronto, Ontario M1W 2W7
$1,499,000
Beautifully maintained and truly cherished family home, filled with warmth and positive energy. Located in the top-ranking Dr. Norman Bethune secondary school area at Warden & McNicoll, steps to T&T Supermarket, Foody Mart, Bridlewood Mall, Terry Fox Park, Library, & a variety of restaurants, schools, community center, and daily amenities. Irregular lot size and Large Pie-Shaped Lot: 70.95 ft x 101 ft. Excellent potential for future rebuild or expansion. Extensive Upgrades: Fully renovated main floor, kitchen, and bathroom. Brand-new basement bathroom. Modern upgrade Kitchen : Gas stove, newly upgraded stainless-steel appliances, customized and functional layout with great storage. Gas Fireplace, Beautiful Backyard with a Large Deck, Two spacious storage sheds in the Backyard. Finished basement with separate entrance. Move-in condition. (id:24801)
Property Details
| MLS® Number | E12565106 |
| Property Type | Single Family |
| Community Name | Steeles |
| Parking Space Total | 4 |
Building
| Bathroom Total | 4 |
| Bedrooms Above Ground | 4 |
| Bedrooms Below Ground | 2 |
| Bedrooms Total | 6 |
| Appliances | Garage Door Opener Remote(s), Dishwasher, Dryer, Water Heater, Stove, Washer, Refrigerator |
| Basement Development | Finished |
| Basement Features | Apartment In Basement |
| Basement Type | N/a, N/a (finished) |
| Construction Style Attachment | Detached |
| Cooling Type | Central Air Conditioning |
| Exterior Finish | Brick |
| Fireplace Present | Yes |
| Flooring Type | Hardwood, Ceramic |
| Foundation Type | Concrete, Insulated Concrete Forms |
| Half Bath Total | 1 |
| Heating Fuel | Natural Gas |
| Heating Type | Forced Air |
| Stories Total | 2 |
| Size Interior | 2,000 - 2,500 Ft2 |
| Type | House |
| Utility Water | Municipal Water |
Parking
| Attached Garage | |
| Garage |
Land
| Acreage | No |
| Sewer | Sanitary Sewer |
| Size Depth | 101 Ft |
| Size Frontage | 71 Ft |
| Size Irregular | 71 X 101 Ft ; Irregular Lot Size |
| Size Total Text | 71 X 101 Ft ; Irregular Lot Size |
Rooms
| Level | Type | Length | Width | Dimensions |
|---|---|---|---|---|
| Second Level | Primary Bedroom | 3.24 m | 4.79 m | 3.24 m x 4.79 m |
| Second Level | Bedroom 2 | 2.78 m | 3.39 m | 2.78 m x 3.39 m |
| Second Level | Bedroom 3 | 3.36 m | 2.99 m | 3.36 m x 2.99 m |
| Second Level | Bedroom 4 | 3.36 m | 3.08 m | 3.36 m x 3.08 m |
| Basement | Bedroom | 4.2 m | 3.8 m | 4.2 m x 3.8 m |
| Basement | Recreational, Games Room | 4.5 m | 4 m | 4.5 m x 4 m |
| Basement | Bedroom | 3.8 m | 3.6 m | 3.8 m x 3.6 m |
| Main Level | Living Room | 3.36 m | 5.19 m | 3.36 m x 5.19 m |
| Main Level | Dining Room | 3.39 m | 3.48 m | 3.39 m x 3.48 m |
| Main Level | Kitchen | 3.08 m | 4.7 m | 3.08 m x 4.7 m |
| Main Level | Family Room | 3.36 m | 4.58 m | 3.36 m x 4.58 m |
https://www.realtor.ca/real-estate/29124992/28-longbow-square-toronto-steeles-steeles
Contact Us
Contact us for more information
Sophie Xue
Broker of Record
www.sophiexue.com/
(416) 490-0880
(416) 490-8850
www.aimhomerealty.ca/


