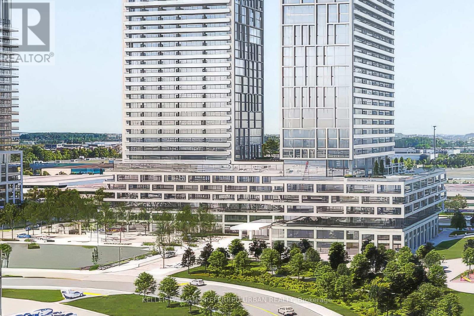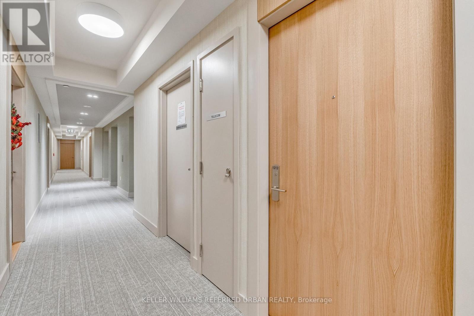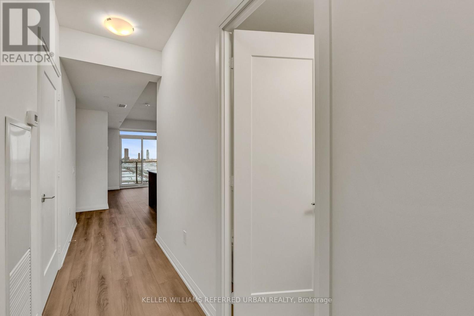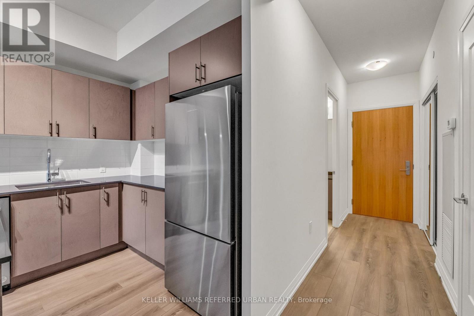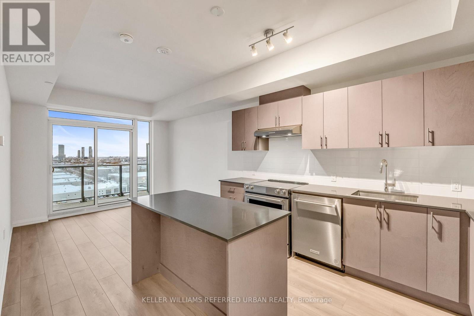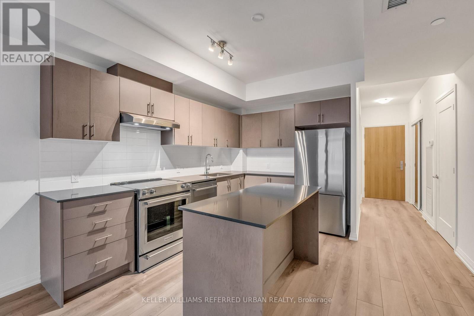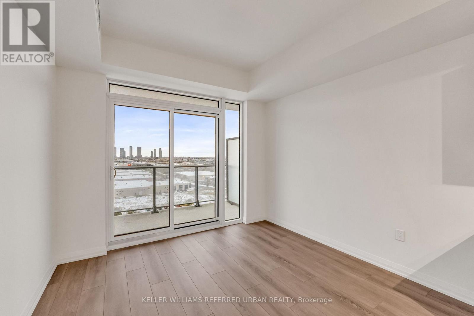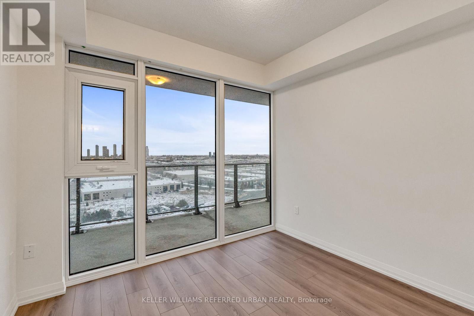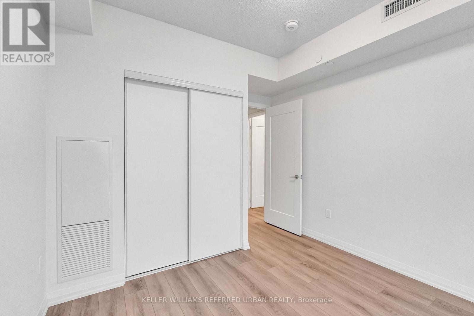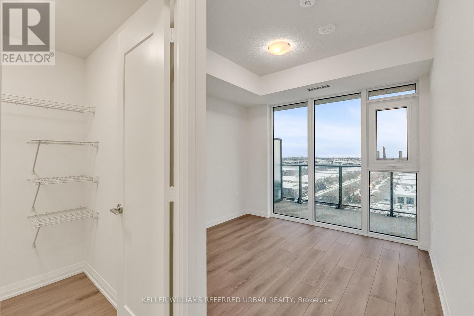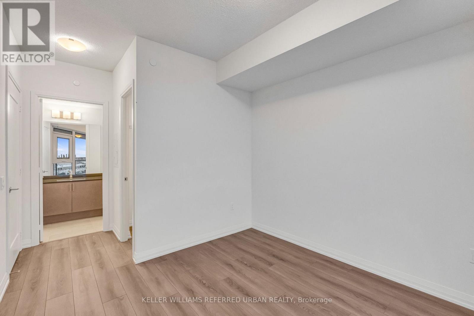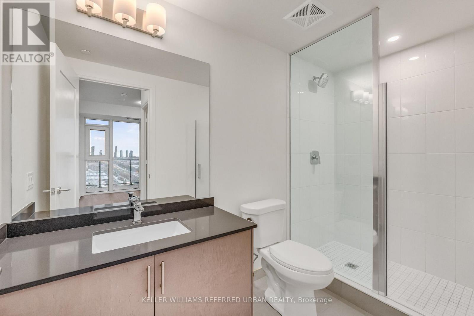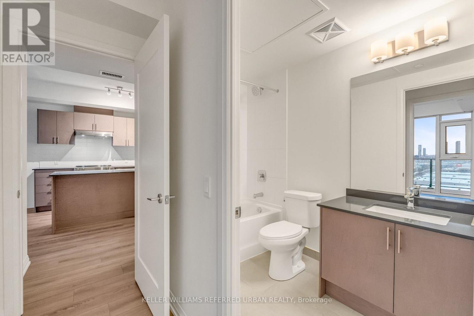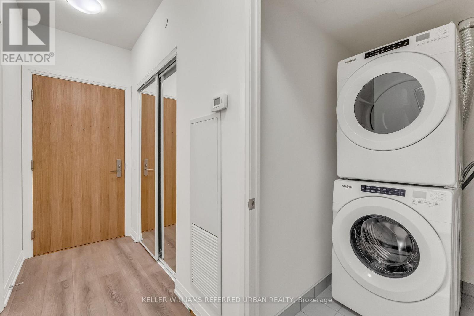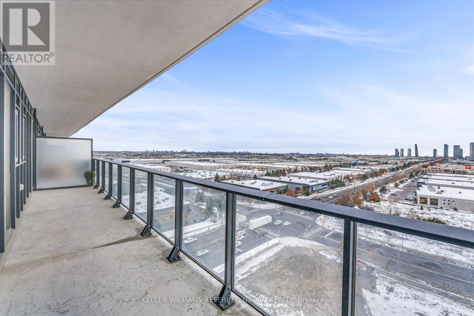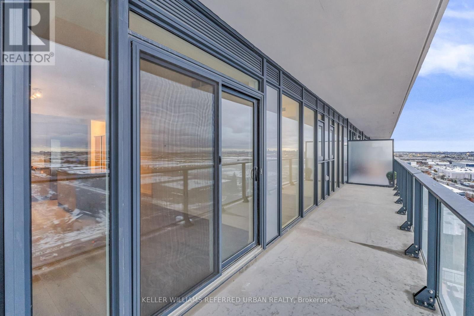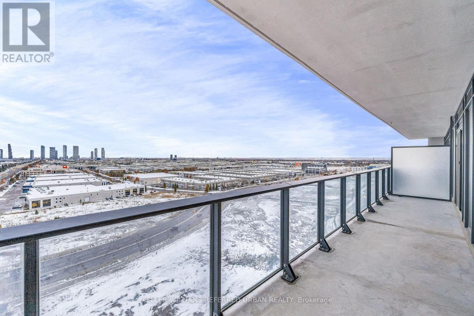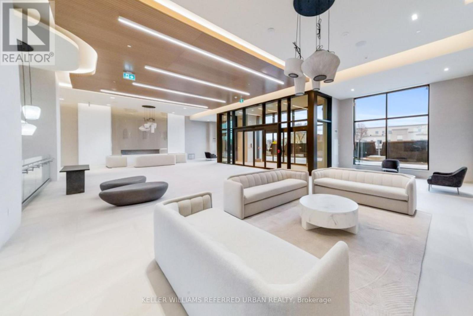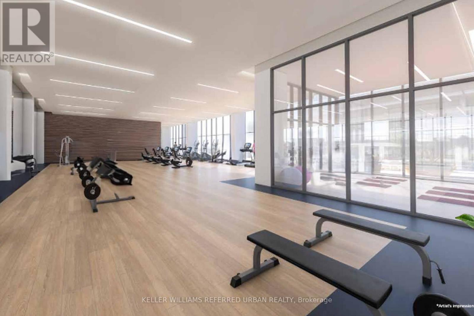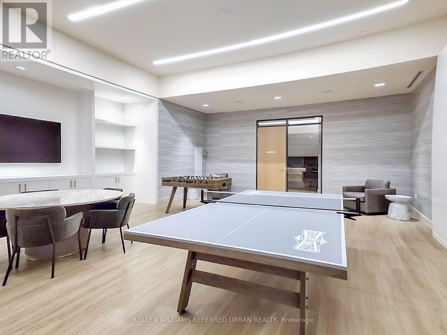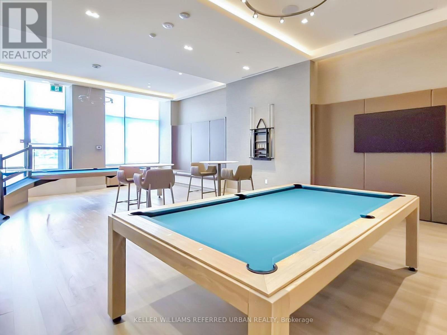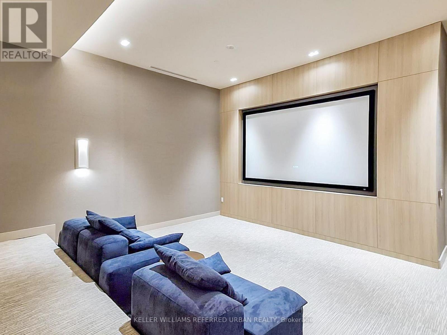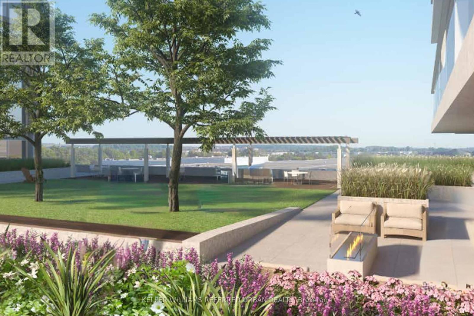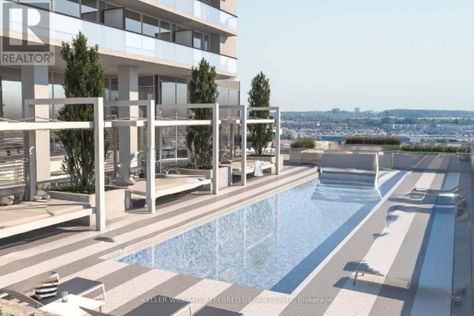1212 - 8960 Jane Street Vaughan, Ontario L4K 2M9
$2,975 Monthly
Step into luxury living at Charisma On The Park (South Tower)! This stylish 2-bed, 3-bath suite offers 877 sq. ft. of beautifully designed space, complemented by a generous 192 sq. ft. balcony-your private outdoor retreat. Perched on the 12th floor, the home is flooded with natural light through soaring 9-ft floor-to-ceiling windows, showcasing sweeping south views over the building's resort-style amenities. The chef-inspired kitchen impresses with a quartz island, premium finishes, and an extra-deep sink, making it ideal for hosting. Relax in your primary bedroom sanctuary, complete with an elegant en-suite and walk-in closet. With stainless steel appliances, upgraded flooring, in-suite laundry, and unbeatable access to Vaughan Mills, TTC subway, and transit, this suite has it all. Parking and locker included-don't miss your chance to live in one of Vaughan's most desirable communities! (id:24801)
Property Details
| MLS® Number | N12558494 |
| Property Type | Single Family |
| Community Name | Vellore Village |
| Community Features | Pets Not Allowed |
| Features | Balcony, Carpet Free |
| Parking Space Total | 1 |
Building
| Bathroom Total | 3 |
| Bedrooms Above Ground | 2 |
| Bedrooms Total | 2 |
| Age | New Building |
| Amenities | Storage - Locker |
| Appliances | Dishwasher, Dryer, Range, Stove, Washer, Refrigerator |
| Basement Type | None |
| Cooling Type | Central Air Conditioning |
| Exterior Finish | Concrete |
| Flooring Type | Laminate |
| Half Bath Total | 1 |
| Heating Fuel | Natural Gas |
| Heating Type | Forced Air |
| Size Interior | 800 - 899 Ft2 |
| Type | Apartment |
Parking
| Underground | |
| Garage |
Land
| Acreage | No |
Rooms
| Level | Type | Length | Width | Dimensions |
|---|---|---|---|---|
| Flat | Living Room | 6.71 m | 3.12 m | 6.71 m x 3.12 m |
| Flat | Dining Room | 6.71 m | 3.65 m | 6.71 m x 3.65 m |
| Flat | Kitchen | 6.71 m | 3.65 m | 6.71 m x 3.65 m |
| Flat | Primary Bedroom | 3.04 m | 3.04 m | 3.04 m x 3.04 m |
| Flat | Bedroom 2 | 3.04 m | 2.74 m | 3.04 m x 2.74 m |
Contact Us
Contact us for more information
Frank James Bertucca
Salesperson
www.beautifultorontohomes.com/
156 Duncan Mill Rd Unit 1
Toronto, Ontario M3B 3N2
(416) 572-1016
(416) 572-1017
www.whykwru.ca/


