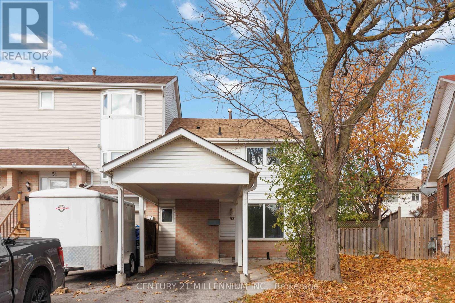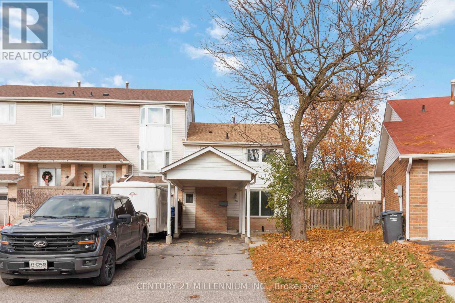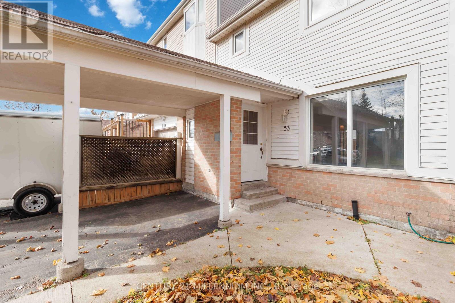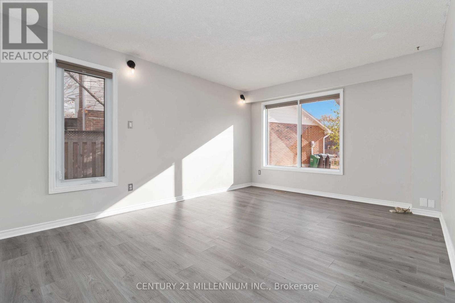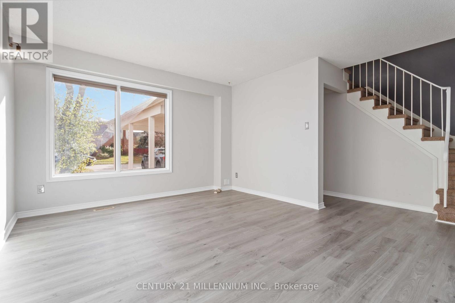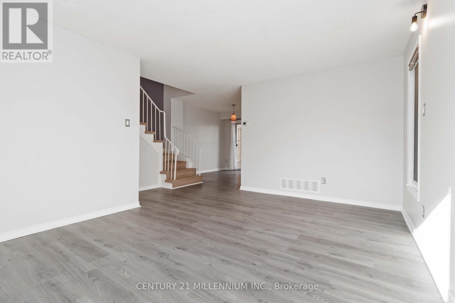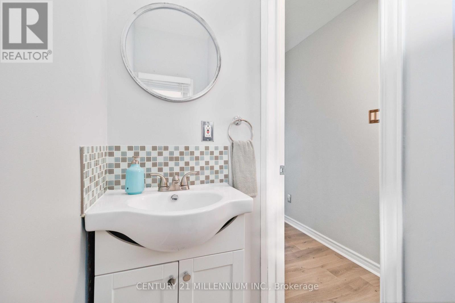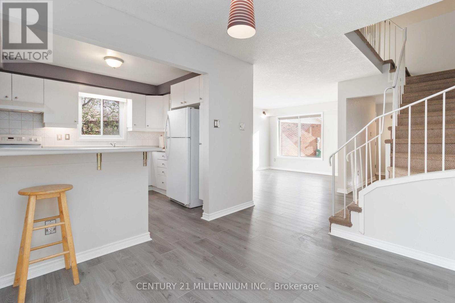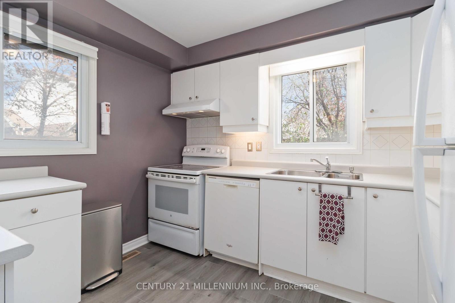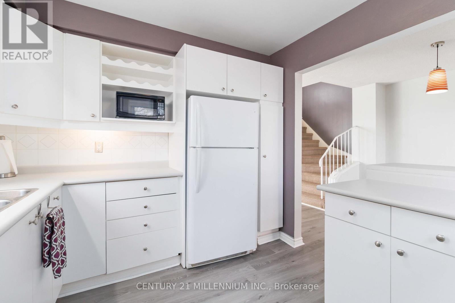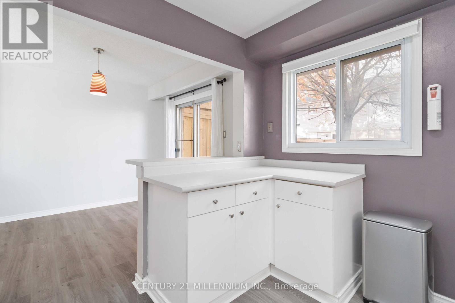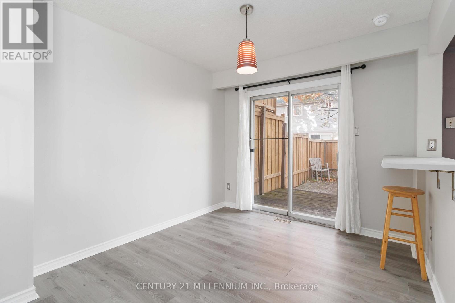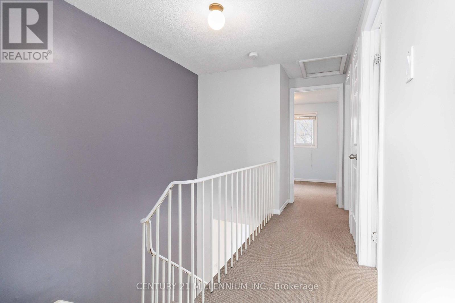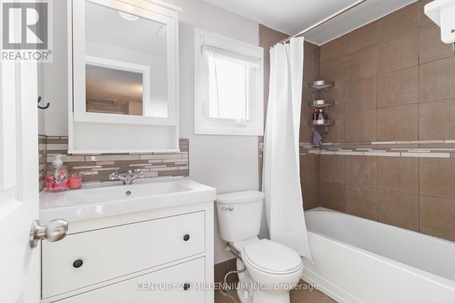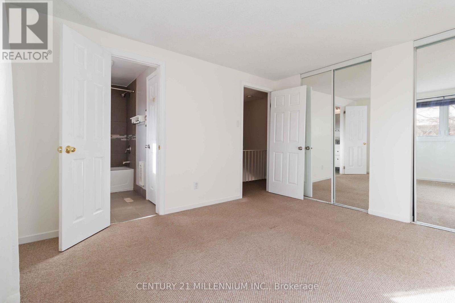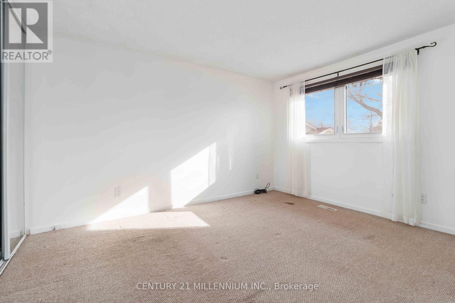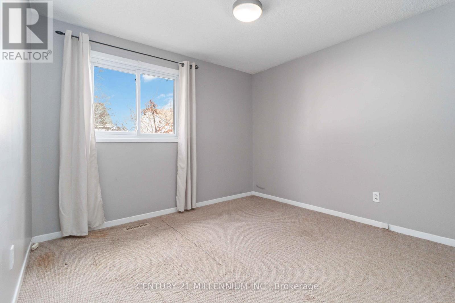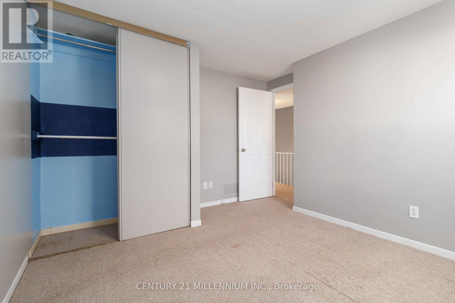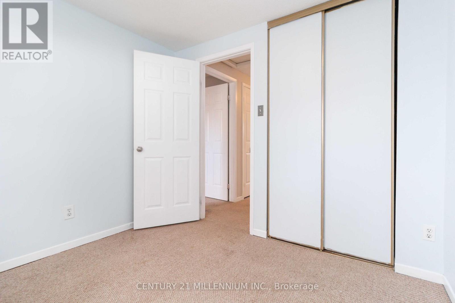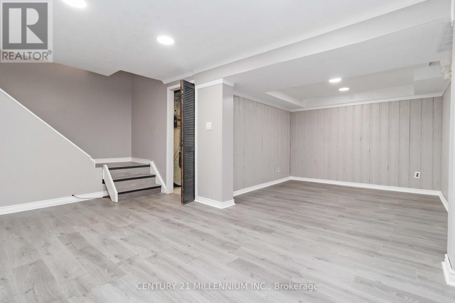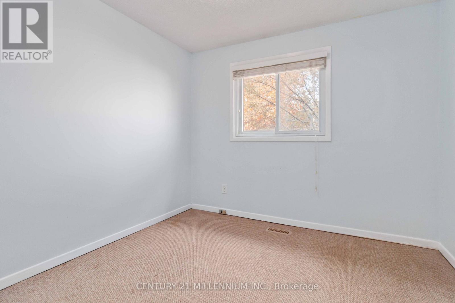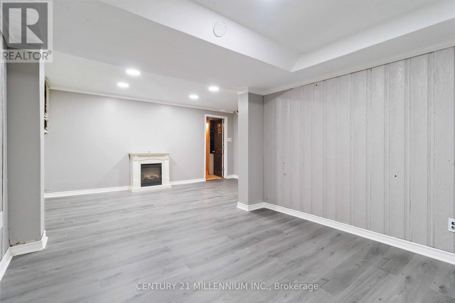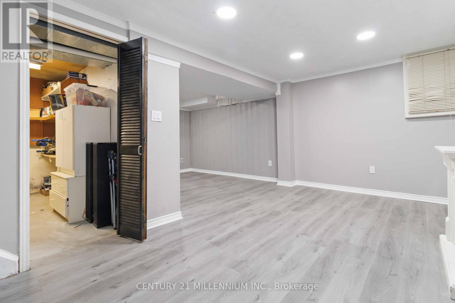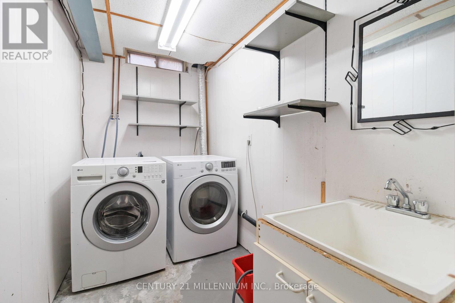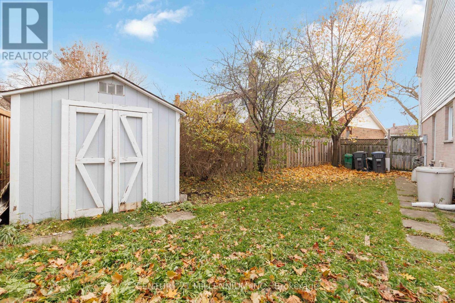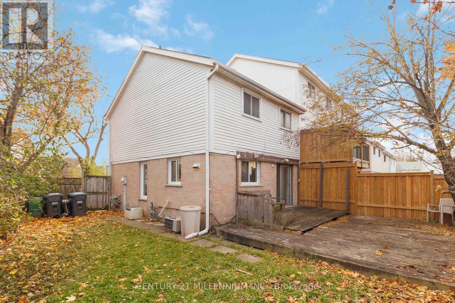53 Courtleigh Square Brampton, Ontario L6Z 1J2
$2,900 Monthly
Entire home for lease with a spacious main floor featuring new laminate flooring, bright living and dining areas, powder room and a functional kitchen overlooking the large fenced backyard. Three well-sized bedrooms and a full semi-ensuite bath upstairs. The finished basement includes new laminate flooring, a versatile recreation room, in-home laundry and generous storage. Shared driveway parking for up to three vehicles. Walk to Heart Lake Town Centre in under 10 minutes for groceries and services, parks are steps away, and transit is close with quick access to Kennedy Rd and Sandalwood bus routes. Easy access to Hwy 410 keeps commuting simple. A practical whole-home lease offering space, privacy and convenience. (id:24801)
Property Details
| MLS® Number | W12561374 |
| Property Type | Single Family |
| Community Name | Heart Lake East |
| Parking Space Total | 3 |
| Structure | Deck |
Building
| Bathroom Total | 2 |
| Bedrooms Above Ground | 3 |
| Bedrooms Total | 3 |
| Age | 31 To 50 Years |
| Amenities | Fireplace(s) |
| Appliances | Blinds, Dishwasher, Dryer, Microwave, Hood Fan, Stove, Washer, Refrigerator |
| Basement Development | Finished |
| Basement Type | Full (finished) |
| Construction Style Attachment | Attached |
| Cooling Type | Central Air Conditioning |
| Exterior Finish | Brick |
| Fireplace Present | Yes |
| Flooring Type | Laminate, Tile, Carpeted |
| Foundation Type | Poured Concrete |
| Half Bath Total | 1 |
| Heating Fuel | Natural Gas |
| Heating Type | Forced Air |
| Stories Total | 2 |
| Size Interior | 1,100 - 1,500 Ft2 |
| Type | Row / Townhouse |
| Utility Water | Municipal Water |
Parking
| Carport | |
| Garage |
Land
| Acreage | No |
| Sewer | Sanitary Sewer |
| Size Depth | 106 Ft |
| Size Frontage | 25 Ft |
| Size Irregular | 25 X 106 Ft |
| Size Total Text | 25 X 106 Ft |
Rooms
| Level | Type | Length | Width | Dimensions |
|---|---|---|---|---|
| Second Level | Bedroom | 2.83 m | 2.56 m | 2.83 m x 2.56 m |
| Second Level | Bedroom 2 | 2.78 m | 2.93 m | 2.78 m x 2.93 m |
| Second Level | Primary Bedroom | 3.78 m | 3.38 m | 3.78 m x 3.38 m |
| Basement | Recreational, Games Room | 5.82 m | 2.74 m | 5.82 m x 2.74 m |
| Ground Level | Living Room | 4.6 m | 3.38 m | 4.6 m x 3.38 m |
| Ground Level | Dining Room | 2.86 m | 2.8 m | 2.86 m x 2.8 m |
| Ground Level | Kitchen | 3 m | 2.4 m | 3 m x 2.4 m |
Contact Us
Contact us for more information
Stephanie Catherine Overholt
Broker
www.stephanieoverholt.ca/
www.stephanieoverholtfp.ca/
twitter.com/C21MStephanieO
www.linkedin.com/in/stephanie-overholt-59549565/
181 Queen St East
Brampton, Ontario L6W 2B3
(905) 450-8300
www.c21m.ca/


