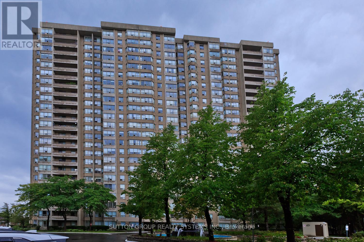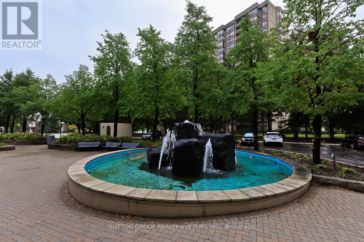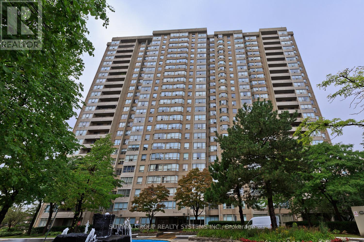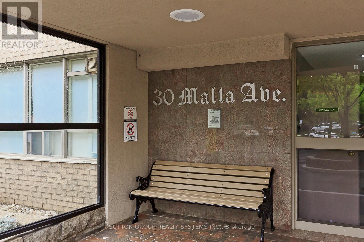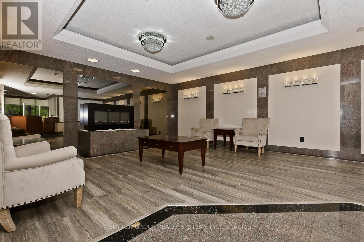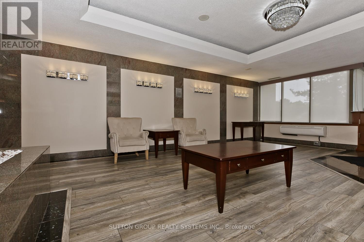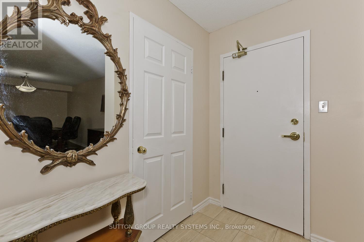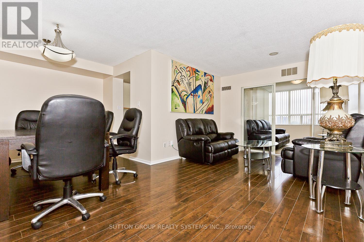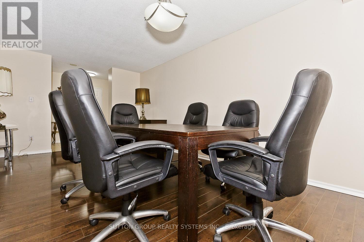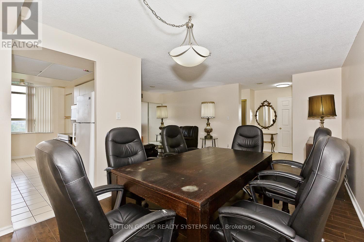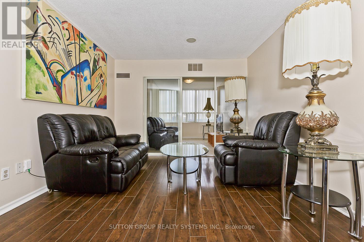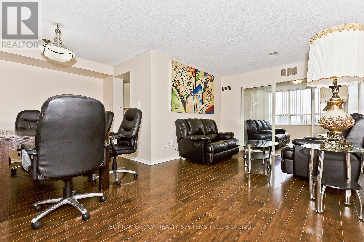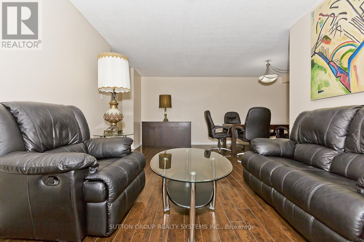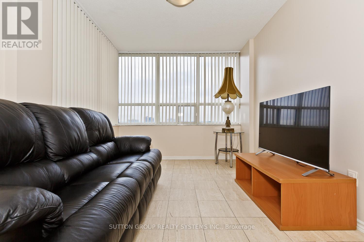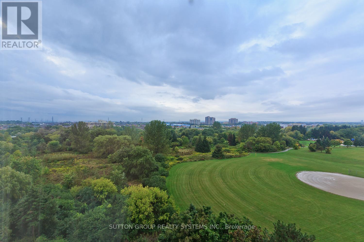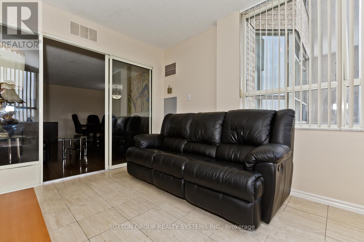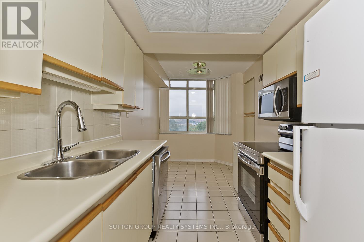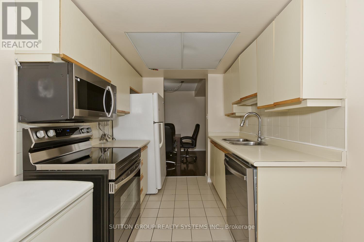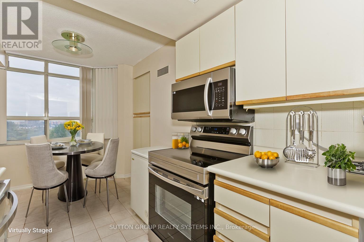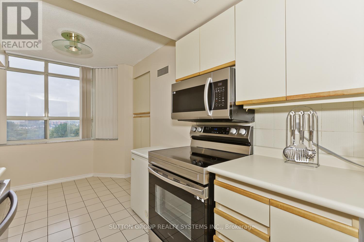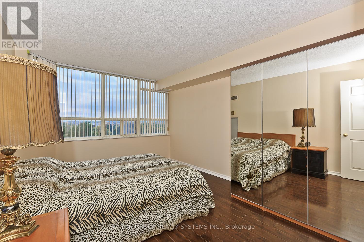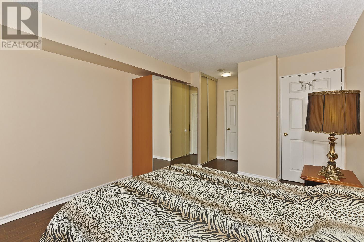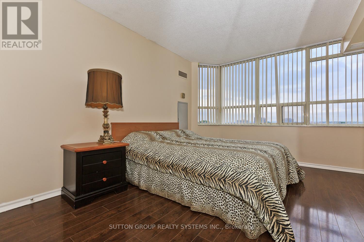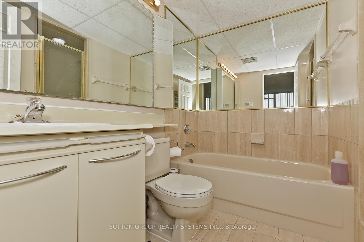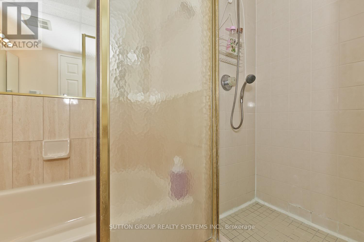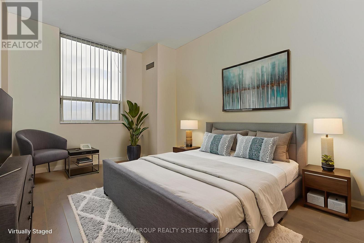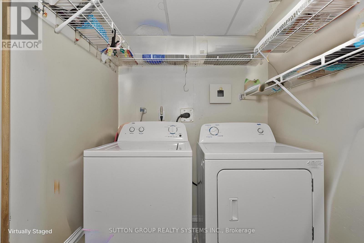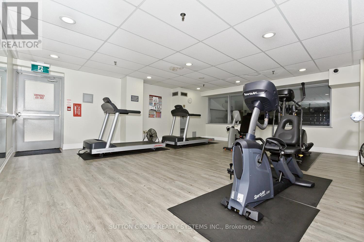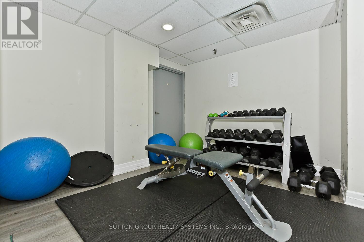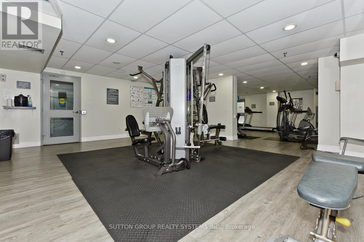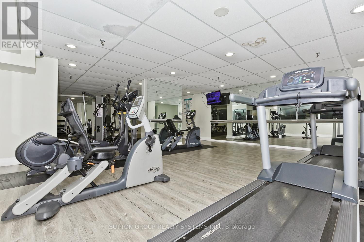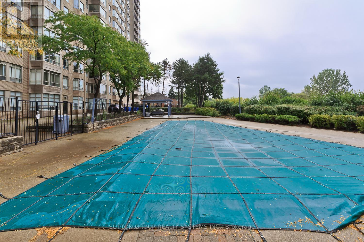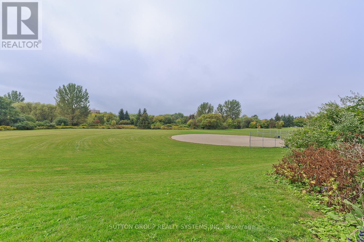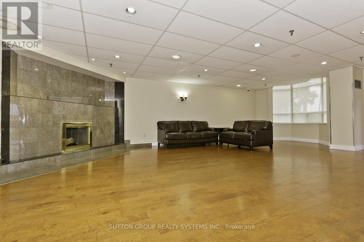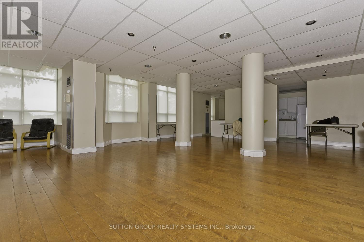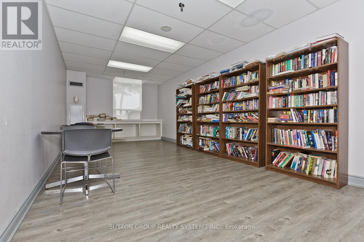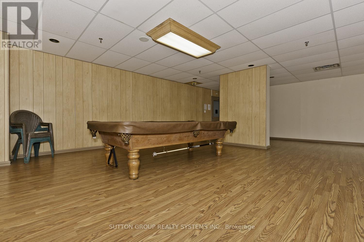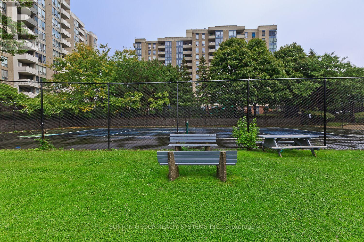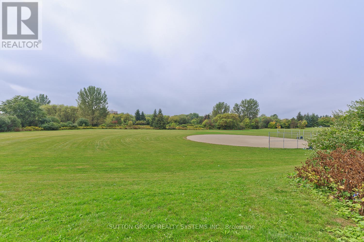804 - 30 Malta Avenue Brampton, Ontario L6V 4A4
$2,700 Monthly
Step into this beautifully rental unit offering expansive living space enhanced by premium plank laminate flooring. Freshly painted in a modern, neutral palette, upgraded light fixtures, and elegant high colonial baseboards for a refined touch.The kitchen comes fully equipped with essential appliances-including a stove, range hood, and dishwasher-making meal prep a breeze. For added convenience, a washer and dryer are included right in the unit.The primary bedroom features a relaxing ensuite bathroom and generous closet space, while the bright solarium offers the perfect nook for a home office, reading area, extra bedroom or creative retreat. With abundant storage and quality workmanship throughout, this move-in-ready home delivers comfort, style, and exceptional value. (id:24801)
Property Details
| MLS® Number | W12559980 |
| Property Type | Single Family |
| Community Name | Fletcher's Creek South |
| Community Features | Pets Not Allowed |
| Parking Space Total | 1 |
Building
| Bathroom Total | 2 |
| Bedrooms Above Ground | 2 |
| Bedrooms Below Ground | 1 |
| Bedrooms Total | 3 |
| Amenities | Separate Heating Controls |
| Appliances | Dryer, Stove, Washer, Refrigerator |
| Basement Type | None |
| Cooling Type | Central Air Conditioning |
| Exterior Finish | Brick, Concrete |
| Flooring Type | Ceramic, Laminate, Marble, Vinyl |
| Heating Fuel | Natural Gas |
| Heating Type | Forced Air |
| Size Interior | 1,200 - 1,399 Ft2 |
| Type | Apartment |
Parking
| Underground | |
| Garage |
Land
| Acreage | No |
Rooms
| Level | Type | Length | Width | Dimensions |
|---|---|---|---|---|
| Main Level | Kitchen | 5 m | 2.33 m | 5 m x 2.33 m |
| Main Level | Living Room | 5.9 m | 3.35 m | 5.9 m x 3.35 m |
| Main Level | Dining Room | 3.05 m | 2.38 m | 3.05 m x 2.38 m |
| Main Level | Primary Bedroom | 5.31 m | 3.36 m | 5.31 m x 3.36 m |
| Main Level | Bedroom 2 | 4.1 m | 2.8 m | 4.1 m x 2.8 m |
| Main Level | Solarium | 3.77 m | 2.87 m | 3.77 m x 2.87 m |
| Main Level | Laundry Room | 2 m | 1.66 m | 2 m x 1.66 m |
Contact Us
Contact us for more information
Manuel Jaramillo
Salesperson
(416) 669-3976
1542 Dundas Street West
Mississauga, Ontario L5C 1E4
(905) 896-3333
(905) 848-5327
www.suttonrealty.com/


