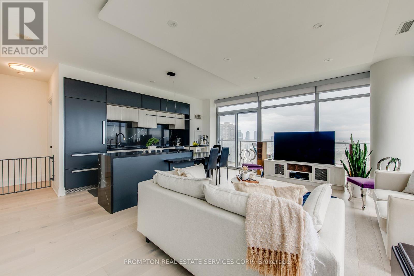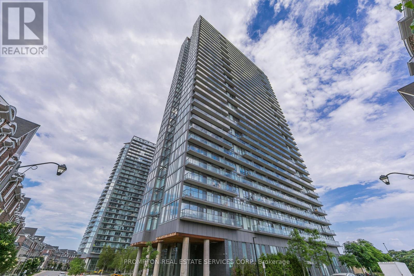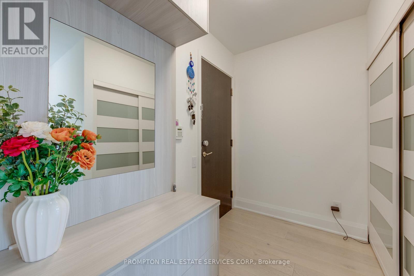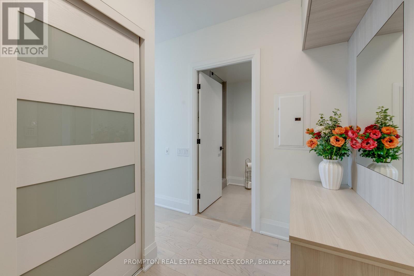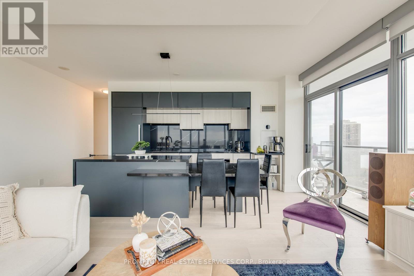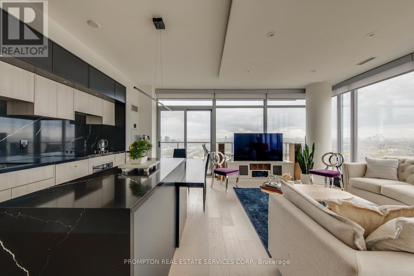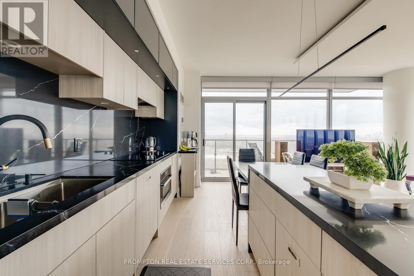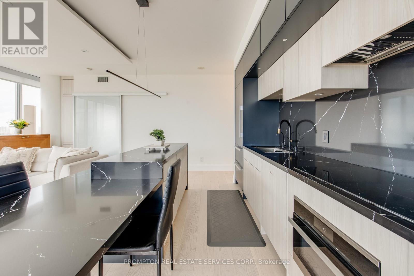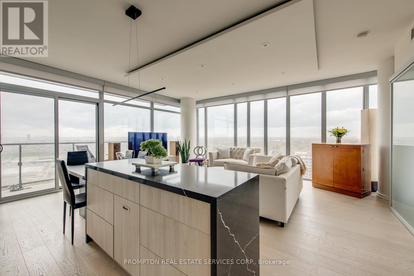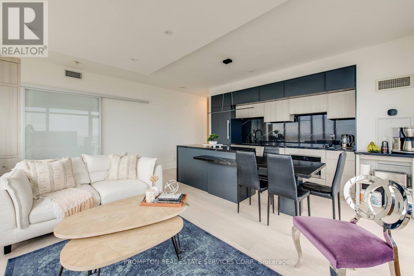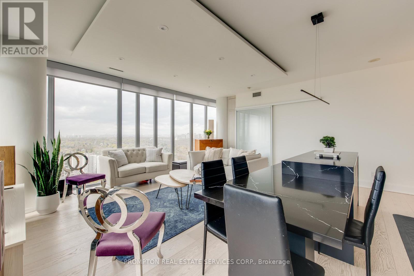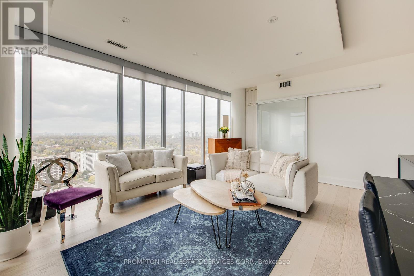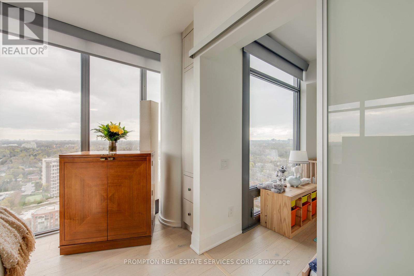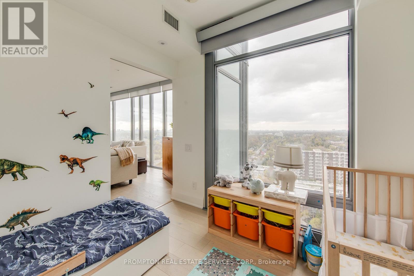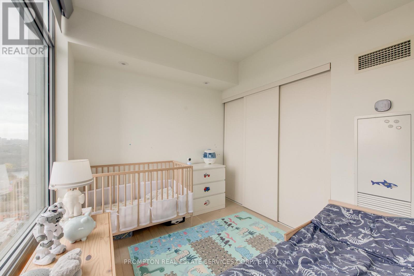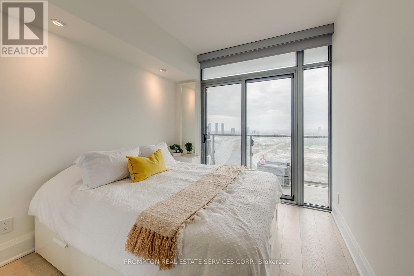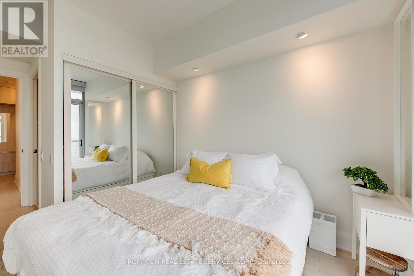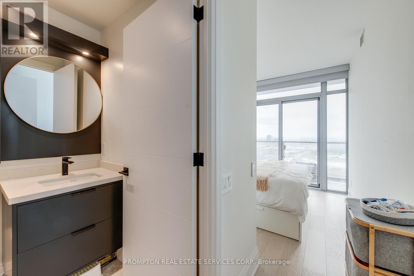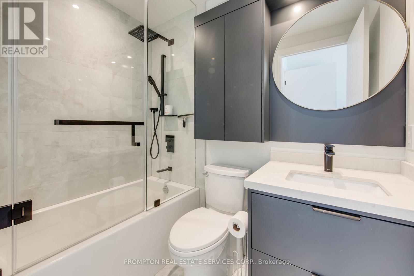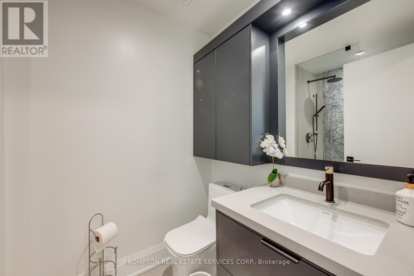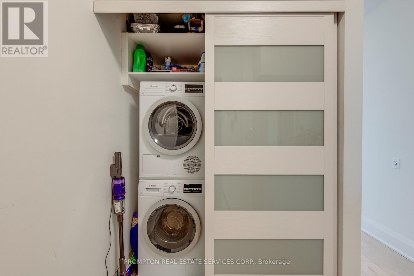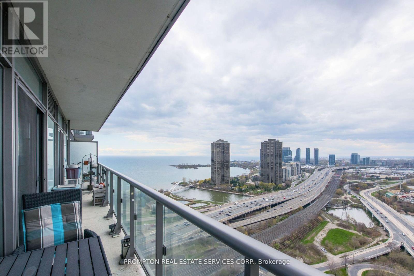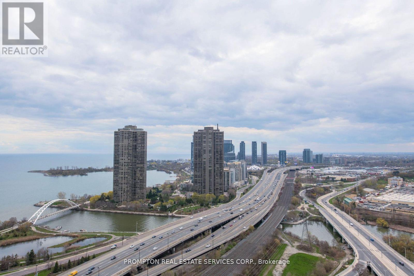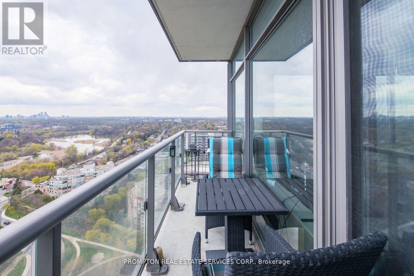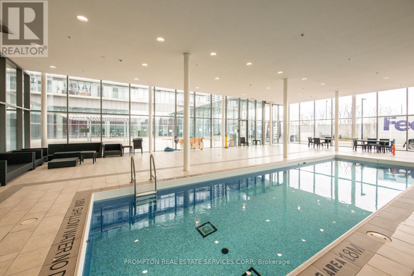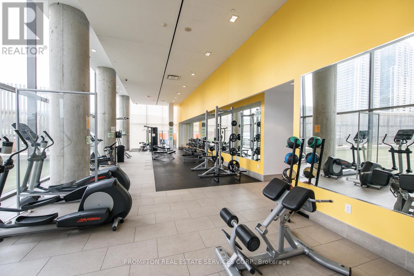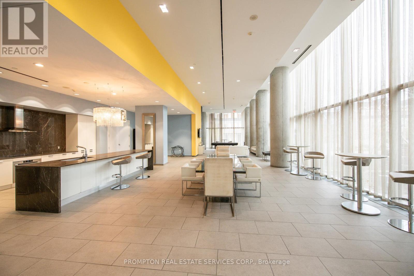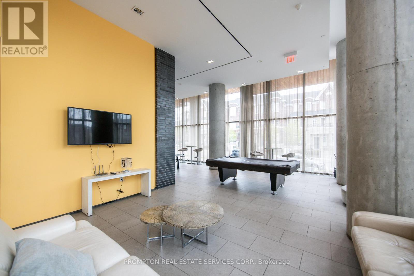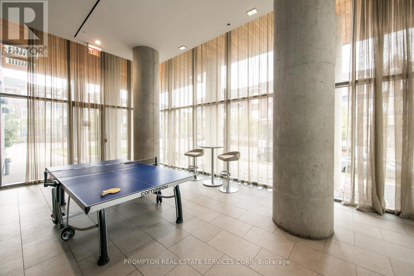3010 - 105 The Queensway Toronto, Ontario M6S 5B5
$3,650 Monthly
Experience luxury living in this stunning 2-bedroom, 2-bath corner suite with a large balcony and breathtaking city, lake, and High Park views. Ideally located just off the QEW, this building is steps to top schools, parks, and even a childcare centre right on site. TTC is at your doorstep with easy access to the subway and minutes to Bloor West Village. This beautifully designed suite features high ceilings, premium finishes, and top-of-the-line appliances (Miele, Liebherr). Enjoy a chef-inspired kitchen with an extended granite island and built-in drop-down dining table, plus ample custom storage throughout the bedrooms, bathrooms, foyer, and living area. Smart-home features (Lutron enabled) allow you to control lighting, blinds, temperature, and entry with ease. Residents enjoy hotel-style amenities, including indoor & outdoor pools, a full gym, sauna, tennis court, party room, and more. An exceptional rental opportunity in one of Toronto's most convenient and well-connected locations. (id:24801)
Property Details
| MLS® Number | W12559990 |
| Property Type | Single Family |
| Community Name | High Park-Swansea |
| Community Features | Pets Allowed With Restrictions |
| Features | Balcony, Carpet Free |
| Parking Space Total | 1 |
| Pool Type | Indoor Pool |
Building
| Bathroom Total | 2 |
| Bedrooms Above Ground | 2 |
| Bedrooms Total | 2 |
| Age | 11 To 15 Years |
| Amenities | Security/concierge, Exercise Centre, Sauna, Storage - Locker |
| Appliances | Cooktop, Dishwasher, Dryer, Oven, Washer, Window Coverings, Refrigerator |
| Basement Type | None |
| Cooling Type | Central Air Conditioning |
| Flooring Type | Hardwood, Porcelain Tile |
| Heating Fuel | Natural Gas |
| Heating Type | Forced Air |
| Size Interior | 800 - 899 Ft2 |
| Type | Apartment |
Parking
| Underground | |
| Garage |
Land
| Acreage | No |
Rooms
| Level | Type | Length | Width | Dimensions |
|---|---|---|---|---|
| Flat | Living Room | 4.09 m | 6.3 m | 4.09 m x 6.3 m |
| Flat | Kitchen | 2.2 m | 5.78 m | 2.2 m x 5.78 m |
| Flat | Primary Bedroom | 2.2 m | 2.82 m | 2.2 m x 2.82 m |
| Flat | Bedroom 2 | 1.63 m | 2.38 m | 1.63 m x 2.38 m |
| Flat | Bathroom | 1.48 m | 2.2 m | 1.48 m x 2.2 m |
| Flat | Bathroom | 2.38 m | 1.63 m | 2.38 m x 1.63 m |
| Flat | Foyer | Measurements not available |
Contact Us
Contact us for more information
Amir-Reza Bagher-Zadeh
Broker
(905) 399-9787
www.abregroup.com/
www.linkedin.com/in/amirrezabagherzadehabregroup/
357 Front Street W.
Toronto, Ontario M5V 3S8
(416) 883-3888
(416) 883-3887
Nima Nouri Khajavi
Salesperson
357 Front Street W.
Toronto, Ontario M5V 3S8
(416) 883-3888
(416) 883-3887
Armaghan Azadinaeini
Salesperson
357 Front Street W.
Toronto, Ontario M5V 3S8
(416) 883-3888
(416) 883-3887


