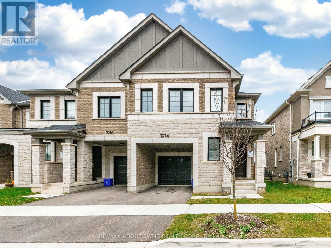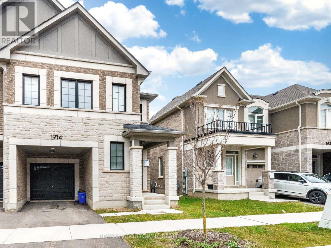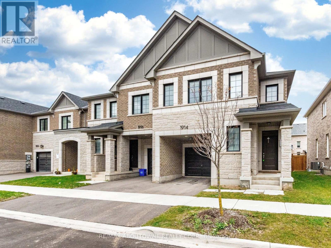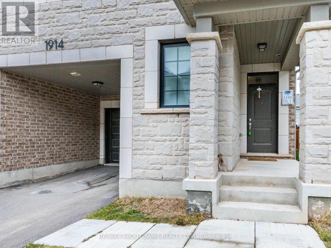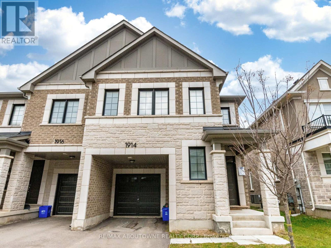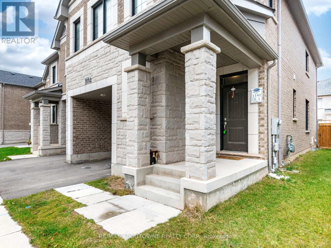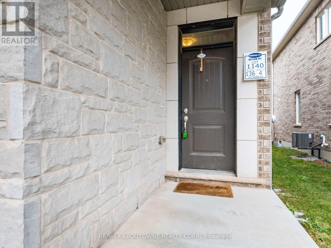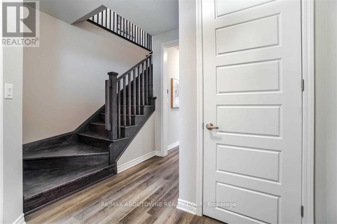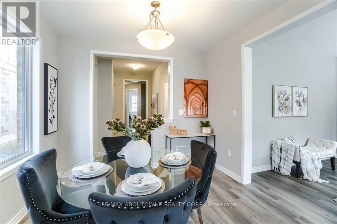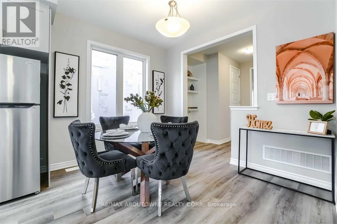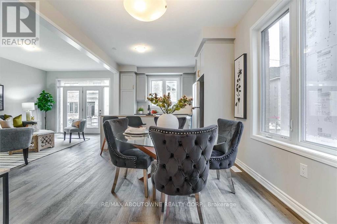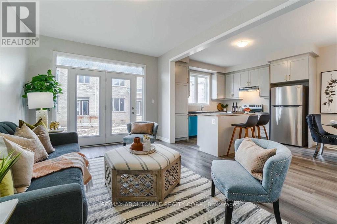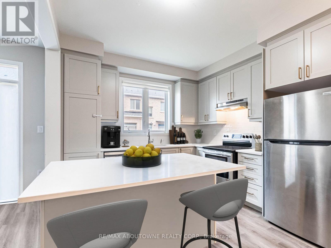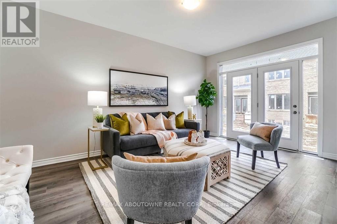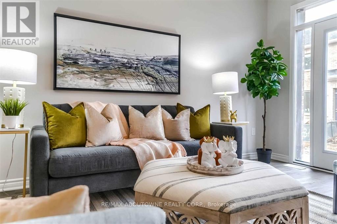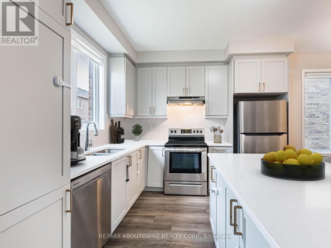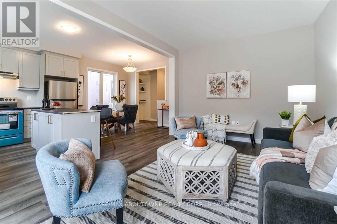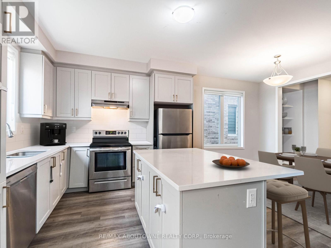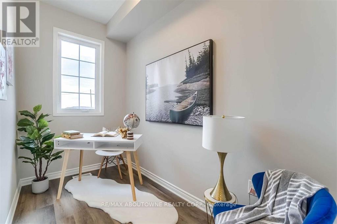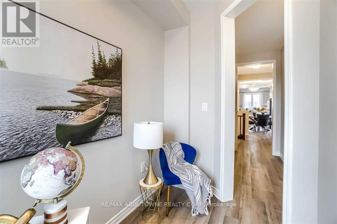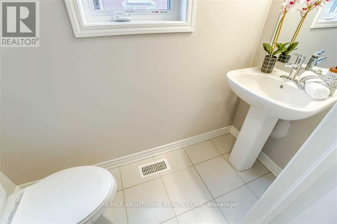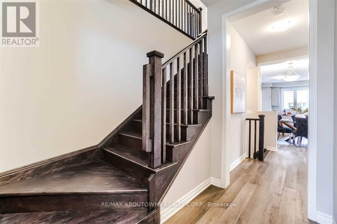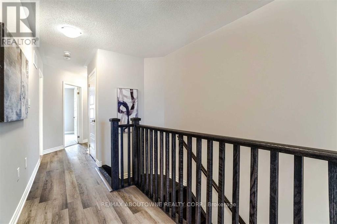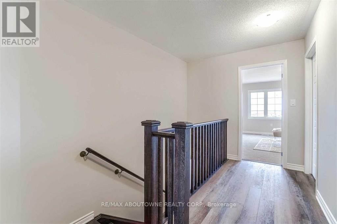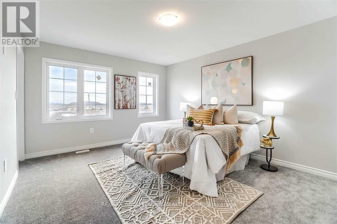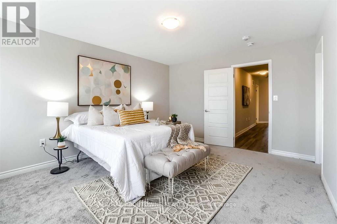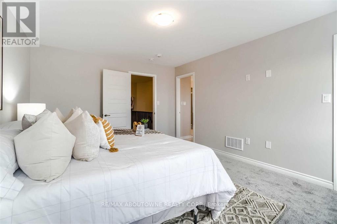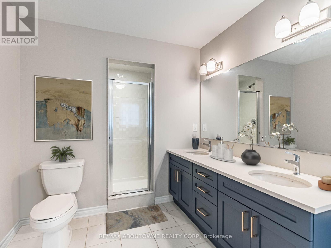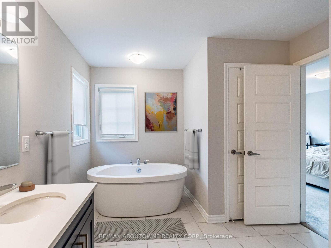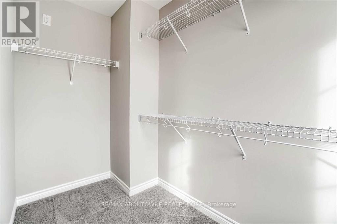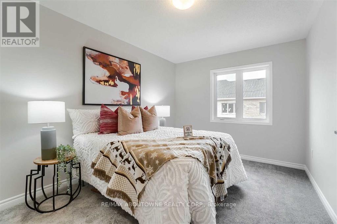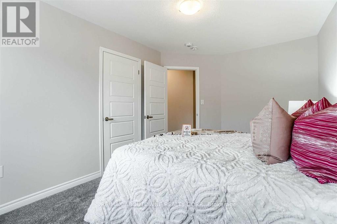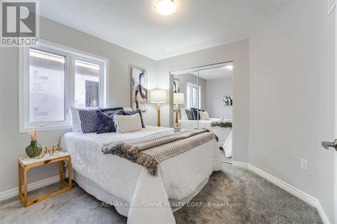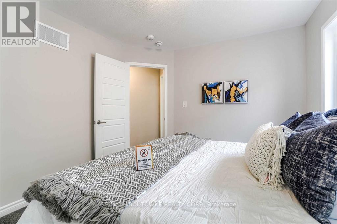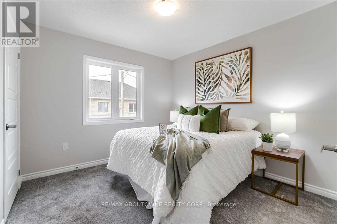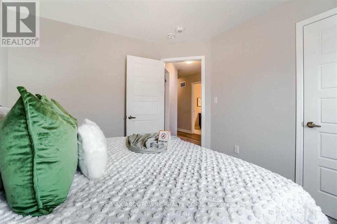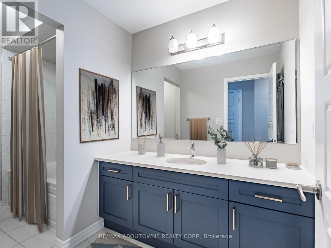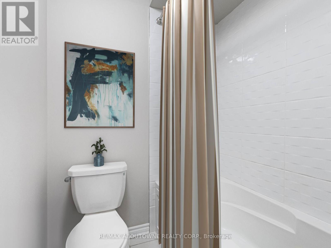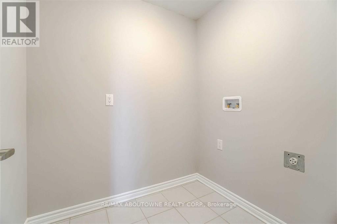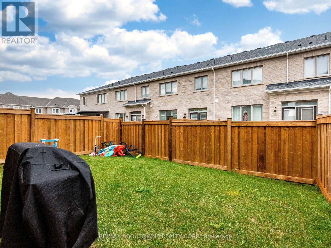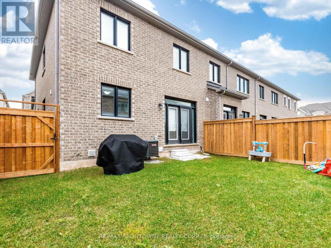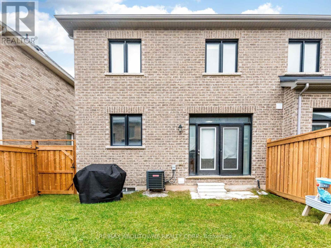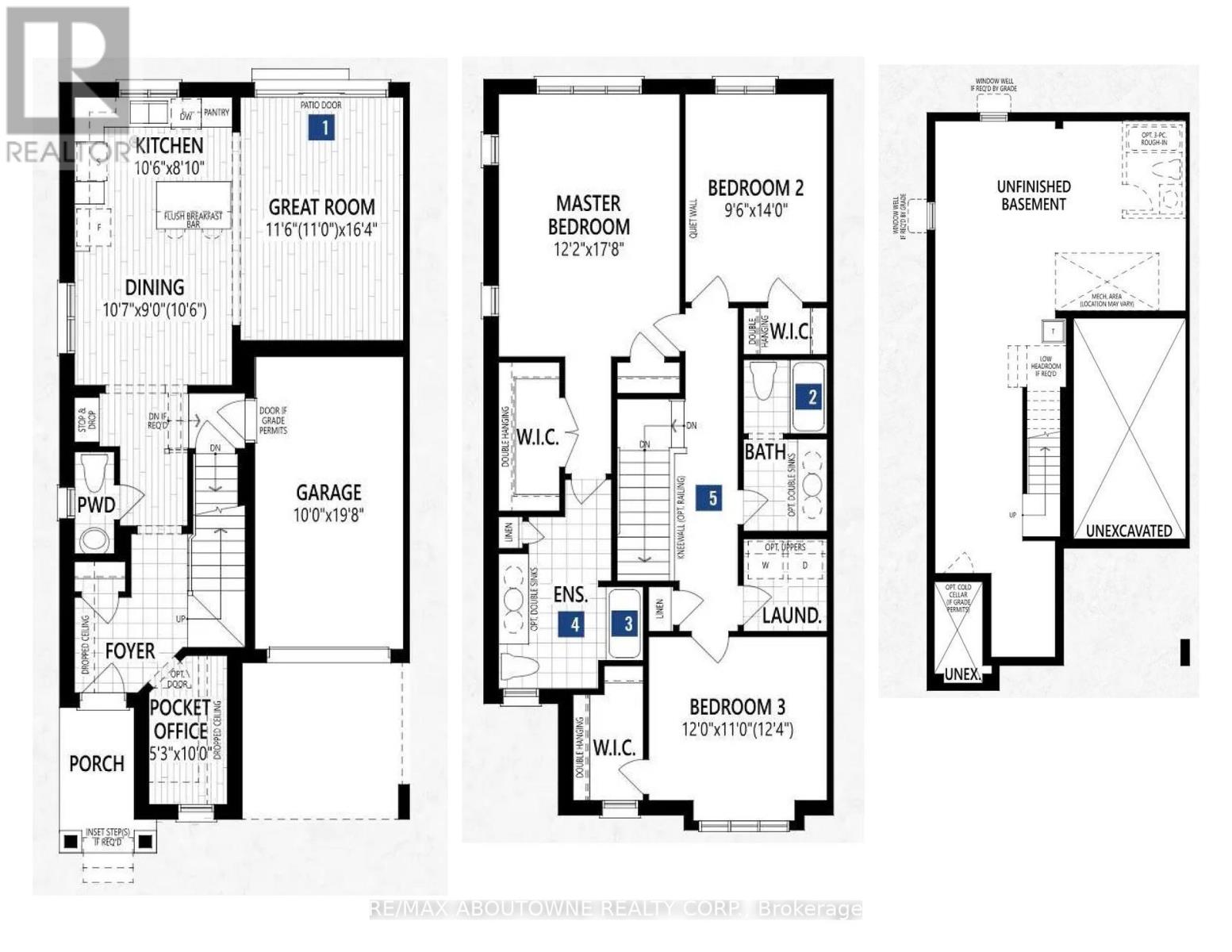1914 Thames Circle Milton, Ontario L9E 1Y9
$999,900
A stunning 4 Bed + 3 Bath corner unit Mattamy Home. Beautiful & Inviting Open-Concept Floor Plan On Main Floor. Modern Kitchen With Quartz Counters And Stainless Steel Appliances, Centre Island & Breakfast Bar. Very Bright. Hardwood Floors on Main Floors. Spacious Great Room With Doors To Patio, As Well As Den/Office. Second Floor Includes Master Bedroom With Ensuite & Walk-In Closet, Plus 3 Other Well-Sized Bedrooms, All With Walk-In Closets. Quartz Counter In Second Floor Bathrooms. Oak Staircase. Close To Shopping, Schools, Community Parks And All Local Amenities. Some pictures have been digitally staged. (id:24801)
Property Details
| MLS® Number | W12560104 |
| Property Type | Single Family |
| Community Name | 1025 - BW Bowes |
| Amenities Near By | Park, Schools |
| Parking Space Total | 3 |
Building
| Bathroom Total | 3 |
| Bedrooms Above Ground | 4 |
| Bedrooms Total | 4 |
| Age | 0 To 5 Years |
| Appliances | Dishwasher, Water Heater, Stove, Window Coverings, Refrigerator |
| Basement Development | Unfinished |
| Basement Type | N/a (unfinished) |
| Construction Style Attachment | Attached |
| Cooling Type | Central Air Conditioning |
| Exterior Finish | Brick, Stone |
| Flooring Type | Hardwood, Carpeted |
| Foundation Type | Poured Concrete |
| Half Bath Total | 1 |
| Heating Fuel | Natural Gas |
| Heating Type | Forced Air |
| Stories Total | 2 |
| Size Interior | 1,500 - 2,000 Ft2 |
| Type | Row / Townhouse |
| Utility Water | Municipal Water |
Parking
| Garage |
Land
| Acreage | No |
| Land Amenities | Park, Schools |
| Sewer | Sanitary Sewer |
| Size Depth | 80 Ft ,6 In |
| Size Frontage | 28 Ft ,7 In |
| Size Irregular | 28.6 X 80.5 Ft |
| Size Total Text | 28.6 X 80.5 Ft|under 1/2 Acre |
Rooms
| Level | Type | Length | Width | Dimensions |
|---|---|---|---|---|
| Second Level | Primary Bedroom | 3.66 m | 4.45 m | 3.66 m x 4.45 m |
| Second Level | Bedroom | 2.87 m | 4.26 m | 2.87 m x 4.26 m |
| Second Level | Bedroom | 3.05 m | 3.23 m | 3.05 m x 3.23 m |
| Second Level | Bedroom | 3.05 m | 3.35 m | 3.05 m x 3.35 m |
| Main Level | Great Room | 3.53 m | 5 m | 3.53 m x 5 m |
| Main Level | Kitchen | 3.26 m | 2.74 m | 3.26 m x 2.74 m |
| Main Level | Dining Room | 3.26 m | 2.74 m | 3.26 m x 2.74 m |
| Main Level | Office | 1.62 m | 3.05 m | 1.62 m x 3.05 m |
https://www.realtor.ca/real-estate/29119662/1914-thames-circle-milton-bw-bowes-1025-bw-bowes
Contact Us
Contact us for more information
Tony Sidrak
Salesperson
www.tonysidrak.com/
www.facebook.com/tonysidrakrealtor/
www.twitter.com/TonySidrak
www.linkedin.com/in/tonysidrakrealtor/
1235 North Service Rd W #100d
Oakville, Ontario L6M 3G5
(905) 338-9000


