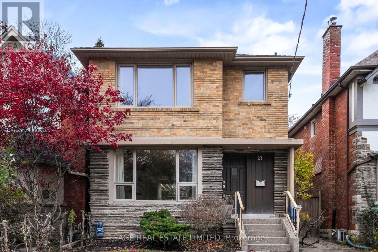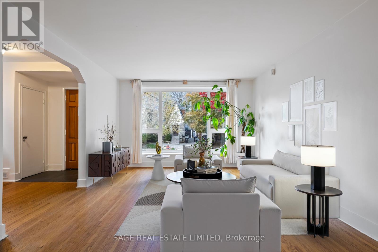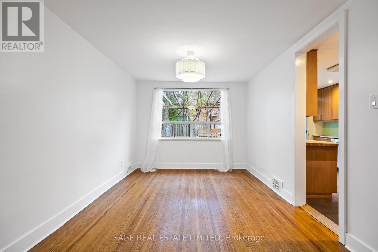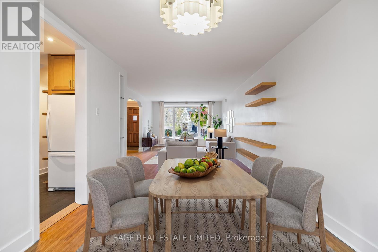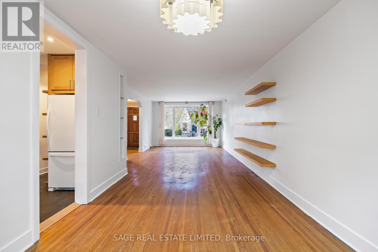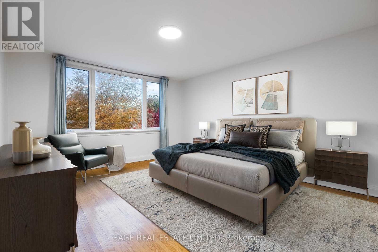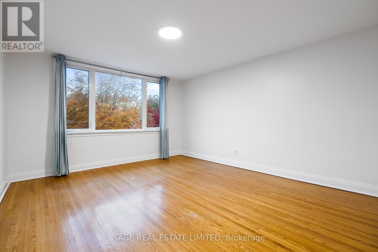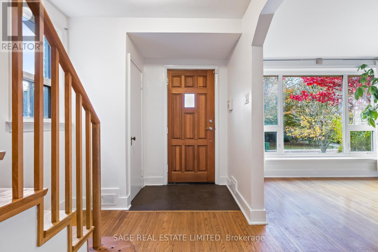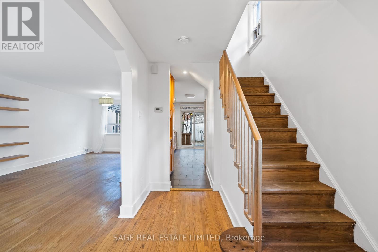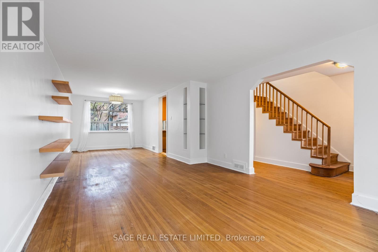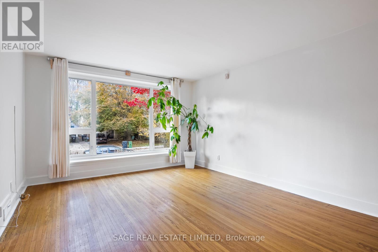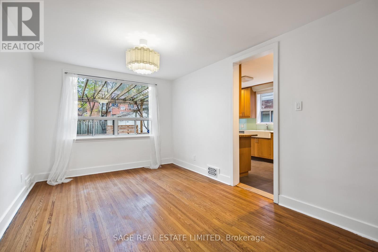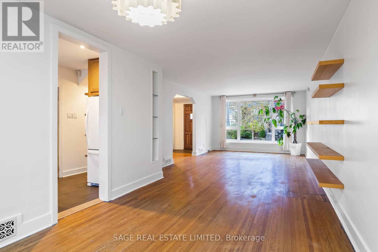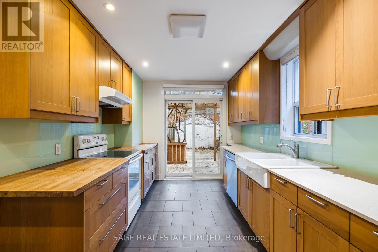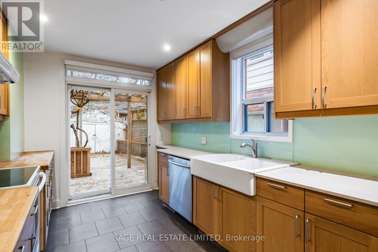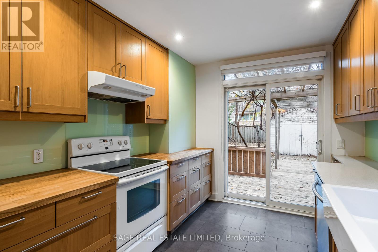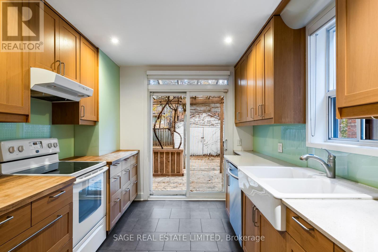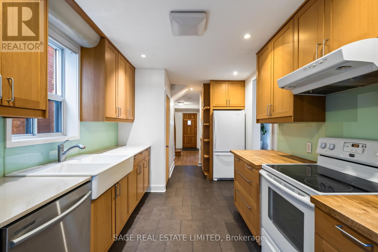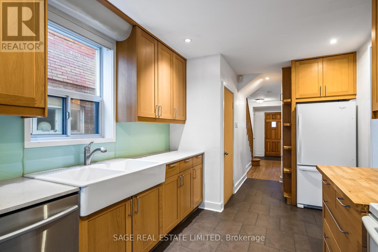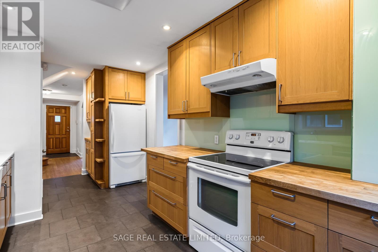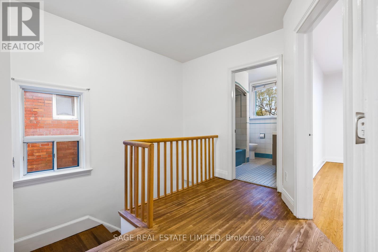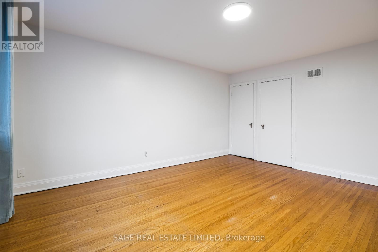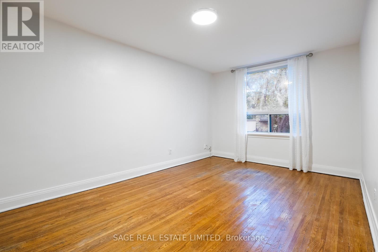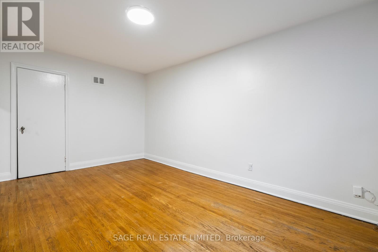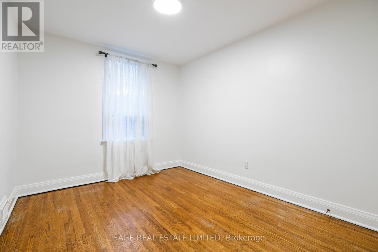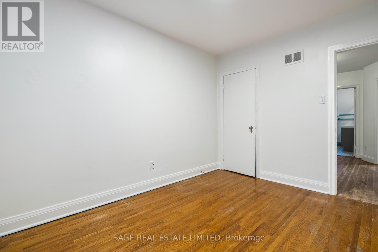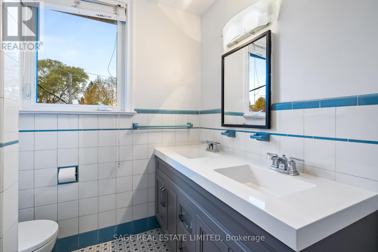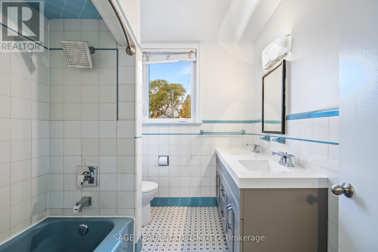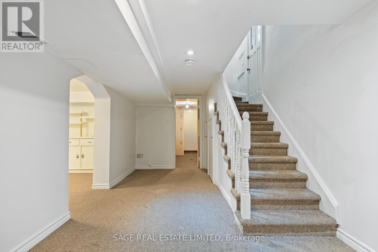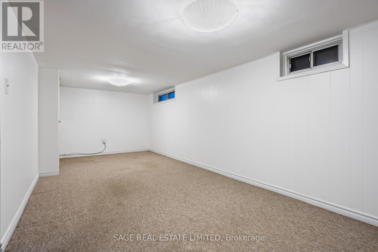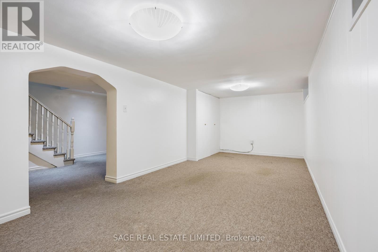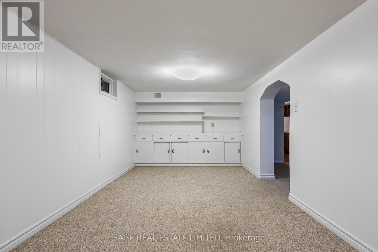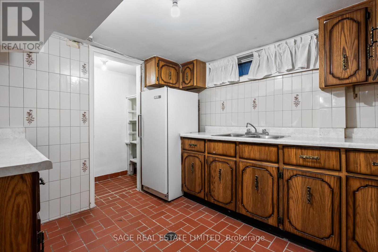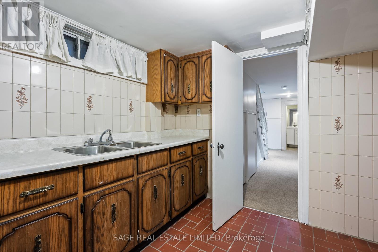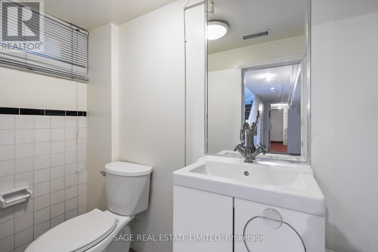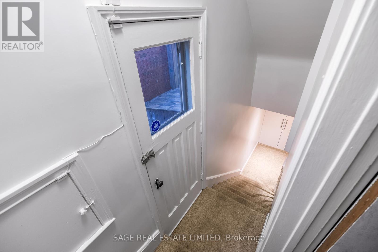27 Peveril Hill N Toronto, Ontario M6C 3A9
$1,729,000
Discover this prime Cedarvale 3+1 bedroom, 2 bathroom family home, perfectly blending mid-century modern charm with contemporary upgrades. Featuring a private driveway with parking for two, this move-in ready residence offers generous living spaces and an ideal layout for today's lifestyle.The expansive open-concept main floor is filled with natural light and highlighted by a renovated kitchen with seamless walk-out access to an oversized deck and private rear garden-perfect for entertaining or relaxing outdoors. The spacious lower level provides a flexible family room or nanny suite, adding valuable versatility.Situated in the heart of Cedarvale, this home is just a short walk to the LRT Forest Hill Station, Eglinton West Subway, Cedarvale Community School, Forest Hill Collegiate, and Leo Baeck (Private). A rare opportunity to enjoy a beautifully updated home in one of the neighbourhood's most desirable locations. (id:24801)
Open House
This property has open houses!
2:00 pm
Ends at:4:00 pm
Property Details
| MLS® Number | C12560240 |
| Property Type | Single Family |
| Community Name | Humewood-Cedarvale |
| Equipment Type | Water Heater |
| Parking Space Total | 2 |
| Rental Equipment Type | Water Heater |
Building
| Bathroom Total | 2 |
| Bedrooms Above Ground | 3 |
| Bedrooms Total | 3 |
| Appliances | All, Window Coverings |
| Basement Development | Finished |
| Basement Features | Separate Entrance |
| Basement Type | Full, N/a, N/a (finished) |
| Construction Style Attachment | Detached |
| Cooling Type | Central Air Conditioning |
| Exterior Finish | Brick |
| Flooring Type | Tile, Hardwood |
| Foundation Type | Concrete |
| Half Bath Total | 1 |
| Heating Fuel | Natural Gas |
| Heating Type | Forced Air |
| Stories Total | 2 |
| Size Interior | 1,500 - 2,000 Ft2 |
| Type | House |
| Utility Water | Municipal Water |
Parking
| Detached Garage | |
| Garage |
Land
| Acreage | No |
| Sewer | Sanitary Sewer |
| Size Depth | 114 Ft |
| Size Frontage | 30 Ft |
| Size Irregular | 30 X 114 Ft |
| Size Total Text | 30 X 114 Ft |
Rooms
| Level | Type | Length | Width | Dimensions |
|---|---|---|---|---|
| Second Level | Primary Bedroom | 4.72 m | 3.89 m | 4.72 m x 3.89 m |
| Second Level | Bedroom 2 | 4.85 m | 3.15 m | 4.85 m x 3.15 m |
| Second Level | Bedroom 3 | 3.48 m | 2.9 m | 3.48 m x 2.9 m |
| Basement | Family Room | 7.26 m | 2.95 m | 7.26 m x 2.95 m |
| Basement | Kitchen | 2.82 m | 2.79 m | 2.82 m x 2.79 m |
| Basement | Bathroom | 2.21 m | 1.04 m | 2.21 m x 1.04 m |
| Main Level | Foyer | 4.39 m | 2.26 m | 4.39 m x 2.26 m |
| Main Level | Living Room | 5.44 m | 3.78 m | 5.44 m x 3.78 m |
| Main Level | Dining Room | 4.83 m | 3.18 m | 4.83 m x 3.18 m |
| Main Level | Kitchen | 6.02 m | 2.77 m | 6.02 m x 2.77 m |
Contact Us
Contact us for more information
Tracy An
Salesperson
(647) 898-7378
tracyan.com/
2010 Yonge Street
Toronto, Ontario M4S 1Z9
(416) 483-8000
(416) 483-8001
Sherille Marion Layton
Salesperson
laytonhomes.ca/
www.facebook.com/sherilleonhomes
ca.linkedin.com/in/sherillelayton/
2010 Yonge Street
Toronto, Ontario M4S 1Z9
(416) 483-8000
(416) 483-8001


