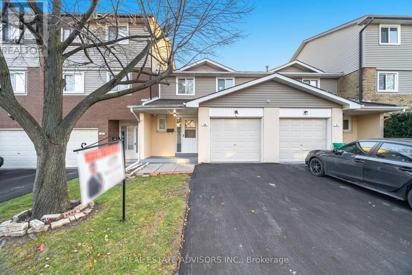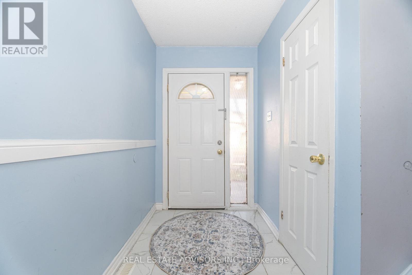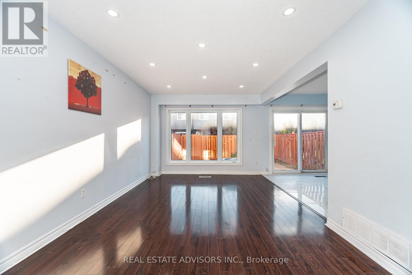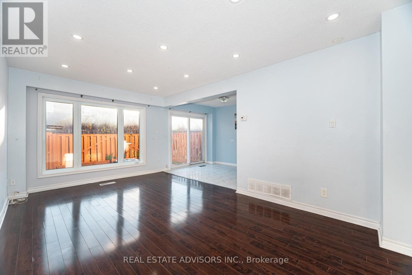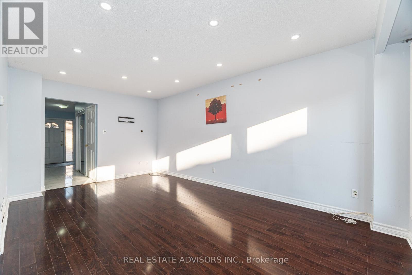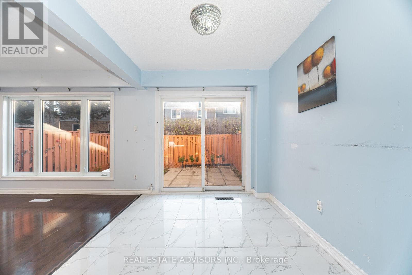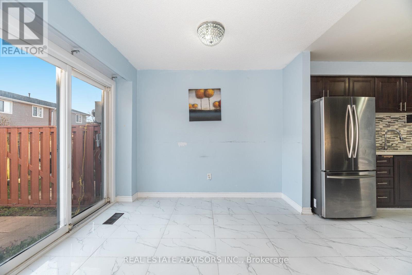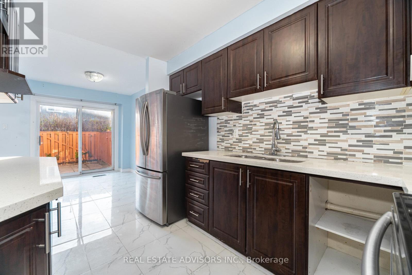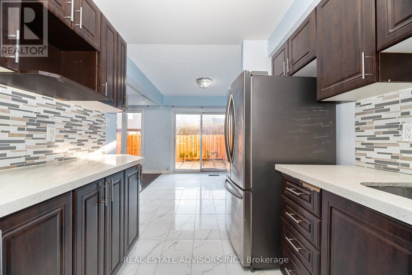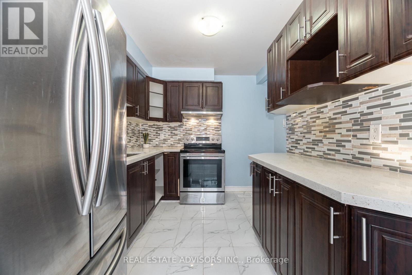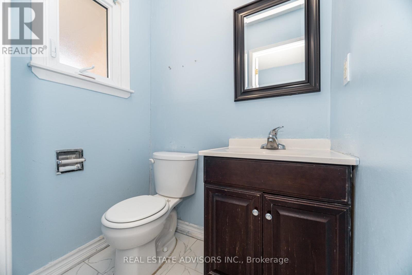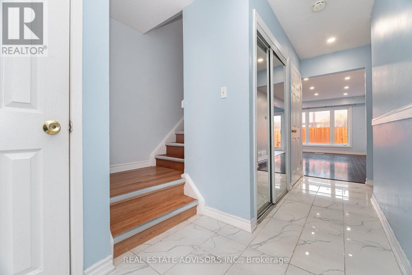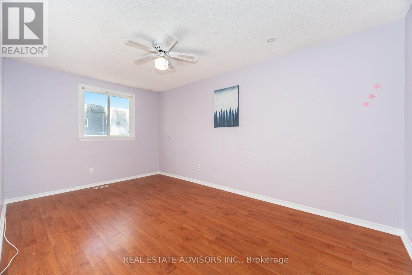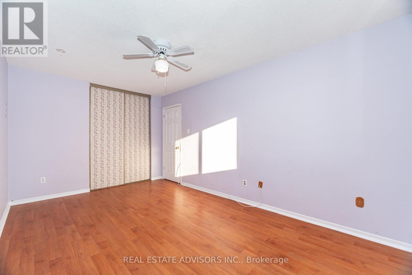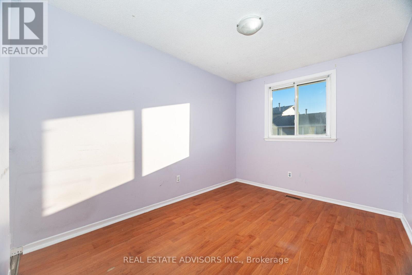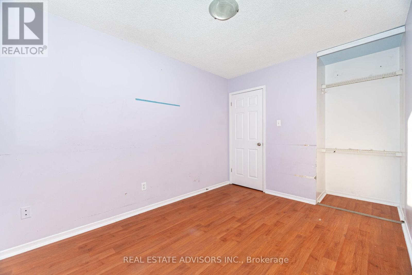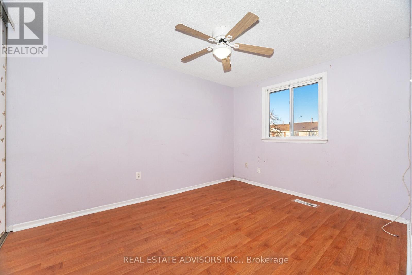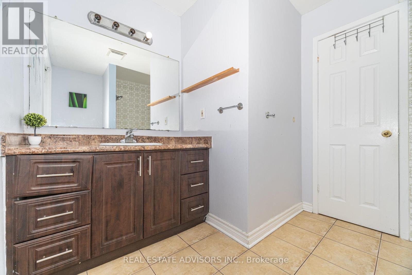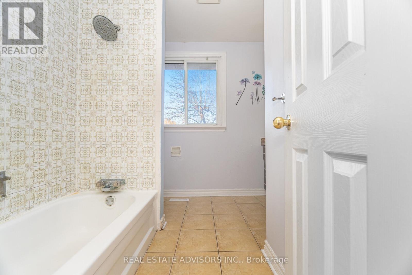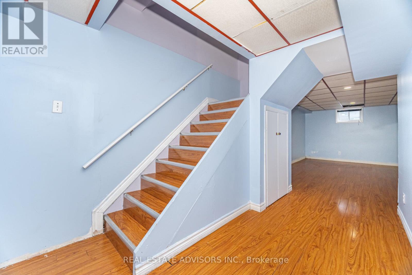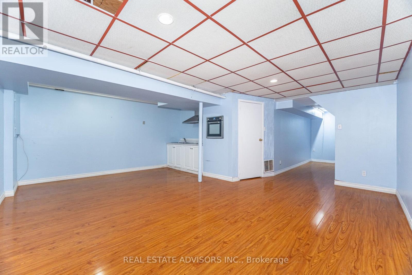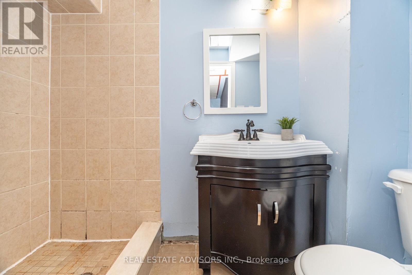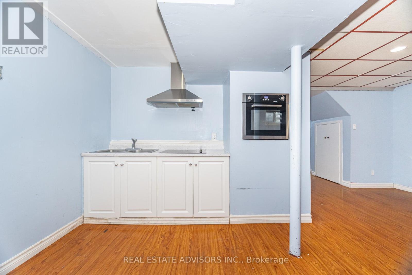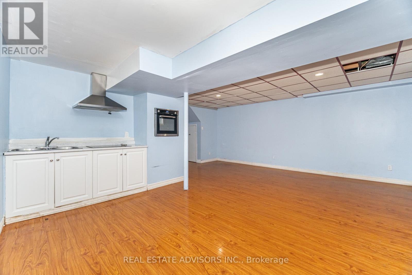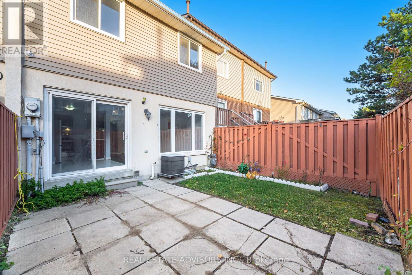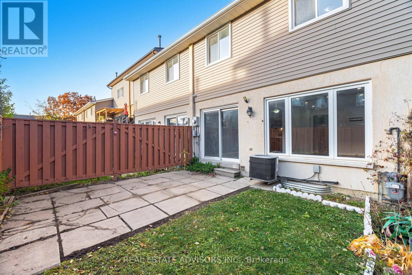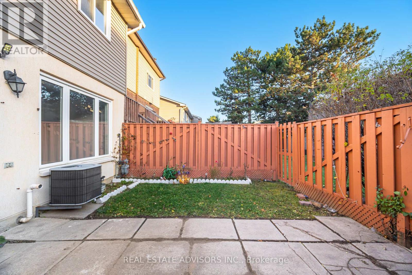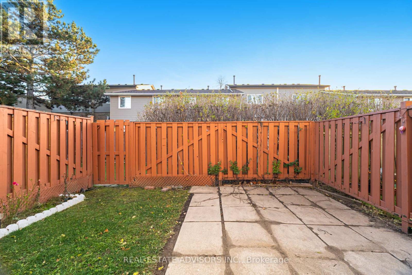58 - 58 Carisbrooke Court Brampton, Ontario L6S 3K1
$579,000Maintenance, Insurance, Common Area Maintenance, Cable TV, Parking, Water
$741 Monthly
Maintenance, Insurance, Common Area Maintenance, Cable TV, Parking, Water
$741 MonthlyWelcome to 58 Carisbrooke Court, a beautifully updated townhouse featuring 3 spacious bedrooms, 3 bathrooms, and a finished basement, all nestled in the sought-after Central Park community. The brand-new kitchen boasts quartz countertops, a modern backsplash, and elegant porcelain floors, while the inviting foyer includes a convenient powder room. The open-concept living and dining area flows seamlessly into a separate breakfast nook with a walk-out to a private backyard, perfect for entertaining. Upstairs, you'll find a generous layout with three bedrooms finished in laminate flooring and a well-appointed 4-piece bathroom. The fully finished basement offers a large recreation room, kitchenette, and an additional 3-piece bathroom, making it ideal for guests or family gatherings. (id:24801)
Property Details
| MLS® Number | W12560620 |
| Property Type | Single Family |
| Community Name | Central Park |
| Community Features | Pets Allowed With Restrictions |
| Parking Space Total | 2 |
Building
| Bathroom Total | 3 |
| Bedrooms Above Ground | 3 |
| Bedrooms Total | 3 |
| Basement Development | Finished |
| Basement Type | N/a (finished) |
| Cooling Type | Central Air Conditioning |
| Exterior Finish | Vinyl Siding, Stucco |
| Flooring Type | Laminate, Ceramic |
| Half Bath Total | 1 |
| Heating Fuel | Natural Gas |
| Heating Type | Forced Air |
| Stories Total | 2 |
| Size Interior | 1,200 - 1,399 Ft2 |
| Type | Row / Townhouse |
Parking
| Garage |
Land
| Acreage | No |
Rooms
| Level | Type | Length | Width | Dimensions |
|---|---|---|---|---|
| Second Level | Primary Bedroom | 4.6 m | 3.35 m | 4.6 m x 3.35 m |
| Second Level | Bedroom 2 | 4 m | 3.05 m | 4 m x 3.05 m |
| Second Level | Bedroom 3 | 3.7 m | 2.74 m | 3.7 m x 2.74 m |
| Basement | Recreational, Games Room | 4.6 m | 3.81 m | 4.6 m x 3.81 m |
| Basement | Kitchen | 4.6 m | 3.81 m | 4.6 m x 3.81 m |
| Main Level | Family Room | 4.94 m | 3.5 m | 4.94 m x 3.5 m |
| Main Level | Dining Room | 4.94 m | 3.5 m | 4.94 m x 3.5 m |
| Main Level | Eating Area | 3.05 m | 2.45 m | 3.05 m x 2.45 m |
| Main Level | Kitchen | 3.6 m | 2.45 m | 3.6 m x 2.45 m |
Contact Us
Contact us for more information
Shawn Chhabra
Salesperson
(416) 737-7653
www.shawnhomes.ca/
5109 Steeles Ave W Unit 350
Toronto, Ontario M9L 2Y9
(416) 691-3000


