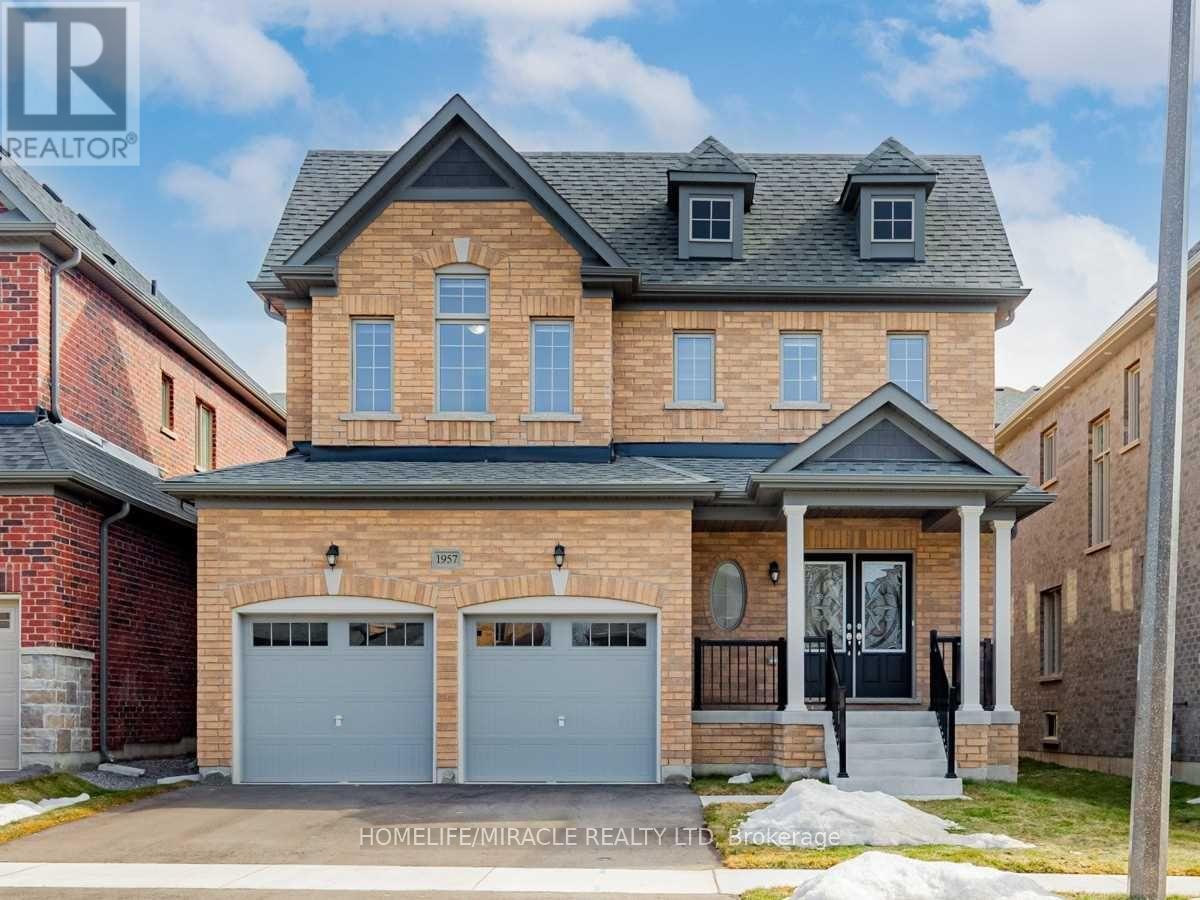1957 Don White Court Oshawa, Ontario L1K 1A1
$3,200 Monthly
Welcome To This Amazing 4 Bed 4 Bath House Situated On A Quiet Family Court In A Sought-After Neighborhood In Oshawa! This Beautiful Home Offers Stunning Luxury At Its Finest, Hardwood Flooring And Energy Efficient Pot Lights On The Main Floor. Luxury Kitchen With High End Appliances With Double Door Fridge With Screen, Gas Cooktop And Large Waterfall Island, Modern Backsplash With Hidden Power Sockets And Under Cabinet Lights. Includes Water Purifier. 4 Spacious Bedrooms and Den/Office Area on 2nd Level. Close To School, UOIT, Durham College, Parks, Plaza, Shops, Costco, Hwy 407. (id:24801)
Property Details
| MLS® Number | E12560836 |
| Property Type | Single Family |
| Community Name | Taunton |
| Equipment Type | Water Heater |
| Features | Irregular Lot Size |
| Parking Space Total | 4 |
| Rental Equipment Type | Water Heater |
Building
| Bathroom Total | 4 |
| Bedrooms Above Ground | 4 |
| Bedrooms Below Ground | 1 |
| Bedrooms Total | 5 |
| Age | 0 To 5 Years |
| Appliances | Water Purifier, Dishwasher, Dryer, Freezer, Oven, Stove, Washer, Refrigerator |
| Basement Type | None |
| Construction Style Attachment | Detached |
| Cooling Type | Central Air Conditioning |
| Exterior Finish | Brick |
| Flooring Type | Hardwood, Tile |
| Foundation Type | Concrete |
| Half Bath Total | 1 |
| Heating Fuel | Natural Gas |
| Heating Type | Forced Air |
| Stories Total | 2 |
| Size Interior | 2,500 - 3,000 Ft2 |
| Type | House |
| Utility Water | Municipal Water |
Parking
| Attached Garage | |
| Garage |
Land
| Acreage | No |
| Sewer | Sanitary Sewer |
| Size Depth | 30 M |
| Size Frontage | 12.5 M |
| Size Irregular | 12.5 X 30 M |
| Size Total Text | 12.5 X 30 M |
Rooms
| Level | Type | Length | Width | Dimensions |
|---|---|---|---|---|
| Second Level | Primary Bedroom | 4.27 m | 4.57 m | 4.27 m x 4.57 m |
| Second Level | Bedroom 2 | 3.96 m | 3.35 m | 3.96 m x 3.35 m |
| Second Level | Bedroom 3 | 3.05 m | 4.27 m | 3.05 m x 4.27 m |
| Second Level | Bedroom 4 | 3.05 m | 4.27 m | 3.05 m x 4.27 m |
| Main Level | Living Room | 3.96 m | 3.96 m | 3.96 m x 3.96 m |
| Main Level | Family Room | 3.96 m | 5.49 m | 3.96 m x 5.49 m |
| Main Level | Dining Room | 3.35 m | 3.96 m | 3.35 m x 3.96 m |
| Main Level | Kitchen | 7.01 m | 3.66 m | 7.01 m x 3.66 m |
https://www.realtor.ca/real-estate/29120461/1957-don-white-court-oshawa-taunton-taunton
Contact Us
Contact us for more information
Gurpreet Kainth
Salesperson
(647) 890-0745
www.gurpreetkainth.com/
www.facebook.com/gurpreetkainthrealtor/?ref=aymt_homepage_panel
www.linkedin.com/feed/?trk=
(905) 454-4000
(905) 463-0811




