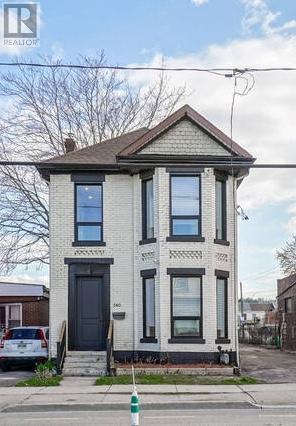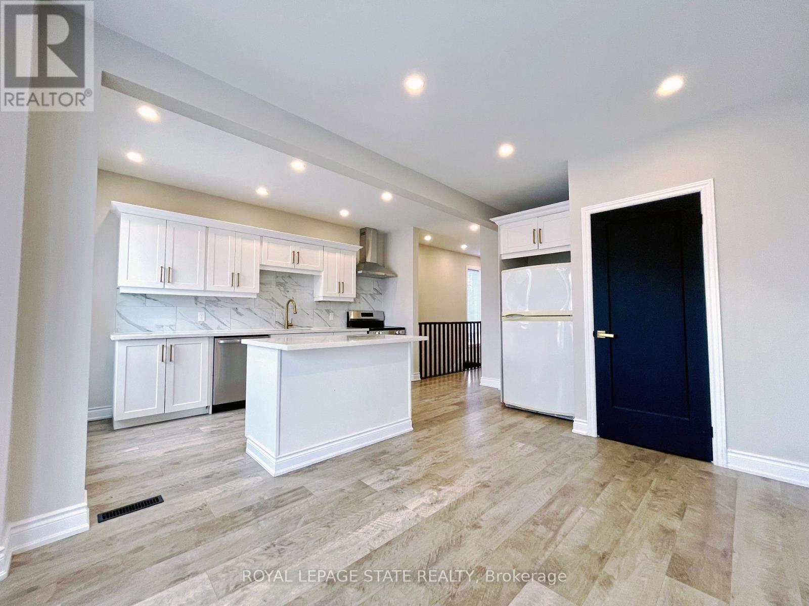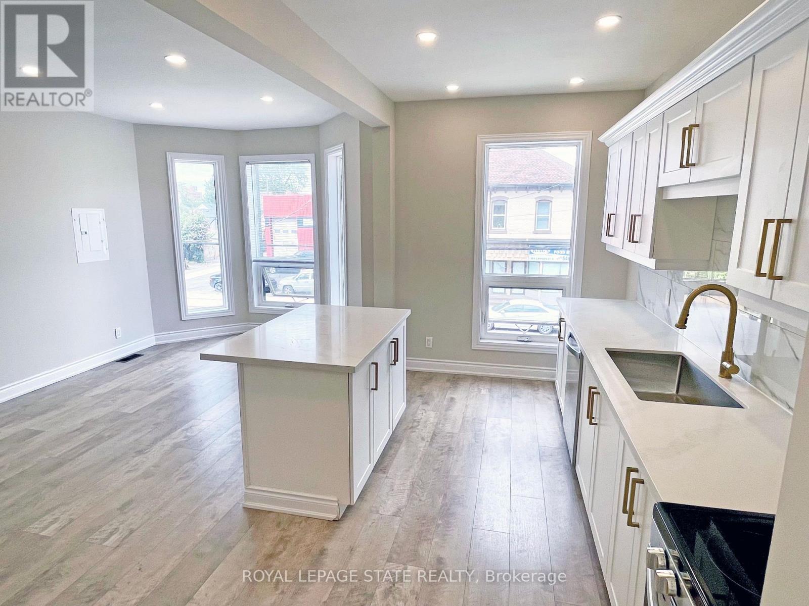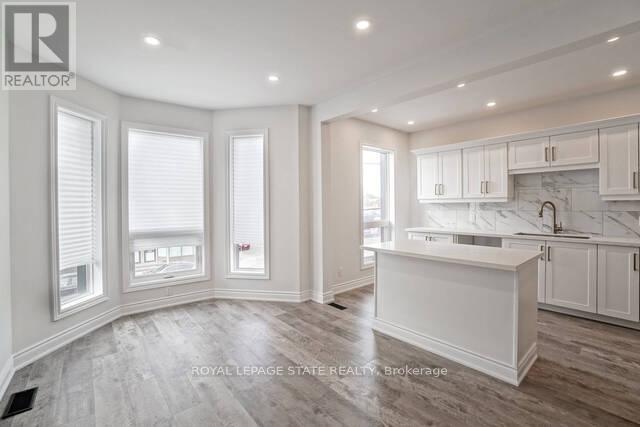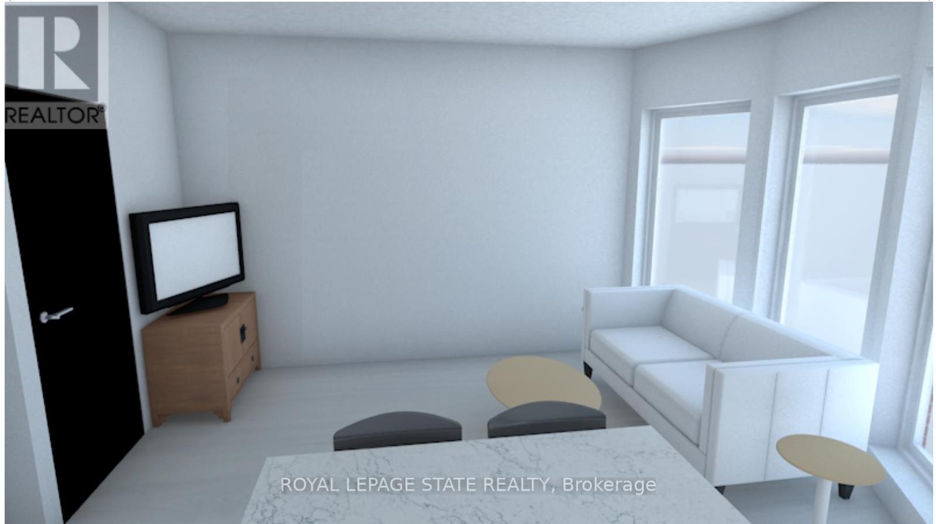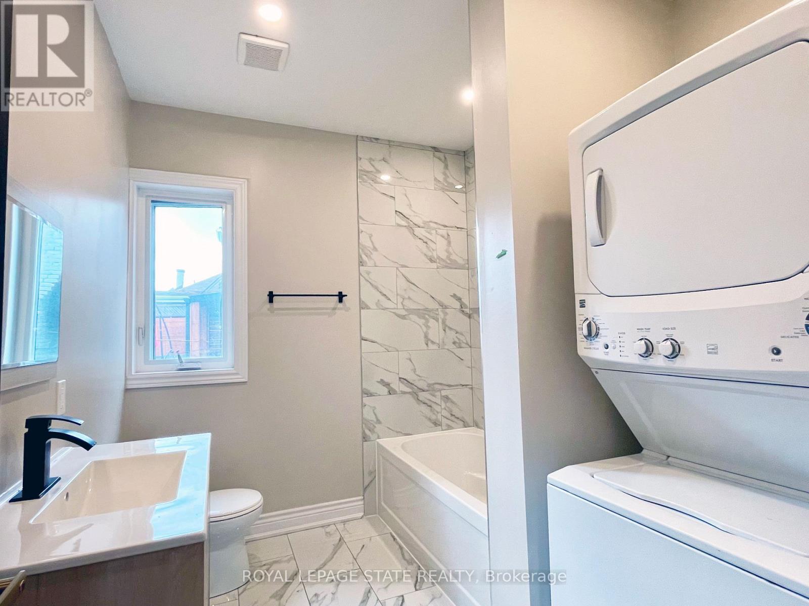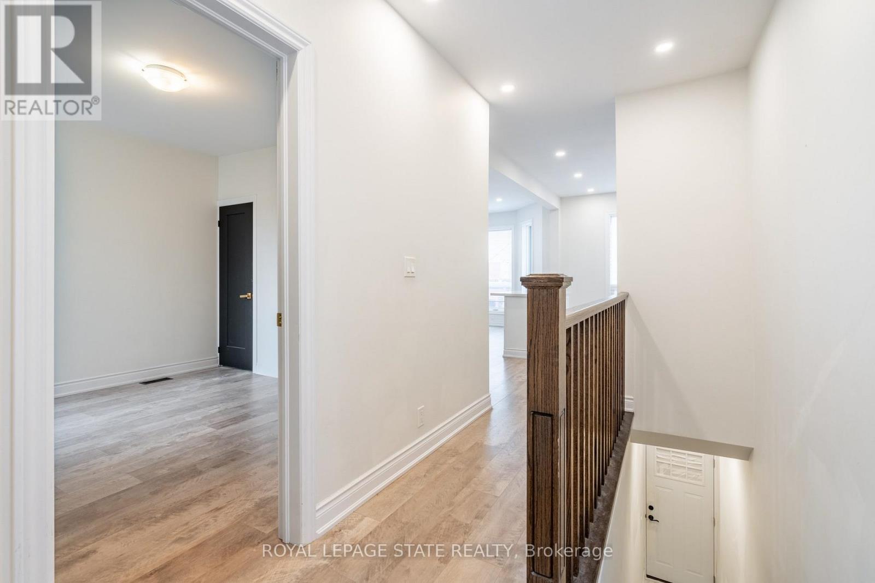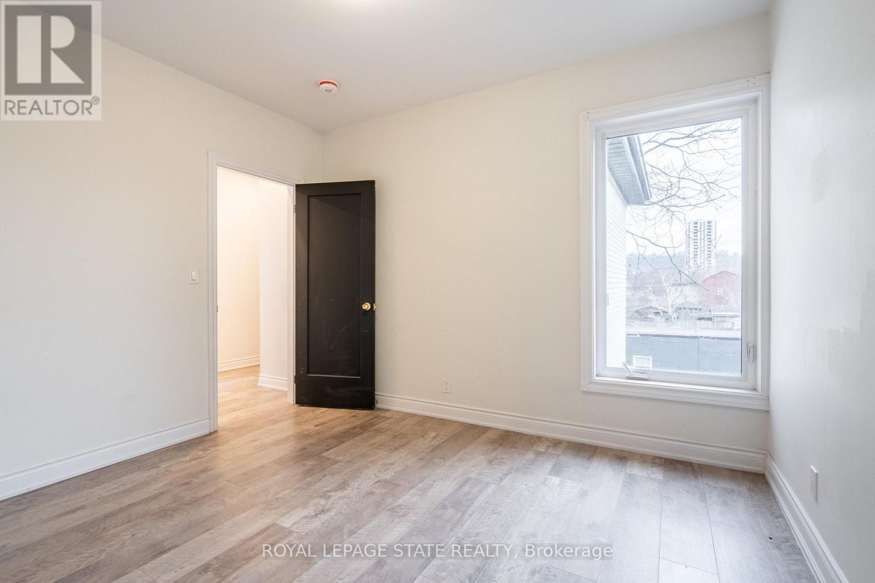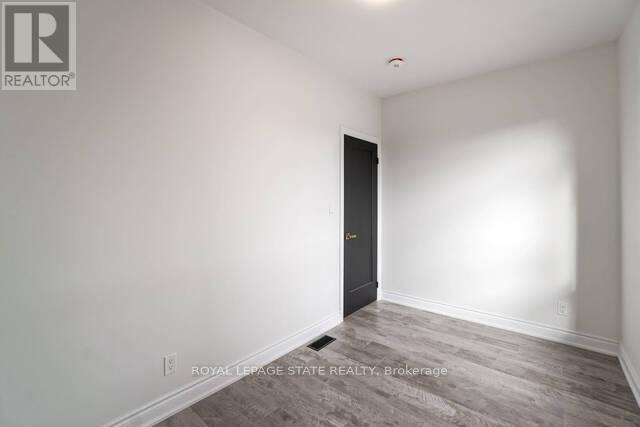Upper - 360 Cannon Street Hamilton, Ontario L8L 2C2
$1,849 Monthly
Beautifully modernized 2-bedroom, 1-bath upper unit in a well-maintained century home. This bright and spacious suite offers high ceilings, premium flooring throughout, and an impressive open-concept kitchen and living area. The kitchen is finished wish quartz countertops, marble tile, a large island, and includes a fridge, new stainless steel stove, and dishwasher in a functional eat-in layout. Both bedrooms provide excellent size and versatility. Additional features include in-suite laundry, private entrance, and one parking space. Conveniently located near parks, shopping, restaurants, transit, and major amenities. A well-finished comfortable unit in a prime area ready for you to make your own! (id:24801)
Property Details
| MLS® Number | X12560962 |
| Property Type | Single Family |
| Community Name | Landsdale |
| Amenities Near By | Park, Place Of Worship, Public Transit, Schools |
| Features | Ravine, In Suite Laundry |
| Parking Space Total | 1 |
Building
| Bathroom Total | 1 |
| Bedrooms Above Ground | 2 |
| Bedrooms Total | 2 |
| Age | 100+ Years |
| Appliances | Dishwasher, Dryer, Stove, Washer, Refrigerator |
| Basement Development | Finished |
| Basement Features | Walk-up |
| Basement Type | N/a (finished), N/a |
| Construction Style Attachment | Detached |
| Cooling Type | Central Air Conditioning |
| Exterior Finish | Brick |
| Foundation Type | Block, Stone |
| Heating Fuel | Natural Gas |
| Heating Type | Forced Air |
| Stories Total | 2 |
| Size Interior | 0 - 699 Ft2 |
| Type | House |
| Utility Water | Municipal Water |
Parking
| No Garage |
Land
| Acreage | No |
| Land Amenities | Park, Place Of Worship, Public Transit, Schools |
| Sewer | Sanitary Sewer |
| Size Depth | 130 Ft |
| Size Frontage | 37 Ft |
| Size Irregular | 37 X 130 Ft |
| Size Total Text | 37 X 130 Ft|under 1/2 Acre |
Rooms
| Level | Type | Length | Width | Dimensions |
|---|---|---|---|---|
| Main Level | Living Room | 3.71 m | 5.23 m | 3.71 m x 5.23 m |
| Main Level | Bedroom | 3.02 m | 3.07 m | 3.02 m x 3.07 m |
| Main Level | Bedroom | 3.2 m | 3.96 m | 3.2 m x 3.96 m |
| Main Level | Bathroom | 2.79 m | 2.13 m | 2.79 m x 2.13 m |
| Main Level | Kitchen | 1.8 m | 3.15 m | 1.8 m x 3.15 m |
https://www.realtor.ca/real-estate/29120696/upper-360-cannon-street-hamilton-landsdale-landsdale
Contact Us
Contact us for more information
Cassandra May Huckins
Salesperson
cassandrahuckinsrealestate.ca/
www.linkedin.com/in/cassandra-huckins-940552326/
1122 Wilson St West #200
Ancaster, Ontario L9G 3K9
(905) 648-4451
(905) 648-7393


