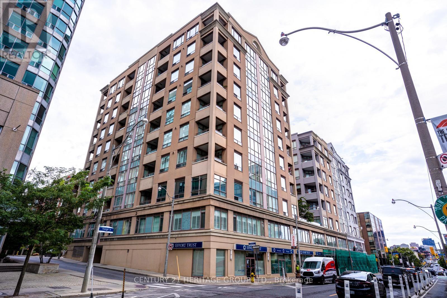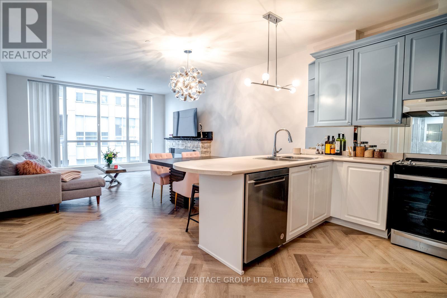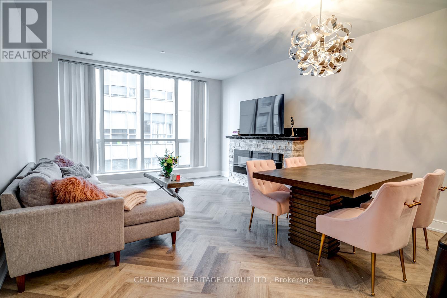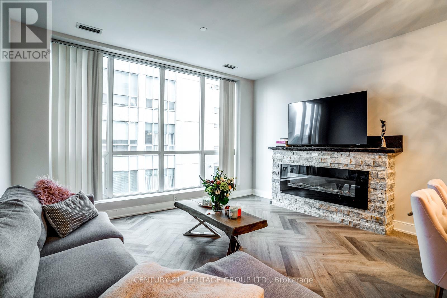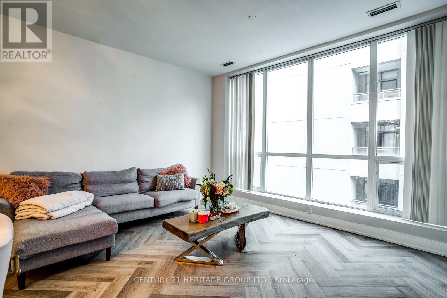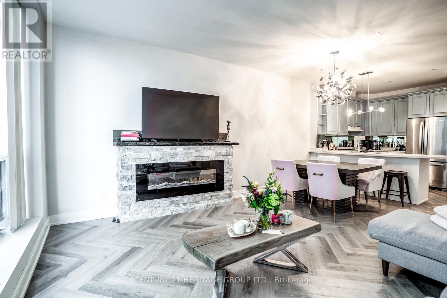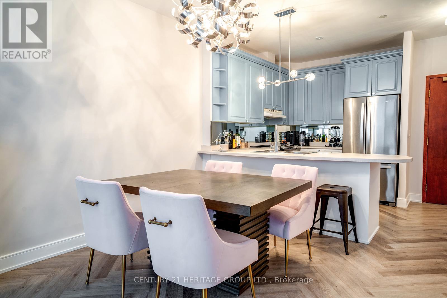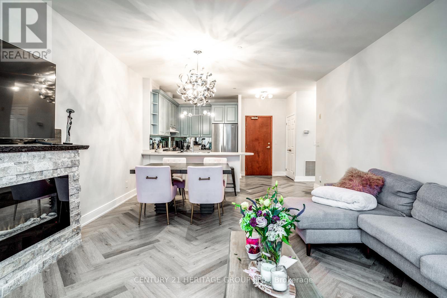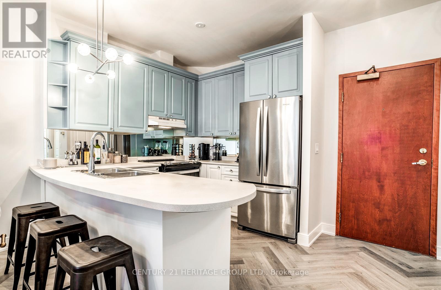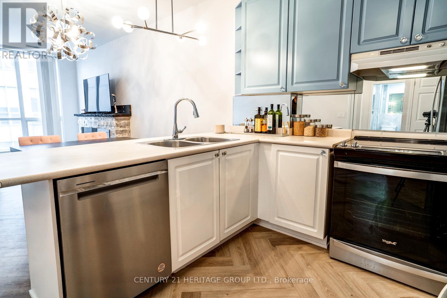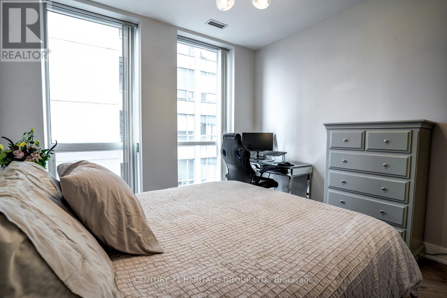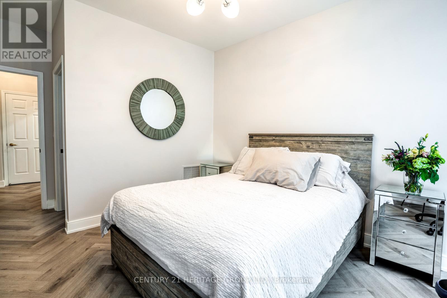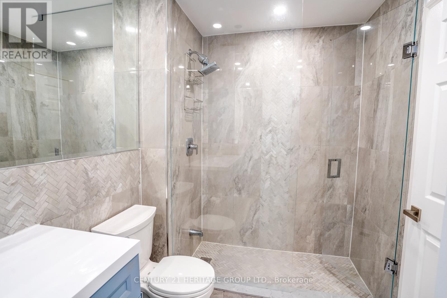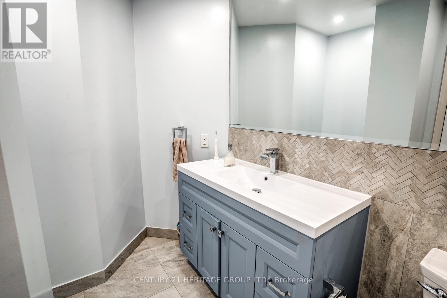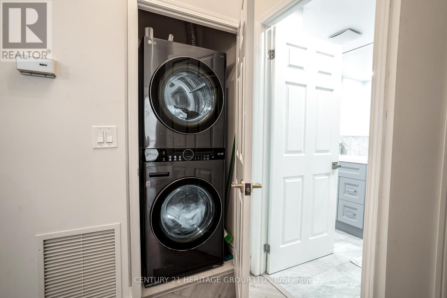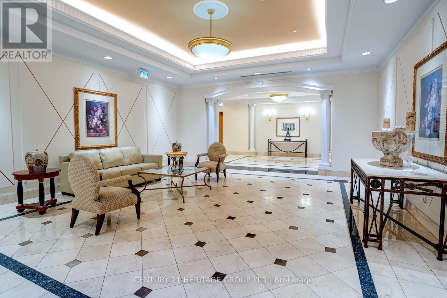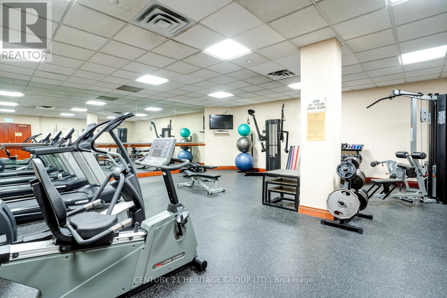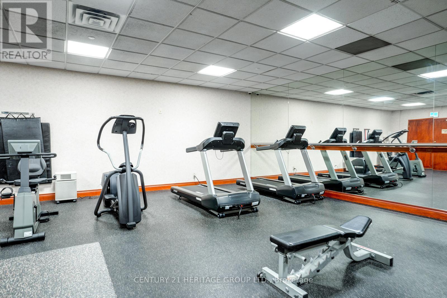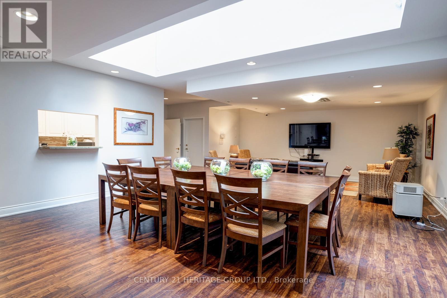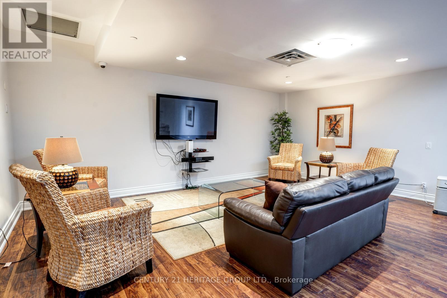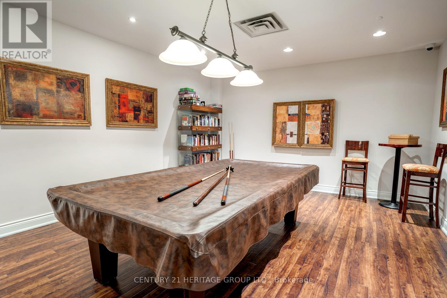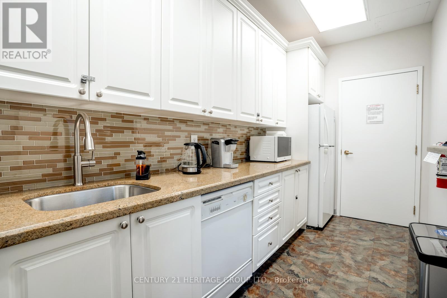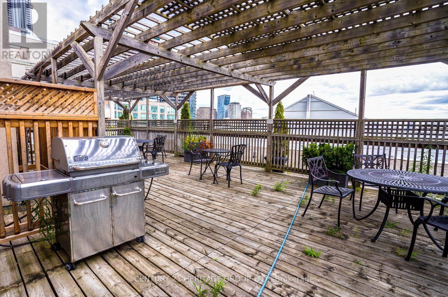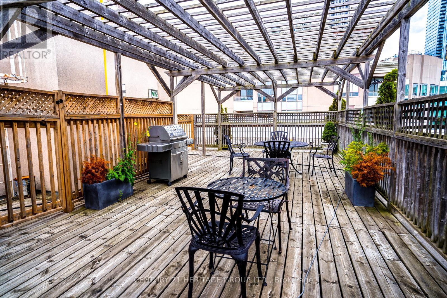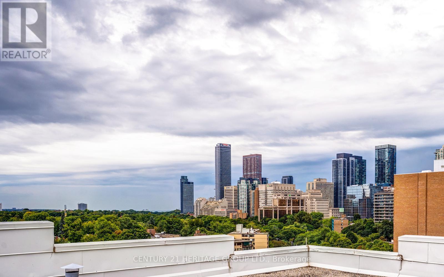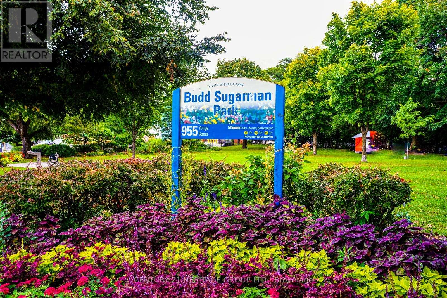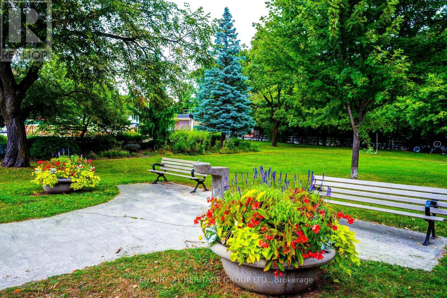514 - 980 Yonge Street Toronto, Ontario M4W 3V8
$2,850 Monthly
Fully renovated and located in the highly sought-after Ramsden Building, this oversized 760 sq. ft. 1-bedroom, 1-bathroom suite offers exceptional style and comfort. Featuring 9 ft, ceilings, brand-new appliances, elegant herringbone flooring throughout, a spacious walk-in closet, and an open-concept layout ideal for modern living. Perfectly positioned between Rosedale, Summerhill, and Yorkville, you're just steps from the subway, Ramsden Park, boutique shops, and top-tier dining. The building offers premium amenities including a 24-hour concierge, visitor parking, a rooftop patio with BBQ area, and a well-equipped gym. Includes one locker. An outstanding opportunity-don't miss it! (id:24801)
Property Details
| MLS® Number | C12561036 |
| Property Type | Single Family |
| Community Name | Annex |
| Amenities Near By | Public Transit, Park, Place Of Worship, Schools |
| Community Features | Pets Allowed With Restrictions |
| Features | Ravine, Carpet Free |
| View Type | Valley View, City View |
Building
| Bathroom Total | 1 |
| Bedrooms Above Ground | 1 |
| Bedrooms Total | 1 |
| Amenities | Security/concierge, Exercise Centre, Visitor Parking, Party Room, Storage - Locker |
| Appliances | Dishwasher, Dryer, Stove, Washer, Window Coverings, Refrigerator |
| Basement Type | None |
| Cooling Type | Central Air Conditioning |
| Exterior Finish | Brick |
| Flooring Type | Hardwood |
| Foundation Type | Unknown |
| Heating Fuel | Electric |
| Heating Type | Heat Pump, Not Known |
| Size Interior | 700 - 799 Ft2 |
| Type | Apartment |
Parking
| Garage |
Land
| Acreage | No |
| Land Amenities | Public Transit, Park, Place Of Worship, Schools |
Rooms
| Level | Type | Length | Width | Dimensions |
|---|---|---|---|---|
| Main Level | Foyer | 2.2 m | 1.85 m | 2.2 m x 1.85 m |
| Main Level | Kitchen | 2.8 m | 2.7 m | 2.8 m x 2.7 m |
| Main Level | Dining Room | 5.9 m | 4.3 m | 5.9 m x 4.3 m |
| Main Level | Living Room | 5.9 m | 4.3 m | 5.9 m x 4.3 m |
| Main Level | Primary Bedroom | 5.6 m | 3.6 m | 5.6 m x 3.6 m |
https://www.realtor.ca/real-estate/29120711/514-980-yonge-street-toronto-annex-annex
Contact Us
Contact us for more information
Amir Safa
Salesperson
11160 Yonge St # 3 & 7
Richmond Hill, Ontario L4S 1H5
(905) 883-8300
(905) 883-8301
www.homesbyheritage.ca
Michele Andrea Denniston
Broker
(416) 433-8316
www.micheledenniston.com/
11160 Yonge St # 3 & 7
Richmond Hill, Ontario L4S 1H5
(905) 883-8300
(905) 883-8301
www.homesbyheritage.ca


