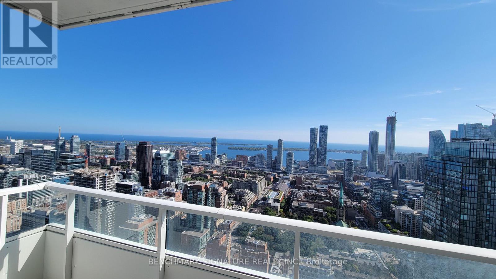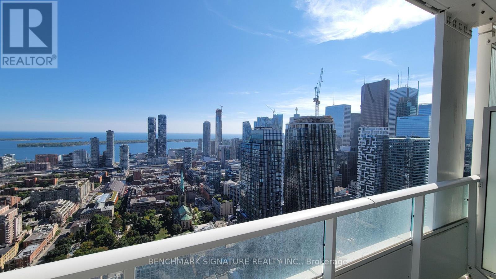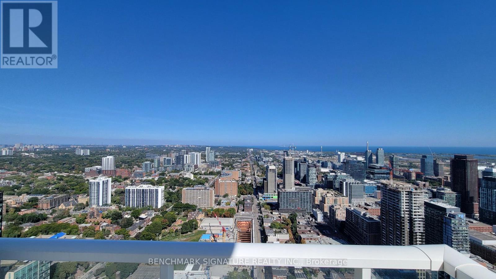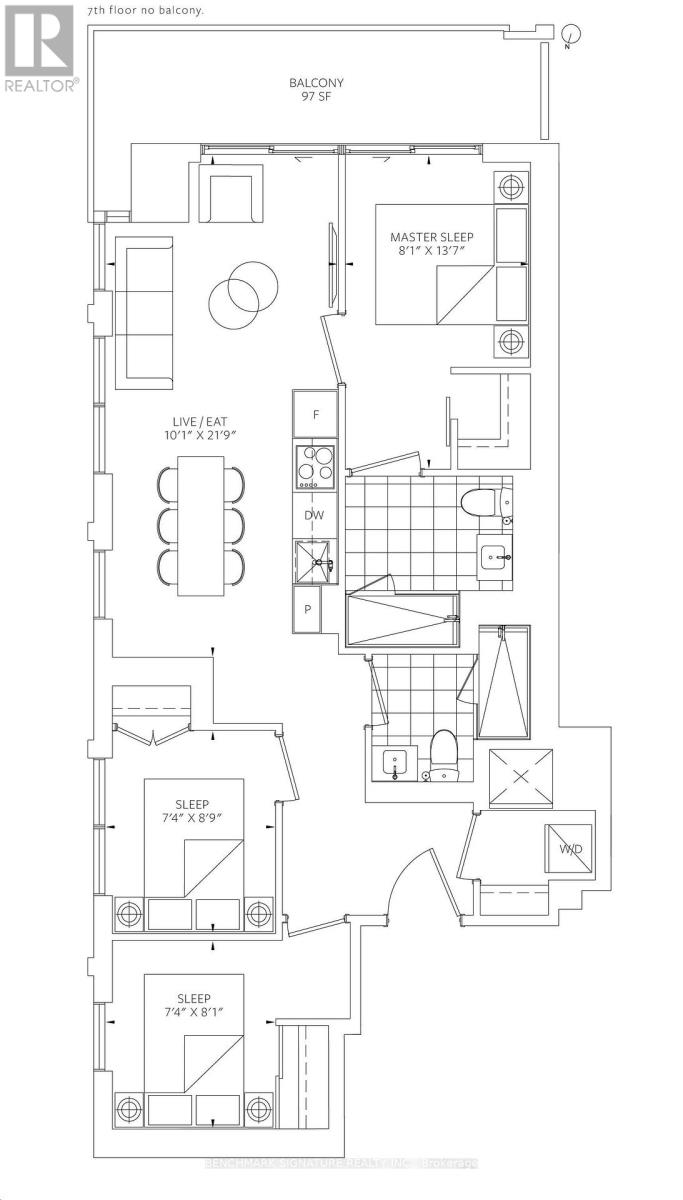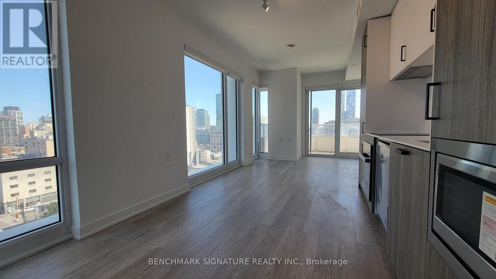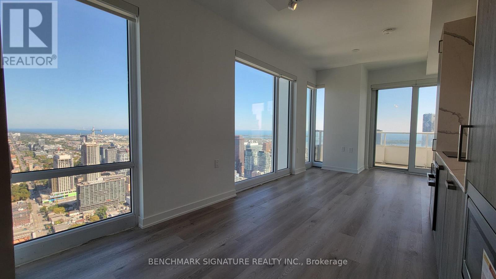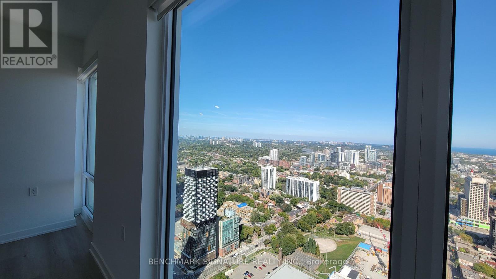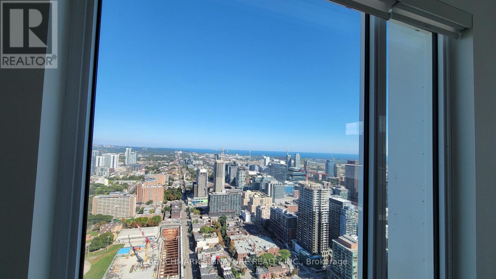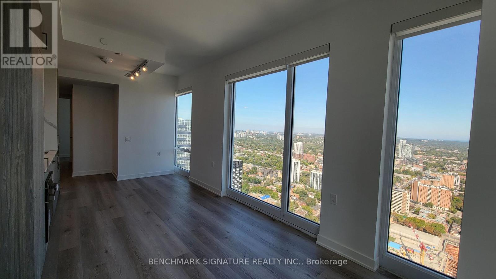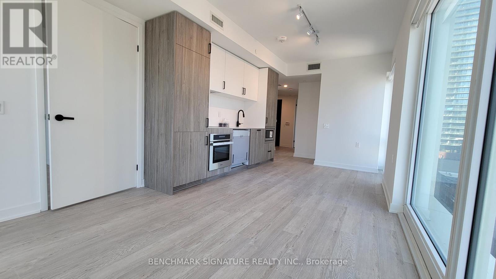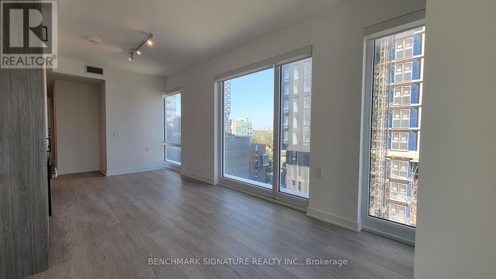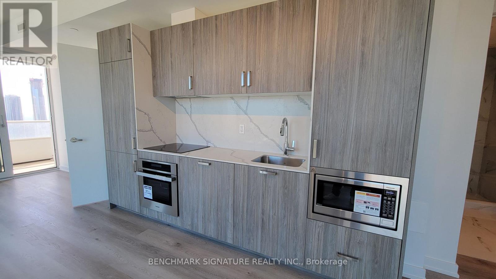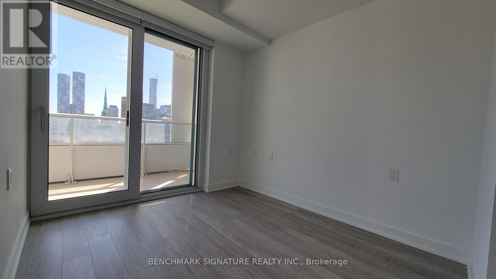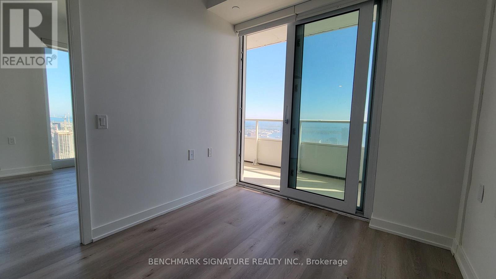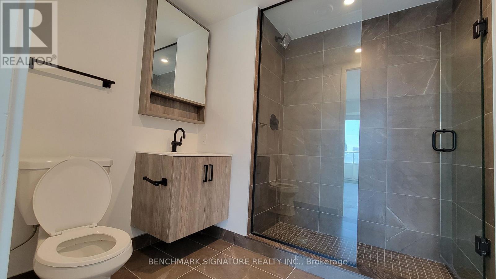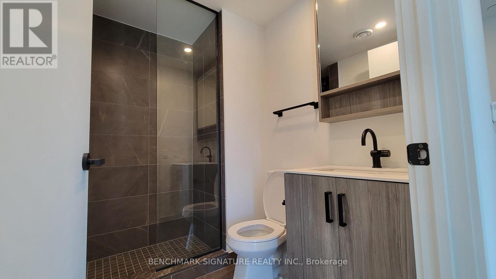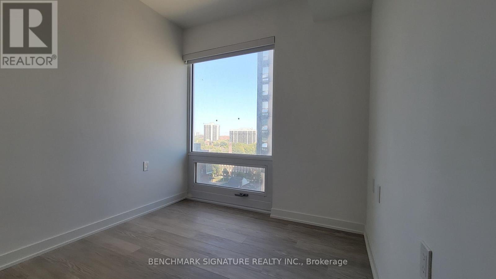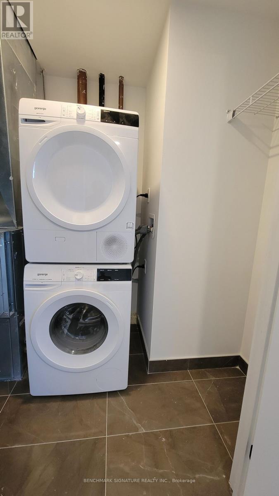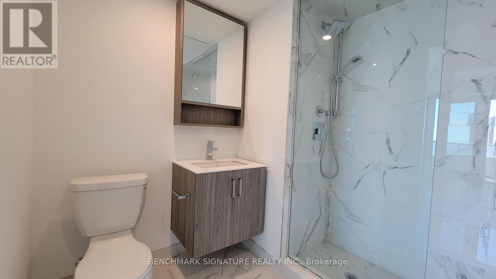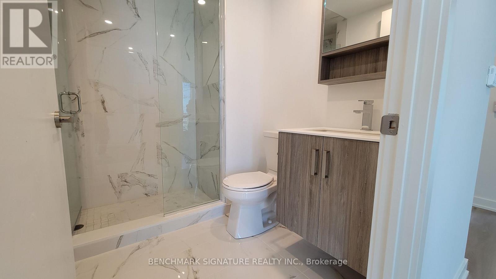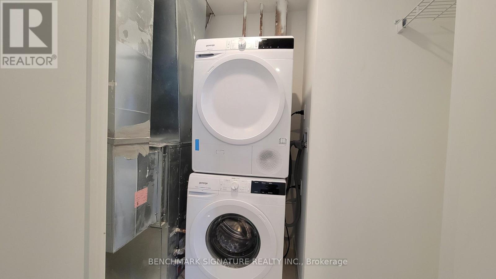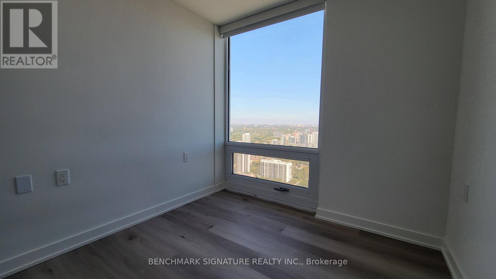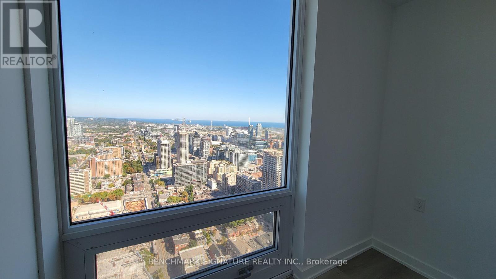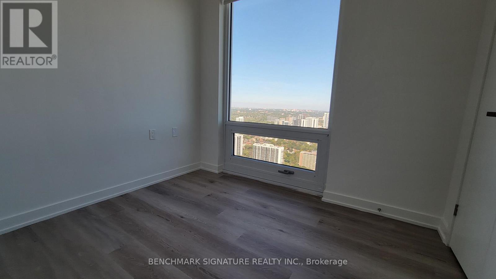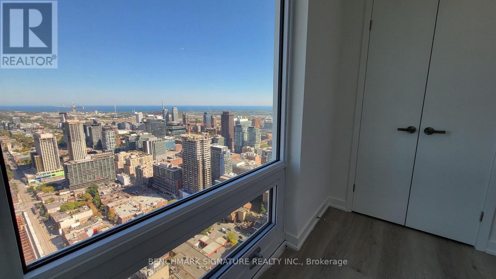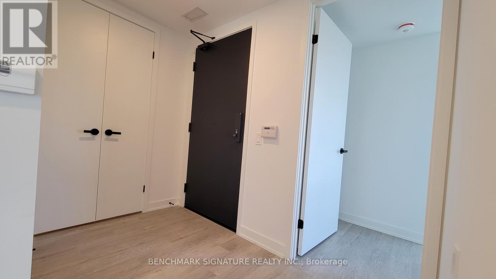5303 - 88 Queen Street E Toronto, Ontario M5C 0B6
$3,600 Monthly
Soar above the city at 88 Queen St E! This bright and spacious 3-bedroom, 2-bathroom corner condo sits high on the 53th Floor offering unbeatable southeast views of the lake and downtown from its floor-to-ceiling windows and private balcony. The open layout provides a modern kitchen with built-in appliances, a large living space, and bedrooms filled with natural light perfect for families, roommates, or professionals who want extra space. Located in the heart of downtown, you're just minutes to Queen Subway Station, Eaton Centre, St. Michael's Hospital, TMU, U of T, shops, restaurants, and everything Toronto has to offer. The building also features amazing amenities like a rooftop pool, gym, and outdoor lounge. A rare opportunity for those seeking comfort, convenience, and a stylish urban lifestyle. (id:24801)
Property Details
| MLS® Number | C12561218 |
| Property Type | Single Family |
| Community Name | Church-Yonge Corridor |
| Community Features | Pets Allowed With Restrictions |
| Features | Elevator, Balcony, Carpet Free |
| Parking Space Total | 1 |
| Pool Type | Outdoor Pool |
| View Type | City View |
Building
| Bathroom Total | 2 |
| Bedrooms Above Ground | 3 |
| Bedrooms Total | 3 |
| Age | New Building |
| Amenities | Party Room, Visitor Parking, Exercise Centre, Storage - Locker |
| Appliances | Oven - Built-in, Blinds, Cooktop, Dryer, Hood Fan, Microwave, Oven, Washer, Refrigerator |
| Basement Type | None |
| Cooling Type | Central Air Conditioning |
| Exterior Finish | Concrete |
| Heating Fuel | Electric, Natural Gas |
| Heating Type | Heat Pump, Not Known |
| Size Interior | 700 - 799 Ft2 |
| Type | Apartment |
Parking
| Underground | |
| Garage |
Land
| Acreage | No |
Rooms
| Level | Type | Length | Width | Dimensions |
|---|---|---|---|---|
| Flat | Living Room | 3.07 m | 6.62 m | 3.07 m x 6.62 m |
| Flat | Kitchen | 3.07 m | 6.62 m | 3.07 m x 6.62 m |
| Flat | Dining Room | 3.07 m | 6.62 m | 3.07 m x 6.62 m |
| Flat | Primary Bedroom | 2.46 m | 4.14 m | 2.46 m x 4.14 m |
| Flat | Bedroom 2 | 2.23 m | 2.67 m | 2.23 m x 2.67 m |
| Flat | Bedroom 3 | 2.23 m | 2.46 m | 2.23 m x 2.46 m |
Contact Us
Contact us for more information
Ming Wong
Salesperson
260 Town Centre Blvd #101
Markham, Ontario L3R 8H8
(905) 604-2299
(905) 604-0622
Cheuk Kee Chou
Broker of Record
260 Town Centre Blvd #101
Markham, Ontario L3R 8H8
(905) 604-2299
(905) 604-0622


