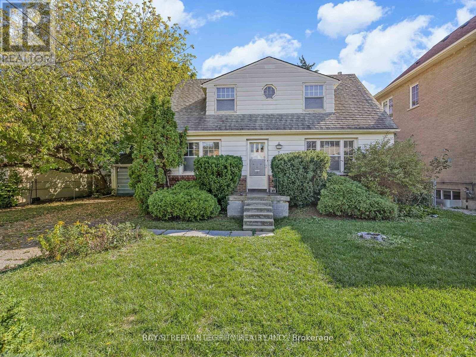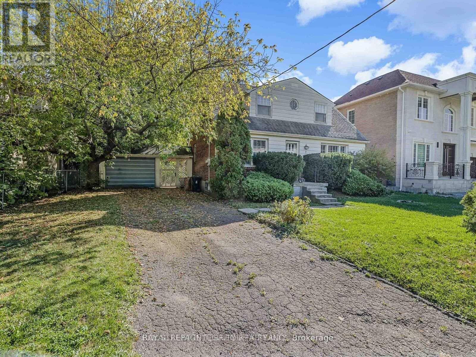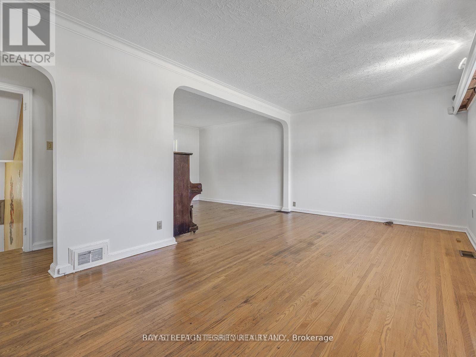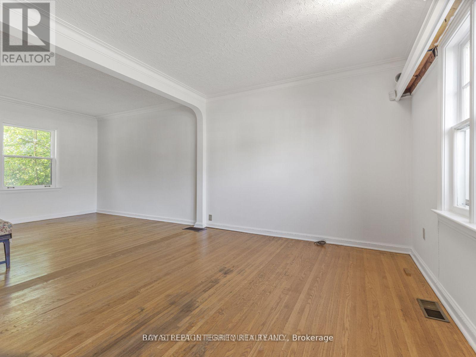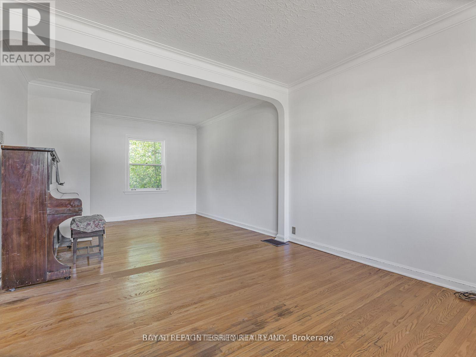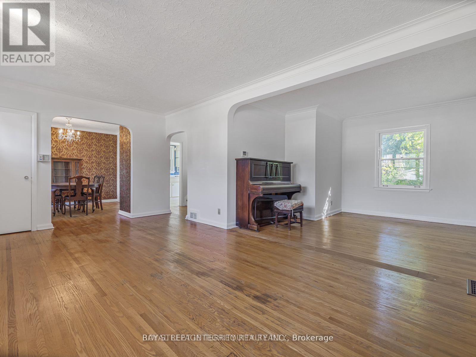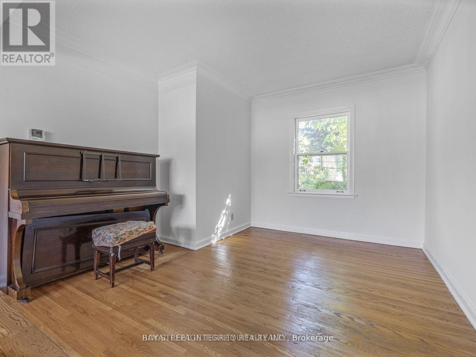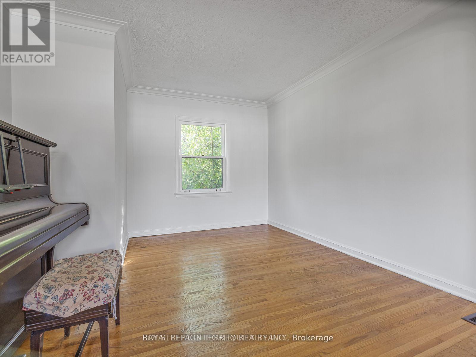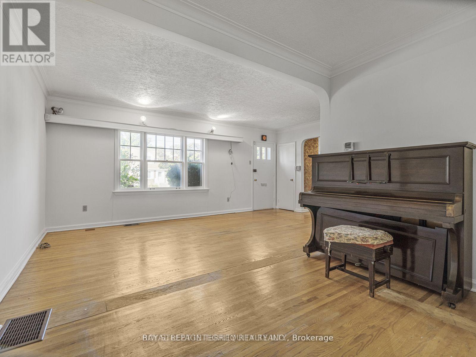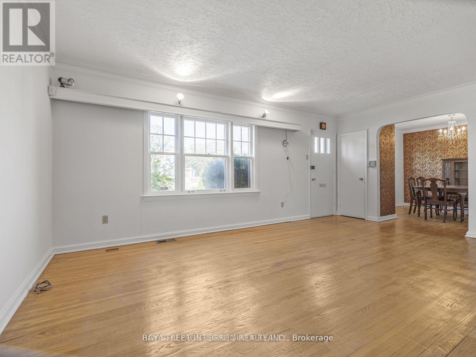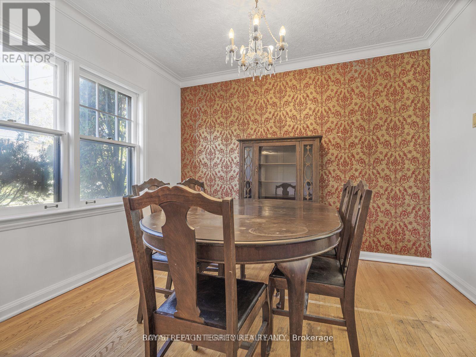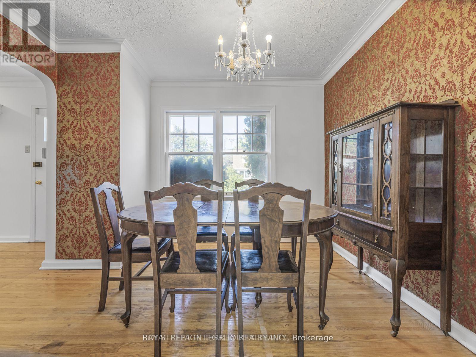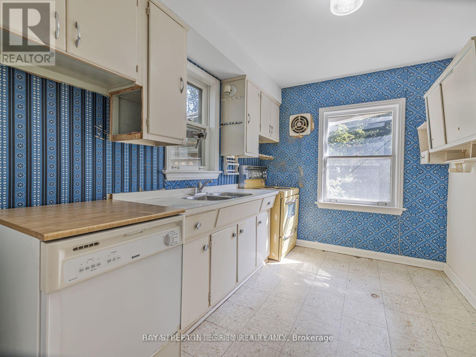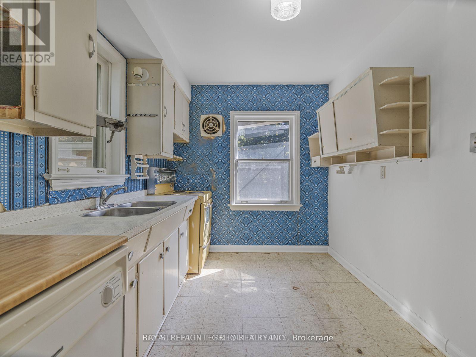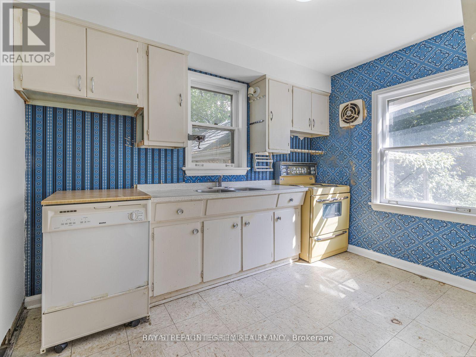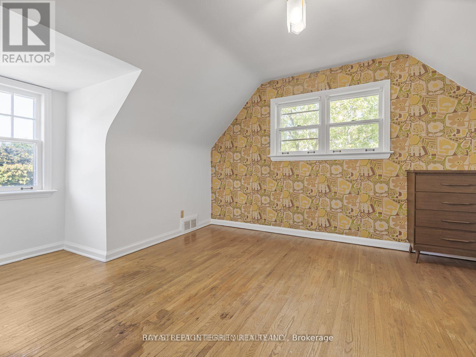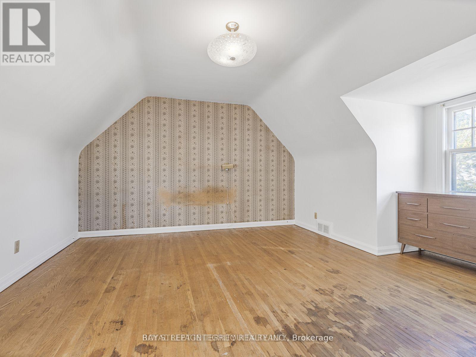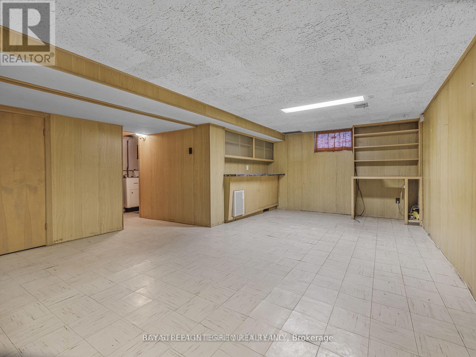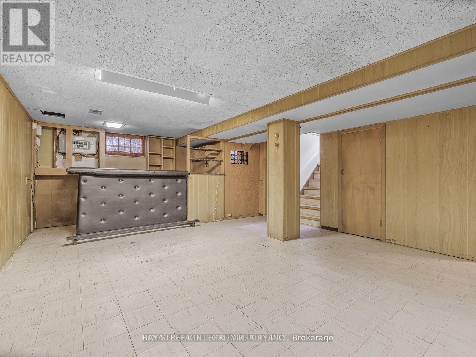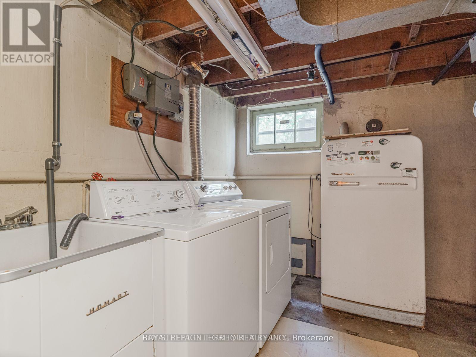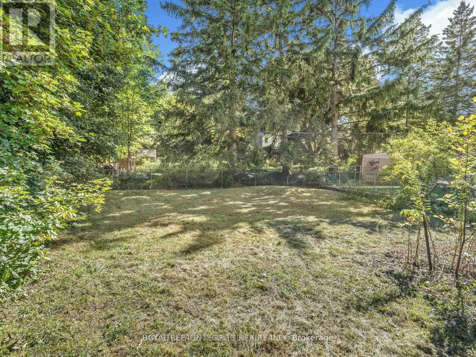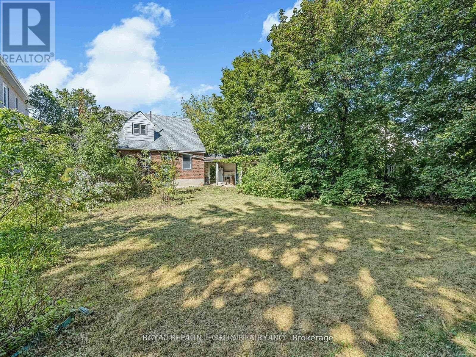7 Devondale Avenue Toronto, Ontario M2R 2C9
2 Bedroom
2 Bathroom
1,100 - 1,500 ft2
Fireplace
Central Air Conditioning
Forced Air
$2,500 Monthly
Discover a rare opportunity at 7 Devondale Rd in coveted Newtonbrook West. It is available for a short-term 6-month rental - an excellent transitional home for those needing flexible living arrangements. Conveniently located near Finch Subway, Highway 401, top schools, shopping, parks, and community amenities. Perfect for families living in North York. (id:24801)
Property Details
| MLS® Number | C12561244 |
| Property Type | Single Family |
| Community Name | Newtonbrook West |
| Parking Space Total | 4 |
Building
| Bathroom Total | 2 |
| Bedrooms Above Ground | 2 |
| Bedrooms Total | 2 |
| Appliances | Dishwasher, Dryer, Stove, Washer, Window Coverings |
| Basement Development | Partially Finished |
| Basement Features | Separate Entrance |
| Basement Type | N/a (partially Finished), N/a |
| Construction Style Attachment | Detached |
| Cooling Type | Central Air Conditioning |
| Exterior Finish | Vinyl Siding, Brick |
| Fireplace Present | Yes |
| Foundation Type | Unknown |
| Half Bath Total | 1 |
| Heating Fuel | Natural Gas |
| Heating Type | Forced Air |
| Stories Total | 2 |
| Size Interior | 1,100 - 1,500 Ft2 |
| Type | House |
| Utility Water | Municipal Water |
Parking
| Attached Garage | |
| Garage |
Land
| Acreage | No |
| Sewer | Sanitary Sewer |
| Size Depth | 125 Ft |
| Size Frontage | 62 Ft ,8 In |
| Size Irregular | 62.7 X 125 Ft |
| Size Total Text | 62.7 X 125 Ft |
Rooms
| Level | Type | Length | Width | Dimensions |
|---|---|---|---|---|
| Second Level | Primary Bedroom | 5.8 m | 4.1 m | 5.8 m x 4.1 m |
| Second Level | Bedroom 2 | 4.78 m | 3.36 m | 4.78 m x 3.36 m |
| Basement | Recreational, Games Room | 9.13 m | 4.35 m | 9.13 m x 4.35 m |
| Basement | Utility Room | 3.45 m | 2.86 m | 3.45 m x 2.86 m |
| Basement | Other | 3.3 m | 2.4 m | 3.3 m x 2.4 m |
| Main Level | Dining Room | 2.67 m | 3.25 m | 2.67 m x 3.25 m |
| Main Level | Living Room | 5.7 m | 2.21 m | 5.7 m x 2.21 m |
| Main Level | Kitchen | 3.5 m | 2.41 m | 3.5 m x 2.41 m |
| Main Level | Family Room | 3.57 m | 3.48 m | 3.57 m x 3.48 m |
Contact Us
Contact us for more information
Anna Qi
Salesperson
Bay Street Integrity Realty Inc.
8300 Woodbine Ave #519
Markham, Ontario L3R 9Y7
8300 Woodbine Ave #519
Markham, Ontario L3R 9Y7
(905) 909-9900
(905) 909-9909
baystreetintegrity.com/


