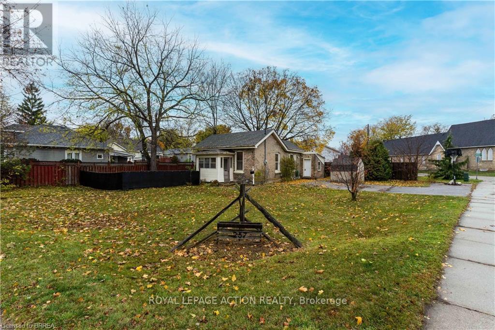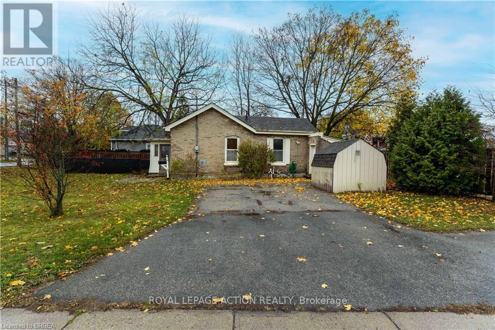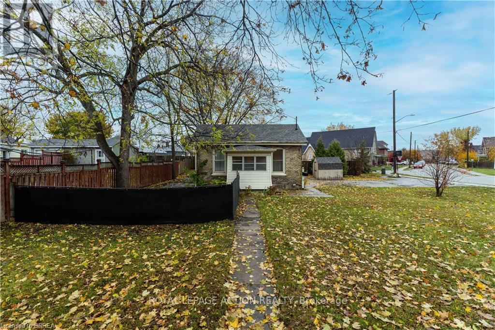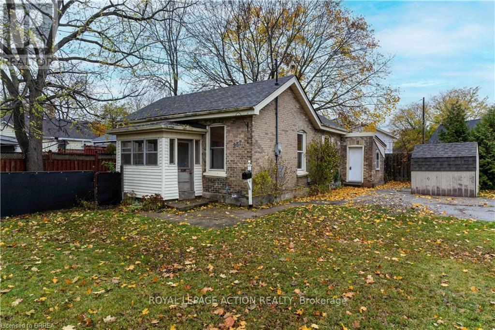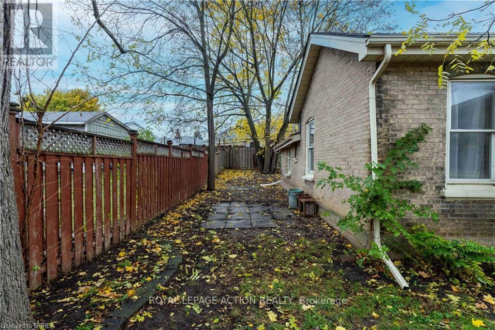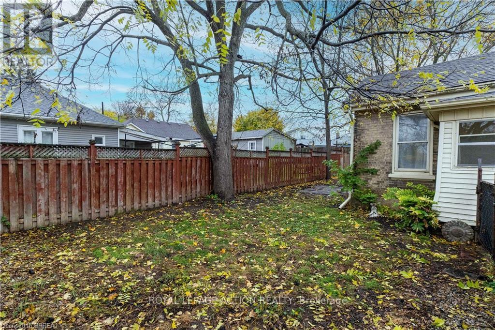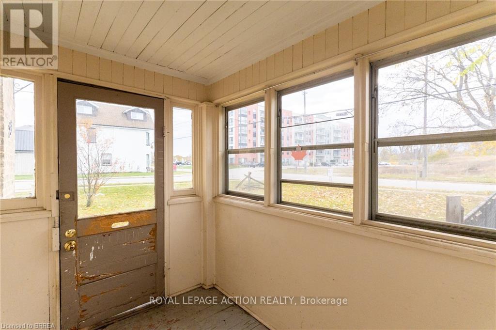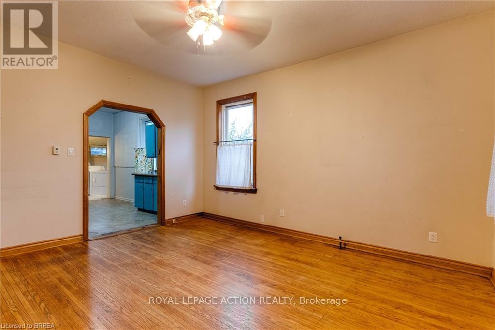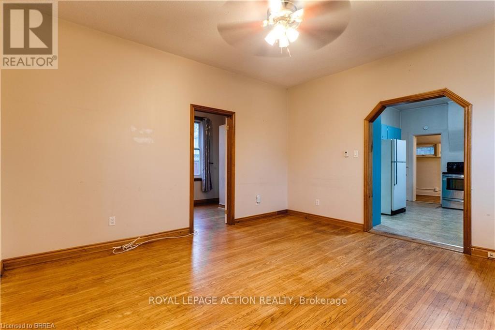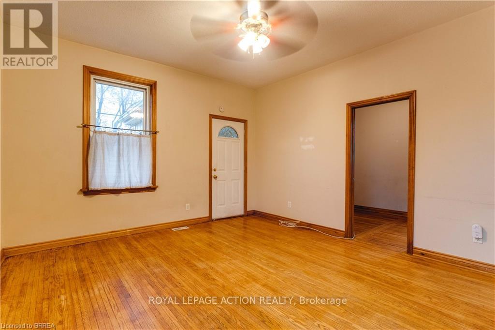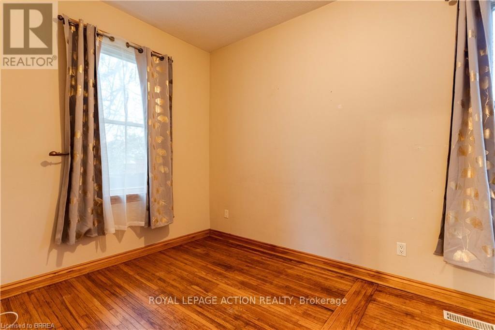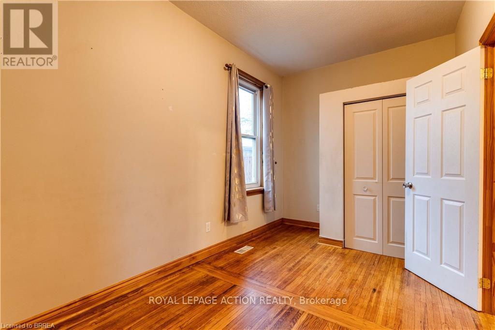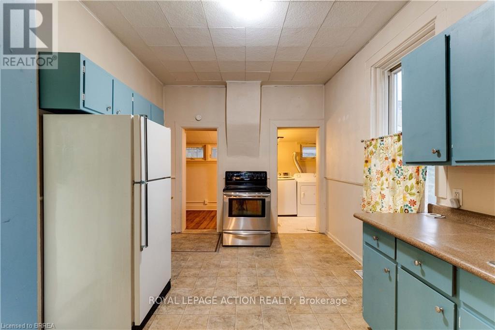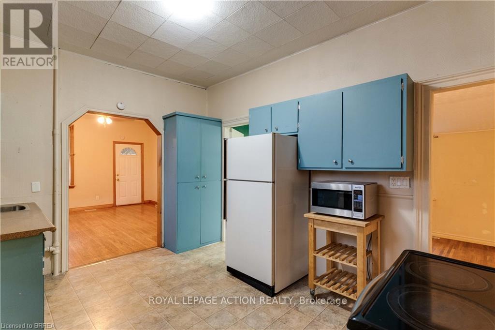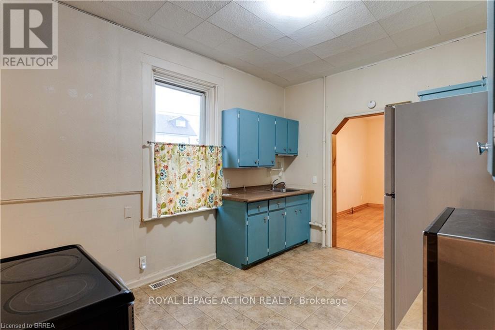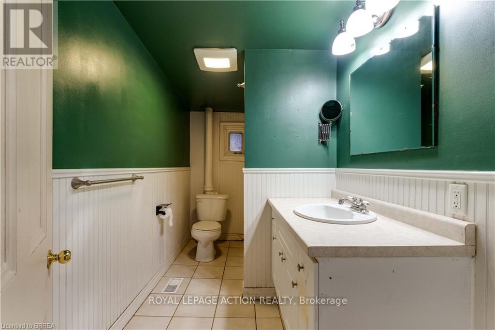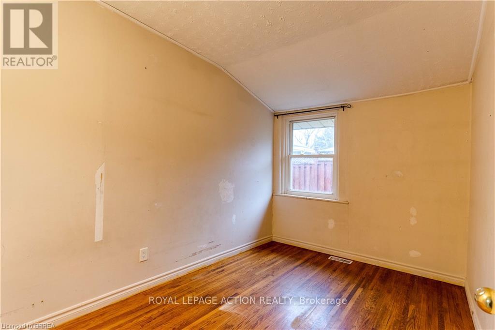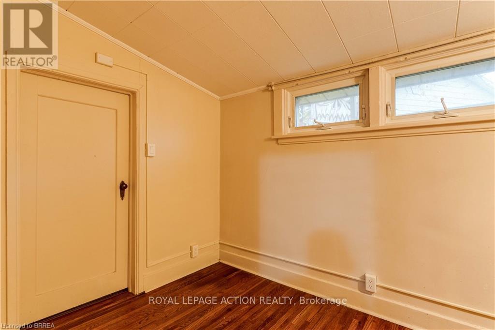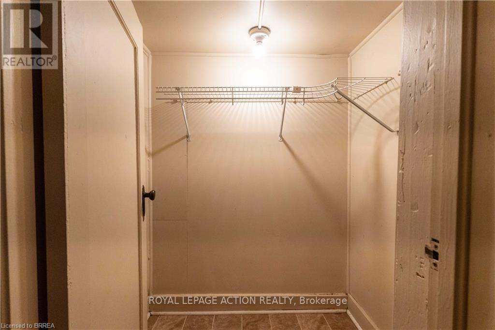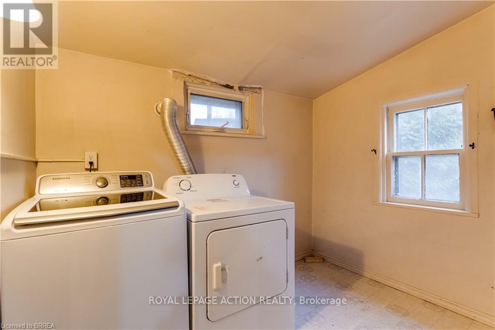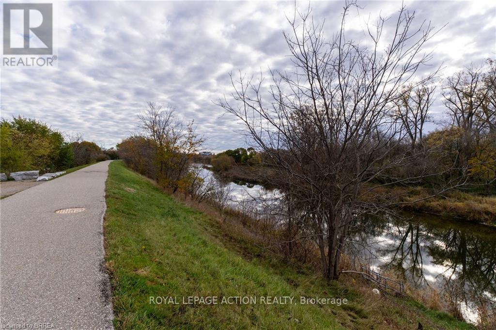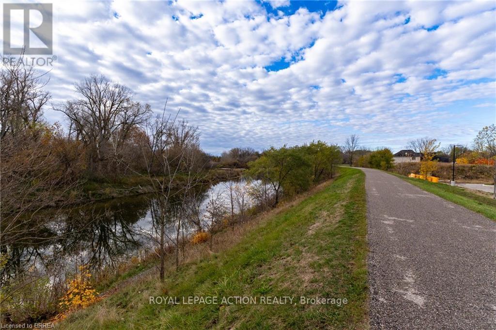257 Grand River Avenue Brantford, Ontario N3T 4Y5
$424,900
Charming brick bungalow on a large corner lot at 257 Grand River Ave! This inviting home features 3 bedrooms with hardwood flooring in the living room and bedrooms, offering warmth and character throughout. Perfectly situated just steps from the Grand River Trails, schools, churches, and playgrounds, this property provides both convenience and lifestyle. The zoning allows for single residential use as well as other permitted uses-adding flexibility and potential for the future. Whether you're a first-time home buyer or an investor looking for a property with charm and opportunity, this is one you won't want to miss! (id:24801)
Property Details
| MLS® Number | X12528562 |
| Property Type | Single Family |
| Amenities Near By | Hospital, Park, Place Of Worship, Public Transit |
| Easement | Flood Plain |
| Equipment Type | Water Heater |
| Features | Flat Site |
| Parking Space Total | 4 |
| Rental Equipment Type | Water Heater |
| Structure | Porch |
Building
| Bathroom Total | 1 |
| Bedrooms Above Ground | 3 |
| Bedrooms Total | 3 |
| Age | 100+ Years |
| Appliances | Water Heater, Dryer, Microwave, Stove, Washer, Refrigerator |
| Architectural Style | Bungalow |
| Basement Development | Unfinished |
| Basement Type | Crawl Space (unfinished) |
| Construction Style Attachment | Detached |
| Cooling Type | None |
| Exterior Finish | Brick |
| Fire Protection | Smoke Detectors |
| Flooring Type | Hardwood, Vinyl |
| Foundation Type | Stone |
| Heating Fuel | Natural Gas |
| Heating Type | Forced Air |
| Stories Total | 1 |
| Size Interior | 700 - 1,100 Ft2 |
| Type | House |
| Utility Water | Municipal Water |
Parking
| No Garage |
Land
| Acreage | No |
| Land Amenities | Hospital, Park, Place Of Worship, Public Transit |
| Sewer | Sanitary Sewer |
| Size Depth | 91 Ft |
| Size Frontage | 72 Ft ,3 In |
| Size Irregular | 72.3 X 91 Ft |
| Size Total Text | 72.3 X 91 Ft |
| Surface Water | River/stream |
| Zoning Description | Frc |
Rooms
| Level | Type | Length | Width | Dimensions |
|---|---|---|---|---|
| Main Level | Bathroom | Measurements not available | ||
| Main Level | Primary Bedroom | 4.57 m | 2.51 m | 4.57 m x 2.51 m |
| Main Level | Kitchen | 4.19 m | 3.05 m | 4.19 m x 3.05 m |
| Main Level | Living Room | 4.57 m | 4.06 m | 4.57 m x 4.06 m |
| Main Level | Bedroom 2 | 3.38 m | 2.36 m | 3.38 m x 2.36 m |
| Main Level | Bedroom 3 | 3.23 m | 2.03 m | 3.23 m x 2.03 m |
| Main Level | Laundry Room | 2.67 m | 2.06 m | 2.67 m x 2.06 m |
https://www.realtor.ca/real-estate/29087206/257-grand-river-avenue-brantford
Contact Us
Contact us for more information
Stephanie Brown
Salesperson
764 Colborne St East
Brantford, Ontario N3S 3S1
(519) 753-7311
(519) 753-1603
www.royallepageactionrealty.ca/
Kirby Brown
Salesperson
764 Colborne St East
Brantford, Ontario N3S 3S1
(519) 753-7311
(519) 753-1603
www.royallepageactionrealty.ca/


