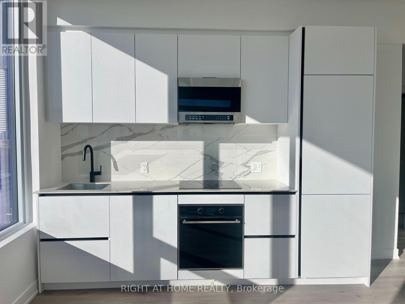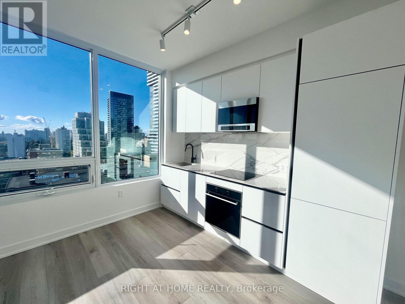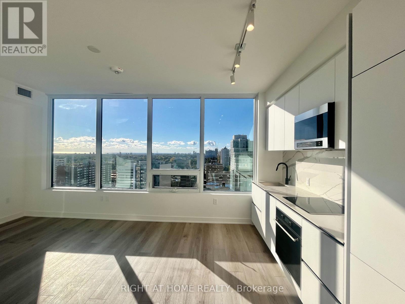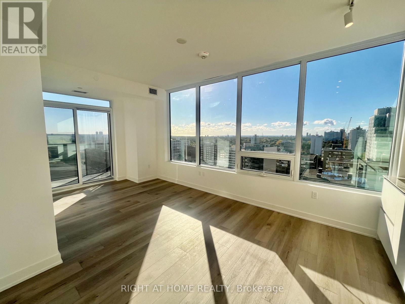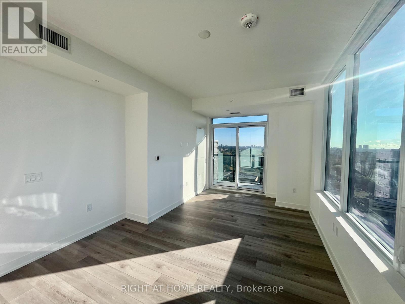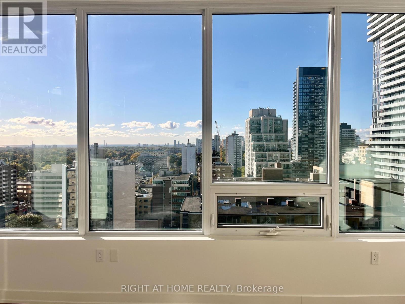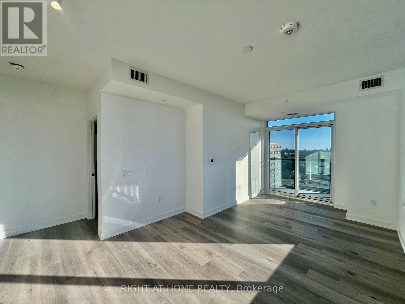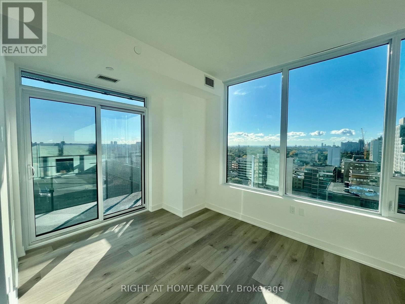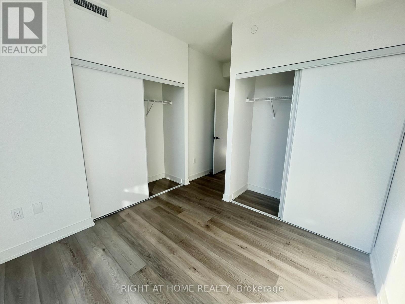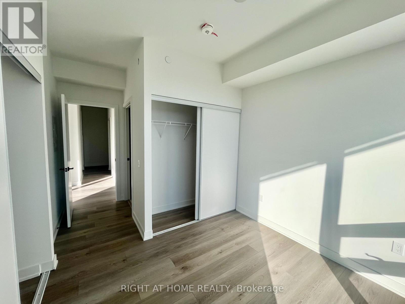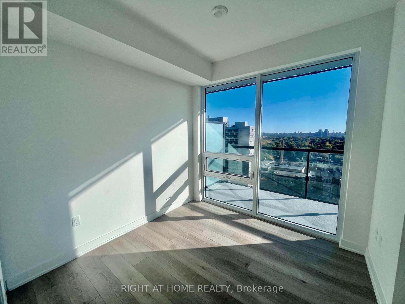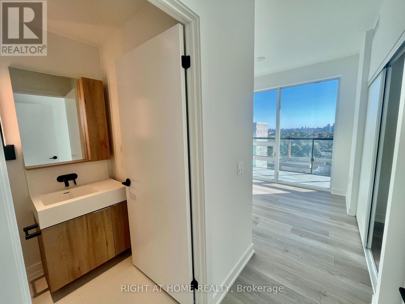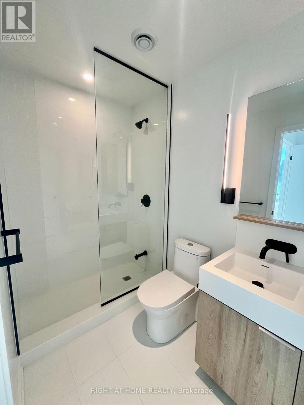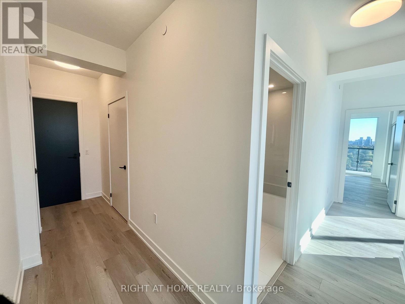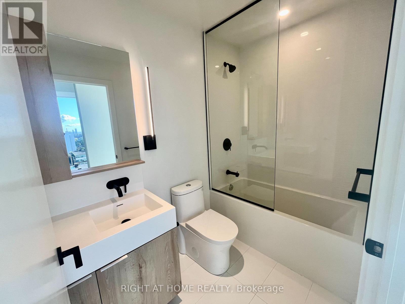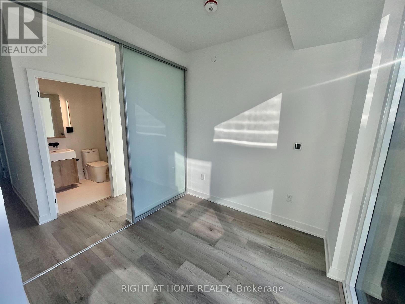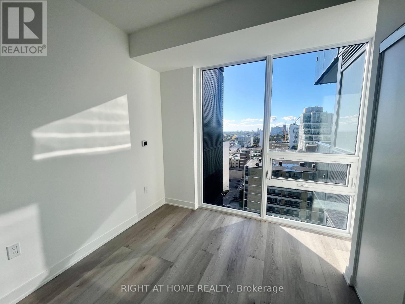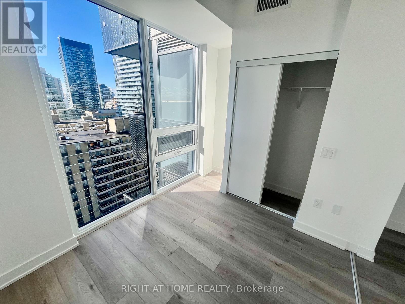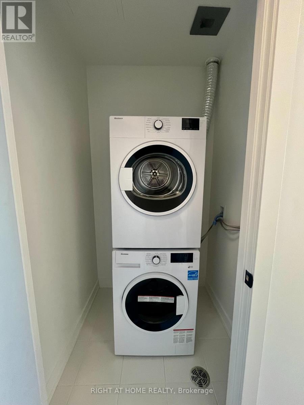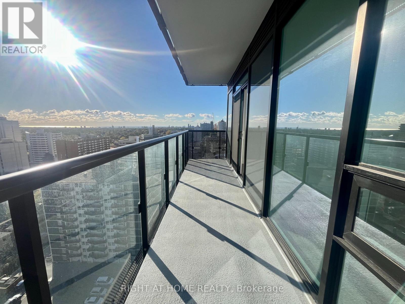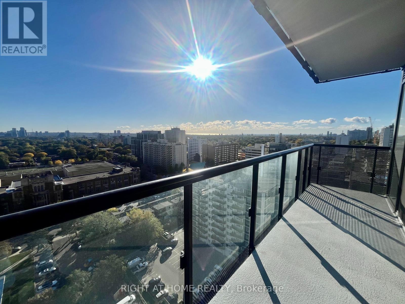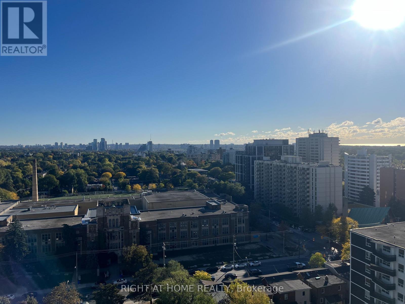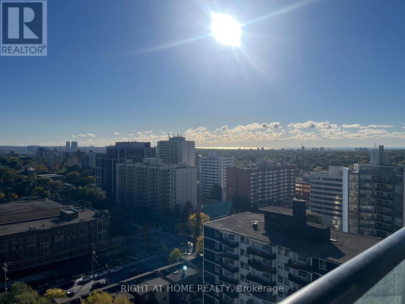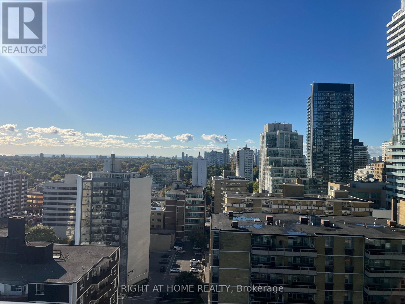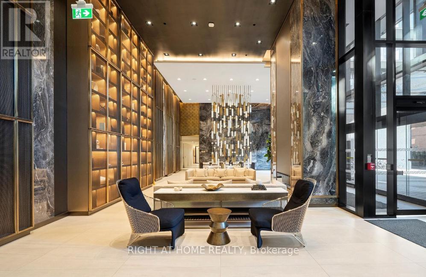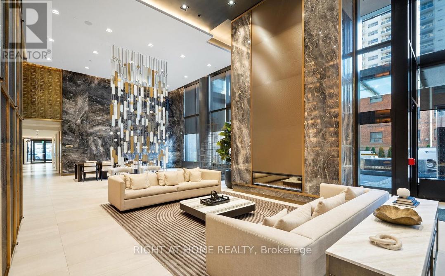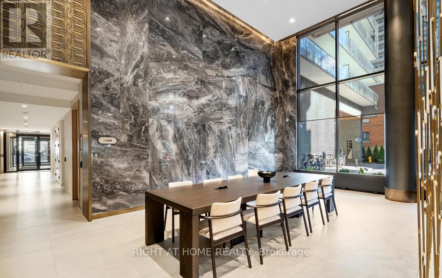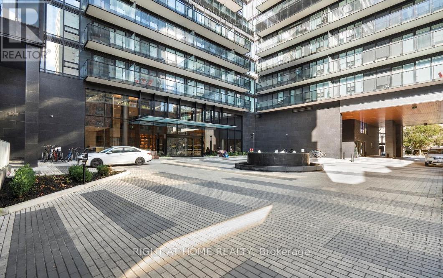1612 - 127 Broadway Avenue Toronto, Ontario M4P 1V4
$2,850 Monthly
Welcome Home to the New Line5 Condos. Ultra modern 2 Bedroom 2 Bathroom corner suite located in the desirable Yonge & Eglinton neighbourhood. Spacious open concept layout that features modern black fixtures throughout, beautiful laminate flooring, built-in appliances, two full bathrooms, and closets in both bedrooms. Over 760 square feet of living space. Tons of natural sunlight pouring through the windows and unobstructed city views from spacious balcony! Storage locker included. Incredible amenities will feature: 24-hour concierge, fully equipped fitness studio, spa-lounge with steam room & sauna, 7th floor party lounge with outdoor theatre, Social club on 9th floor with shared work space, outdoor pool, dining lounge with bbq's, and more. Walker's paradise, score of 96, steps away from grocery shopping, top restaurants & eateries, cafes, Cineplex movie theatres, Sherwood park. Short walk to TTC Bus, Yonge Subway & new Crosstown LRT Mount Pleasant station. *Blinds have since been installed since photos were taken (id:24801)
Property Details
| MLS® Number | C12559762 |
| Property Type | Single Family |
| Community Name | Mount Pleasant West |
| Amenities Near By | Hospital, Park, Public Transit, Schools |
| Community Features | Pets Allowed With Restrictions, Community Centre |
| Features | Balcony, Carpet Free |
| Pool Type | Indoor Pool |
Building
| Bathroom Total | 2 |
| Bedrooms Above Ground | 2 |
| Bedrooms Total | 2 |
| Amenities | Security/concierge, Exercise Centre, Party Room, Sauna, Storage - Locker |
| Basement Type | None |
| Cooling Type | Central Air Conditioning |
| Exterior Finish | Concrete |
| Flooring Type | Laminate |
| Heating Fuel | Natural Gas |
| Heating Type | Forced Air |
| Size Interior | 700 - 799 Ft2 |
| Type | Apartment |
Parking
| Underground | |
| Garage |
Land
| Acreage | No |
| Land Amenities | Hospital, Park, Public Transit, Schools |
Rooms
| Level | Type | Length | Width | Dimensions |
|---|---|---|---|---|
| Other | Living Room | Measurements not available | ||
| Other | Dining Room | Measurements not available | ||
| Other | Kitchen | Measurements not available | ||
| Other | Primary Bedroom | Measurements not available | ||
| Other | Bedroom 2 | Measurements not available |
Contact Us
Contact us for more information
Jessyca Allison Scott
Broker
(416) 557-8202
480 Eglinton Ave West #30, 106498
Mississauga, Ontario L5R 0G2
(905) 565-9200
(905) 565-6677
www.rightathomerealty.com/



