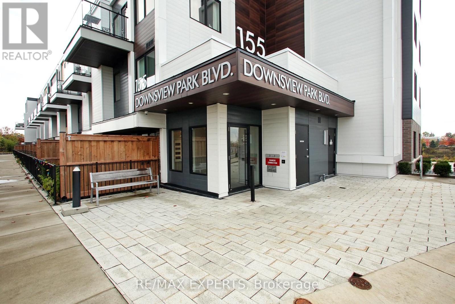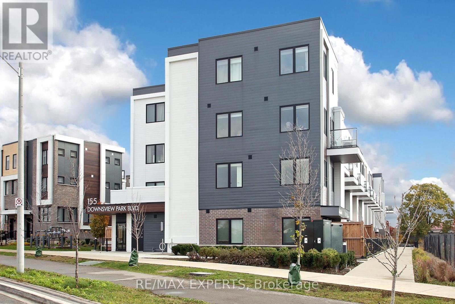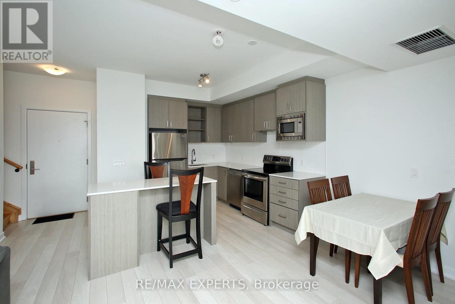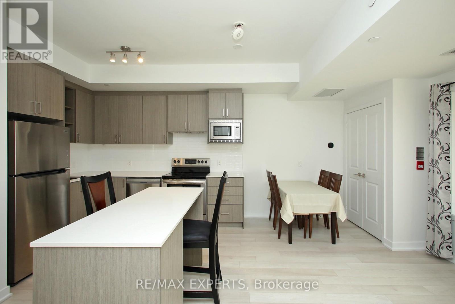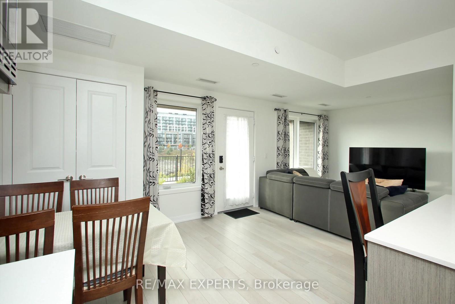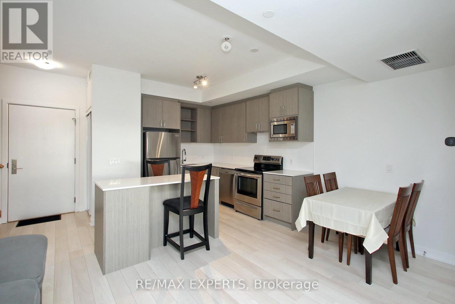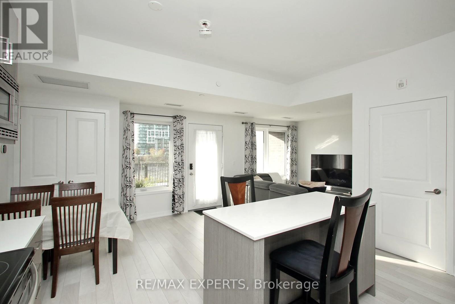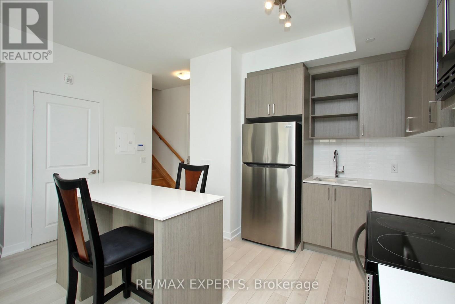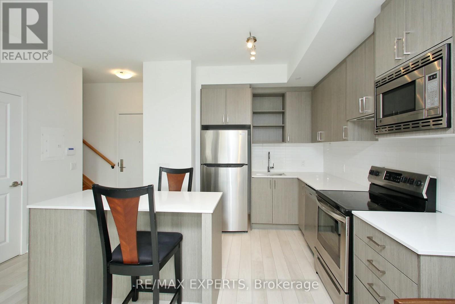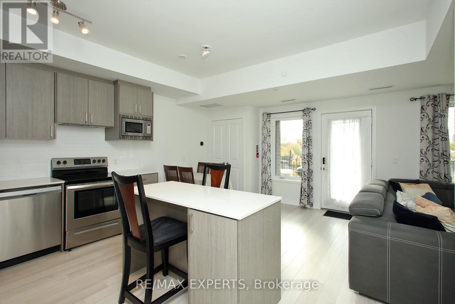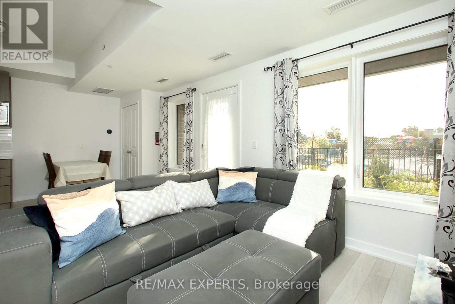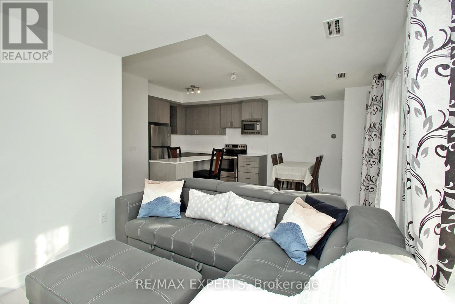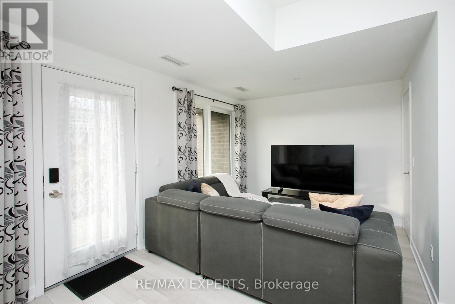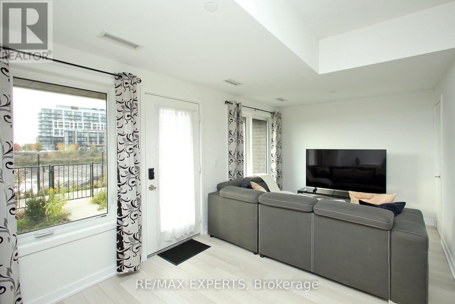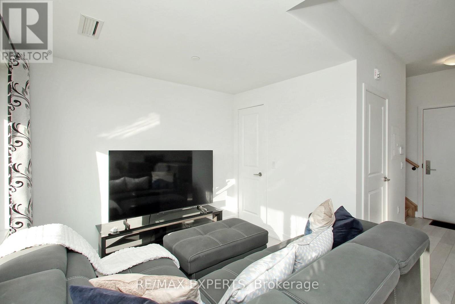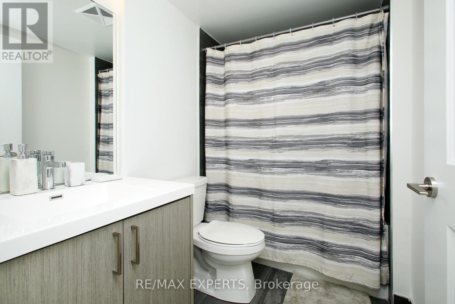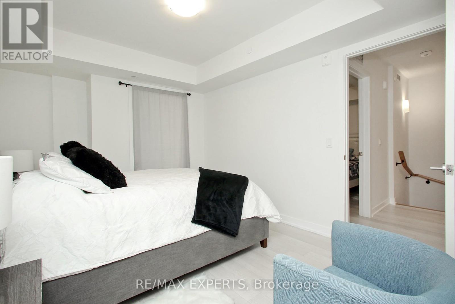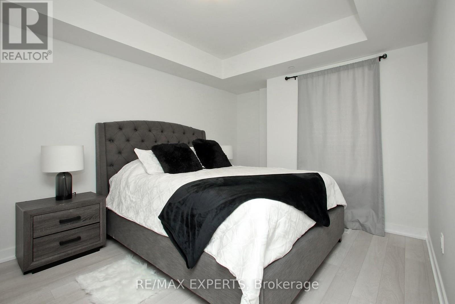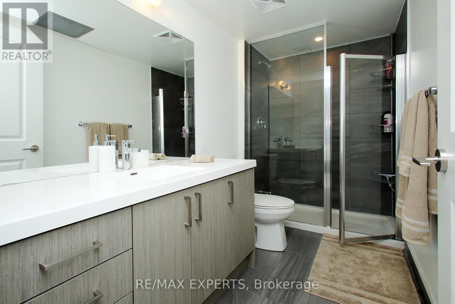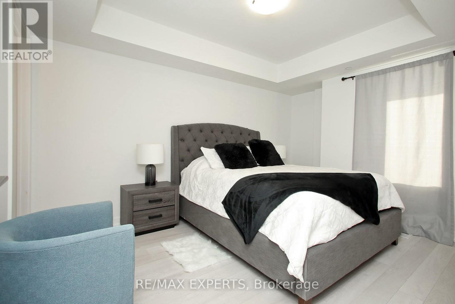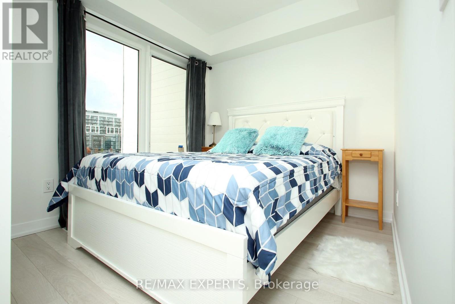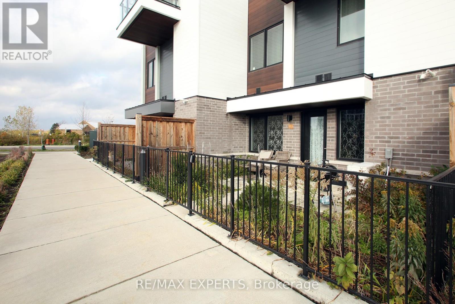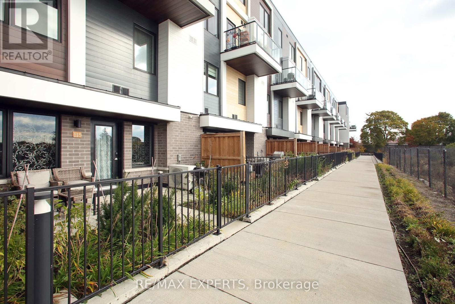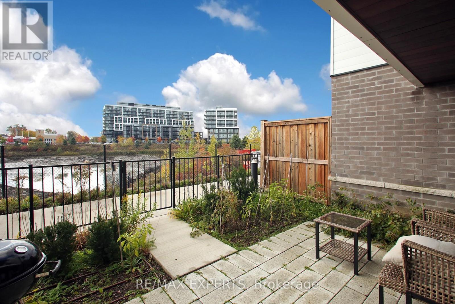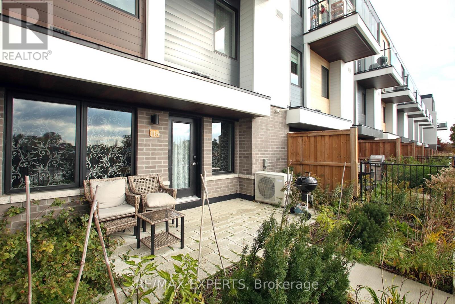115 - 155 Downsview Park Boulevard Toronto, Ontario M3K 0E3
$3,000 Monthly
Stunning 2-Storey Condo Townhome for Lease in Downsview Park!Welcome to 155 Downsview Park Blvd #115, a bright and modern 2-bedroom, 3-bathroom unit offering exceptional convenience and style. This spacious layout features 9 ft ceilings, open-concept living, and large windows that bring in abundant natural light.The contemporary kitchen includes quartz countertops, stainless steel appliances, and ample cabinetry. The upper level offers two generously sized bedrooms, each with its own bathroom-ideal for families, professionals, or roommates. Enjoy a private outdoor patio, perfect for relaxing or entertaining.Additional features include ensuite laundry and 1 underground parking spot.Located in the heart of the sought-after Downsview Park community, just steps to TTC transit, Downsview Park, walking trails, sports facilities, shopping, schools, York University, and easy access to Hwy 401 & 400.Move-in ready and perfect for tenants seeking urban convenience and modern comfort. (id:24801)
Property Details
| MLS® Number | W12558332 |
| Property Type | Single Family |
| Community Name | Downsview-Roding-CFB |
| Amenities Near By | Park, Public Transit |
| Communication Type | High Speed Internet |
| Community Features | Pets Allowed With Restrictions, School Bus, Community Centre |
| Parking Space Total | 1 |
Building
| Bathroom Total | 3 |
| Bedrooms Above Ground | 2 |
| Bedrooms Total | 2 |
| Amenities | Visitor Parking, Storage - Locker |
| Appliances | Dishwasher, Dryer, Hood Fan, Microwave, Stove, Washer, Window Coverings, Refrigerator |
| Basement Type | None |
| Cooling Type | Central Air Conditioning |
| Exterior Finish | Wood, Brick Facing |
| Fire Protection | Security System |
| Flooring Type | Laminate |
| Half Bath Total | 1 |
| Heating Fuel | Natural Gas |
| Heating Type | Forced Air |
| Stories Total | 2 |
| Size Interior | 900 - 999 Ft2 |
| Type | Row / Townhouse |
Parking
| Underground | |
| Garage |
Land
| Acreage | No |
| Fence Type | Fenced Yard |
| Land Amenities | Park, Public Transit |
| Surface Water | Lake/pond |
Rooms
| Level | Type | Length | Width | Dimensions |
|---|---|---|---|---|
| Second Level | Primary Bedroom | 11.9 m | 2.78 m | 11.9 m x 2.78 m |
| Second Level | Bedroom 2 | 2.65 m | 2.49 m | 2.65 m x 2.49 m |
| Main Level | Kitchen | 3.16 m | 2.83 m | 3.16 m x 2.83 m |
| Main Level | Living Room | 6.43 m | 2.92 m | 6.43 m x 2.92 m |
| Main Level | Dining Room | 6.43 m | 2.92 m | 6.43 m x 2.92 m |
Contact Us
Contact us for more information
Ingrid Moussa
Broker
www.homeswithingrid.com/
www.facebook.com/HOMESWITHINGRID
twitter.com/IngridMoussa
ca.linkedin.com/in/ingrid-moussa-8b08a235
277 Cityview Blvd Unit 16
Vaughan, Ontario L4H 5A4
(905) 499-8800
www.remaxexperts.ca/


