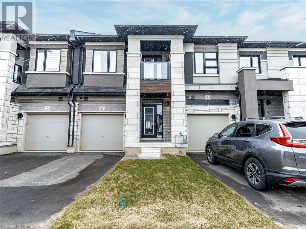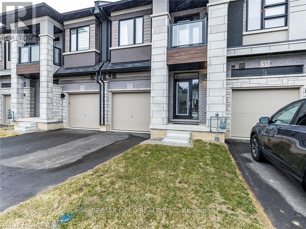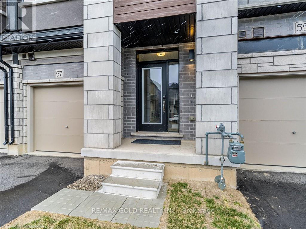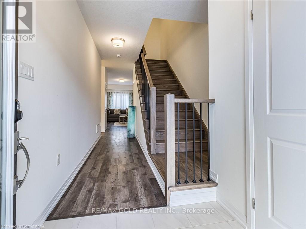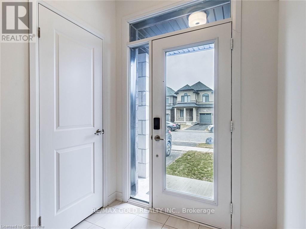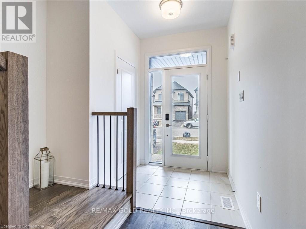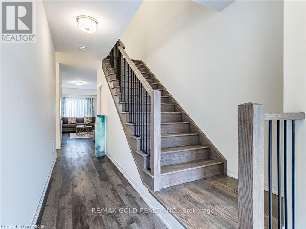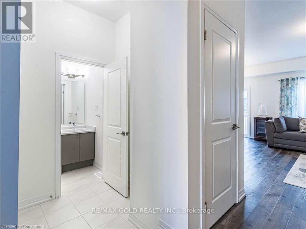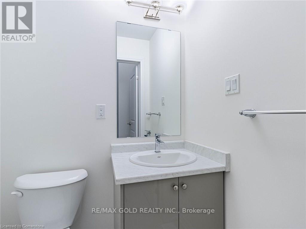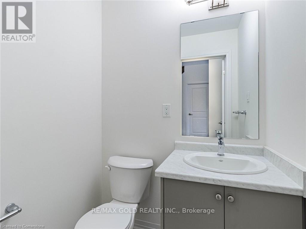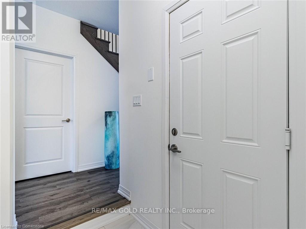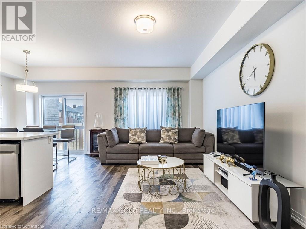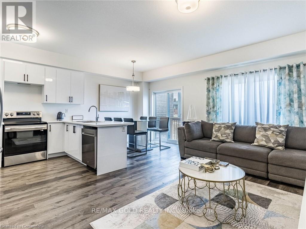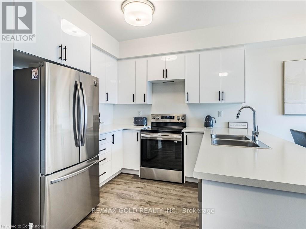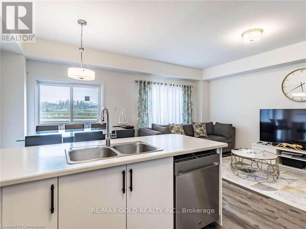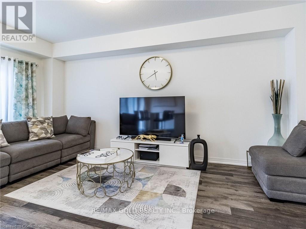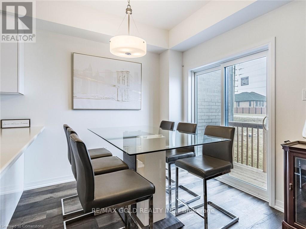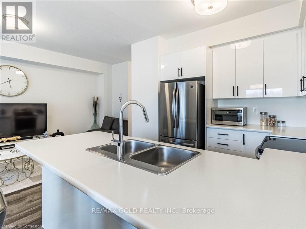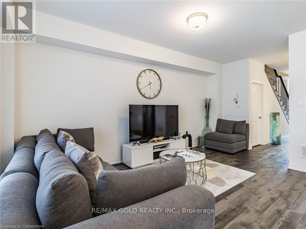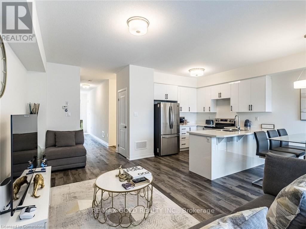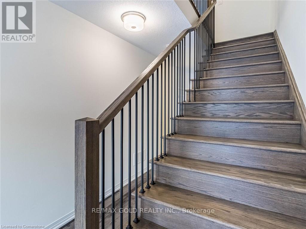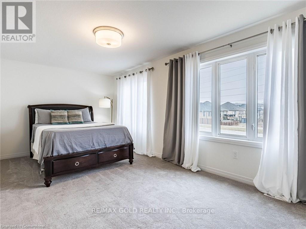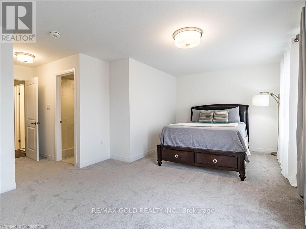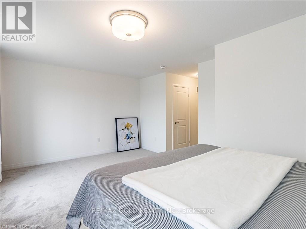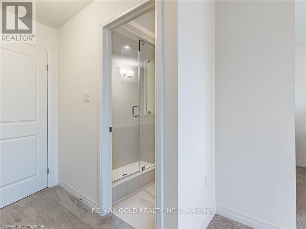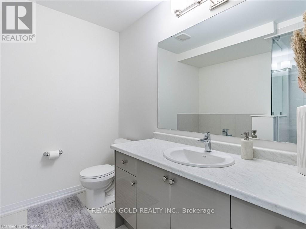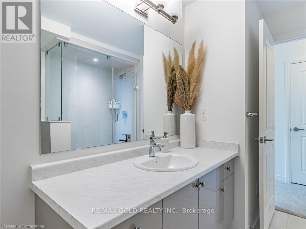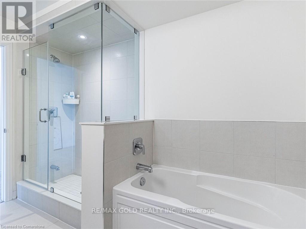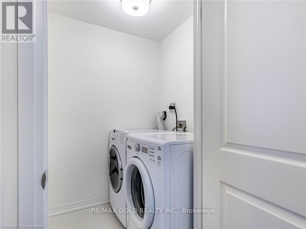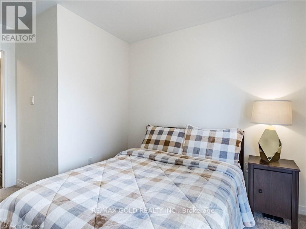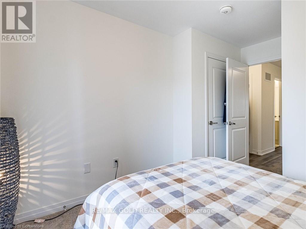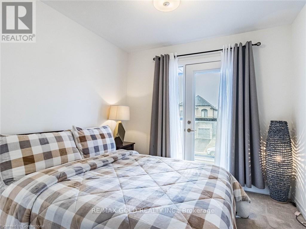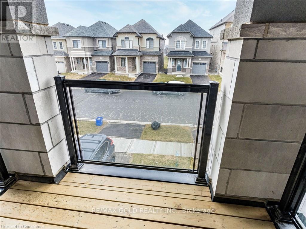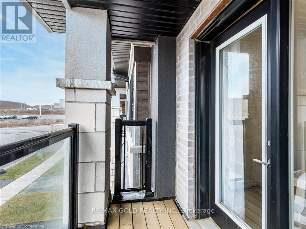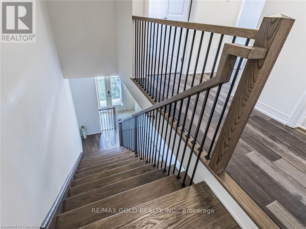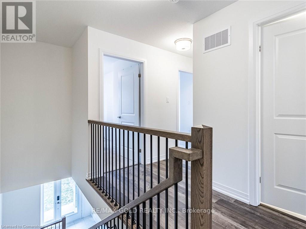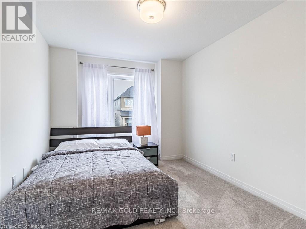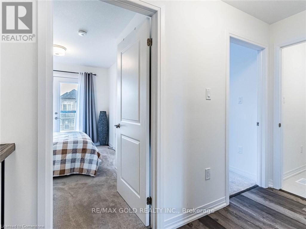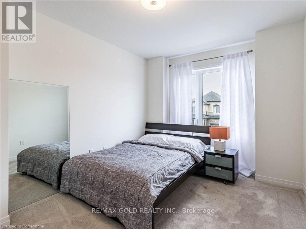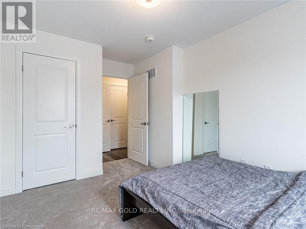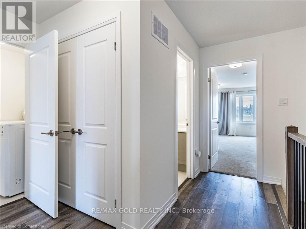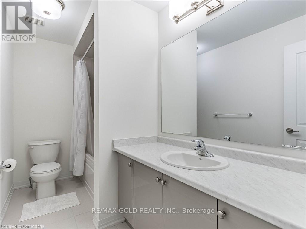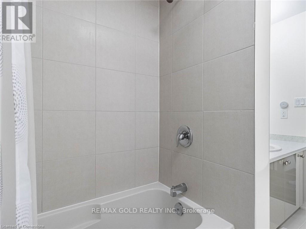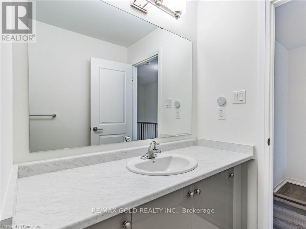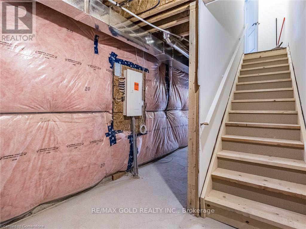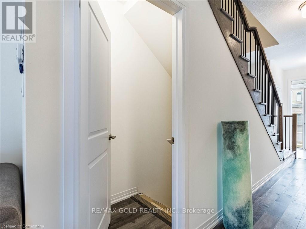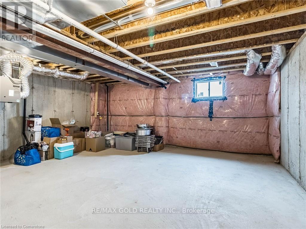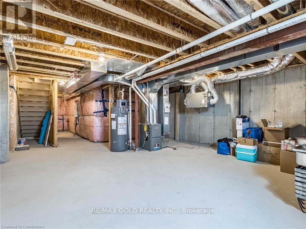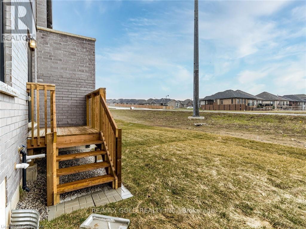57 George Brier Drive Brant, Ontario N3L 0L8
$645,000
Welcome to this exceptionally crafted 3-bedroom, 3-bathroom freehold townhouse, located in one of Paris' most desirable communities. Thoughtfully upgraded with over $20,000 in premium enhancements. Step inside to a bright and airy main floor featuring 9 ft ceilings and engineered hardwood flooring, creating a seamless flow throughout the living and dining spaces. The open-concept gourmet kitchen boasts upgraded cabinetry, a spacious eat-in design, and stylish finishes ideal for both everyday living and entertaining.A striking dark-stained oak staircase with sleek metal pickets adds a sophisticated architectural touch, leading you to the private upper level. The luxurious primary suite features a spa-like glass shower, generous closet space, and an abundance of natural light. Two additional bedrooms offer versatility for families, guests, or a home office. (id:24801)
Property Details
| MLS® Number | X12557282 |
| Property Type | Single Family |
| Community Name | Paris |
| Equipment Type | Water Heater |
| Parking Space Total | 3 |
| Rental Equipment Type | Water Heater |
Building
| Bathroom Total | 3 |
| Bedrooms Above Ground | 3 |
| Bedrooms Total | 3 |
| Age | New Building |
| Appliances | All, Window Coverings |
| Basement Type | Full |
| Construction Style Attachment | Attached |
| Cooling Type | None |
| Exterior Finish | Brick |
| Flooring Type | Hardwood, Ceramic |
| Foundation Type | Poured Concrete |
| Half Bath Total | 1 |
| Heating Fuel | Natural Gas |
| Heating Type | Forced Air |
| Stories Total | 2 |
| Size Interior | 1,500 - 2,000 Ft2 |
| Type | Row / Townhouse |
| Utility Water | Municipal Water |
Parking
| Garage |
Land
| Acreage | No |
| Sewer | Sanitary Sewer |
| Size Depth | 100 Ft |
| Size Frontage | 20 Ft |
| Size Irregular | 20 X 100 Ft |
| Size Total Text | 20 X 100 Ft|under 1/2 Acre |
Rooms
| Level | Type | Length | Width | Dimensions |
|---|---|---|---|---|
| Second Level | Primary Bedroom | 5.52 m | 3.78 m | 5.52 m x 3.78 m |
| Second Level | Bedroom | 2.84 m | 2.88 m | 2.84 m x 2.88 m |
| Second Level | Bedroom | 3.39 m | 2.84 m | 3.39 m x 2.84 m |
| Main Level | Family Room | 5.75 m | 2.8 m | 5.75 m x 2.8 m |
| Main Level | Kitchen | 2.56 m | 3.05 m | 2.56 m x 3.05 m |
| Main Level | Eating Area | 2.56 m | 2.5 m | 2.56 m x 2.5 m |
https://www.realtor.ca/real-estate/29116751/57-george-brier-drive-brant-paris-paris
Contact Us
Contact us for more information
Gary Narwal
Broker
(416) 818-9502
www.garynarwal.com/
2720 North Park Drive #201
Brampton, Ontario L6S 0E9
(905) 456-1010
(905) 673-8900


