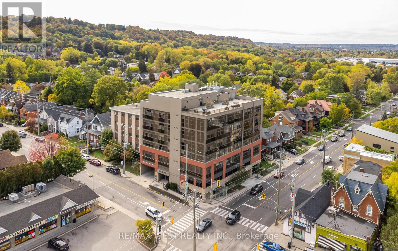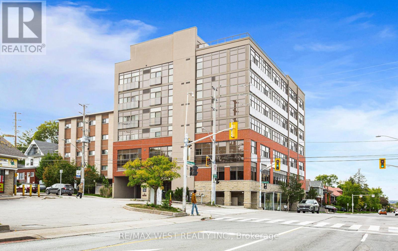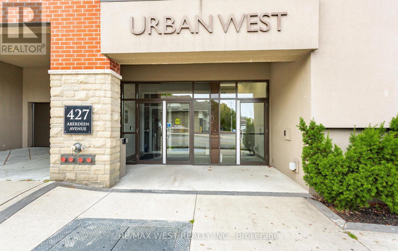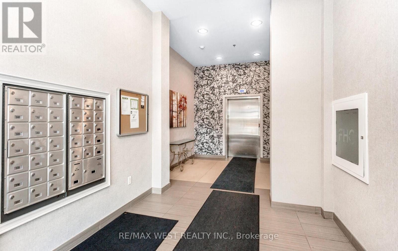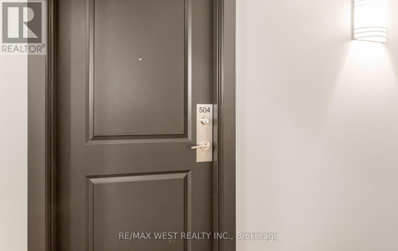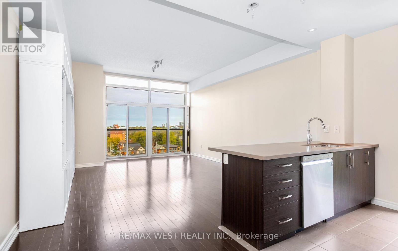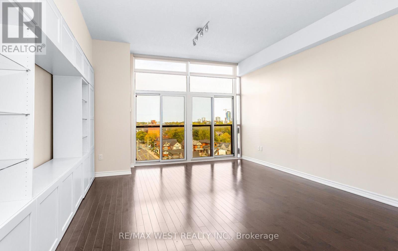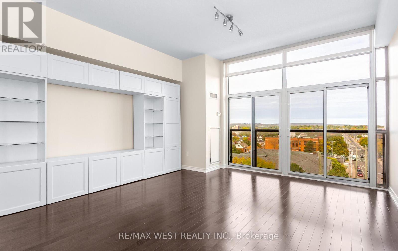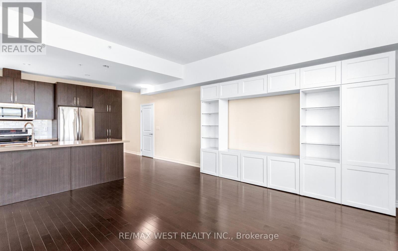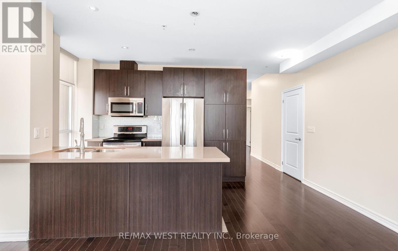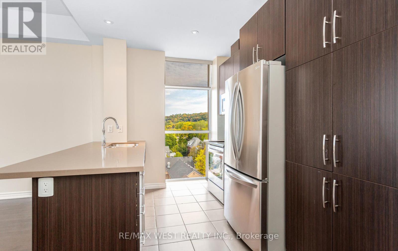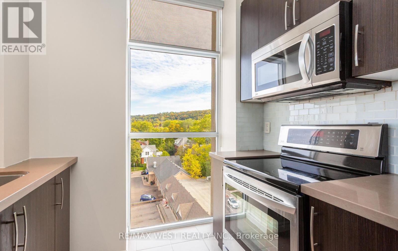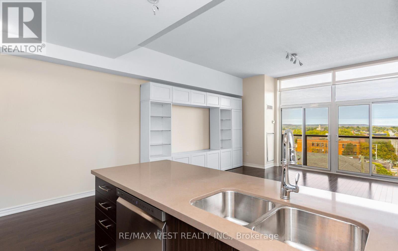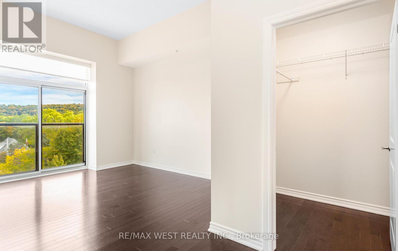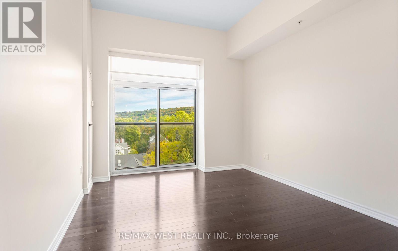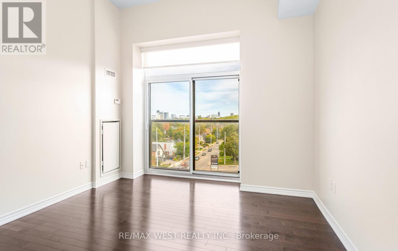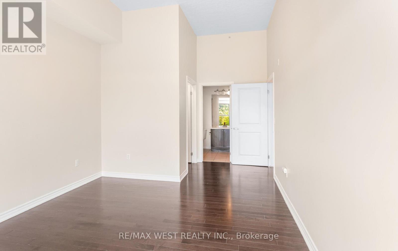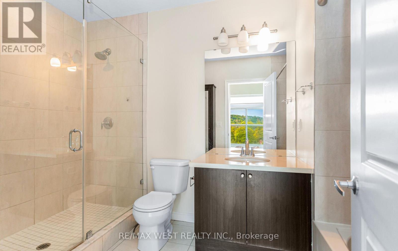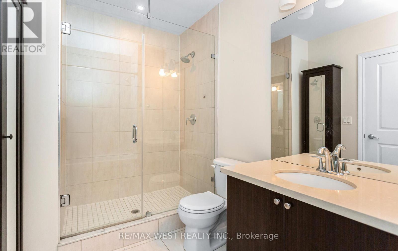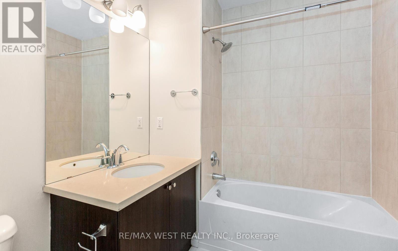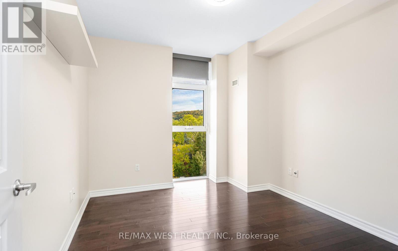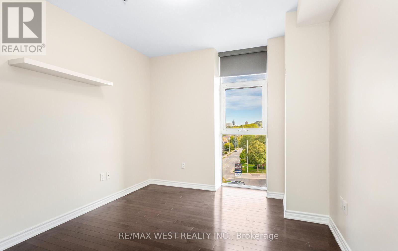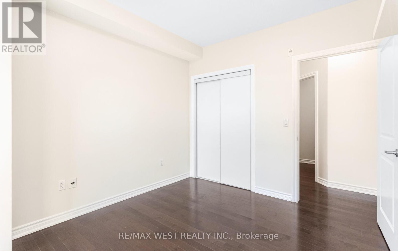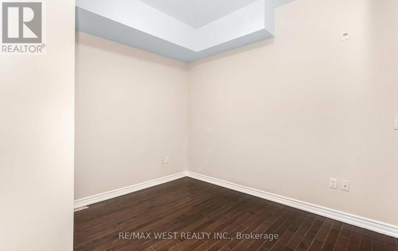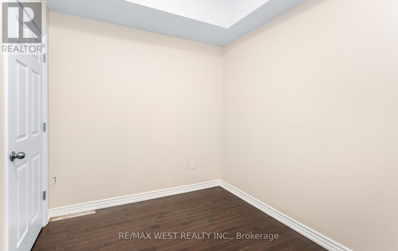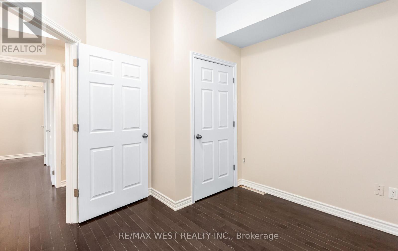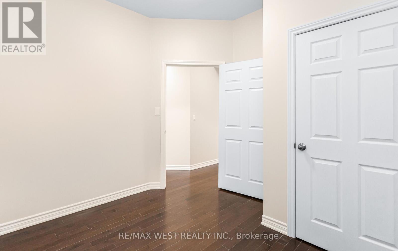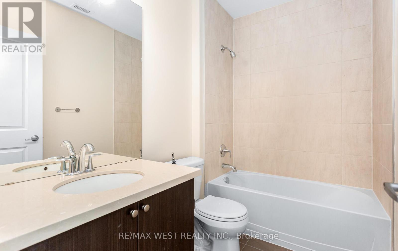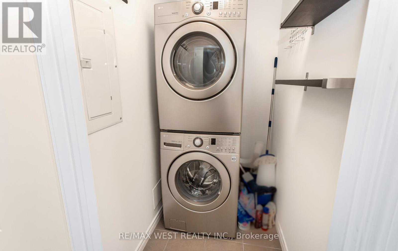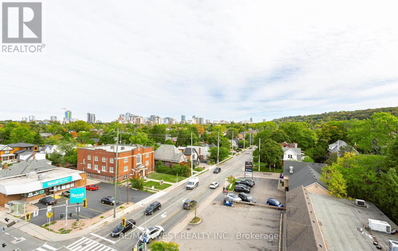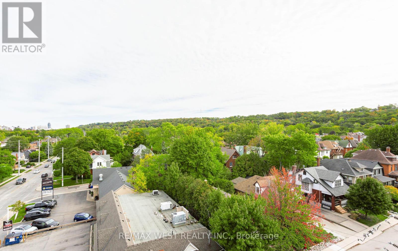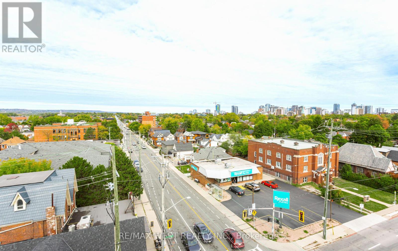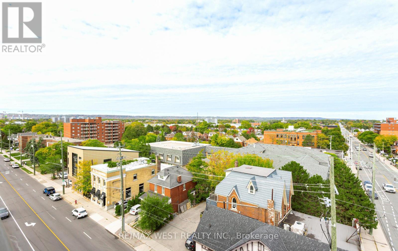Ph04 - 427 Aberdeen Avenue Hamilton, Ontario L8P 2S4
$676,676Maintenance, Common Area Maintenance, Insurance, Parking, Water
$942.13 Monthly
Maintenance, Common Area Maintenance, Insurance, Parking, Water
$942.13 MonthlyDiscover a rare gem in this 1,345sq. ft. three-bedroom, two-bathroom penthouse, ideally situated moments from Highway 403 and steps away from an array of amenities, including hospitals, public transit, esteemed schools, and the vibrant culinary scene of Locke Street. Boasting an impressive ten-foot ceiling height throughout & floor-to-ceiling windows that invite natural light and offer stunning Views. Enjoy the elegance of a Juliette balcony, exquisite quartz countertops, and the convenience of underground parking and a dedicated locker. The building features a luxurious rooftop lounge and BBQ deck, providing a perfect setting to unwind while taking in the captivating views of Hamiltons natural beauty and skyline. Elevate your lifestyle in this magnificent penthouse, where sophistication meets convenience. (id:24801)
Property Details
| MLS® Number | X12556008 |
| Property Type | Single Family |
| Community Name | Kirkendall |
| Amenities Near By | Golf Nearby, Hospital, Park, Place Of Worship |
| Community Features | Pets Allowed With Restrictions |
| Features | Balcony, Carpet Free |
| Parking Space Total | 1 |
| View Type | Mountain View |
Building
| Bathroom Total | 2 |
| Bedrooms Above Ground | 3 |
| Bedrooms Total | 3 |
| Age | 6 To 10 Years |
| Amenities | Storage - Locker |
| Basement Type | None |
| Cooling Type | Central Air Conditioning |
| Exterior Finish | Brick, Stucco |
| Heating Fuel | Natural Gas |
| Heating Type | Forced Air |
| Size Interior | 1,200 - 1,399 Ft2 |
| Type | Apartment |
Parking
| Underground | |
| Garage |
Land
| Acreage | No |
| Land Amenities | Golf Nearby, Hospital, Park, Place Of Worship |
Rooms
| Level | Type | Length | Width | Dimensions |
|---|---|---|---|---|
| Main Level | Foyer | 5.3 m | 1.2 m | 5.3 m x 1.2 m |
| Main Level | Utility Room | 1.32 m | 1.72 m | 1.32 m x 1.72 m |
| Main Level | Kitchen | 4.57 m | 2.2 m | 4.57 m x 2.2 m |
| Main Level | Great Room | 5.66 m | 4.57 m | 5.66 m x 4.57 m |
| Main Level | Primary Bedroom | 4.26 m | 3.68 m | 4.26 m x 3.68 m |
| Main Level | Bedroom | 3.49 m | 3.04 m | 3.49 m x 3.04 m |
| Main Level | Bedroom | 3.22 m | 2.81 m | 3.22 m x 2.81 m |
https://www.realtor.ca/real-estate/29115363/ph04-427-aberdeen-avenue-hamilton-kirkendall-kirkendall
Contact Us
Contact us for more information
Mohamed Nasser Nada
Broker
(416) 832-3779
moproperty.ca/
96 Rexdale Blvd.
Toronto, Ontario M9W 1N7
(416) 745-2300
(416) 745-1952
www.remaxwest.com/


