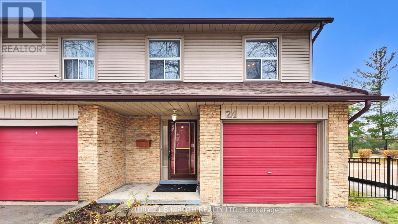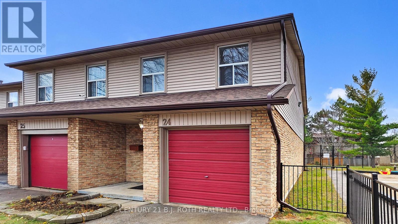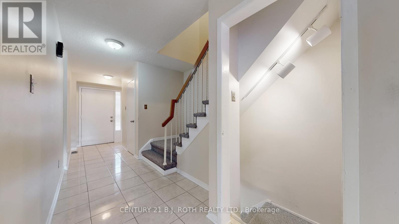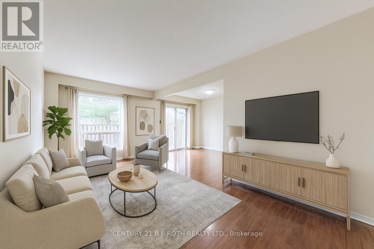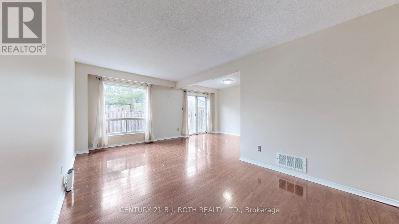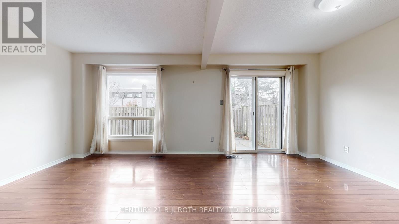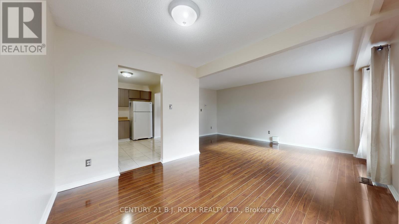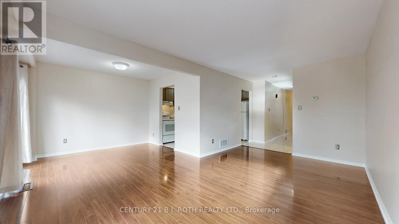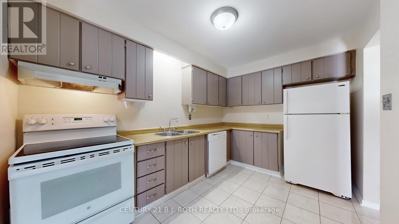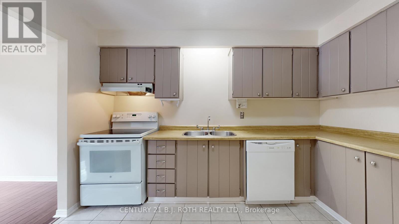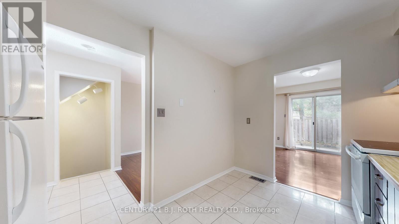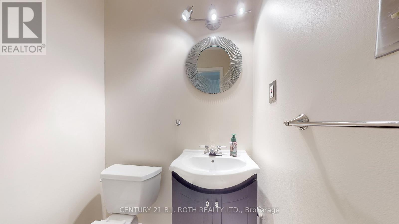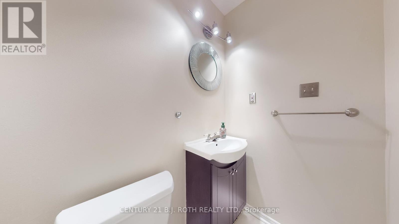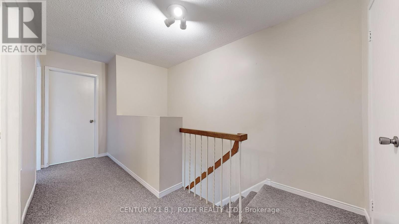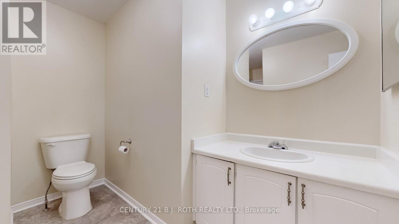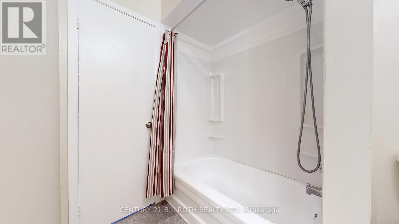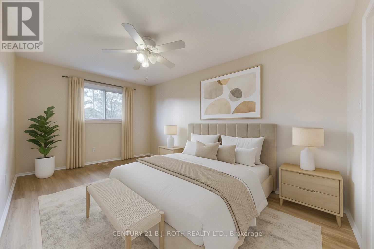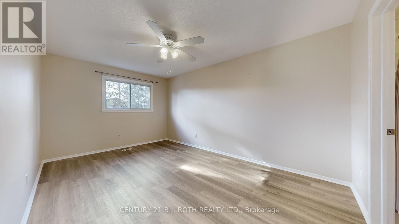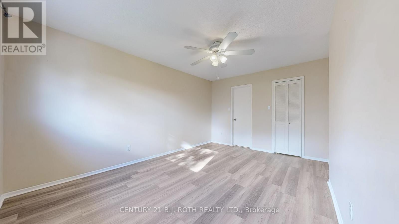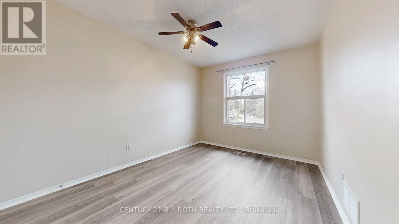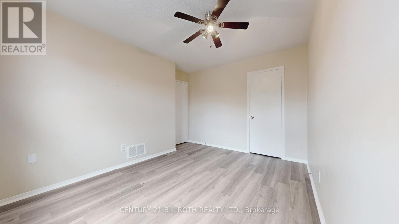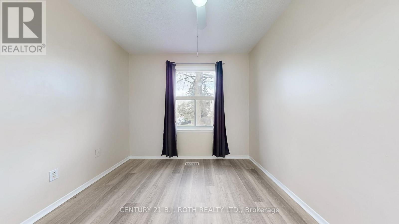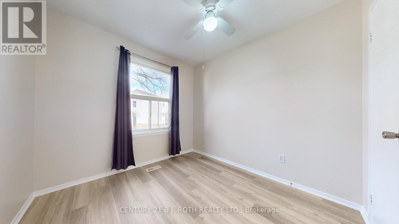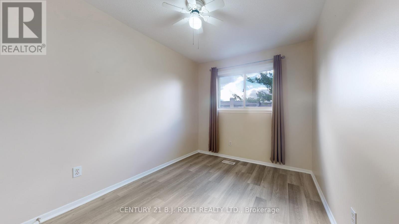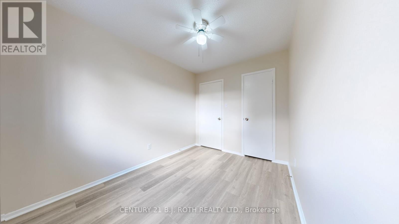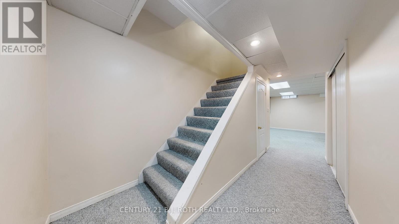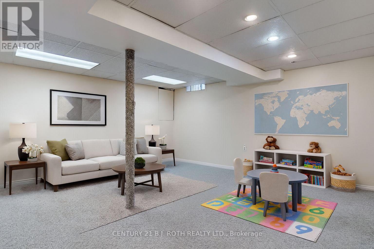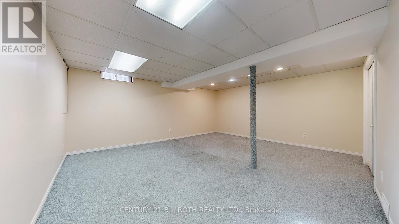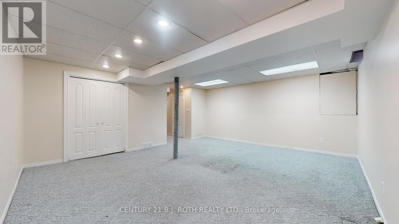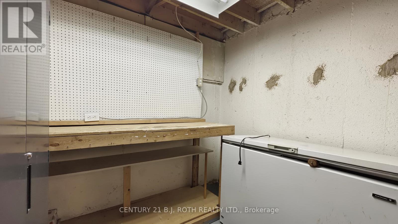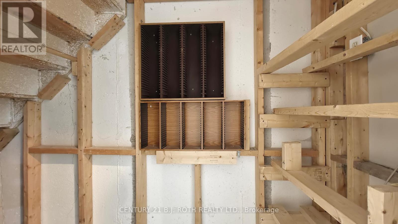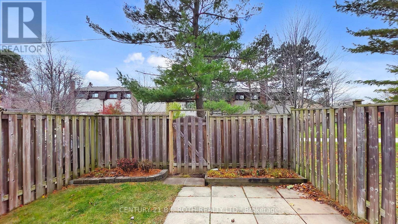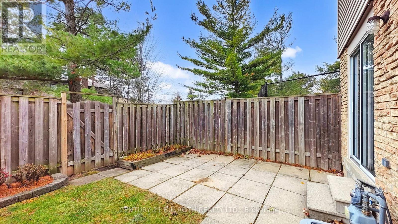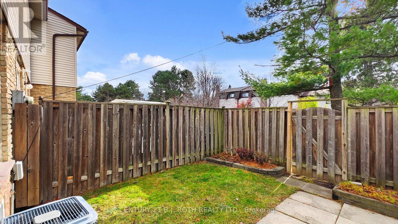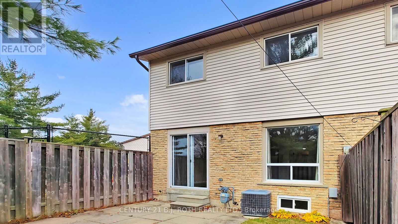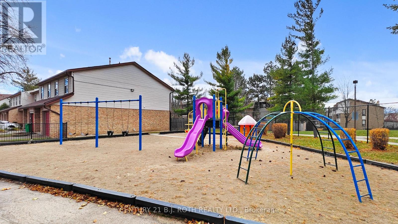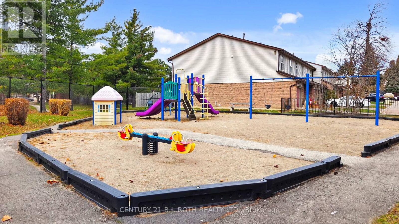24 - 6100 Montevideo Road Mississauga, Ontario L5N 2N8
$599,900Maintenance, Water, Parking, Cable TV
$574.11 Monthly
Maintenance, Water, Parking, Cable TV
$574.11 MonthlyWelcome to 6100 Montevideo Road, Unit 24 - an exceptional opportunity in the highly desirable Meadowvale community. This bright and spacious 4-bedroom, 1.5-bathroom townhome offers a functional, family-friendly layout with a finished basement, providing versatility for growing families, first-time buyers, or savvy investors seeking rental income potential. Ideally situated, the home is surrounded by top-rated schools, family-friendly parks, and is just steps from the Meadowvale Community Centre, which offers a pool, fitness facilities, and a library. Outdoor enthusiasts will appreciate the scenic walking trails around Lake Aquitaine, while commuters will enjoy easy access to major highways and GO Transit. Combining comfort, convenience, and exceptional value, this property presents a rare opportunity to own a quality home in one of Mississauga's most desirable neighborhoods. Enjoy the best of suburban living with all the perks of Mississauga at your doorstep! **Some photos may have been virtually rendered. (id:24801)
Property Details
| MLS® Number | W12554520 |
| Property Type | Single Family |
| Community Name | Meadowvale |
| Community Features | Pets Allowed With Restrictions |
| Parking Space Total | 2 |
Building
| Bathroom Total | 2 |
| Bedrooms Above Ground | 4 |
| Bedrooms Total | 4 |
| Appliances | Dryer, Freezer, Stove, Washer, Refrigerator |
| Basement Development | Finished |
| Basement Type | N/a (finished) |
| Cooling Type | Central Air Conditioning |
| Exterior Finish | Brick, Vinyl Siding |
| Half Bath Total | 1 |
| Heating Fuel | Natural Gas |
| Heating Type | Forced Air |
| Stories Total | 2 |
| Size Interior | 1,200 - 1,399 Ft2 |
| Type | Row / Townhouse |
Parking
| Attached Garage | |
| Garage |
Land
| Acreage | No |
Rooms
| Level | Type | Length | Width | Dimensions |
|---|---|---|---|---|
| Second Level | Primary Bedroom | 4.71 m | 3.19 m | 4.71 m x 3.19 m |
| Second Level | Bedroom 2 | 2.77 m | 2.69 m | 2.77 m x 2.69 m |
| Second Level | Bedroom 3 | 3.78 m | 2.97 m | 3.78 m x 2.97 m |
| Second Level | Bedroom 4 | 3.3 m | 2.5 m | 3.3 m x 2.5 m |
Contact Us
Contact us for more information
Krista Henderson
Salesperson
www.instagram.com/kristahenderson.realtor/
www.facebook.com/Kristahenderson.realtor/
355 Bayfield Street, Unit 5, 106299 & 100088
Barrie, Ontario L4M 3C3
(705) 721-9111
(705) 721-9182
bjrothrealty.c21.ca/


