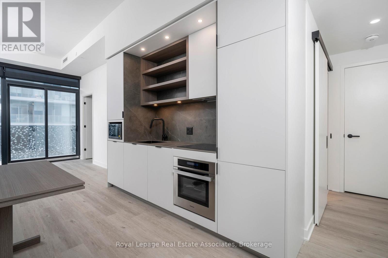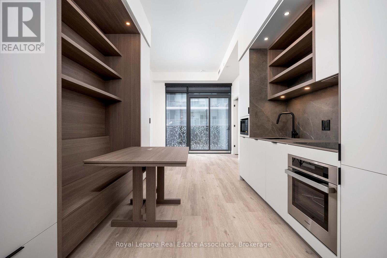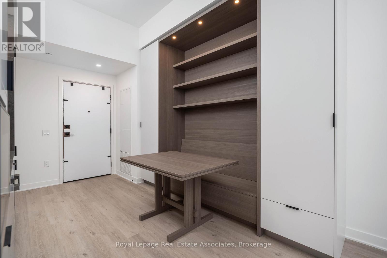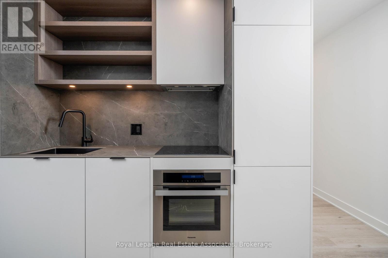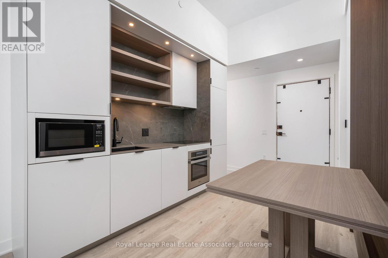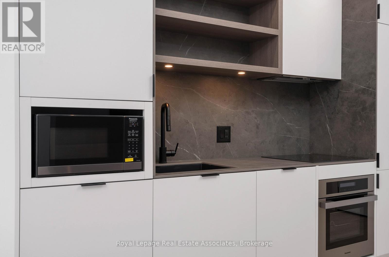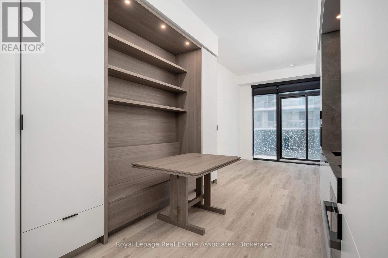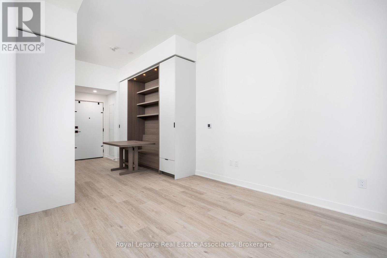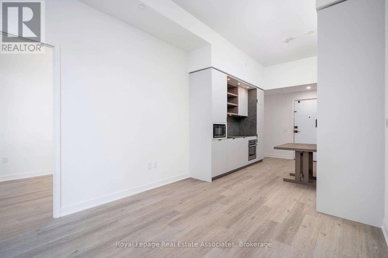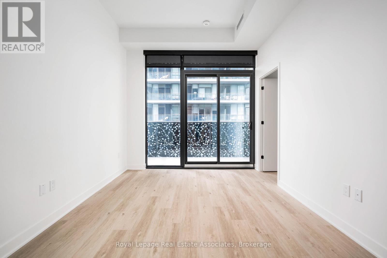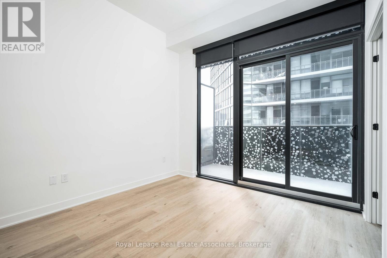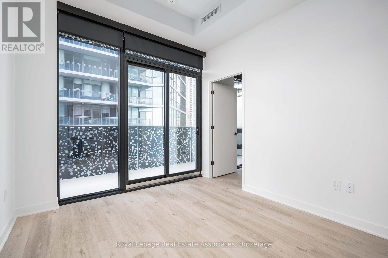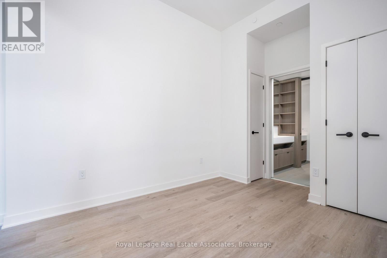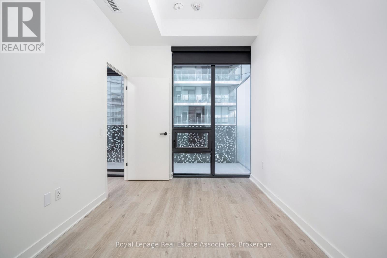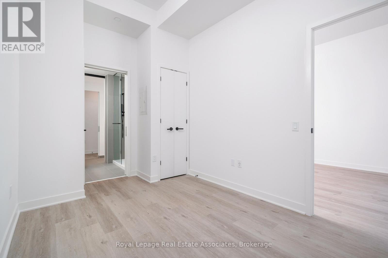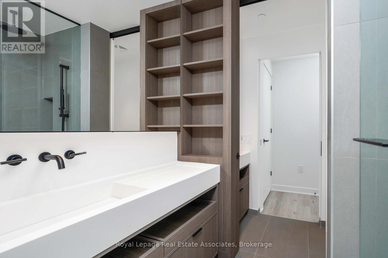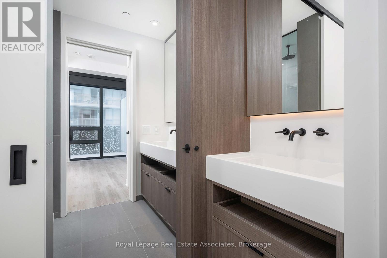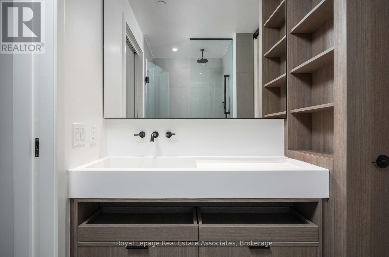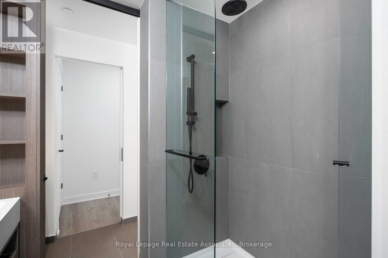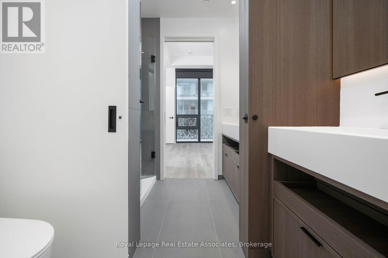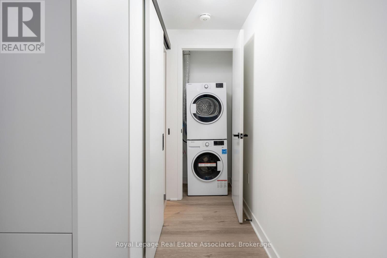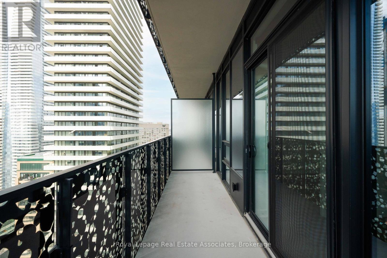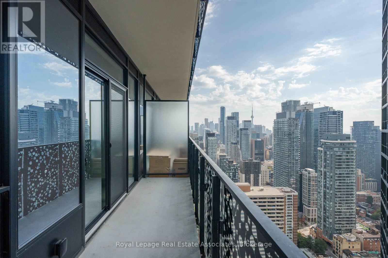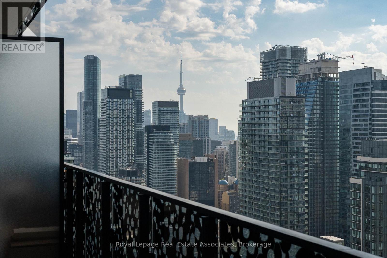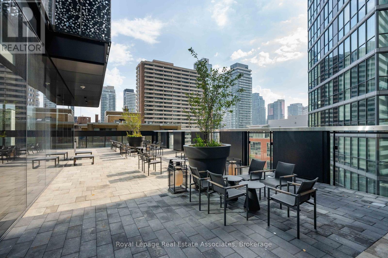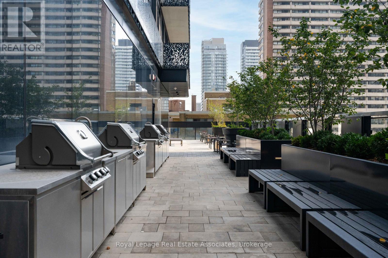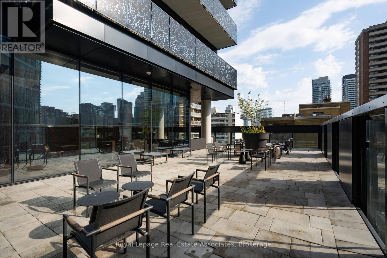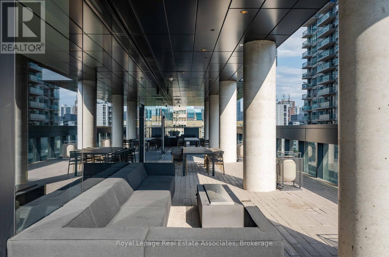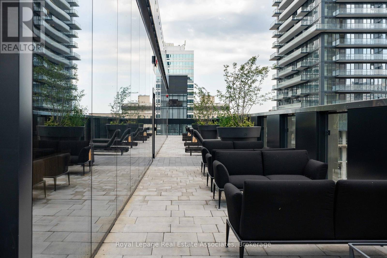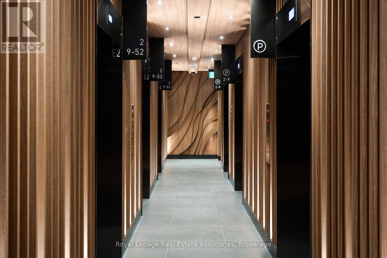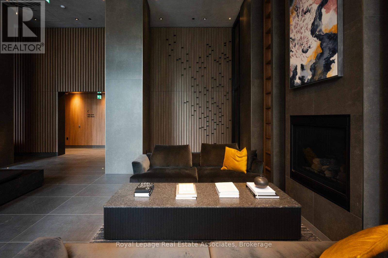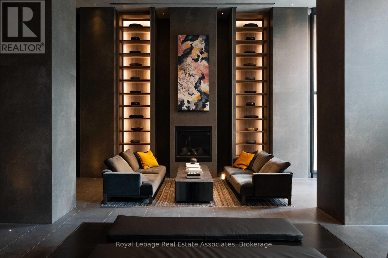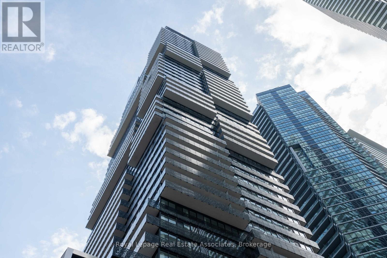3908 - 55 Charles Street E Toronto, Ontario M4Y 0J1
$2,500 Monthly
Super stylish suite at 55C Condos, a one year new build located just steps from Yonge and Bloor! Upscale building with top notch finishes that are superior to the majority of today's condos. Suite 3908 features a soaring almost 10ft ceiling height, preferred colour palette, upgraded luxury vinyl plank flooring, sleek kitchen with stone counters and seamless backsplash, integrated Panasonic appliances including an induction cooktop and wall oven. Dining room adjacent to the kitchen with clever built in cabinetry and table. Unique layout with a dual sink 4pc bath that provides for a semi-ensuite to the bedroom (with gorgeous built-ins and frameless glass walk-in shower) and the the option to close one side as a powder room. All matte-black hardware and fixtures. Spacious bedroom with window and dual closets. Extra wide balcony with west facing views to the CN Tower and beyond. Front loading en-suite washer & dryer. Very clever condo design and function! BONUS: High speed internet, motorized blinds and storage locker included. Tenant responsible for all utilities & is to obtain tenant insurance. No smoking of any kind and no pets preferred. Stunning & sleek building with gorgeous lobby, common areas & amenities including a roof top lounge, gym, BBQ patio & more. Live in the heart of the city steps to Yorkville, U of T, two subway stations, numerous shops and restaurants. (id:24801)
Property Details
| MLS® Number | C12556932 |
| Property Type | Single Family |
| Community Name | Church-Yonge Corridor |
| Community Features | Pets Not Allowed |
| Features | Balcony, Carpet Free |
Building
| Bathroom Total | 1 |
| Bedrooms Above Ground | 1 |
| Bedrooms Total | 1 |
| Age | New Building |
| Amenities | Exercise Centre, Security/concierge, Visitor Parking, Party Room, Storage - Locker |
| Appliances | Blinds |
| Basement Type | None |
| Cooling Type | Central Air Conditioning |
| Exterior Finish | Concrete |
| Flooring Type | Vinyl |
| Heating Fuel | Natural Gas |
| Heating Type | Forced Air |
| Size Interior | 500 - 599 Ft2 |
| Type | Apartment |
Parking
| Underground | |
| Garage |
Land
| Acreage | No |
Rooms
| Level | Type | Length | Width | Dimensions |
|---|---|---|---|---|
| Flat | Living Room | 3.1 m | 3.43 m | 3.1 m x 3.43 m |
| Flat | Dining Room | 2.46 m | 4.17 m | 2.46 m x 4.17 m |
| Flat | Kitchen | 2.46 m | 4.17 m | 2.46 m x 4.17 m |
| Flat | Bedroom | 2.64 m | 3.96 m | 2.64 m x 3.96 m |
Contact Us
Contact us for more information
Tanya Crepulja
Broker
www.tcteam.ca/
www.facebook.com/TanyaCrepuljaTeam
twitter.com/TanyaCrepulja
www.linkedin.com/in/tanyacrepuljateam/
1939 Ironoak Way #101
Oakville, Ontario L6H 3V8
(905) 949-8866
(905) 949-6262


