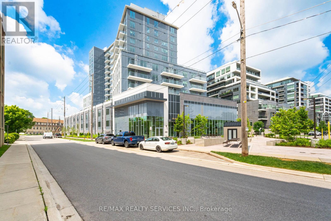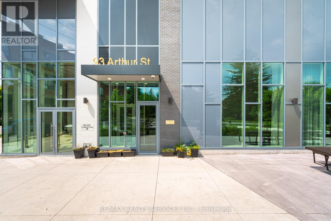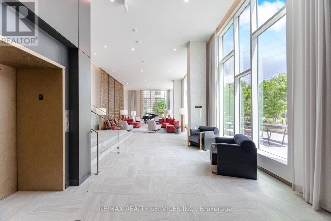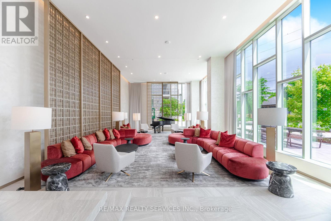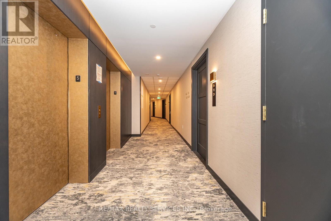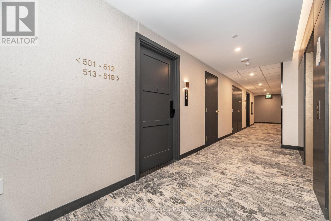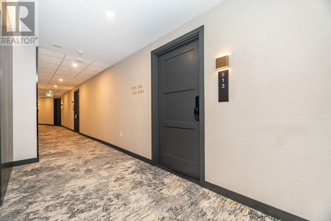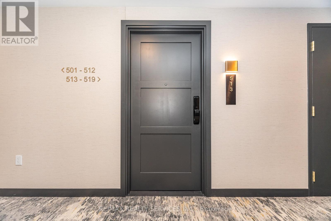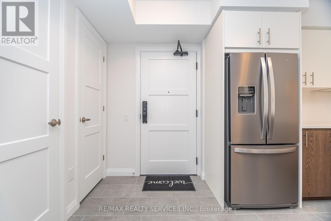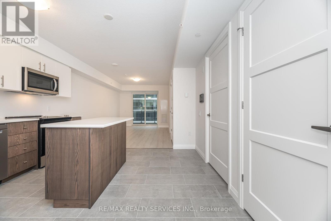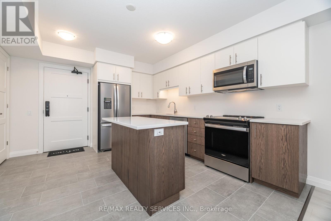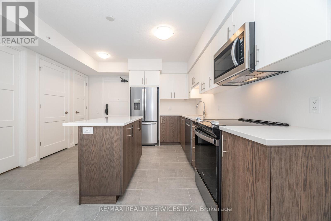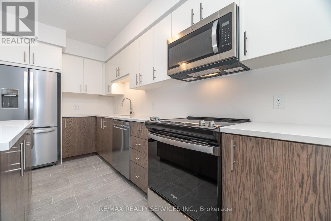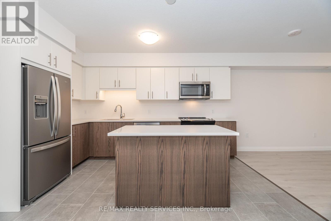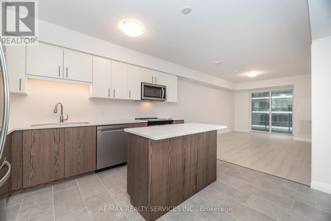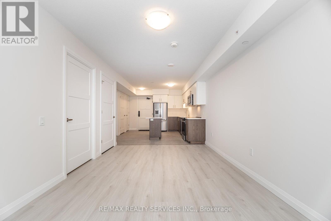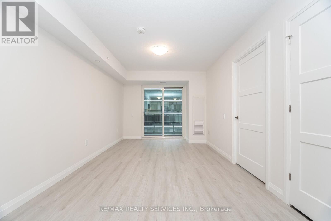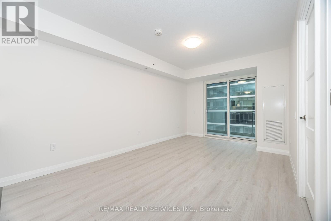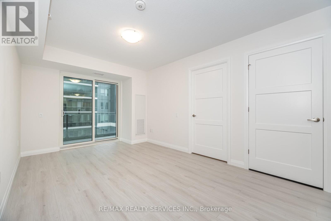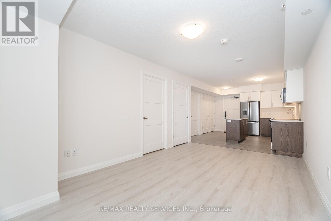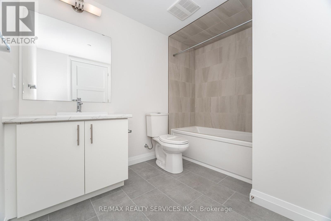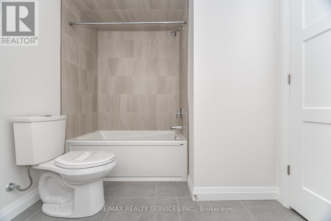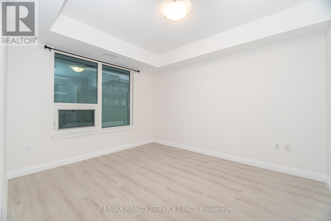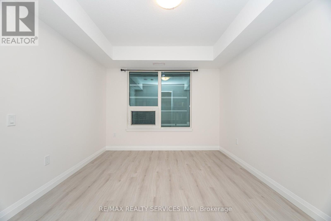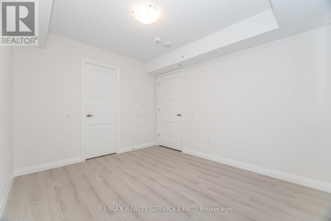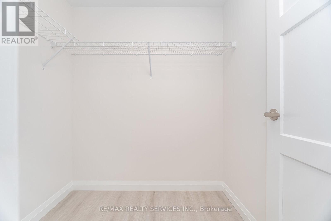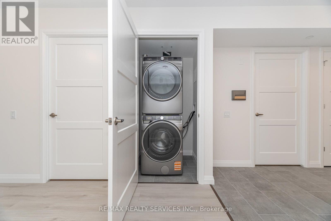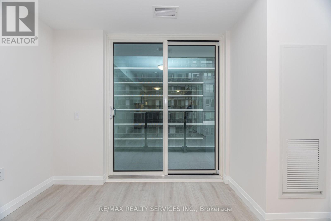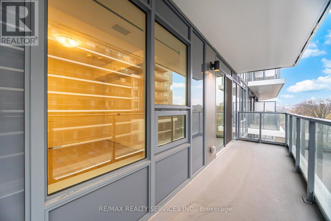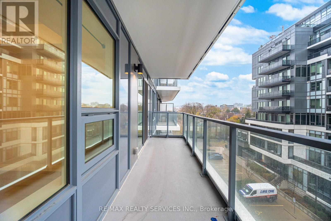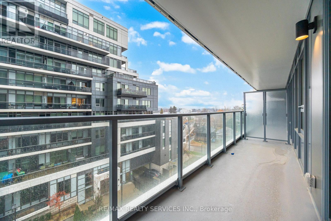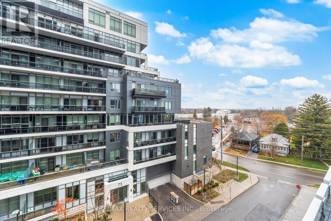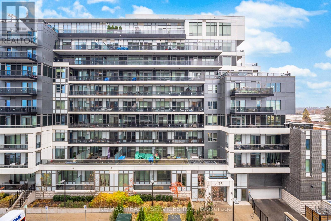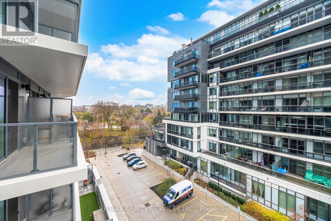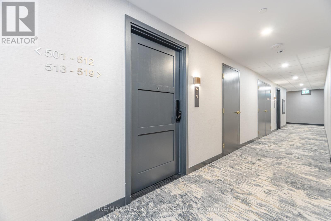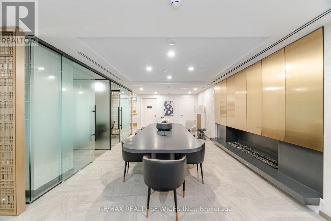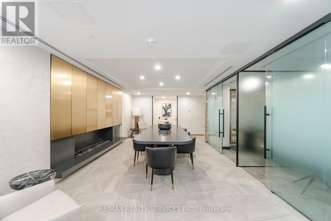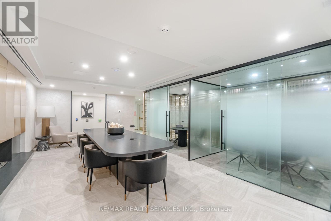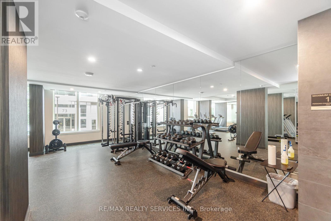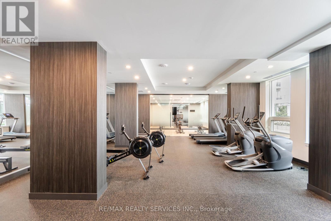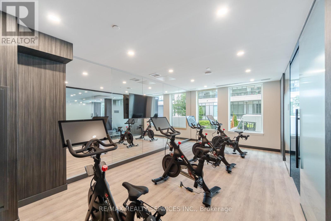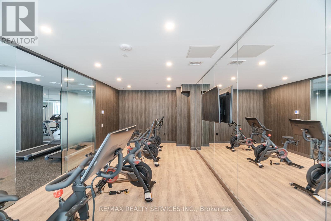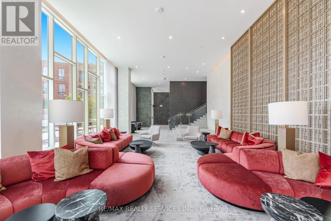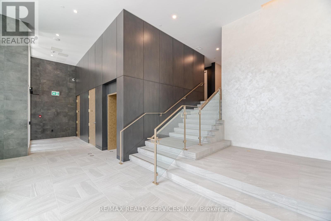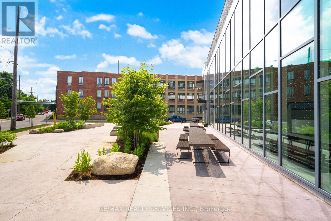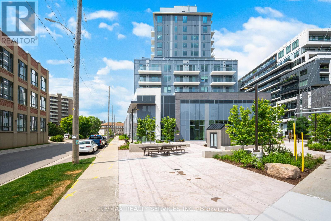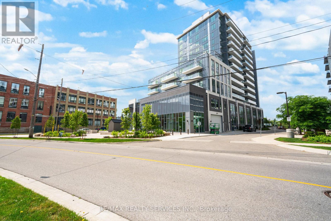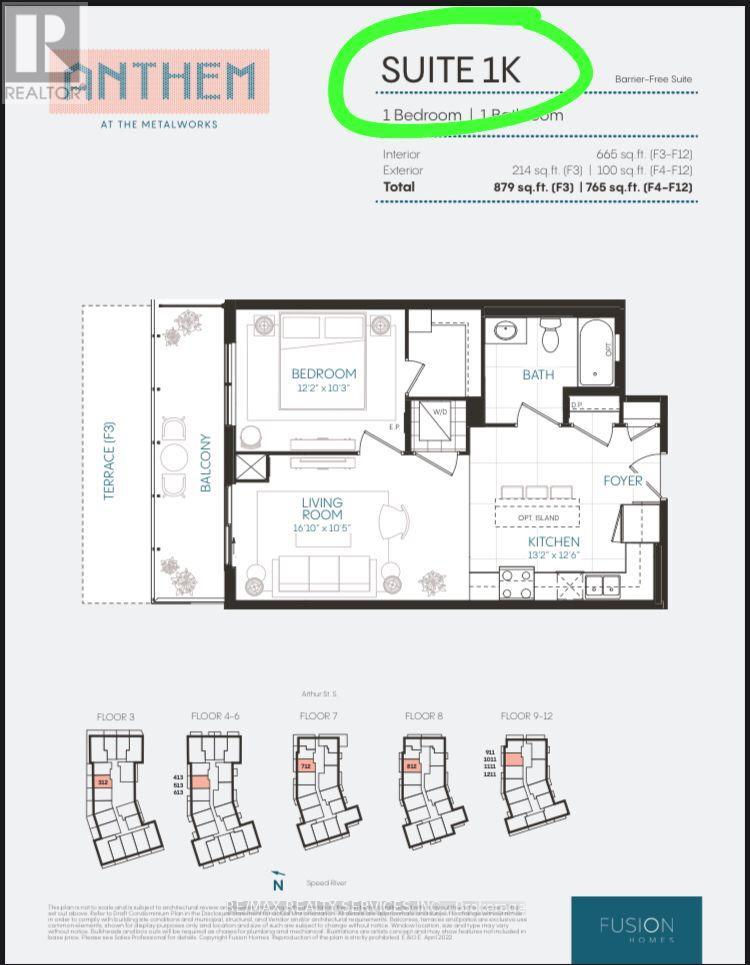513 - 93 Arthur Street S Guelph, Ontario N1E 0T3
$1,900 Monthly
Move in today and experience upscale urban living at The Anthem at Metalworks, ideally located in the vibrant heart of Guelph. This brand-new 1-bedroom, 1-bathroom executive condo offers 665 sq. ft. of beautifully designed living space, complete with modern, high-end finishes throughout. The open-concept layout features wide-plank flooring, high ceilings, and large windows that bathe the suite in natural light. The contemporary kitchen boasts quartz countertops, stainless steel appliances, and custom cabinetry-the perfect combination of style and functionality. Step onto your private balcony to enjoy your morning coffee or unwind after a long day. Residents of The Anthem enjoy access to premium amenities, including a fitness center, co-working lounge, piano lounge, outdoor yoga deck, pet spa, rooftop BBQ area, and beautifully landscaped outdoor terrace. Just minutes from shops, cafés, parks, and scenic trails, this suite places you at the center of Guelph's most desirable conveniences. With the University of Guelph and the GO Station only steps away, you'll love the unmatched connectivity and comfort this location provides. Bell highspeed internet is currently included with current condo agreement (is subject to change based on condo corp). Welcome home to The Anthem. (id:24801)
Property Details
| MLS® Number | X12553772 |
| Property Type | Single Family |
| Community Name | St. Patrick's Ward |
| Amenities Near By | Park, Place Of Worship |
| Community Features | Pets Allowed With Restrictions |
| Features | Conservation/green Belt, Balcony, Carpet Free |
| View Type | River View |
Building
| Bathroom Total | 1 |
| Bedrooms Above Ground | 1 |
| Bedrooms Total | 1 |
| Amenities | Exercise Centre, Party Room, Visitor Parking |
| Appliances | Dishwasher, Dryer, Stove, Washer, Refrigerator |
| Basement Type | None |
| Cooling Type | Central Air Conditioning |
| Exterior Finish | Concrete, Brick |
| Fire Protection | Smoke Detectors |
| Flooring Type | Laminate, Tile |
| Heating Fuel | Natural Gas |
| Heating Type | Forced Air |
| Size Interior | 600 - 699 Ft2 |
| Type | Apartment |
Parking
| No Garage |
Land
| Acreage | No |
| Land Amenities | Park, Place Of Worship |
Rooms
| Level | Type | Length | Width | Dimensions |
|---|---|---|---|---|
| Main Level | Living Room | 4.91 m | 3.14 m | 4.91 m x 3.14 m |
| Main Level | Kitchen | 4.02 m | 3.84 m | 4.02 m x 3.84 m |
| Main Level | Primary Bedroom | 3.72 m | 3.14 m | 3.72 m x 3.14 m |
Contact Us
Contact us for more information
Sunny Gawri
Broker
www.realtorsunnyg.com/
m.facebook.com/Sunny-Gawri-Broker-ReMax-Realty-Services-Inc-1600311613421472/?ref=bookmarks
twitter.com/SunnyGawri
www.linkedin.com/in/sunny-gawri-bb950133?trk=nav_responsive_tab_profile
295 Queen Street East
Brampton, Ontario L6W 3R1
(905) 456-1000
(905) 456-1924
Dimpey Gawri
Salesperson
realtorsunnyg.com/
295 Queen Street East
Brampton, Ontario L6W 3R1
(905) 456-1000
(905) 456-1924


