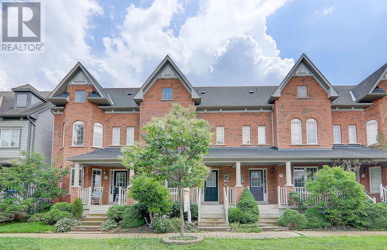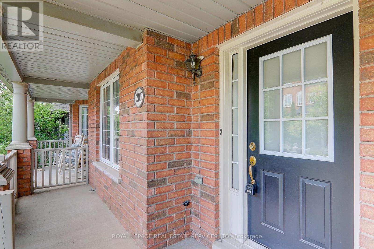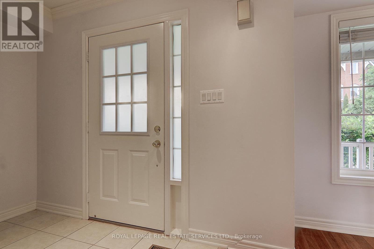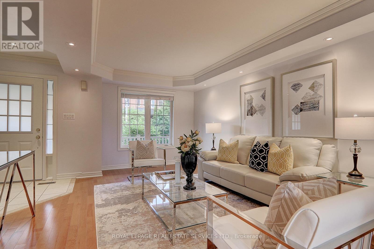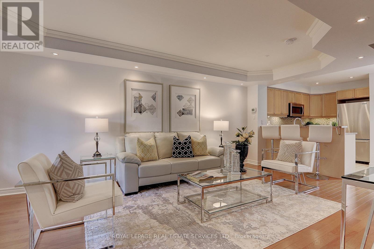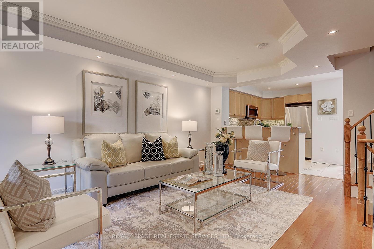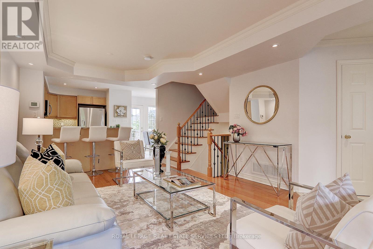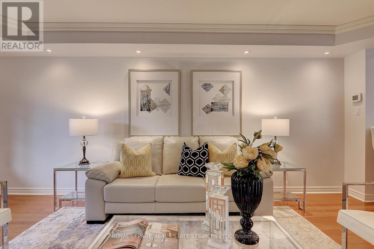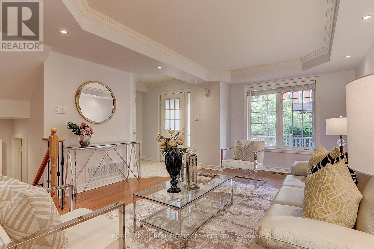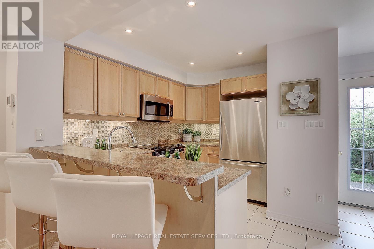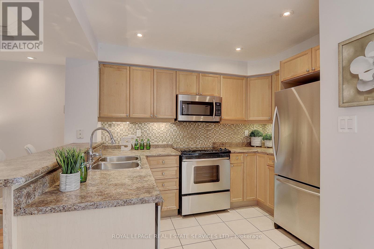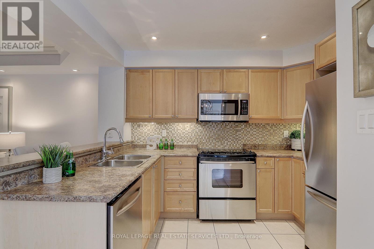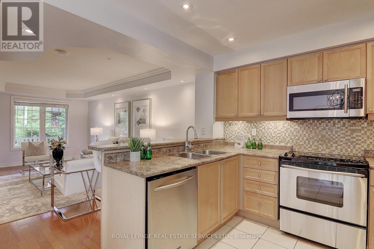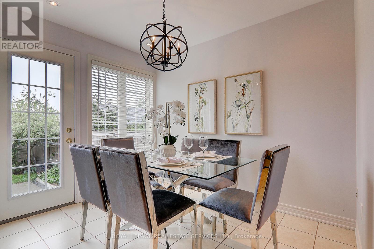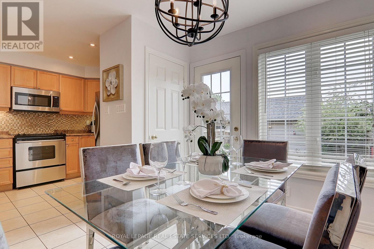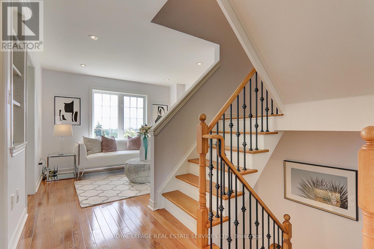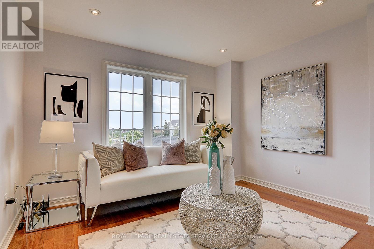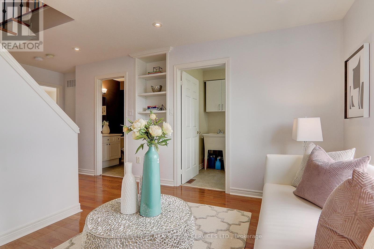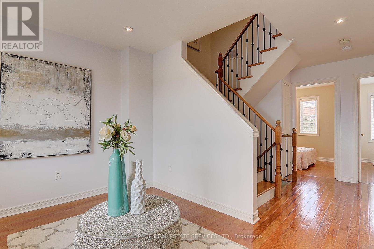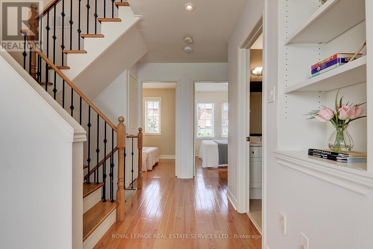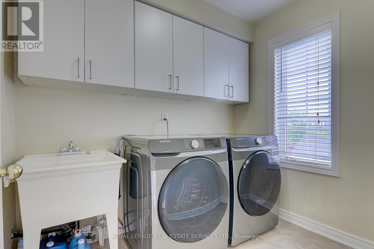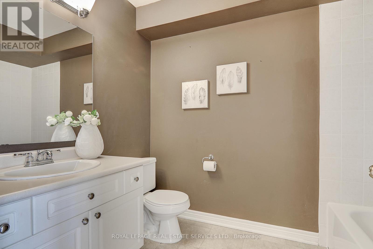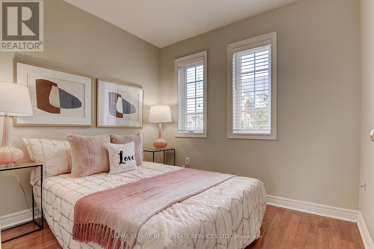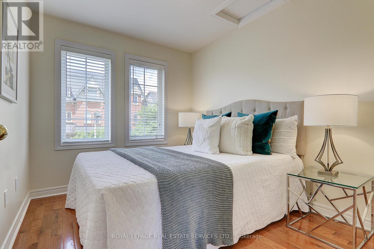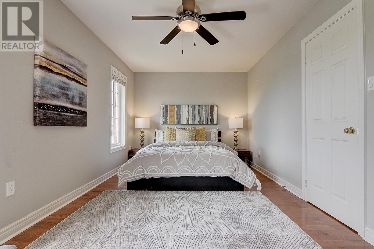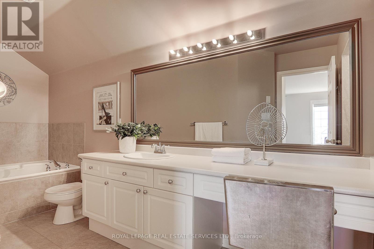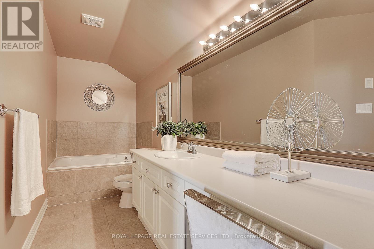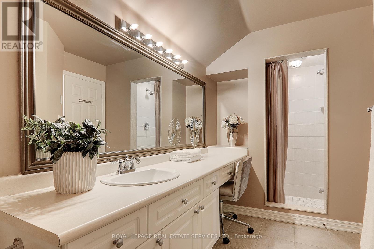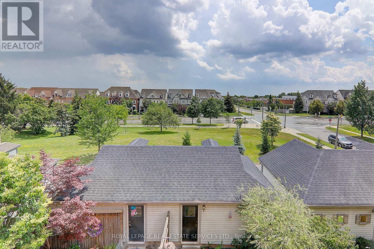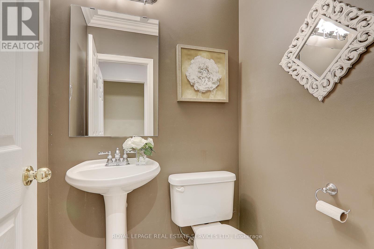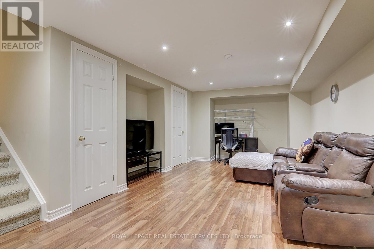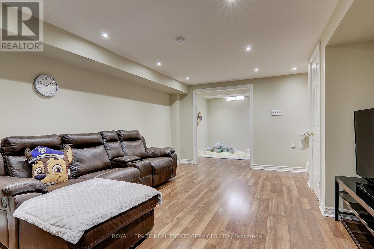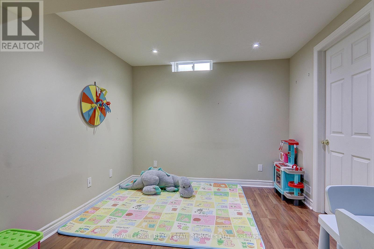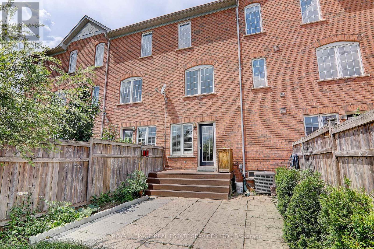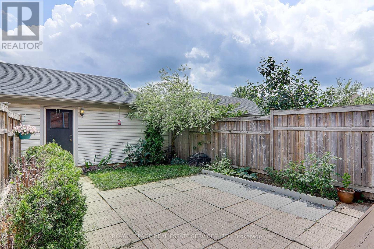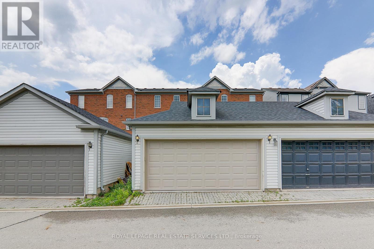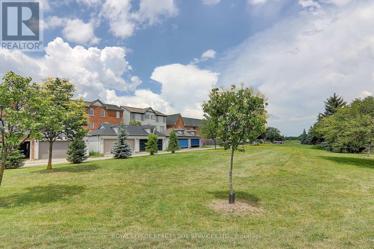206 Roxton Road Oakville, Ontario L6H 6M8
$3,800 Monthly
Stunning, well-maintained townhome in sought-after River Oaks backing onto green space. This beautiful 3-bedroom, 2.5-bath, Double Garage executive home offers a very functional floor plan and is in Move-in condition. Hardwood flooring throughout all three floors. Generous eat-in kitchen with stainless steel appliances, a separate dining room and a spacious living room on the main floor. The second level offers a family room, 2 Bedrooms, and a Laundry room. The Master bedroom on the 3rd floor boasts a lovely 4-piece ensuite with a separate shower stall and a walk-in closet. Professionally finished basement with rec room and office extends your living area. Steps to Post's Corners Public School, Sunningdale School bus stop is just at the corner. Close to Uptown Core, Community Center, Parks, Trails, Shopping, Public Transit, and Highways. Fabulous opportunity to live in and enjoy one of the best neighbourhoods in Oakville! (id:24801)
Property Details
| MLS® Number | W12553942 |
| Property Type | Single Family |
| Community Name | 1015 - RO River Oaks |
| Equipment Type | Water Heater |
| Parking Space Total | 2 |
| Rental Equipment Type | Water Heater |
Building
| Bathroom Total | 3 |
| Bedrooms Above Ground | 3 |
| Bedrooms Total | 3 |
| Age | 16 To 30 Years |
| Appliances | Dishwasher, Dryer, Garage Door Opener, Microwave, Hood Fan, Stove, Washer, Window Coverings, Refrigerator |
| Basement Development | Finished |
| Basement Type | Full (finished) |
| Construction Style Attachment | Attached |
| Cooling Type | Central Air Conditioning |
| Exterior Finish | Brick |
| Flooring Type | Tile, Hardwood |
| Foundation Type | Block |
| Half Bath Total | 1 |
| Heating Fuel | Natural Gas |
| Heating Type | Forced Air |
| Stories Total | 3 |
| Size Interior | 2,000 - 2,500 Ft2 |
| Type | Row / Townhouse |
| Utility Water | Municipal Water |
Parking
| Detached Garage | |
| Garage |
Land
| Acreage | No |
| Sewer | Sanitary Sewer |
Rooms
| Level | Type | Length | Width | Dimensions |
|---|---|---|---|---|
| Second Level | Bedroom | 3.05 m | 2.59 m | 3.05 m x 2.59 m |
| Second Level | Bedroom | 2.74 m | 2.44 m | 2.74 m x 2.44 m |
| Second Level | Family Room | 3.56 m | 3.02 m | 3.56 m x 3.02 m |
| Third Level | Primary Bedroom | 5.51 m | 3.02 m | 5.51 m x 3.02 m |
| Basement | Office | 2.87 m | 2.84 m | 2.87 m x 2.84 m |
| Basement | Recreational, Games Room | 5.87 m | 3.2 m | 5.87 m x 3.2 m |
| Main Level | Great Room | 3.89 m | 5.61 m | 3.89 m x 5.61 m |
| Main Level | Kitchen | 3.43 m | 2.9 m | 3.43 m x 2.9 m |
| Main Level | Dining Room | 3 m | 2.39 m | 3 m x 2.39 m |
Contact Us
Contact us for more information
Fisher Yu
Broker
www.thefishergroup.ca/
231 Oak Park #400b
Oakville, Ontario L6H 7S8
(905) 257-3633
(905) 257-3550
231oakpark.royallepage.ca/


