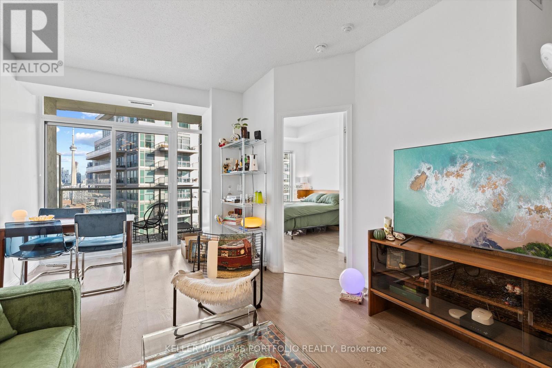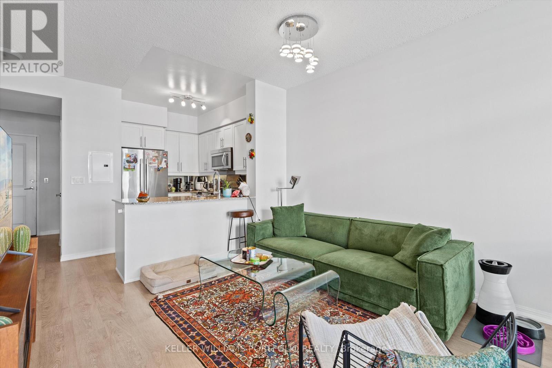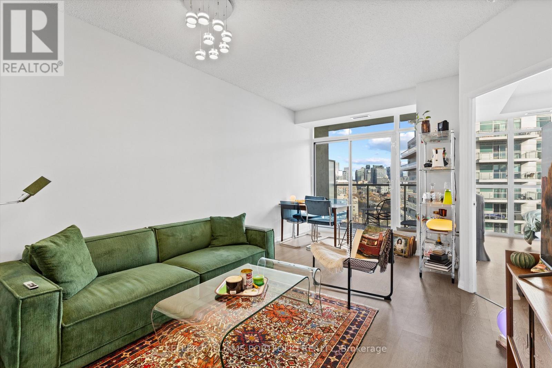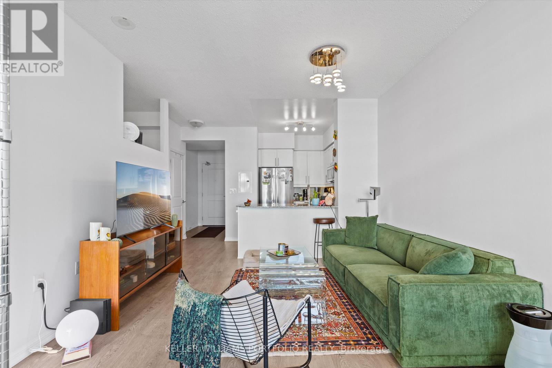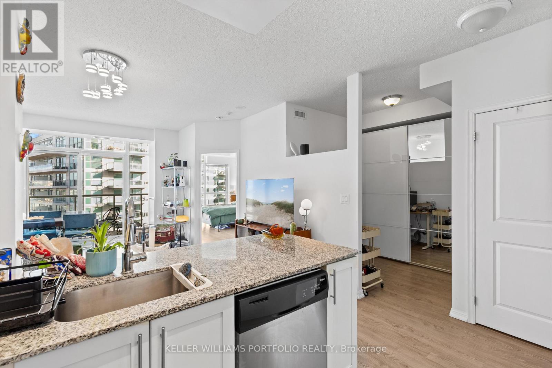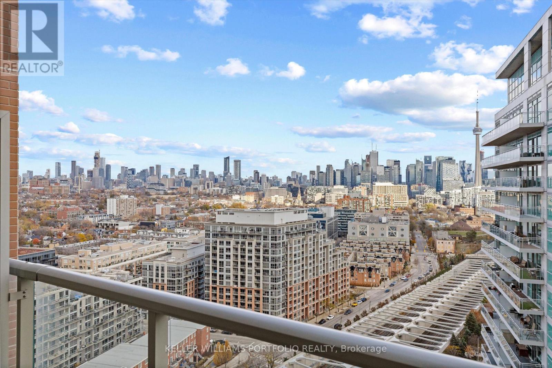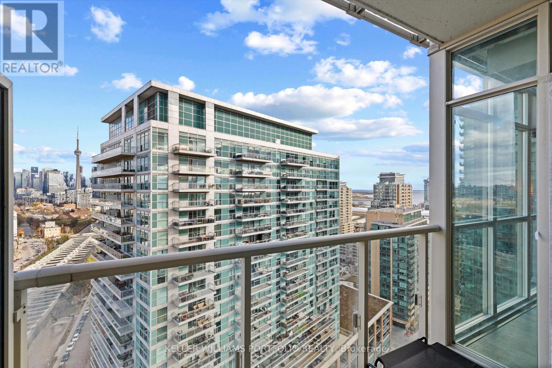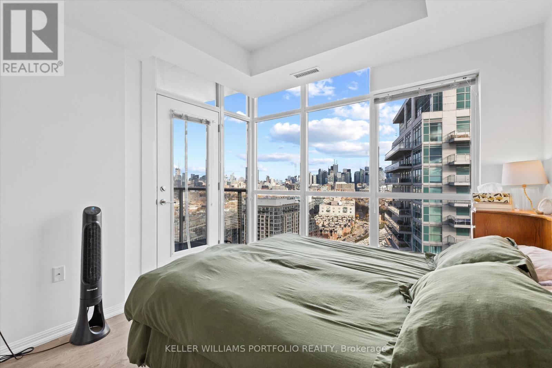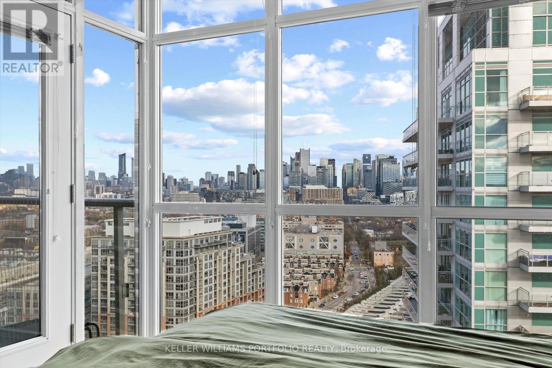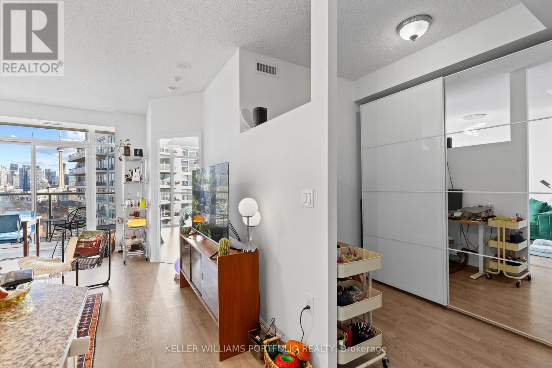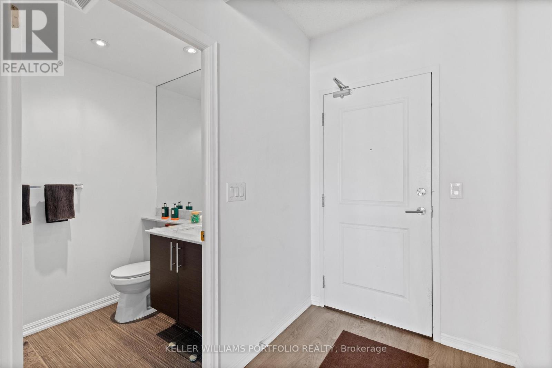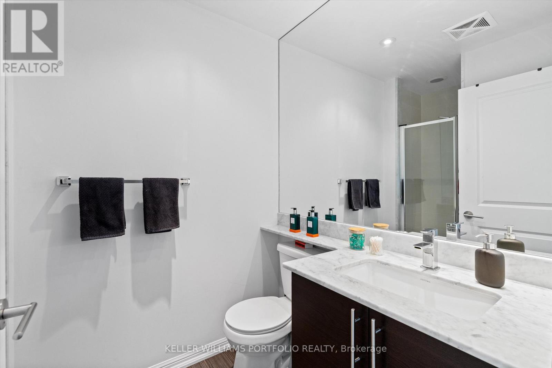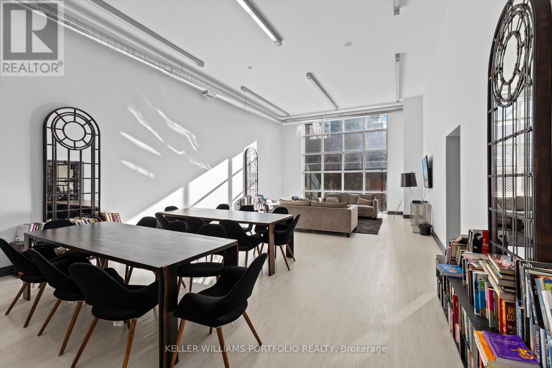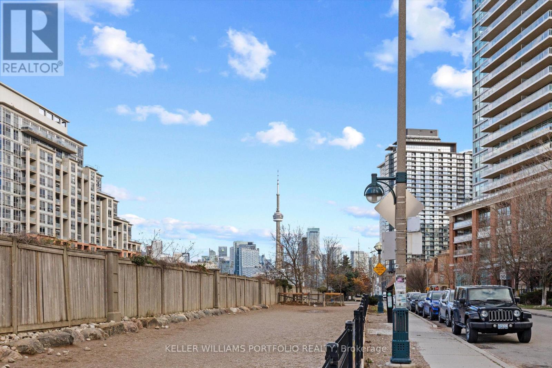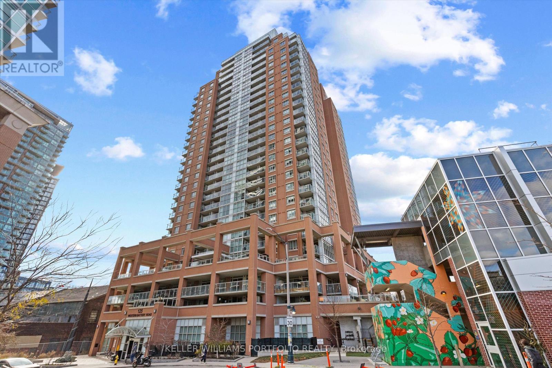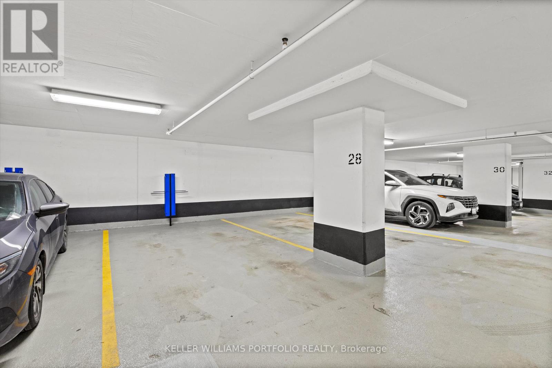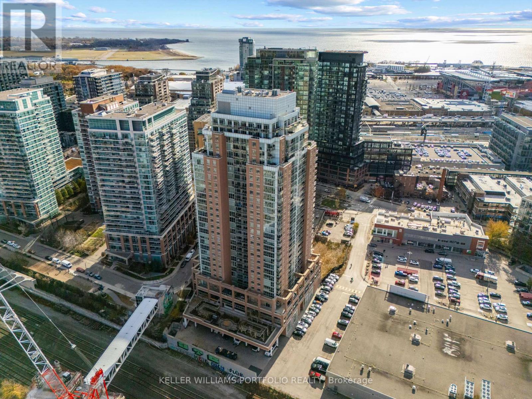2304 - 125 Western Battery Road Toronto, Ontario M6K 3R8
$2,850 Monthly
Vibrant Liberty Village Living at The Tower! Welcome to this fantastic 1+Den suite (681 sq ft) in the heart of Liberty Village-where function, style, and convenience come together. Enjoy 2 bathrooms, 9 ft ceilings, and stellar CN Tower views from your bright, open-concept living space. The separate den is perfect as a home office, workout space or nursery, and the IKEA closet stays for added storage. The kitchen features granite countertops, a breakfast bar, and full-size SS appliances, ideal for cooking and entertaining. The living room and bedroom both offer walkouts to your private balcony. This unit checks all the boxes for downtown renters with Parking INCLUDED (incl an owned dbl bicycle rack already installed!) & a locker INCLUDED. Bldg features 24-hour concierge, visitor parking, and top-notch amenities. Step outside and you're just moments from Metro, LCBO, Starbucks, restaurants, shops, and transit. Perfectly located, this is Liberty Village at its finest. (id:24801)
Property Details
| MLS® Number | C12554038 |
| Property Type | Single Family |
| Community Name | Niagara |
| Amenities Near By | Park, Public Transit |
| Community Features | Pets Allowed With Restrictions |
| Features | Balcony, In Suite Laundry |
| Parking Space Total | 1 |
| View Type | View, City View |
Building
| Bathroom Total | 2 |
| Bedrooms Above Ground | 1 |
| Bedrooms Below Ground | 1 |
| Bedrooms Total | 2 |
| Age | 11 To 15 Years |
| Amenities | Recreation Centre, Exercise Centre, Party Room, Visitor Parking, Storage - Locker, Security/concierge |
| Appliances | Dryer, Washer |
| Basement Type | None |
| Cooling Type | Central Air Conditioning |
| Exterior Finish | Concrete |
| Flooring Type | Laminate |
| Heating Fuel | Natural Gas |
| Heating Type | Forced Air |
| Size Interior | 600 - 699 Ft2 |
| Type | Apartment |
Parking
| Underground | |
| Garage |
Land
| Acreage | No |
| Land Amenities | Park, Public Transit |
Rooms
| Level | Type | Length | Width | Dimensions |
|---|---|---|---|---|
| Flat | Living Room | 5.52 m | 3.56 m | 5.52 m x 3.56 m |
| Flat | Dining Room | 5.52 m | 3.56 m | 5.52 m x 3.56 m |
| Flat | Kitchen | 2.92 m | 2.32 m | 2.92 m x 2.32 m |
| Flat | Primary Bedroom | 3.45 m | 3.05 m | 3.45 m x 3.05 m |
| Flat | Den | 2.15 m | 2.12 m | 2.15 m x 2.12 m |
https://www.realtor.ca/real-estate/29113428/2304-125-western-battery-road-toronto-niagara-niagara
Contact Us
Contact us for more information
Natalie Graham
Salesperson
nataliegraham.kw.com/
3284 Yonge Street #100
Toronto, Ontario M4N 3M7
(416) 864-3888
(416) 864-3859
HTTP://www.kwportfolio.ca


