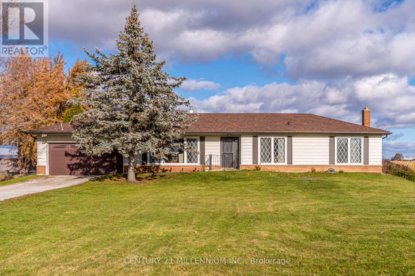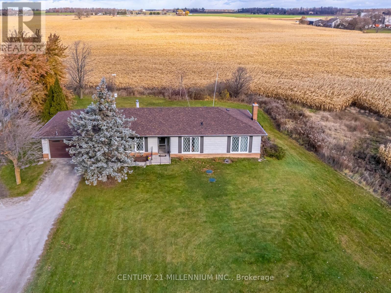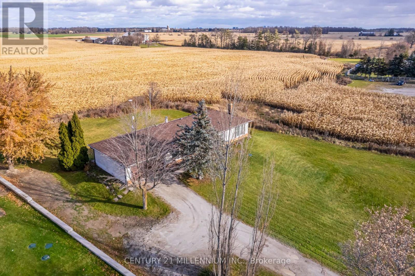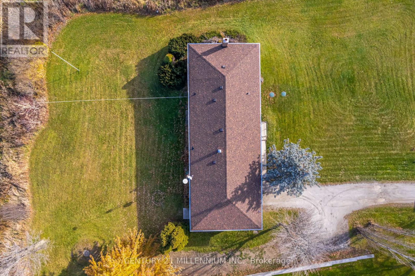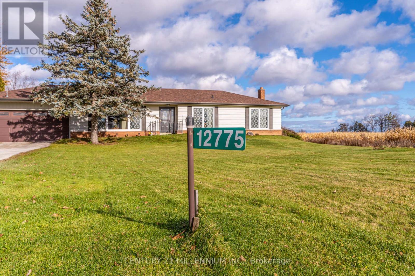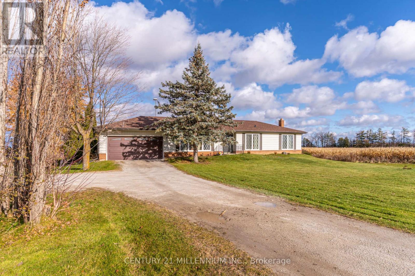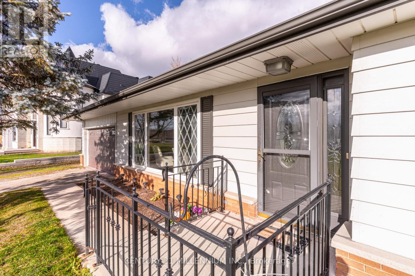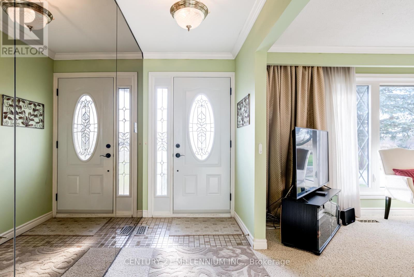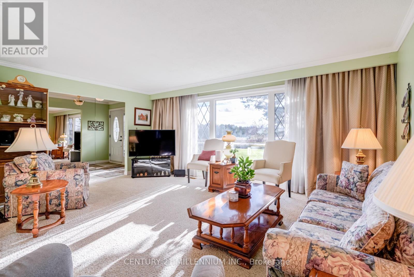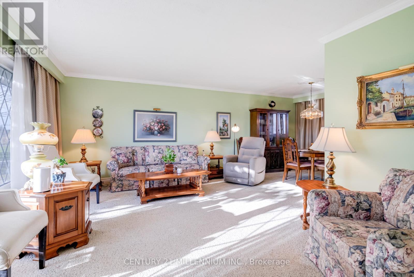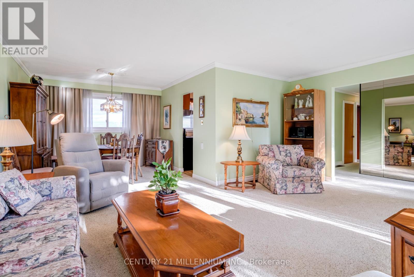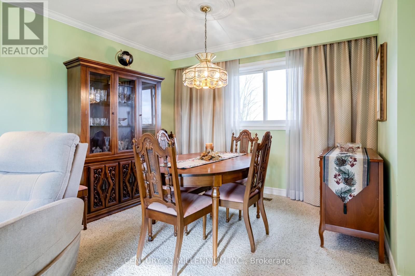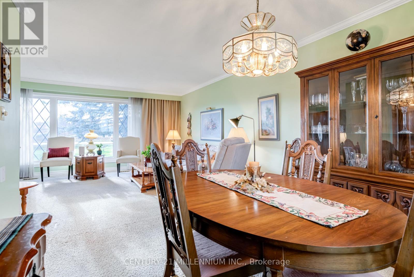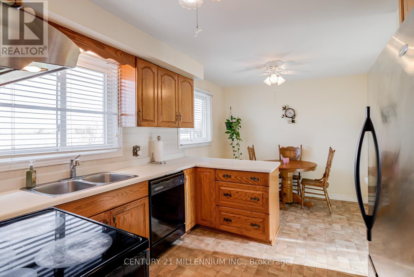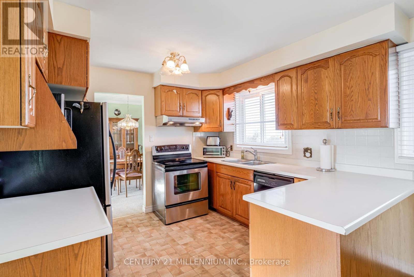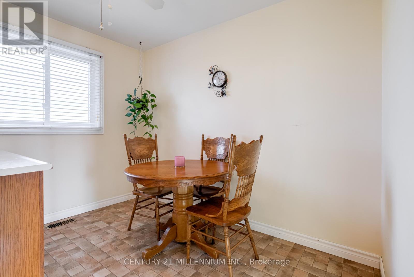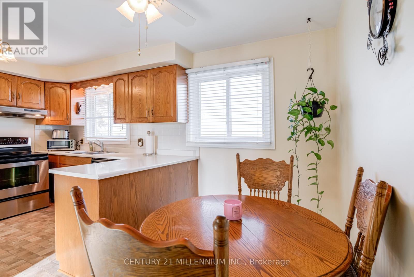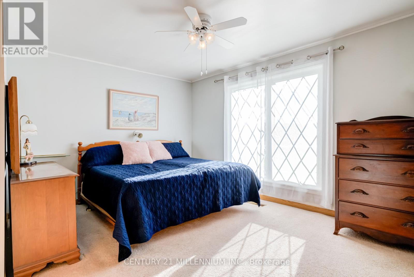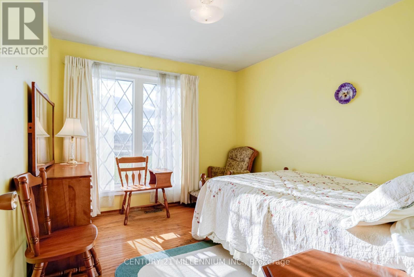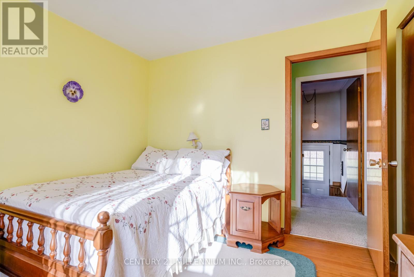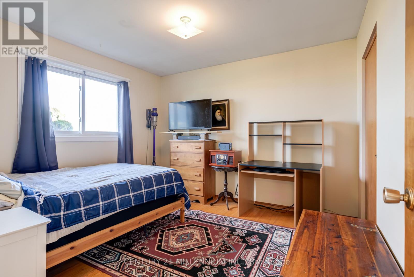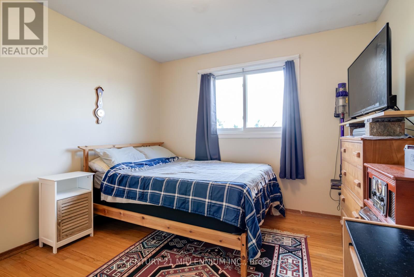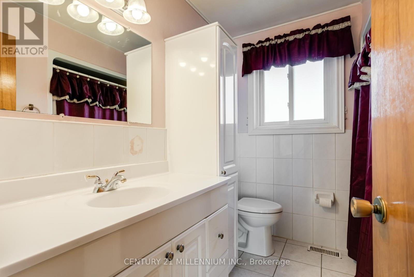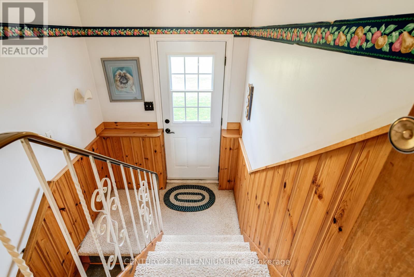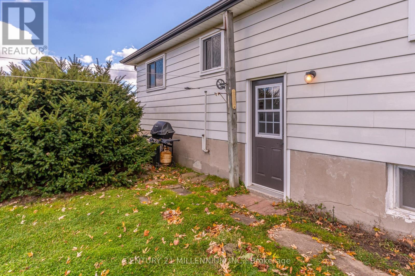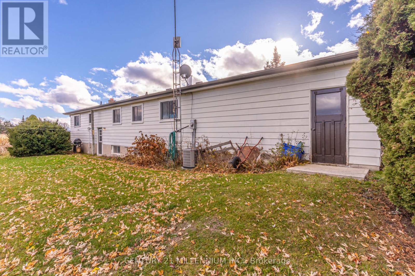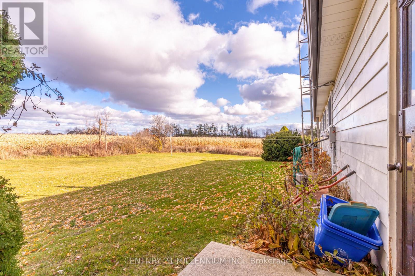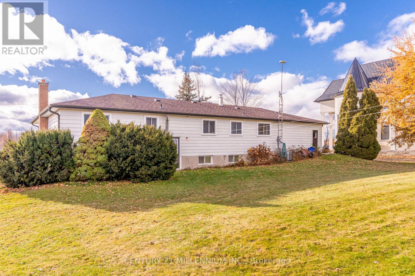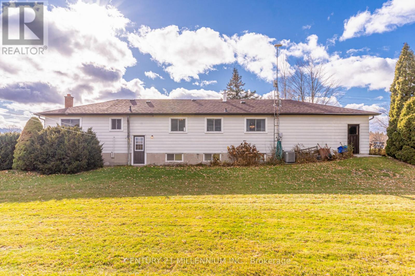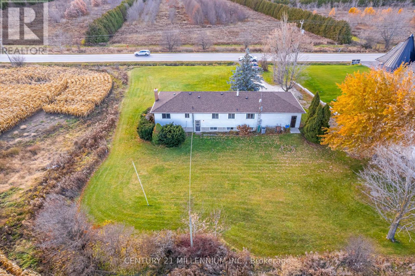12775 Winston Churchill Boulevard Caledon, Ontario L7C 1S3
$979,000
Ideal for a young family, this well maintained bungalow preserves its charm while offering a clean slate for your personal touches! The detached brick bungalow which is set back from the main road has 3 bedrooms, 1.5 bathrooms and a partially finished basement with a fireplace and an attached 2-car garage. The house backs onto a farmers' field (for now) and there is an unobstructed view of a tree farm across from the house. Located in Caledon and close enough to shopping in Georgetown or Brampton, this is a great opportunity to update, renovate or build your dream home. (The proposed highway 413 will make for an easy commute between Vaughan, Brampton, & Mississauga.)Bring your imagination and make your dream home a reality! (id:24801)
Property Details
| MLS® Number | W12554438 |
| Property Type | Single Family |
| Community Name | Rural Caledon |
| Community Features | School Bus |
| Parking Space Total | 9 |
Building
| Bathroom Total | 2 |
| Bedrooms Above Ground | 3 |
| Bedrooms Total | 3 |
| Age | 51 To 99 Years |
| Amenities | Fireplace(s) |
| Appliances | Water Heater, Dishwasher, Dryer, Stove, Washer, Refrigerator |
| Architectural Style | Bungalow |
| Basement Development | Unfinished |
| Basement Features | Separate Entrance |
| Basement Type | N/a, N/a (unfinished) |
| Construction Style Attachment | Detached |
| Cooling Type | Central Air Conditioning |
| Exterior Finish | Brick |
| Fireplace Present | Yes |
| Fireplace Total | 1 |
| Foundation Type | Block |
| Half Bath Total | 1 |
| Heating Fuel | Oil |
| Heating Type | Forced Air |
| Stories Total | 1 |
| Size Interior | 1,100 - 1,500 Ft2 |
| Type | House |
| Utility Water | Drilled Well |
Parking
| Attached Garage | |
| Garage |
Land
| Acreage | No |
| Landscape Features | Landscaped |
| Sewer | Septic System |
| Size Depth | 175 Ft |
| Size Frontage | 125 Ft |
| Size Irregular | 125 X 175 Ft |
| Size Total Text | 125 X 175 Ft |
Rooms
| Level | Type | Length | Width | Dimensions |
|---|---|---|---|---|
| Basement | Recreational, Games Room | Measurements not available | ||
| Main Level | Living Room | 5.68 m | 4.7 m | 5.68 m x 4.7 m |
| Main Level | Dining Room | 3.33 m | 3.24 m | 3.33 m x 3.24 m |
| Main Level | Kitchen | 4.97 m | 3.17 m | 4.97 m x 3.17 m |
| Main Level | Primary Bedroom | 4.28 m | 4.36 m | 4.28 m x 4.36 m |
| Main Level | Bedroom 2 | 3.25 m | 3.57 m | 3.25 m x 3.57 m |
| Main Level | Bedroom 3 | 3.5 m | 3.4 m | 3.5 m x 3.4 m |
Utilities
| Electricity | Installed |
https://www.realtor.ca/real-estate/29113704/12775-winston-churchill-boulevard-caledon-rural-caledon
Contact Us
Contact us for more information
Lydia Robertson
Salesperson
(647) 449-3734
www.matsurealestate.ca/
181 Queen St East
Brampton, Ontario L6W 2B3
(905) 450-8300
www.c21m.ca/
Taeko Yamanouchi
Salesperson
181 Queen St East
Brampton, Ontario L6W 2B3
(905) 450-8300
www.c21m.ca/


