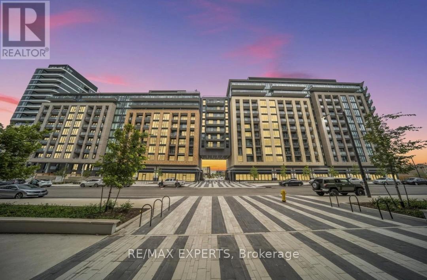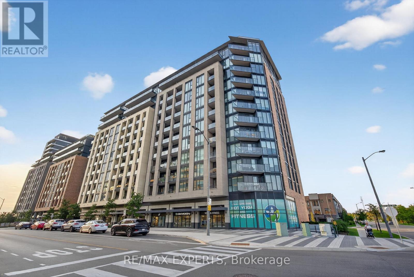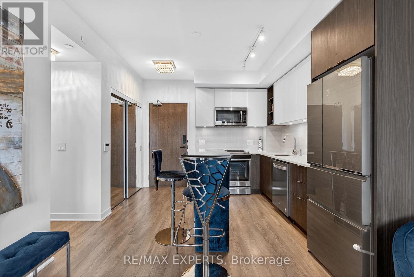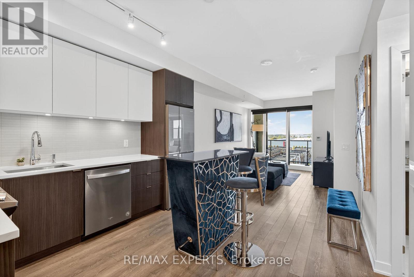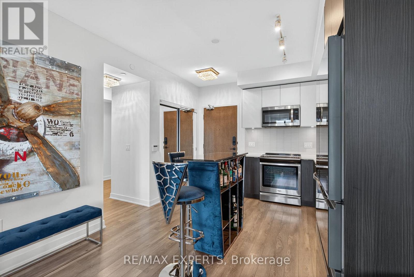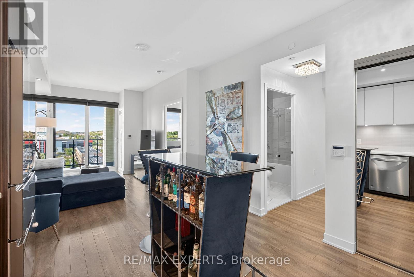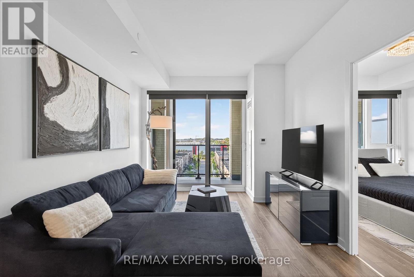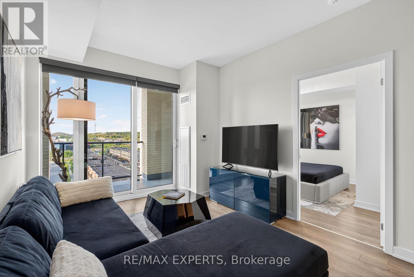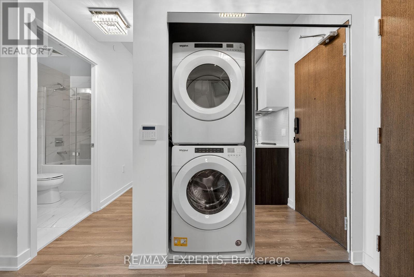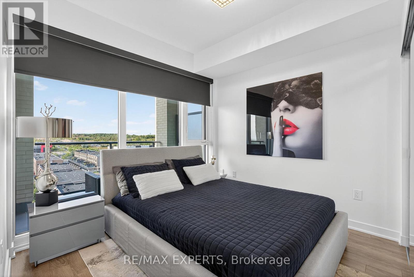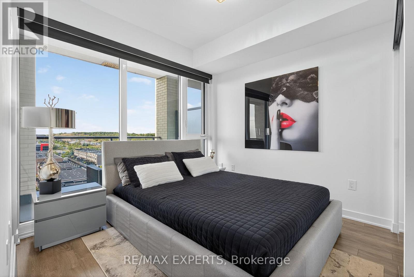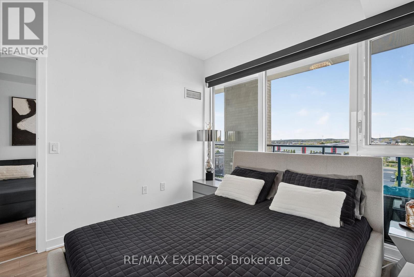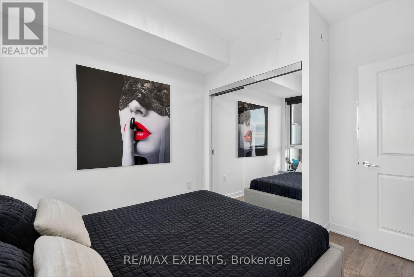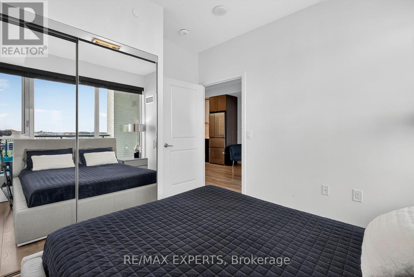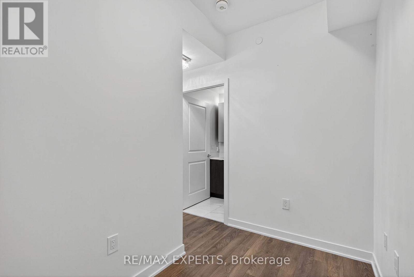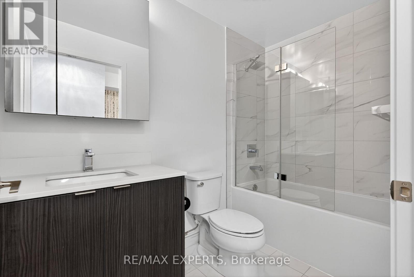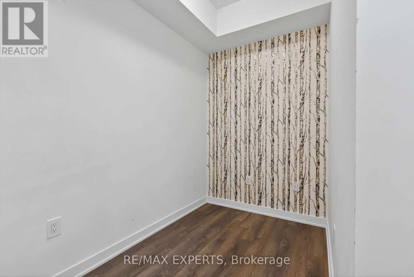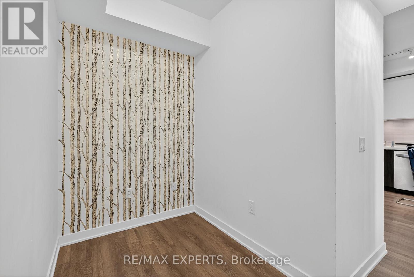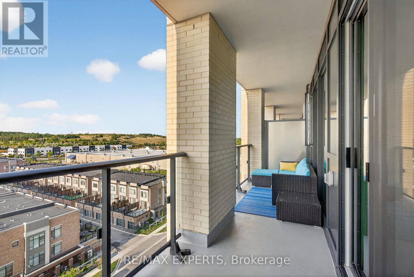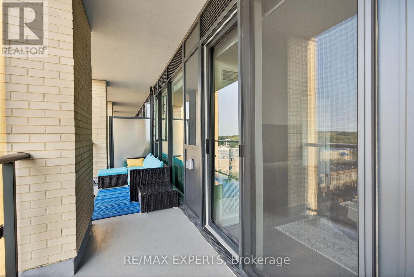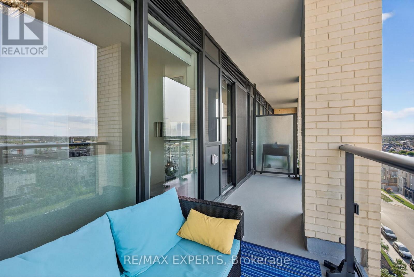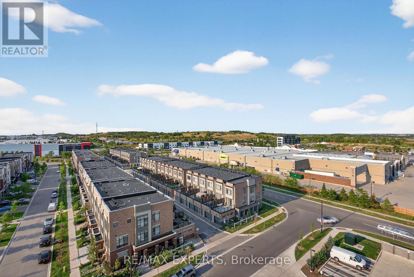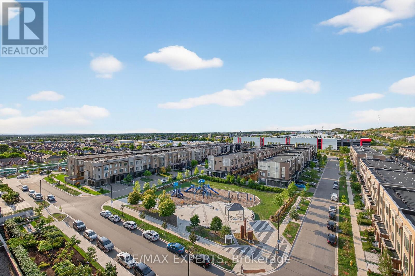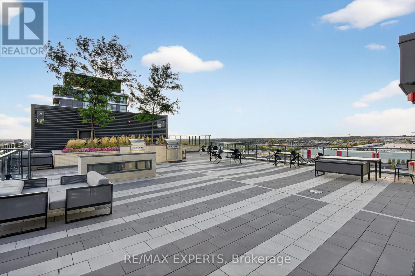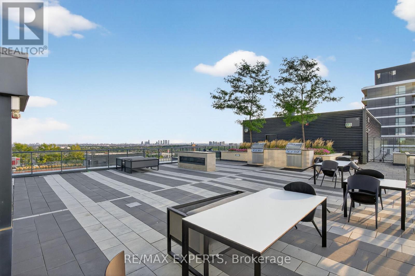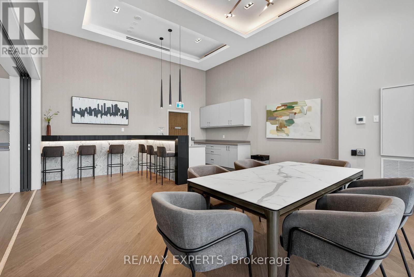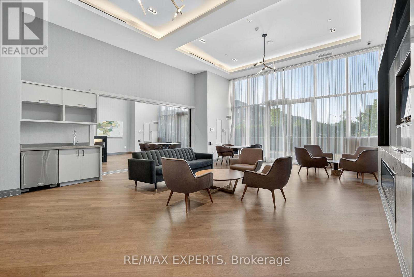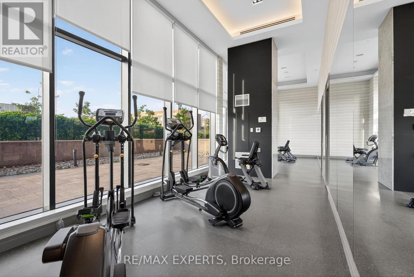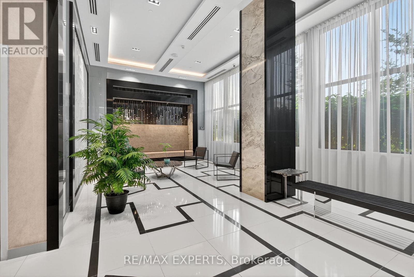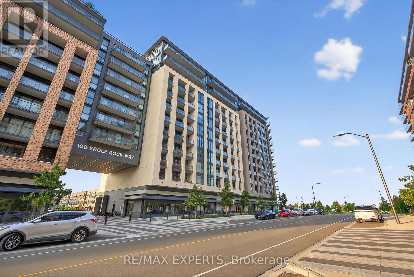831 - 100 Eagle Rock Way Vaughan, Ontario L6A 5B9
$548,888Maintenance, Heat, Common Area Maintenance, Insurance, Water, Parking
$465.79 Monthly
Maintenance, Heat, Common Area Maintenance, Insurance, Water, Parking
$465.79 MonthlyWelcome to this beautifully upgraded 1 bed + den, 1 bath suite in a boutique 12-storey building located in the heart of Maple-just steps from Maple GO Station. This meticulously maintained 595 sq ft north-facing unit features unobstructed park views and a generous terrace, offering a serene and private outdoor space.The suite includes over $10,000 in upgrades, highlighted by custom window coverings, light fixtures, contemporary cabinetry, upgraded stone countertops, mirrored closet doors, and an enhanced bathroom with modern finishes. Designed with comfort and functionality in mind, every detail enhances the overall living experience.The building offers exceptional amenities including a 24/7 concierge, guest suite, party room, rooftop terrace, fitness centre, and visitor parking. One parking space and one locker are included. Option to purchase designer furnishings tailored specifically for the suite is also available.Prime location with walking distance to Maple GO Transit, shops, restaurants, Walmart, Rona, Eagles Nest Golf Club, and everyday conveniences. Quick access to Highways 400 & 407 ensures easy commuting. A rare opportunity to purchase a well-appointed suite combining boutique luxury and outstanding convenience. (id:24801)
Property Details
| MLS® Number | N12555078 |
| Property Type | Single Family |
| Community Name | Maple |
| Community Features | Pets Allowed With Restrictions |
| Features | Trash Compactor, Carpet Free |
| Parking Space Total | 1 |
Building
| Bathroom Total | 1 |
| Bedrooms Above Ground | 1 |
| Bedrooms Below Ground | 1 |
| Bedrooms Total | 2 |
| Age | 0 To 5 Years |
| Amenities | Storage - Locker |
| Appliances | Garage Door Opener Remote(s), Intercom, Dishwasher, Dryer, Furniture, Microwave, Stove, Washer, Window Coverings, Refrigerator |
| Basement Type | None |
| Cooling Type | Central Air Conditioning |
| Exterior Finish | Brick |
| Flooring Type | Laminate |
| Heating Fuel | Natural Gas |
| Heating Type | Forced Air |
| Size Interior | 500 - 599 Ft2 |
| Type | Apartment |
Parking
| Underground | |
| Garage |
Land
| Acreage | No |
Rooms
| Level | Type | Length | Width | Dimensions |
|---|---|---|---|---|
| Main Level | Living Room | 4.57 m | 3.04 m | 4.57 m x 3.04 m |
| Main Level | Dining Room | 4.57 m | 3.04 m | 4.57 m x 3.04 m |
| Main Level | Kitchen | 3.35 m | 1.82 m | 3.35 m x 1.82 m |
| Main Level | Bedroom | 2.84 m | 3 m | 2.84 m x 3 m |
| Main Level | Den | 2.82 m | 1.65 m | 2.82 m x 1.65 m |
https://www.realtor.ca/real-estate/29114364/831-100-eagle-rock-way-vaughan-maple-maple
Contact Us
Contact us for more information
Alec Christodoulou
Broker
277 Cityview Blvd Unit 16
Vaughan, Ontario L4H 5A4
(905) 499-8800
www.remaxexperts.ca/
Sina Azimi
Broker
www.sinasells.com/
277 Cityview Blvd Unit 16
Vaughan, Ontario L4H 5A4
(905) 499-8800
www.remaxexperts.ca/


