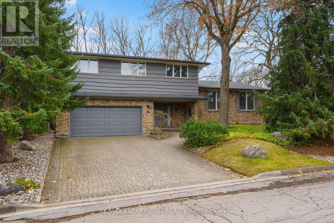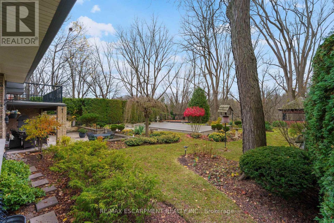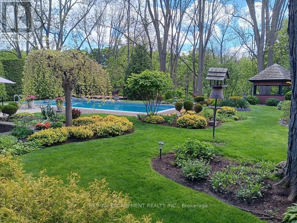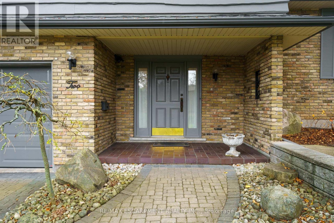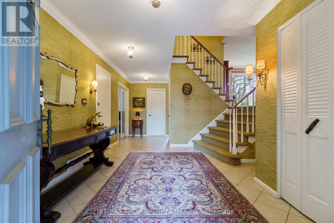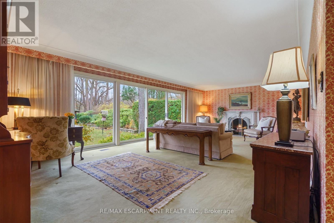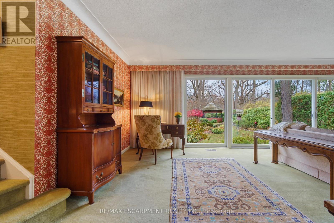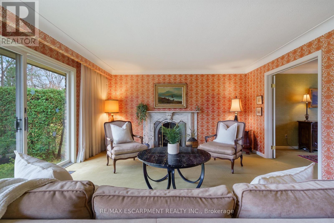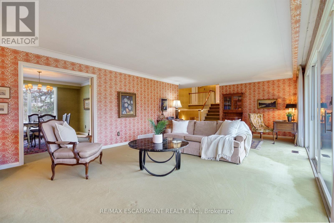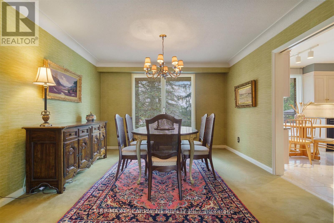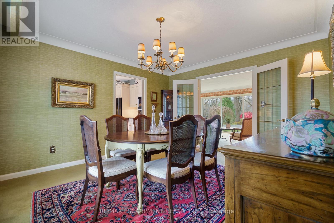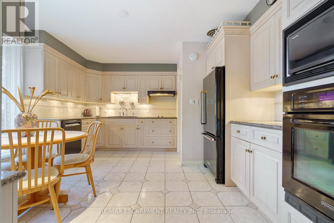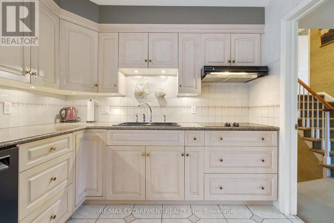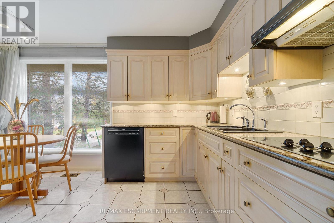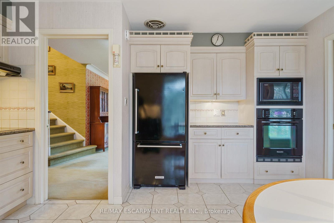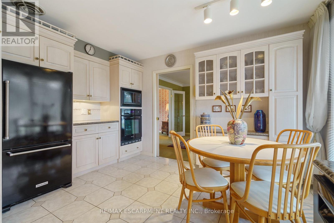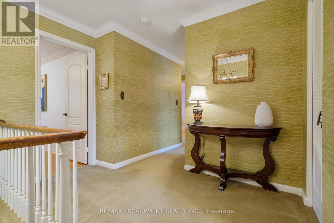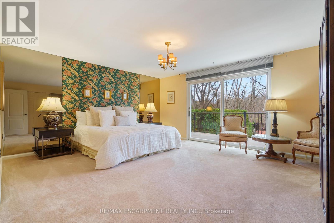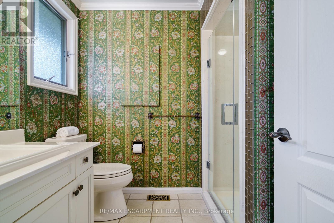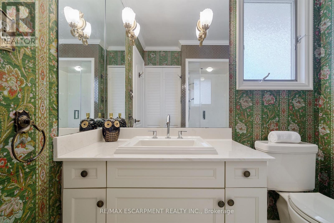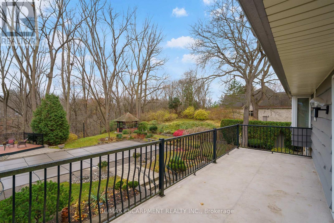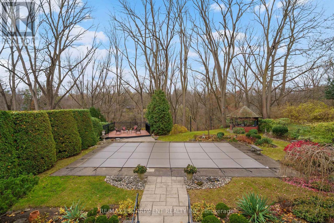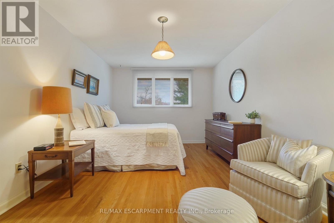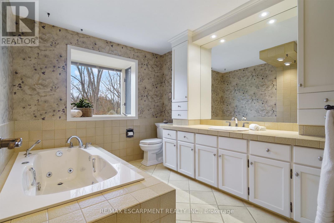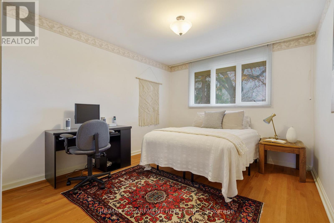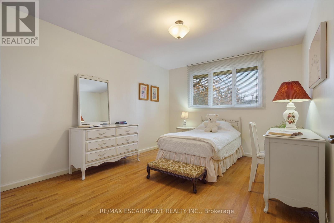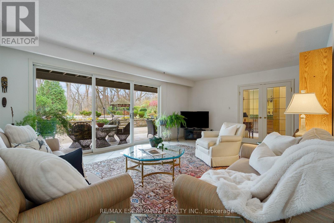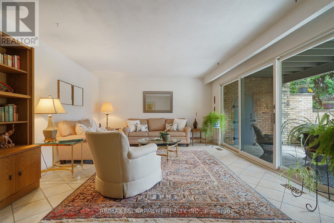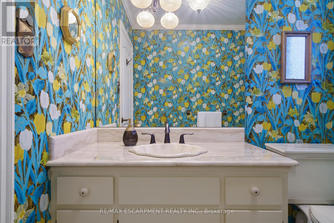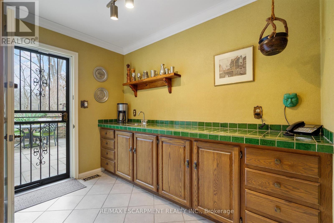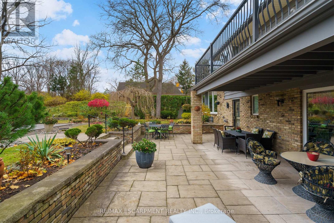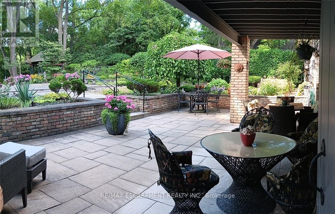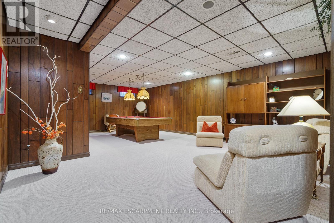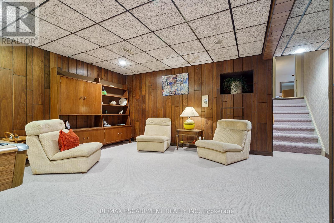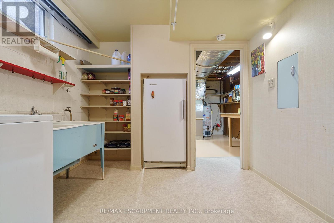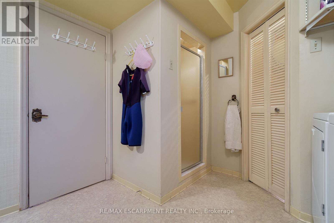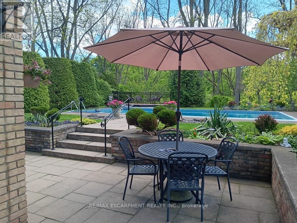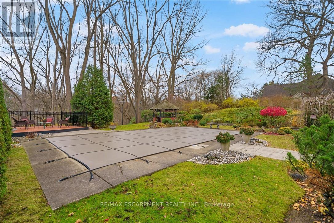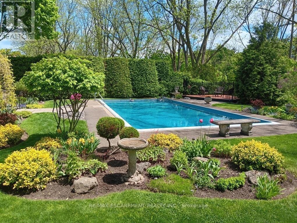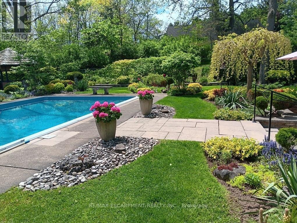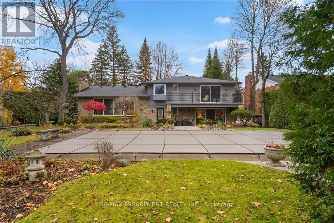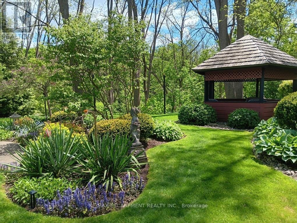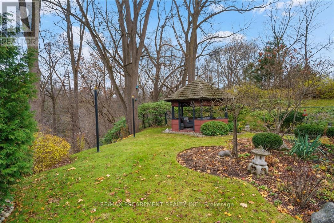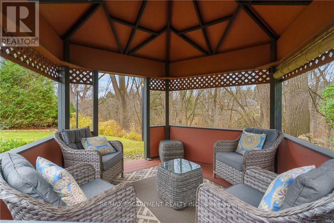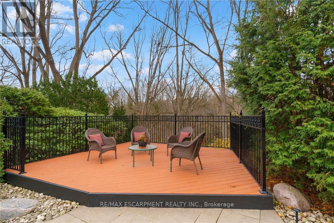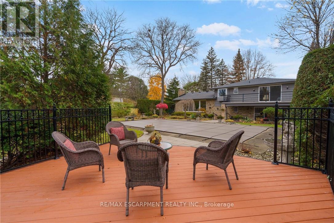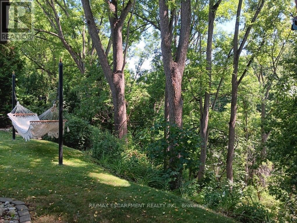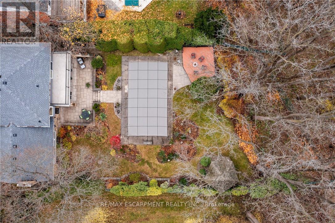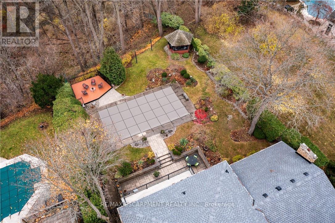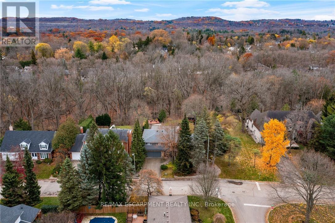2 Walnut Grove Hamilton, Ontario L9H 3M4
$1,495,000
Nature Lovers Dream! This one-of-a-kind 4-level side split offers 4 bedrooms and 2.5 bathrooms on an extraordinary 200+ ft deep Dundas Valley ravine lot with unmatched privacy. In prestigious Highland Hills, the property boasts lush perennial gardens and breathtaking Spring Creek views from a custom lookout deck, along with an inground pool and gazebo that create a truly special backyard oasis! Step into the spacious foyer where the main floor features a bright family room with floor-to-ceiling windows, a walk-out to a covered patio overlooking the ravine, a convenient powder room, and a wet bar with rear yard access for exceptional indoor/outdoor living. The second floor offers wool carpeting throughout the sunlit living and dining rooms, where a stunning gas fireplace with a marble mantle adds warmth and elegance, and sliding doors lead directly to the backyard sanctuary. A pocket door opens to the inviting eat-in kitchen, a true delight for any home chef. This space features sleek black appliances including cooktop, built-in wall oven and microwave, with ample cabinetry, and a perfect setting for warm gatherings. The third floor showcases the primary bedroom with a 3 piece ensuite and sliding doors to a private balcony with unparalleled panoramic ravine views. Three additional bedrooms with hardwood floors and the main bathroom with a jetted tub complete this level. The finished basement includes a spacious rec room ideal for entertaining, a pool table area, a laundry room with a shower, a utility room with a workbench-all with close to 9 ft ceilings!-and abundant crawl-space storage. Additional highlights include a 4-car driveway, 2-car garage with inside entry, and only one neighbouring property, with Conservation land beside the home for added privacy. A truly rare find, close to walking trails and minutes from downtown. (id:24801)
Property Details
| MLS® Number | X12555390 |
| Property Type | Single Family |
| Community Name | Dundas |
| Amenities Near By | Place Of Worship, Schools |
| Features | Irregular Lot Size, Ravine, Backs On Greenbelt, Conservation/green Belt, Level, Gazebo |
| Parking Space Total | 6 |
| Pool Type | Inground Pool |
| Structure | Deck, Patio(s), Porch |
Building
| Bathroom Total | 3 |
| Bedrooms Above Ground | 4 |
| Bedrooms Total | 4 |
| Age | 51 To 99 Years |
| Amenities | Fireplace(s) |
| Appliances | Garage Door Opener Remote(s), Oven - Built-in, Range, Water Heater, Water Meter, Cooktop, Dishwasher, Dryer, Garage Door Opener, Oven, Hood Fan, Washer, Refrigerator |
| Basement Development | Finished |
| Basement Features | Walk-up |
| Basement Type | N/a, N/a (finished) |
| Construction Style Attachment | Detached |
| Construction Style Split Level | Sidesplit |
| Cooling Type | Central Air Conditioning |
| Exterior Finish | Brick, Wood |
| Fire Protection | Smoke Detectors |
| Fireplace Present | Yes |
| Fireplace Total | 1 |
| Flooring Type | Tile, Hardwood, Carpeted |
| Foundation Type | Block |
| Half Bath Total | 1 |
| Heating Fuel | Natural Gas |
| Heating Type | Forced Air |
| Size Interior | 2,500 - 3,000 Ft2 |
| Type | House |
| Utility Water | Municipal Water |
Parking
| Attached Garage | |
| Garage |
Land
| Acreage | No |
| Fence Type | Fully Fenced |
| Land Amenities | Place Of Worship, Schools |
| Landscape Features | Landscaped |
| Sewer | Sanitary Sewer |
| Size Depth | 211 Ft ,4 In |
| Size Frontage | 75 Ft |
| Size Irregular | 75 X 211.4 Ft ; 75.16 X 212.73 X 79.19 X 190.41 Ft |
| Size Total Text | 75 X 211.4 Ft ; 75.16 X 212.73 X 79.19 X 190.41 Ft |
| Zoning Description | R1 |
Rooms
| Level | Type | Length | Width | Dimensions |
|---|---|---|---|---|
| Second Level | Living Room | 8.1 m | 5.69 m | 8.1 m x 5.69 m |
| Second Level | Dining Room | 3.96 m | 3.68 m | 3.96 m x 3.68 m |
| Second Level | Kitchen | 4.29 m | 3.96 m | 4.29 m x 3.96 m |
| Third Level | Bedroom 4 | 4.17 m | 3.3 m | 4.17 m x 3.3 m |
| Third Level | Bathroom | 3.1 m | 2.62 m | 3.1 m x 2.62 m |
| Third Level | Primary Bedroom | 5.21 m | 4.57 m | 5.21 m x 4.57 m |
| Third Level | Bathroom | 2.49 m | 1.91 m | 2.49 m x 1.91 m |
| Third Level | Bedroom 2 | 5.23 m | 3.28 m | 5.23 m x 3.28 m |
| Third Level | Bedroom 3 | 4.42 m | 3.23 m | 4.42 m x 3.23 m |
| Basement | Recreational, Games Room | 7.77 m | 5.36 m | 7.77 m x 5.36 m |
| Basement | Laundry Room | 3.71 m | 2.97 m | 3.71 m x 2.97 m |
| Main Level | Foyer | 6.55 m | 3.63 m | 6.55 m x 3.63 m |
| Main Level | Family Room | 6.12 m | 4.27 m | 6.12 m x 4.27 m |
| Main Level | Bathroom | 1.91 m | 1.63 m | 1.91 m x 1.63 m |
Utilities
| Cable | Installed |
| Electricity | Installed |
| Sewer | Installed |
https://www.realtor.ca/real-estate/29114565/2-walnut-grove-hamilton-dundas-dundas
Contact Us
Contact us for more information
Sarit Zalter
Salesperson
109 Portia Drive #4b
Ancaster, Ontario L8G 0E8
(905) 304-3303
(905) 574-1450


