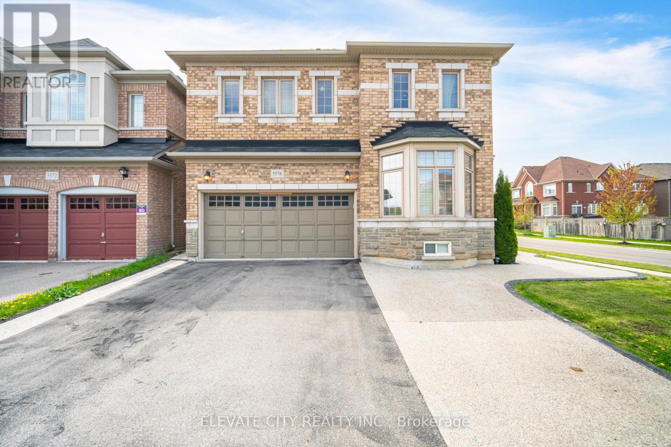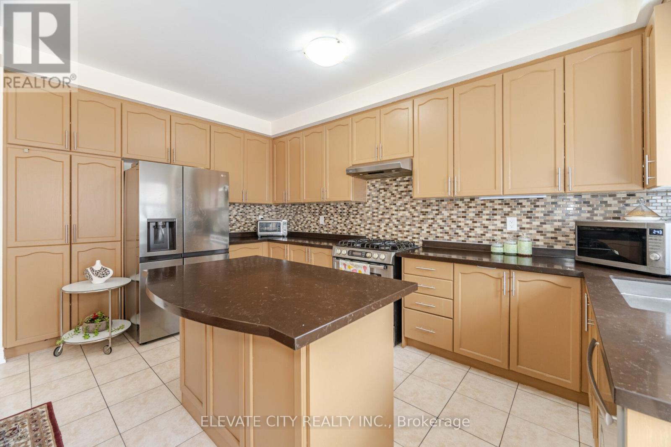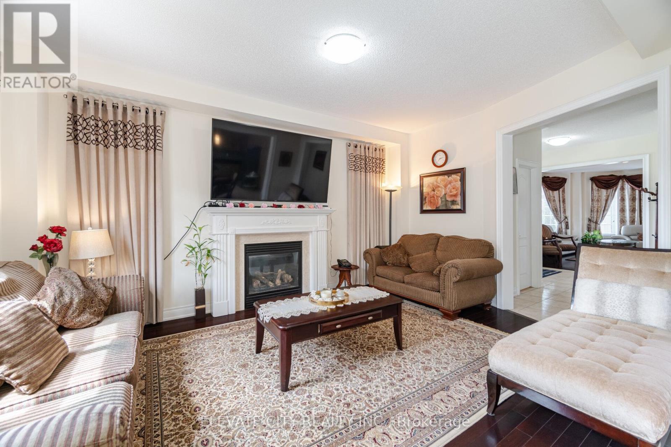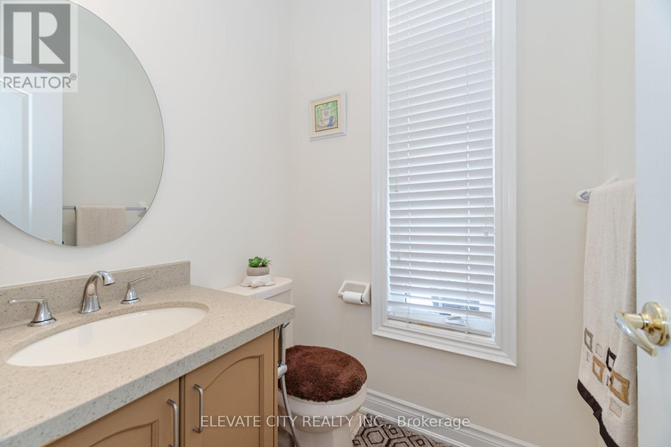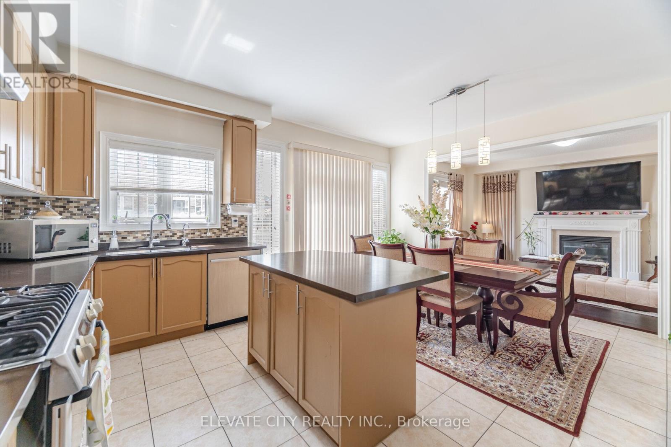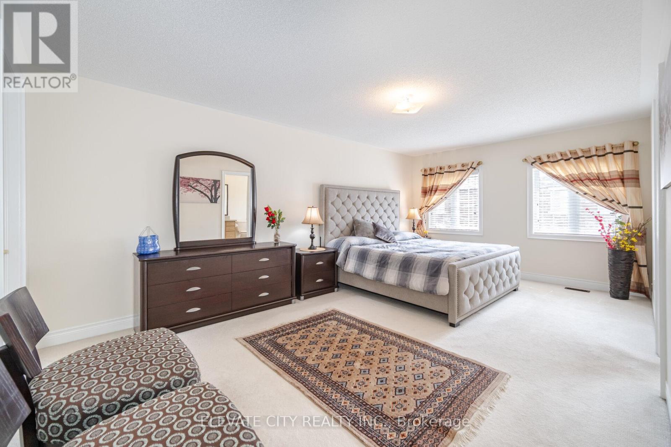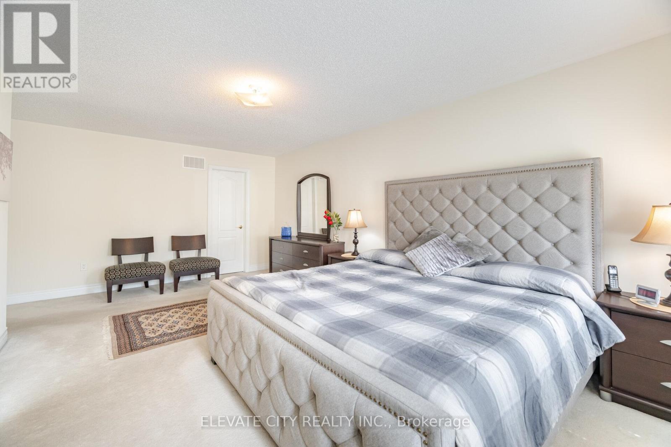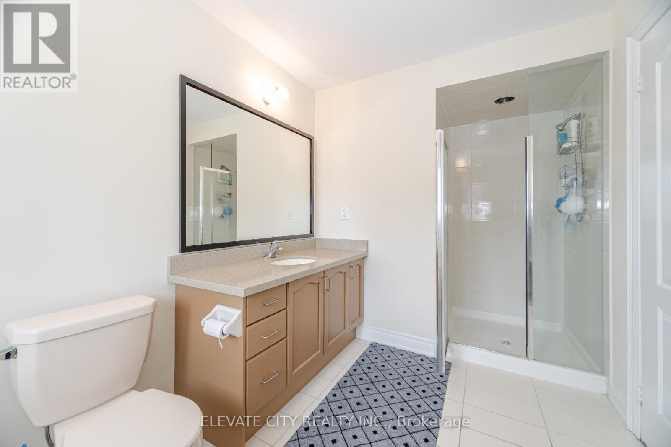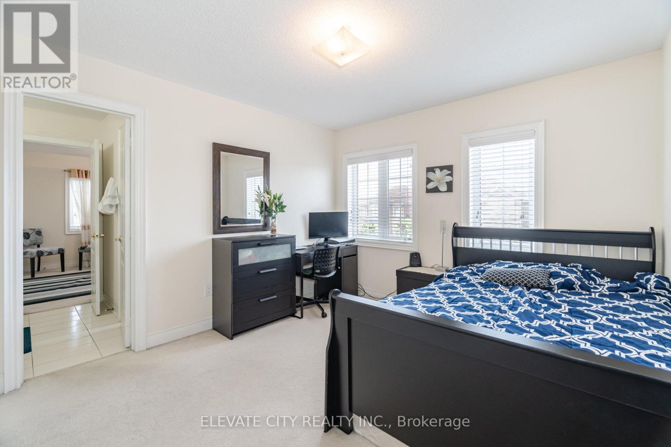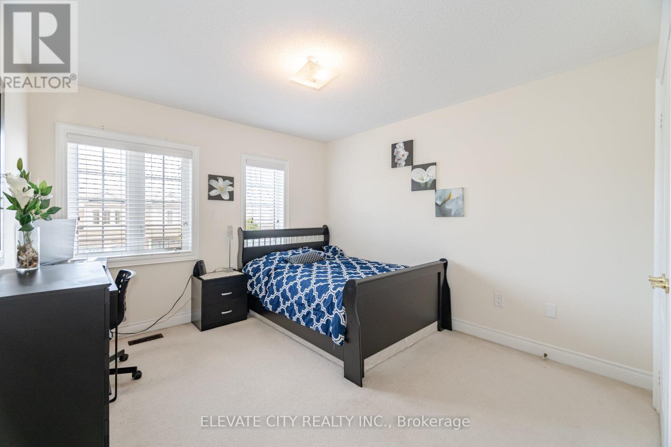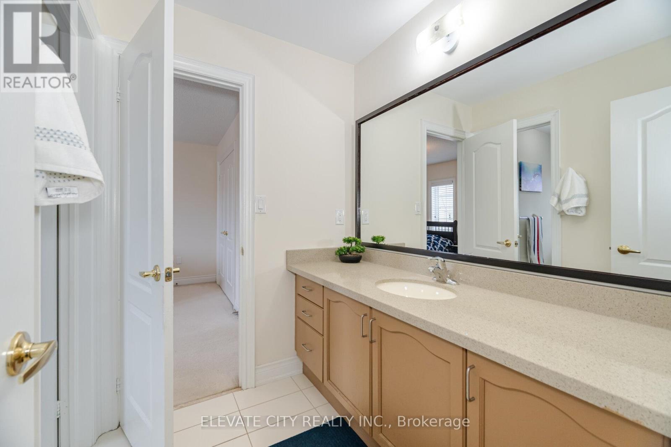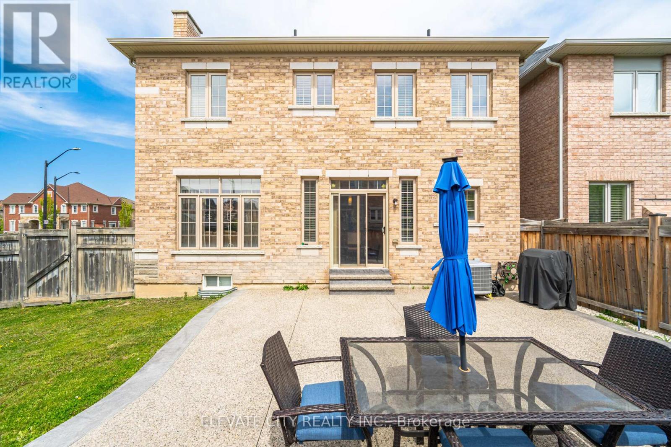5576 Ethan Drive Mississauga, Ontario L5M 0N2
4 Bedroom
4 Bathroom
2,500 - 3,000 ft2
Fireplace
Central Air Conditioning
Forced Air
$4,400 Monthly
the tenant will pay 70%of the utility Bills include Hot Water heater Rent, Water bills etc. (id:24801)
Property Details
| MLS® Number | W12555620 |
| Property Type | Single Family |
| Community Name | Churchill Meadows |
| Equipment Type | Water Heater |
| Parking Space Total | 1 |
| Rental Equipment Type | Water Heater |
Building
| Bathroom Total | 4 |
| Bedrooms Above Ground | 4 |
| Bedrooms Total | 4 |
| Amenities | Fireplace(s) |
| Basement Features | Apartment In Basement |
| Basement Type | N/a |
| Construction Style Attachment | Detached |
| Cooling Type | Central Air Conditioning |
| Exterior Finish | Brick |
| Fireplace Present | Yes |
| Fireplace Total | 1 |
| Foundation Type | Concrete |
| Half Bath Total | 1 |
| Heating Fuel | Natural Gas |
| Heating Type | Forced Air |
| Stories Total | 2 |
| Size Interior | 2,500 - 3,000 Ft2 |
| Type | House |
| Utility Water | Municipal Water |
Parking
| Garage |
Land
| Acreage | No |
| Sewer | Sanitary Sewer |
| Size Depth | 81 Ft |
| Size Frontage | 45 Ft ,4 In |
| Size Irregular | 45.4 X 81 Ft |
| Size Total Text | 45.4 X 81 Ft |
Rooms
| Level | Type | Length | Width | Dimensions |
|---|---|---|---|---|
| Second Level | Bedroom | 5.91 m | 3.65 m | 5.91 m x 3.65 m |
| Second Level | Bedroom 2 | 3.65 m | 3.35 m | 3.65 m x 3.35 m |
| Second Level | Bedroom 3 | 4.2 m | 3.77 m | 4.2 m x 3.77 m |
| Second Level | Bedroom 4 | 5.12 m | 3.04 m | 5.12 m x 3.04 m |
| Ground Level | Family Room | 5.12 m | 3.65 m | 5.12 m x 3.65 m |
| Ground Level | Living Room | 5.48 m | 4.26 m | 5.48 m x 4.26 m |
Contact Us
Contact us for more information
Umer Wahid
Broker of Record
Elevate City Realty Inc.
1393 Farmstead Drive
Milton, Ontario L9E 1K4
1393 Farmstead Drive
Milton, Ontario L9E 1K4
(365) 558-5585


