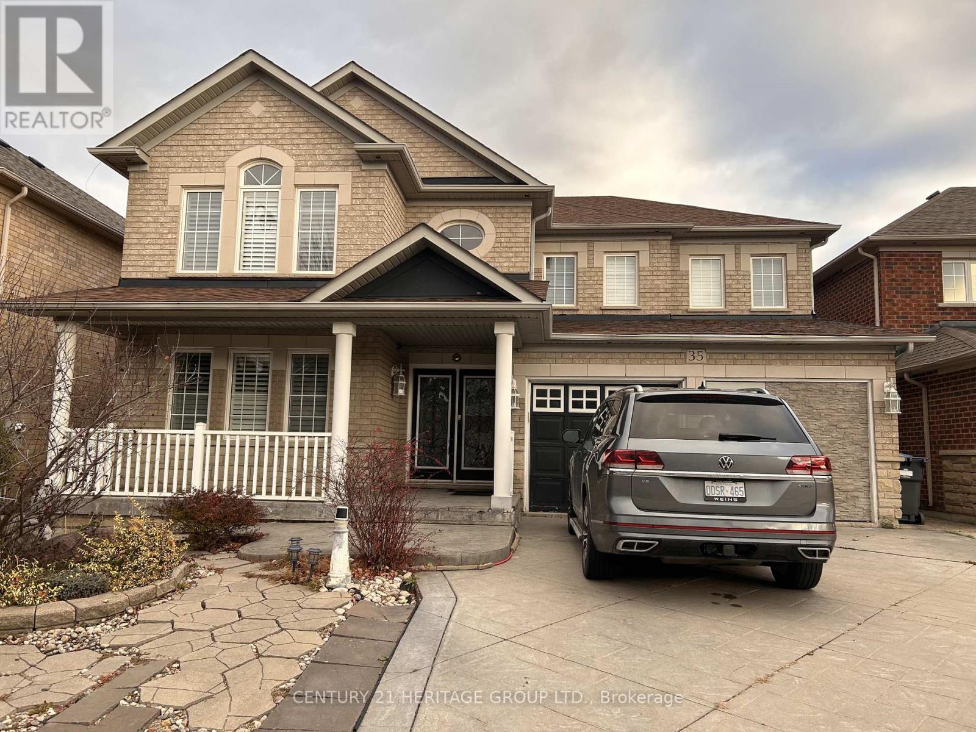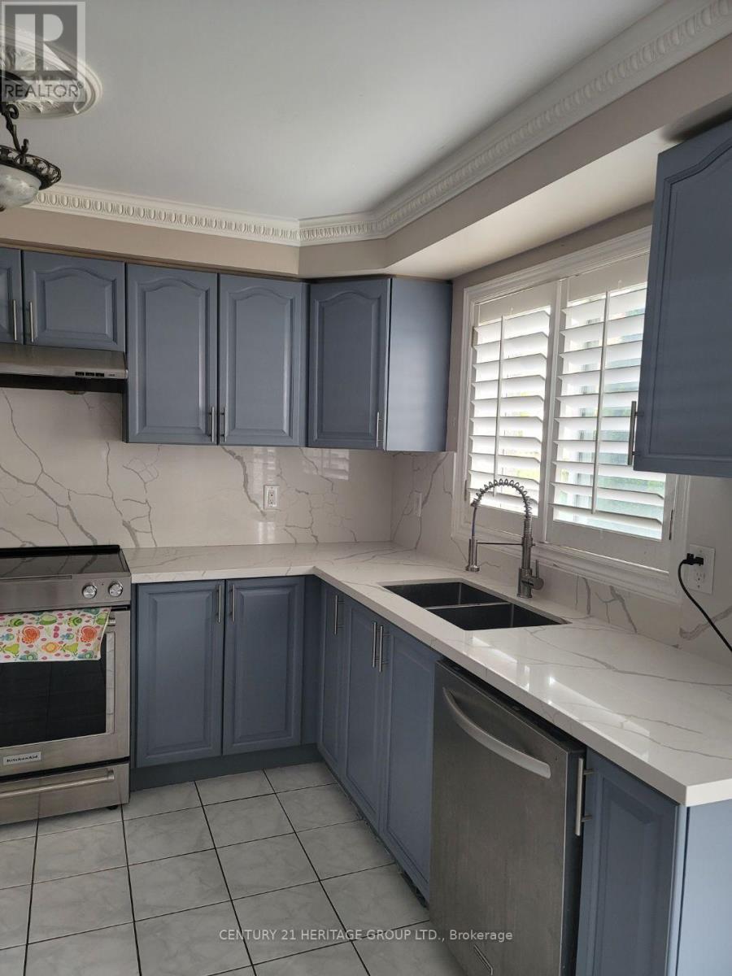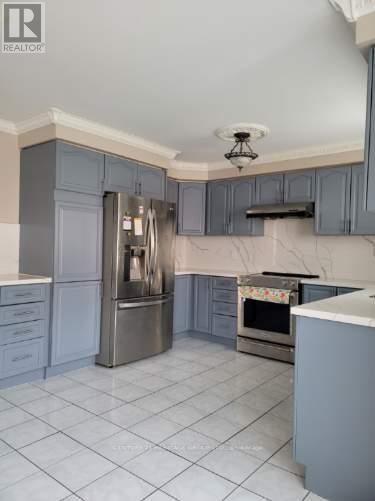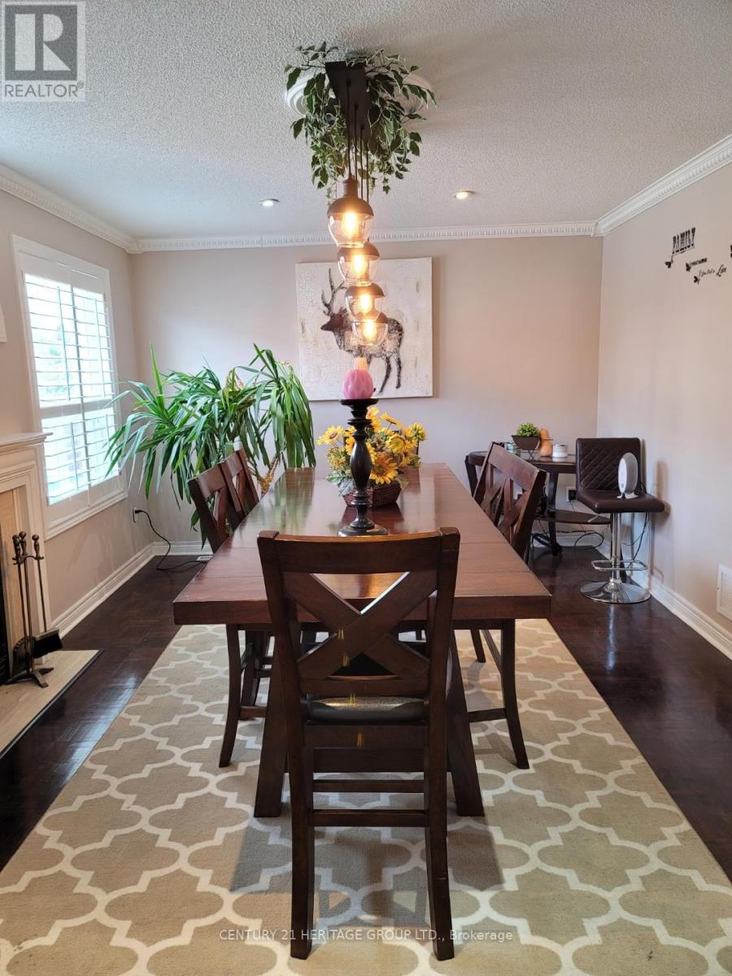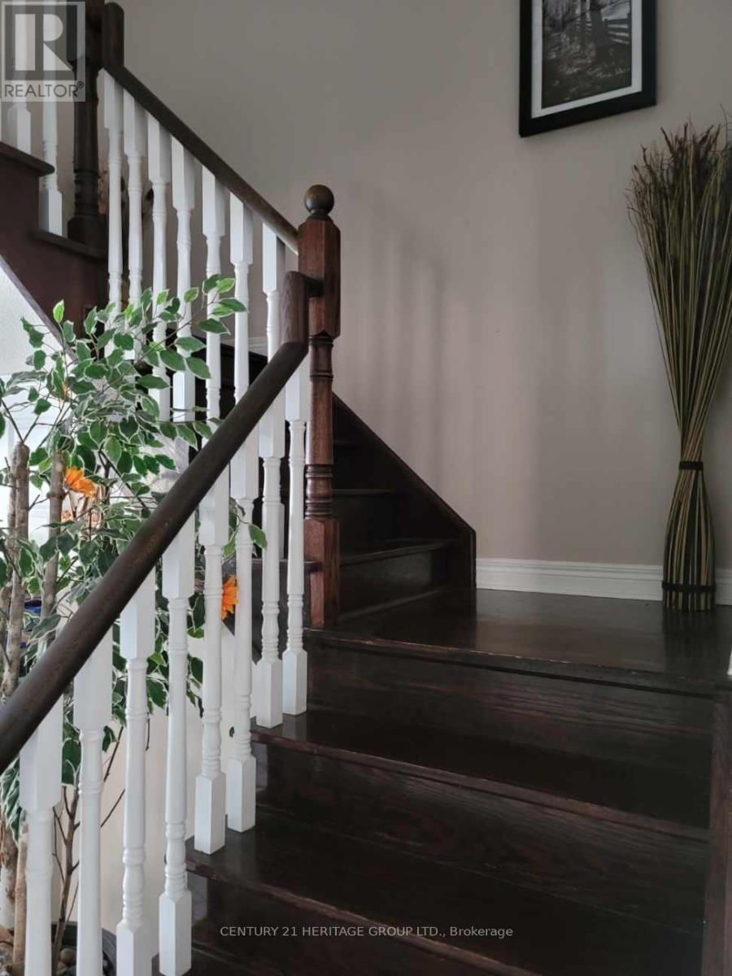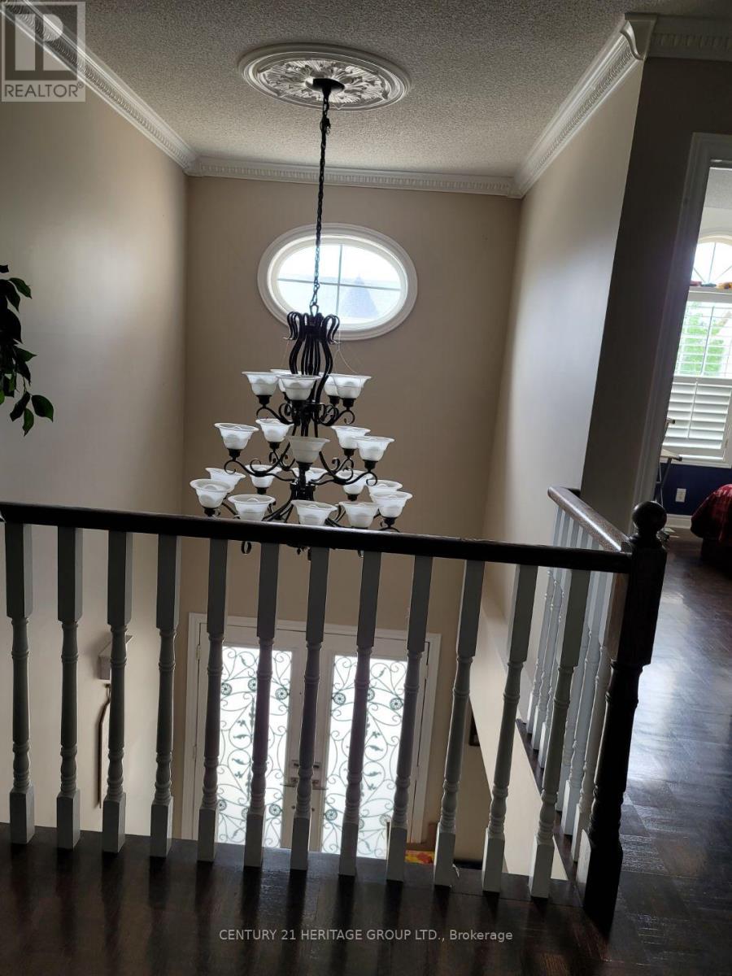35 Duffield Road Brampton, Ontario L7A 2P5
5 Bedroom
4 Bathroom
2,500 - 3,000 ft2
Fireplace
Central Air Conditioning
Forced Air
Landscaped
$1,150,000
Welcome Fletcher's Meadow community. The 35 Duffield Road features 4+1 bedroom, 4 bathroom, carpet free, oak staircase, gas fireplace in the family room. Beautiful master ensuite with a jacuzzi soaker tub and walk in closet. Finished basement with a separate entrance. Enjoy the outdoors with a beautiful landscaped garden, gazebo and double stamped concrete driveway with 6 car parking. Close to school, conservation, shopping and much more... This turnkey property is waiting for a lovely new family to call it home. Book for private showing today. Thanks for the show. (id:24801)
Property Details
| MLS® Number | W12556162 |
| Property Type | Single Family |
| Community Name | Fletcher's Meadow |
| Amenities Near By | Park, Public Transit, Schools |
| Community Features | School Bus |
| Equipment Type | Water Heater |
| Parking Space Total | 6 |
| Rental Equipment Type | Water Heater |
Building
| Bathroom Total | 4 |
| Bedrooms Above Ground | 4 |
| Bedrooms Below Ground | 1 |
| Bedrooms Total | 5 |
| Amenities | Fireplace(s) |
| Basement Development | Finished |
| Basement Features | Separate Entrance |
| Basement Type | N/a, N/a (finished) |
| Construction Style Attachment | Detached |
| Cooling Type | Central Air Conditioning |
| Exterior Finish | Stone |
| Fire Protection | Alarm System, Smoke Detectors |
| Fireplace Present | Yes |
| Fireplace Total | 2 |
| Flooring Type | Ceramic, Hardwood |
| Foundation Type | Concrete |
| Half Bath Total | 1 |
| Heating Fuel | Natural Gas |
| Heating Type | Forced Air |
| Stories Total | 2 |
| Size Interior | 2,500 - 3,000 Ft2 |
| Type | House |
| Utility Water | Municipal Water |
Parking
| Attached Garage | |
| Garage |
Land
| Acreage | No |
| Fence Type | Fenced Yard |
| Land Amenities | Park, Public Transit, Schools |
| Landscape Features | Landscaped |
| Sewer | Sanitary Sewer |
| Size Depth | 85 Ft ,4 In |
| Size Frontage | 47 Ft |
| Size Irregular | 47 X 85.4 Ft |
| Size Total Text | 47 X 85.4 Ft |
Rooms
| Level | Type | Length | Width | Dimensions |
|---|---|---|---|---|
| Second Level | Primary Bedroom | 5.5 m | 4.45 m | 5.5 m x 4.45 m |
| Second Level | Bedroom 2 | 3.35 m | 3.03 m | 3.35 m x 3.03 m |
| Second Level | Bedroom 3 | 3.65 m | 3.03 m | 3.65 m x 3.03 m |
| Second Level | Bedroom 4 | 3.92 m | 3.55 m | 3.92 m x 3.55 m |
| Main Level | Study | 3.65 m | 3.05 m | 3.65 m x 3.05 m |
| Main Level | Family Room | 5.31 m | 3.65 m | 5.31 m x 3.65 m |
| Main Level | Dining Room | 6.38 m | 3.65 m | 6.38 m x 3.65 m |
| Main Level | Living Room | 6.38 m | 3.65 m | 6.38 m x 3.65 m |
| Main Level | Kitchen | 3.65 m | 2.77 m | 3.65 m x 2.77 m |
| Main Level | Eating Area | 4.55 m | 3.35 m | 4.55 m x 3.35 m |
Utilities
| Cable | Installed |
| Electricity | Installed |
| Sewer | Installed |
Contact Us
Contact us for more information
Phuong Le
Salesperson
Century 21 Heritage Group Ltd.
209 Limeridge Rd East #2b
Hamilton, Ontario L9A 2S6
209 Limeridge Rd East #2b
Hamilton, Ontario L9A 2S6
(905) 574-9889
(905) 883-8301


