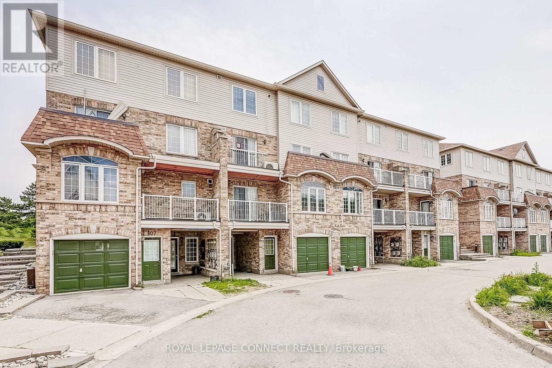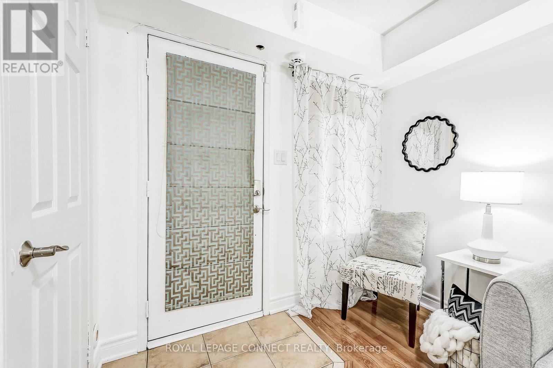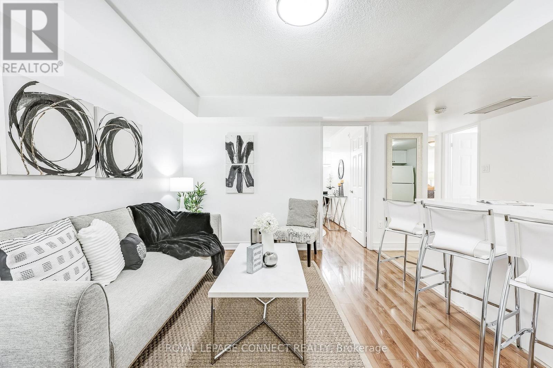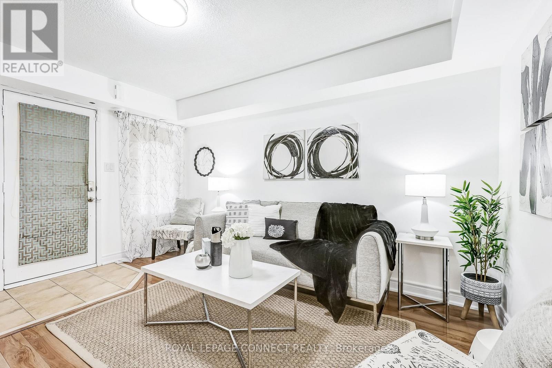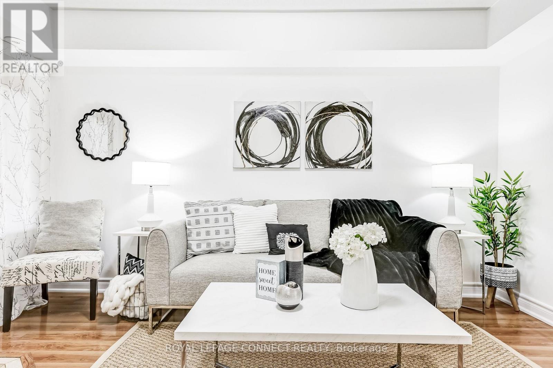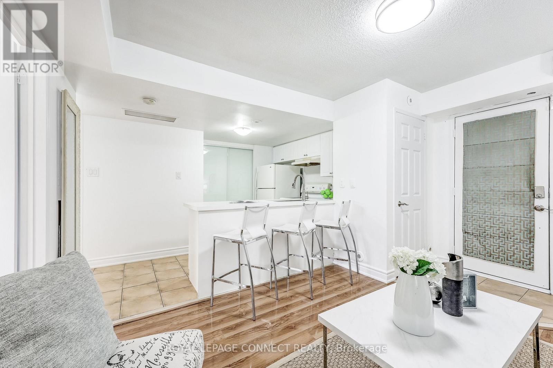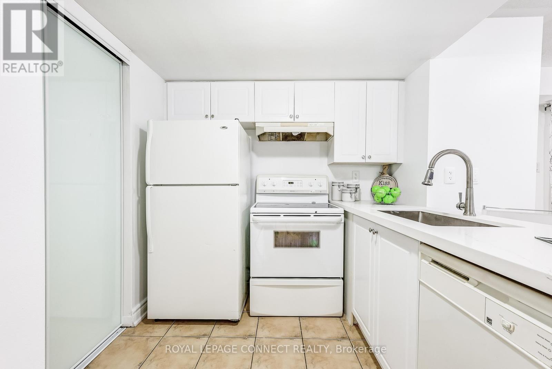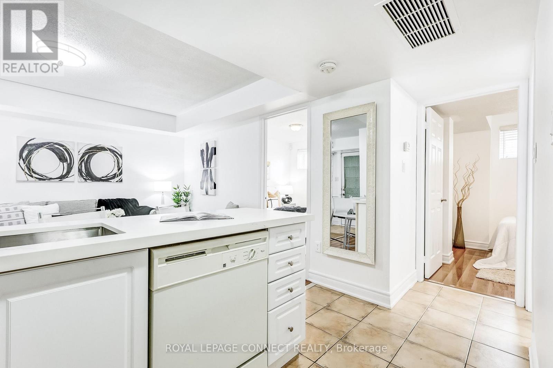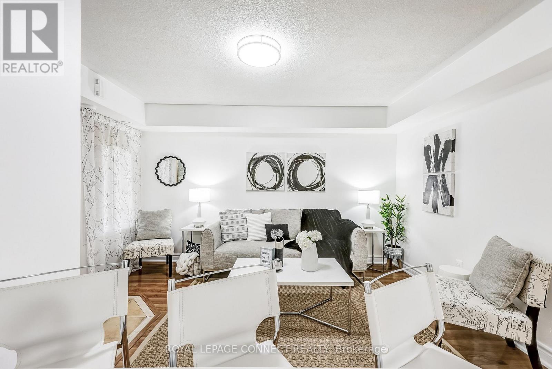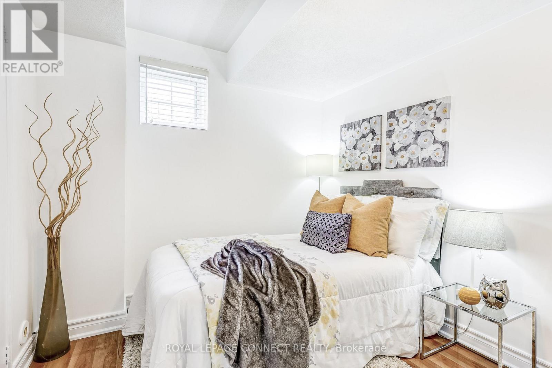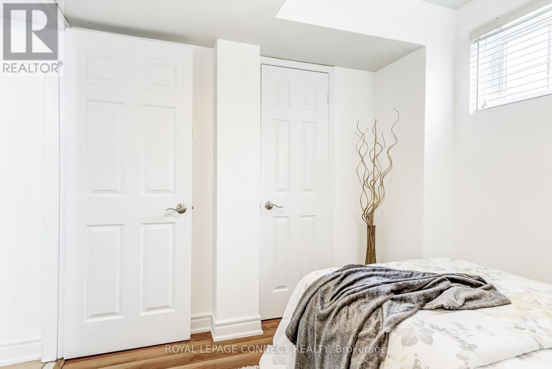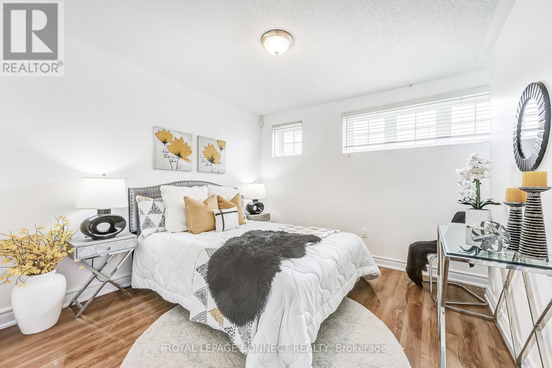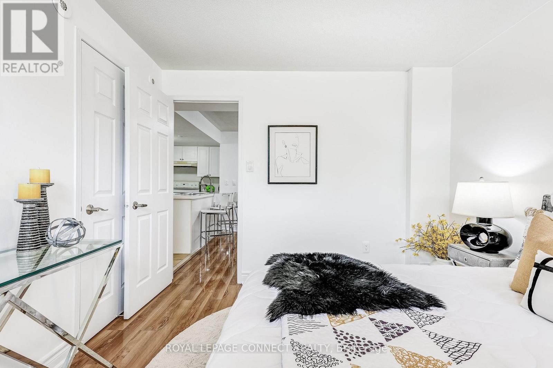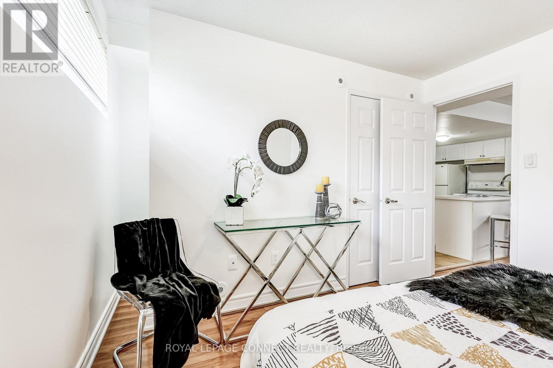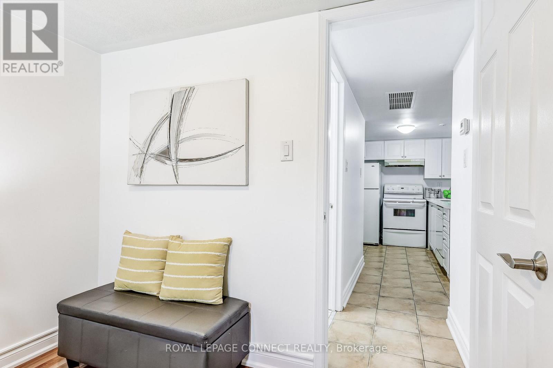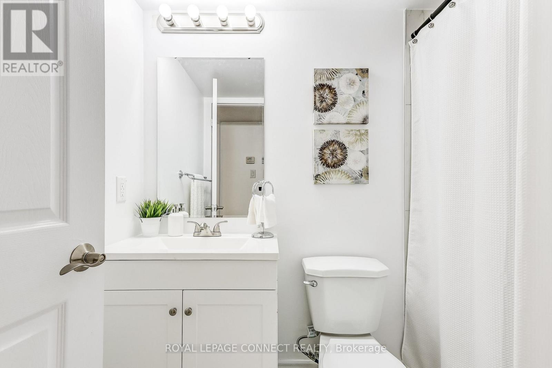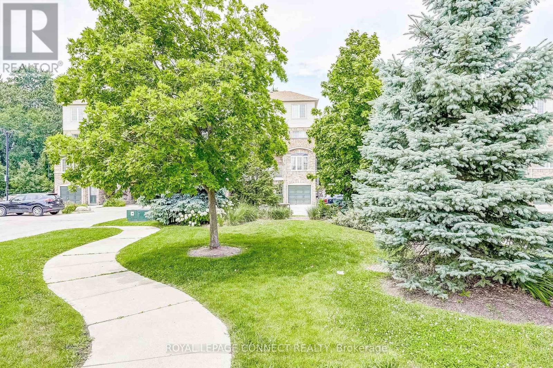109 - 200 Mclevin Avenue Toronto, Ontario M1B 6C8
$2,500 Monthly
109-200 McLevin Avenue offers a single-level home that feels instantly comfortable - no stairs, no hassle, just an easy space to make your own. The open-concept layout creates a smooth, welcoming flow, with freshly painted walls and natural light softening the ambiance in each room. This home is designed for everyday comfort and convenience. The two bedrooms, each with its own window, offer true flexibility - create a peaceful sleep sanctuary, set up a bright and motivating home office, or keep a cozy guest room ready for visiting friends or family. The 4-piece bathroom supports your daily routine with ease, and the ensuite laundry keeps everything warm and convenient indoors - a feature you'll especially appreciate during the winter months. The private patio adds a gentle touch to winter living - a spot to step out for a breath of crisp, fresh air or enjoy a quiet moment wrapped in a warm coat with your morning coffee. Even in the colder season, this little outdoor corner adds balance and calm to your day. Life in this neighbourhood has a steady, convenient rhythm. TTC is steps away, making winter commutes easier. Grocery stores, shopping, and everyday essentials are all close by, so quick errands don't require long trips in the cold. With Centennial College and Hwy 401 only minutes away, your daily routines feel manageable and straightforward, whether you work, study, or commute. It's a community that feels peaceful yet well-connected - the kind of place where life flows comfortably without effort. A clean, well-kept home in a location designed to support an easy, balanced lifestyle - ready when you are. (id:24801)
Property Details
| MLS® Number | E12556286 |
| Property Type | Single Family |
| Community Name | Malvern |
| Community Features | Pets Allowed With Restrictions |
| Features | Carpet Free |
| Parking Space Total | 1 |
Building
| Bathroom Total | 1 |
| Bedrooms Above Ground | 2 |
| Bedrooms Total | 2 |
| Age | 16 To 30 Years |
| Appliances | Dryer, Stove, Washer, Window Coverings, Refrigerator |
| Basement Type | None |
| Cooling Type | Central Air Conditioning |
| Exterior Finish | Brick |
| Flooring Type | Laminate, Ceramic |
| Heating Fuel | Natural Gas |
| Heating Type | Forced Air |
| Size Interior | 700 - 799 Ft2 |
| Type | Row / Townhouse |
Parking
| No Garage |
Land
| Acreage | No |
Rooms
| Level | Type | Length | Width | Dimensions |
|---|---|---|---|---|
| Flat | Dining Room | 2.91 m | 2.91 m | 2.91 m x 2.91 m |
| Flat | Kitchen | 3.44 m | 2.99 m | 3.44 m x 2.99 m |
| Flat | Primary Bedroom | 3.59 m | 3.26 m | 3.59 m x 3.26 m |
| Flat | Bedroom 2 | 2.46 m | 2.43 m | 2.46 m x 2.43 m |
| Flat | Bathroom | 1.36 m | 1.02 m | 1.36 m x 1.02 m |
| Main Level | Living Room | 3.92 m | 3.49 m | 3.92 m x 3.49 m |
https://www.realtor.ca/real-estate/29115583/109-200-mclevin-avenue-toronto-malvern-malvern
Contact Us
Contact us for more information
Dionne Witter
Salesperson
(877) 855-7255
morethanarealtor.me/
www.facebook.com/DionneWitterMoreThanaRealtor/
ca.linkedin.com/in/dionnewittermorethanarealtor
1415 Kennedy Rd Unit 22
Toronto, Ontario M1P 2L6
(416) 751-6533
(416) 751-7795
www.royallepageconnect.com


