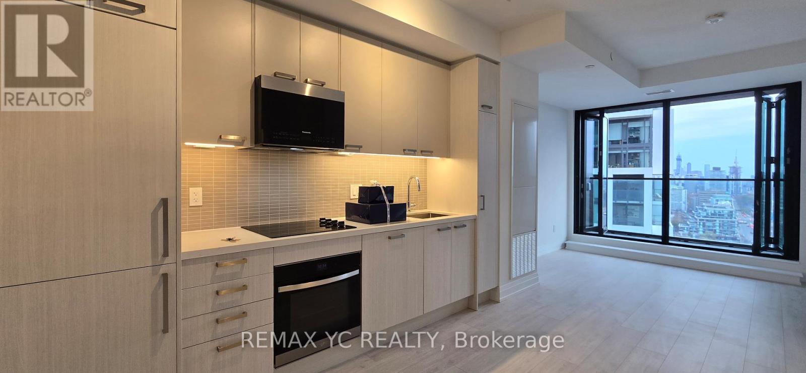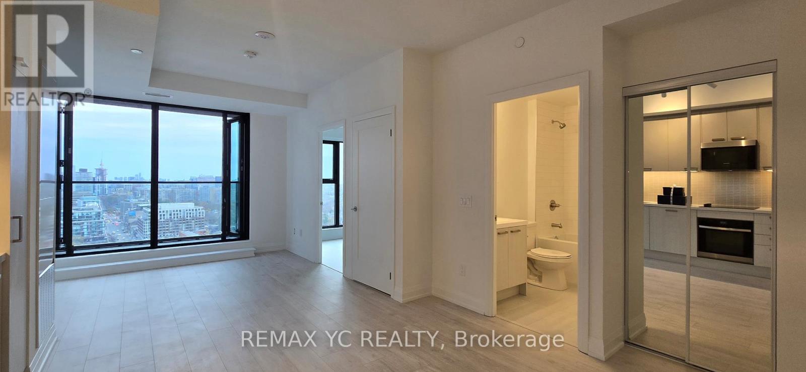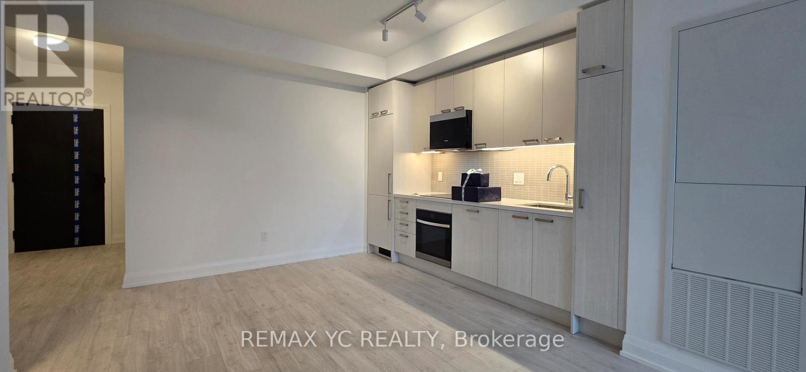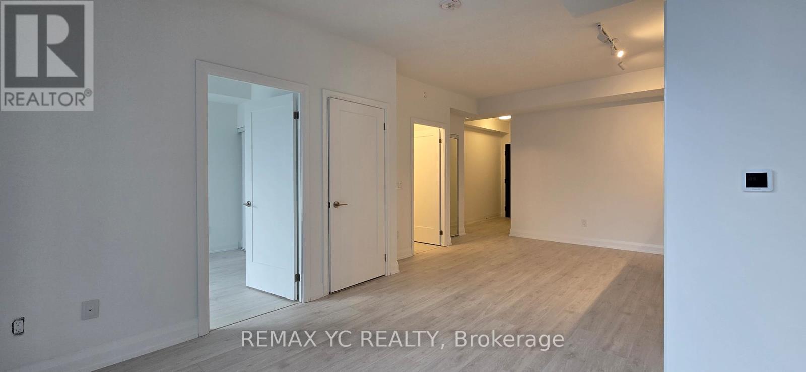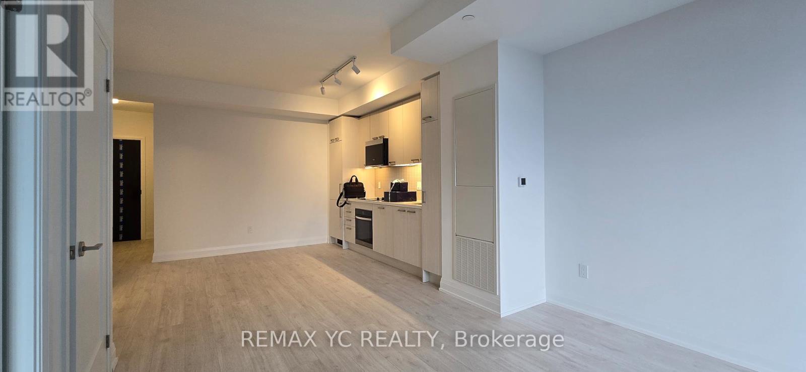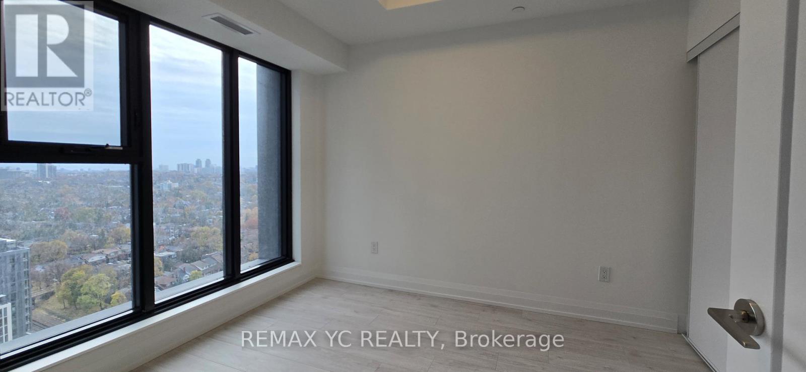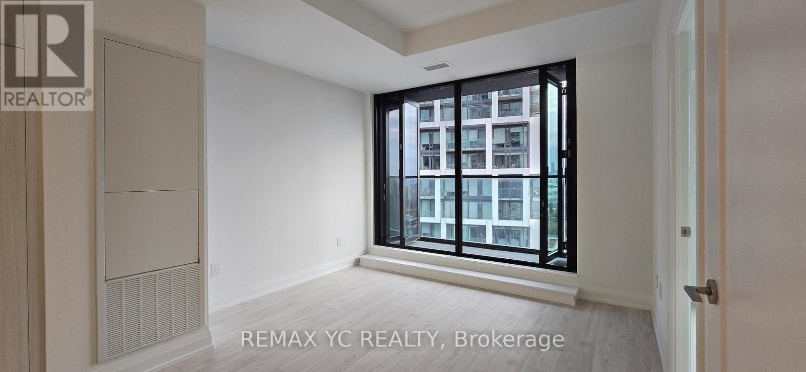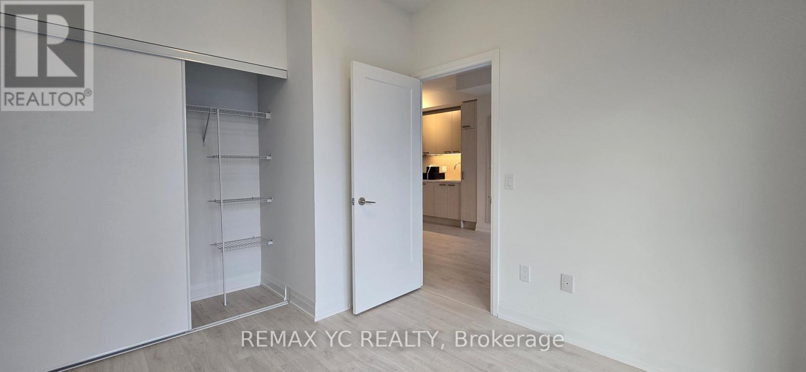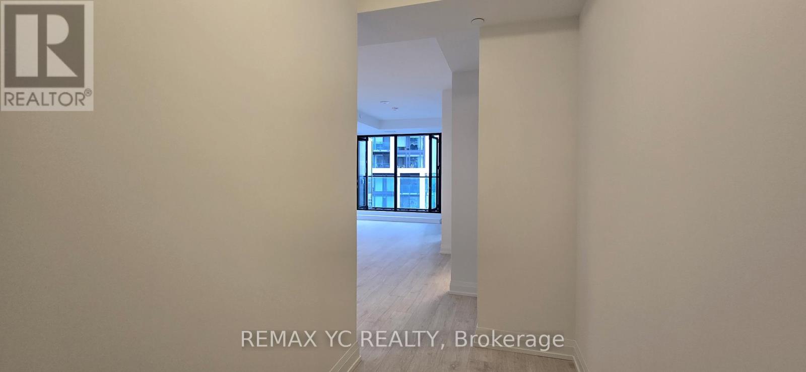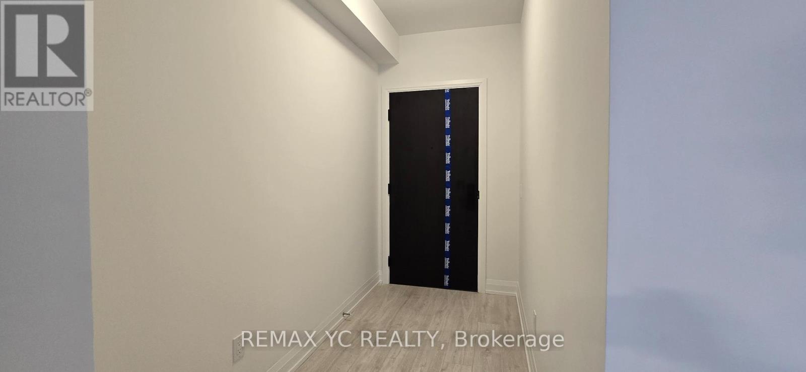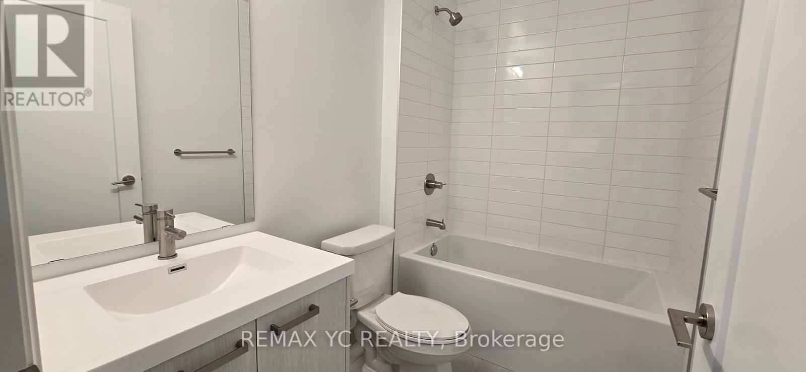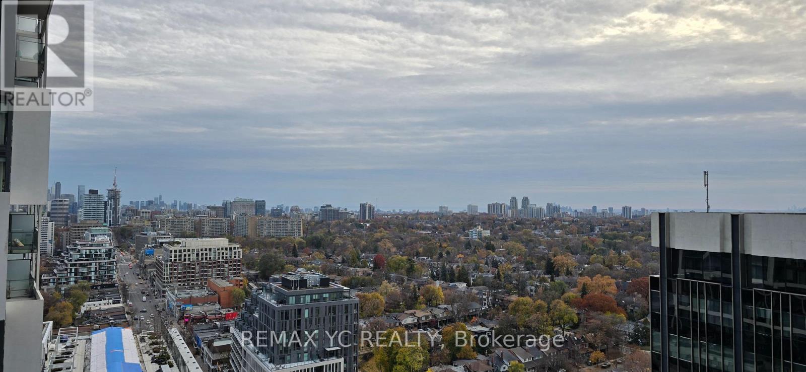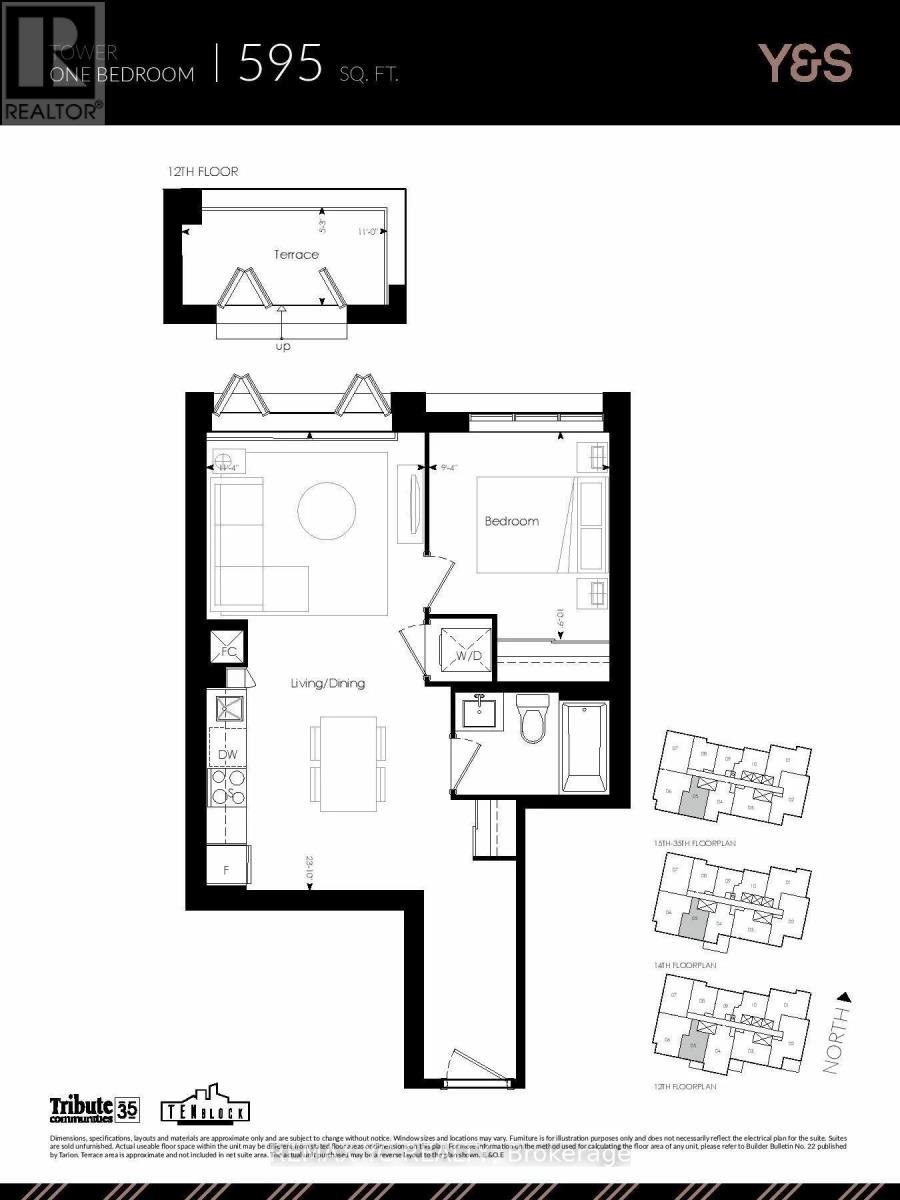2106 - 20 Soudan Avenue Toronto, Ontario M4S 1V5
1 Bedroom
1 Bathroom
500 - 599 ft2
Central Air Conditioning
Forced Air
$2,200 Monthly
Experience Urban Living at Its Best at Y * S Condominiums! Be the first to live in this brand-new one-bedroom suite by Tribute Communities. This thoughtfully designed home features a bight, open-concept layout, a modern kitchen with integrated appliances, and in-suite laundry with a front-loading washer and dryer. Located in the heart of Midtown Toronto, just steps from the TTC, public transit, and the upcoming Eglinton Crosstown LRT, this residence offers unbeatable convenience. Enjoy a vibrant neighborhood filled with shops, restaurants, cafes, bars, a public library, and the Yonge Eglinton Centre - all within walking distance. (id:24801)
Property Details
| MLS® Number | C12556606 |
| Property Type | Single Family |
| Community Name | Mount Pleasant West |
| Community Features | Pets Not Allowed |
| Features | Balcony, Carpet Free |
Building
| Bathroom Total | 1 |
| Bedrooms Above Ground | 1 |
| Bedrooms Total | 1 |
| Amenities | Security/concierge |
| Appliances | Dryer, Washer, Window Coverings |
| Basement Type | None |
| Cooling Type | Central Air Conditioning |
| Exterior Finish | Concrete |
| Flooring Type | Laminate |
| Heating Fuel | Natural Gas |
| Heating Type | Forced Air |
| Size Interior | 500 - 599 Ft2 |
| Type | Apartment |
Parking
| Underground | |
| No Garage |
Land
| Acreage | No |
Rooms
| Level | Type | Length | Width | Dimensions |
|---|---|---|---|---|
| Flat | Living Room | 3.2 m | 6.91 m | 3.2 m x 6.91 m |
| Flat | Kitchen | 3.2 m | 6.91 m | 3.2 m x 6.91 m |
| Flat | Dining Room | 3.2 m | 6.91 m | 3.2 m x 6.91 m |
| Flat | Primary Bedroom | 2.84 m | 3.07 m | 2.84 m x 3.07 m |
Contact Us
Contact us for more information


